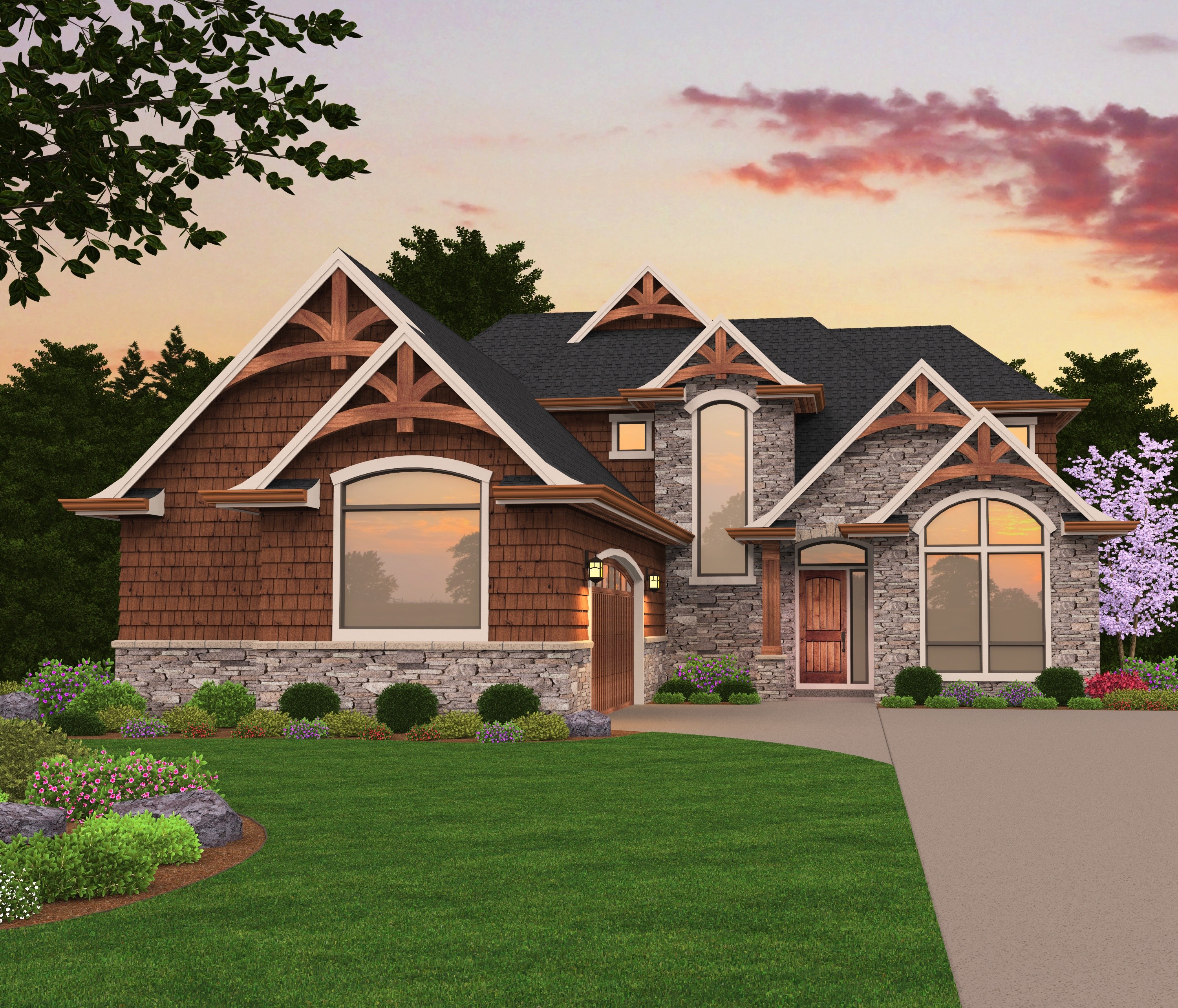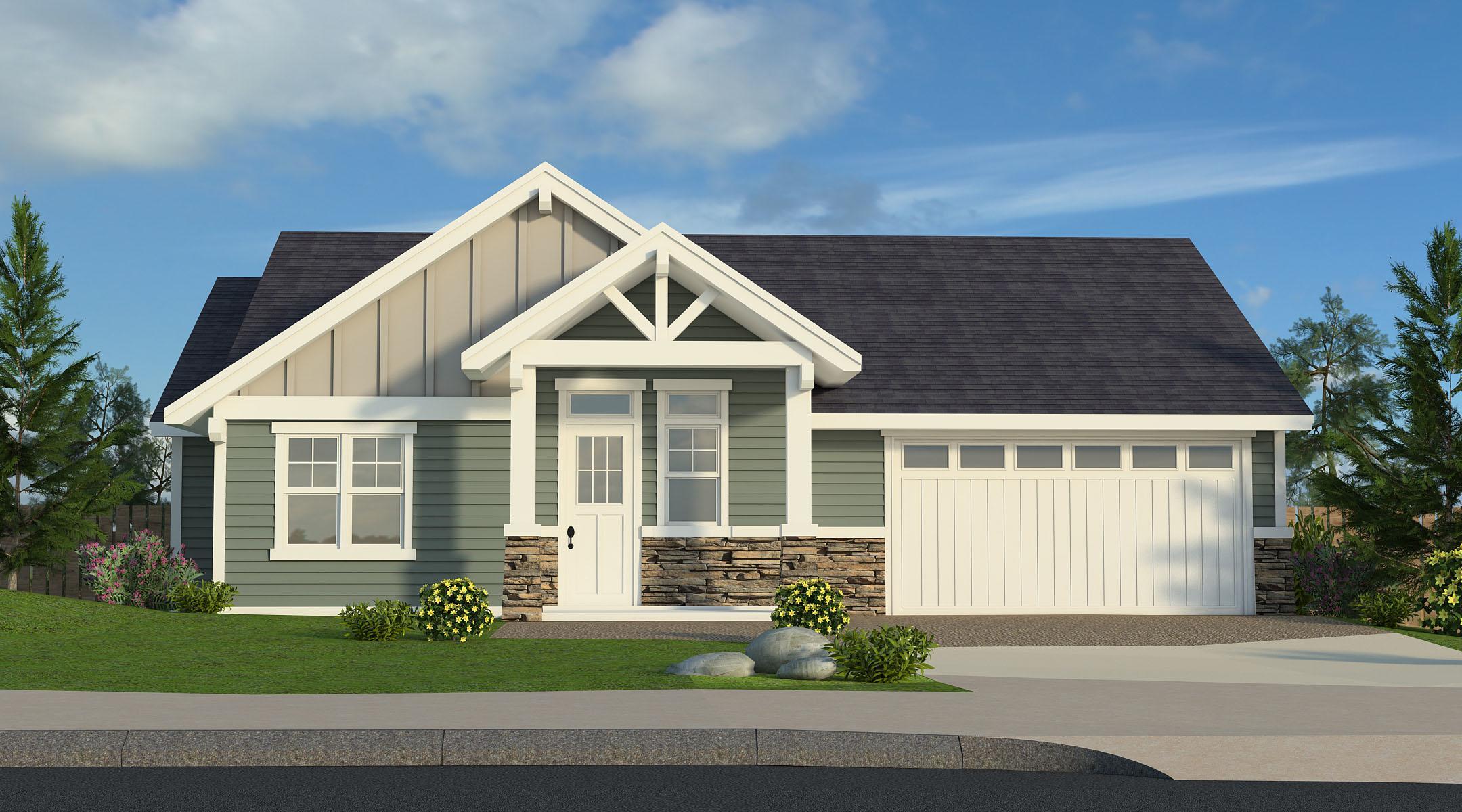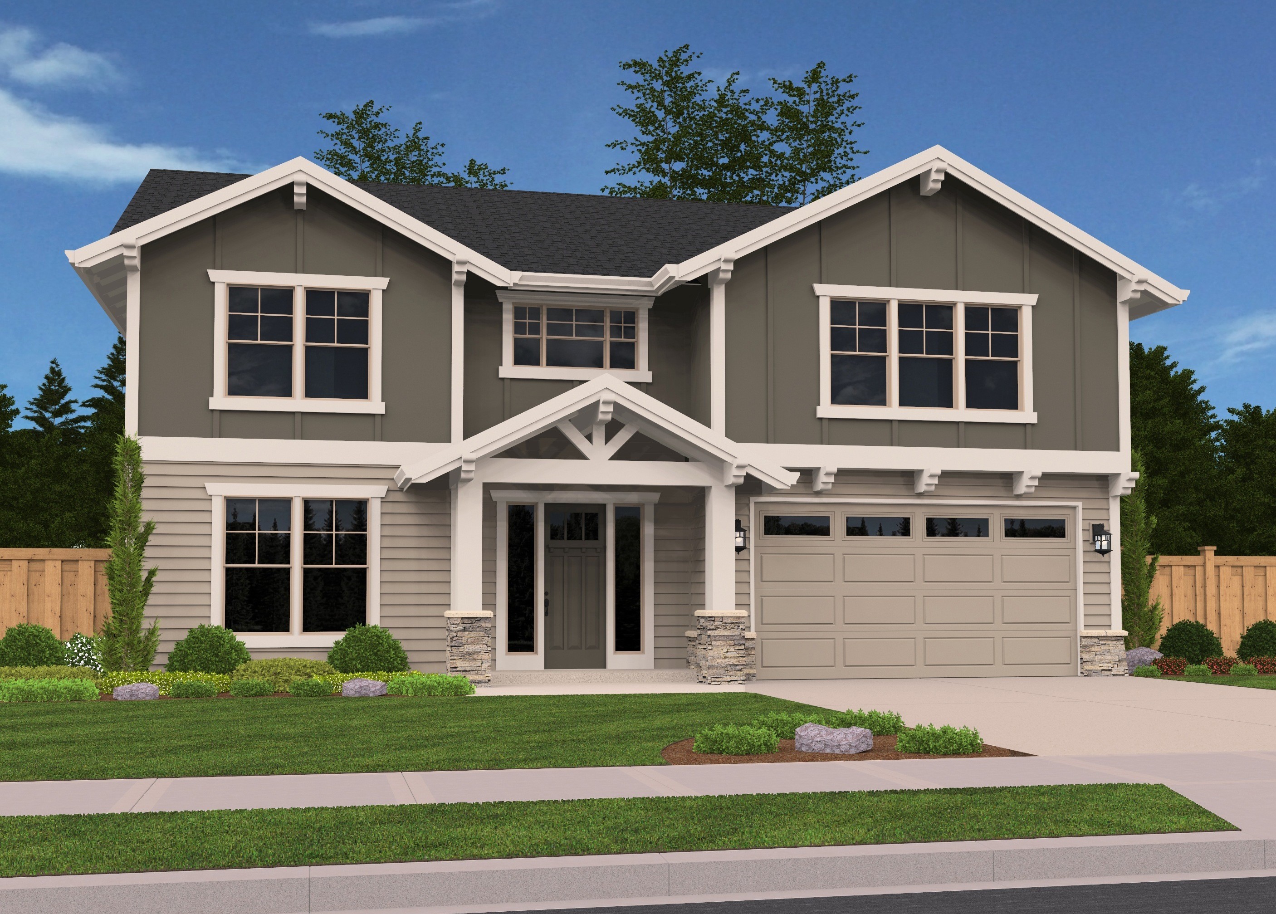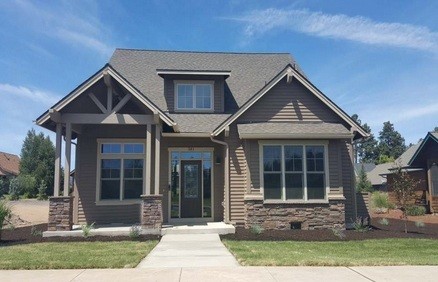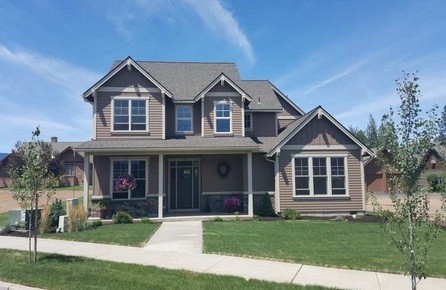Joanna – Farm Home Design Shallow Footprint 4 bedrooms – M-2328-WC-2
M-2328-WC-2
Farmhouse Style House Plan That Stands Out in Any Neighborhood
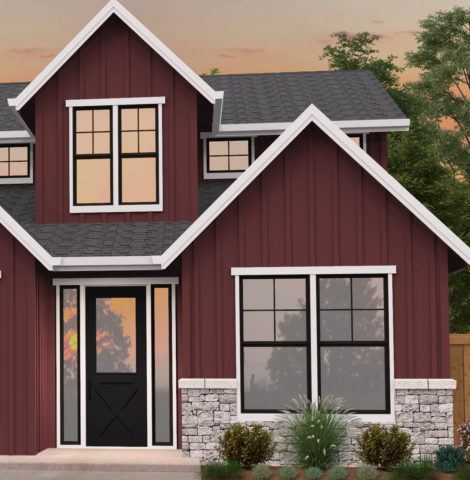 Mark Stewart Home Design is on the leading edge of the recent surge in Modern Farmhouse Style House Plans, and this two story farmhouse is part of a brand new collection of these designs. This style is marked by rustic materials, comfortable and functional floor plans, and traditional exteriors and roof lines.
Mark Stewart Home Design is on the leading edge of the recent surge in Modern Farmhouse Style House Plans, and this two story farmhouse is part of a brand new collection of these designs. This style is marked by rustic materials, comfortable and functional floor plans, and traditional exteriors and roof lines.
Enter this home and find yourself in a vaulted foyer, flanked on each side by the den and a comfortable dining room. Past the staircase you’ll see the spacious kitchen (complete with large island), and the great room which features a cozy fireplace.
To the left of the great room lies the master suite, where you’ll find his and hers sinks, a large walk-in closet, and a private toilet. Upstairs are the three additional bedrooms, and the final bathroom, which also includes side by side sinks. The modern farmhouse is here to stay and we are thrilled to present you this house plan from our growing collection.
Trust us to be your partner in building a home that meets all your requirements and preferences. Begin by exploring our website, where you’ll find an extensive array of customizable house plans. We’re eager to collaborate with you, ready to make any necessary modifications. With your input and our knowledge, we’re certain we can create a home that effortlessly combines style and practicality.

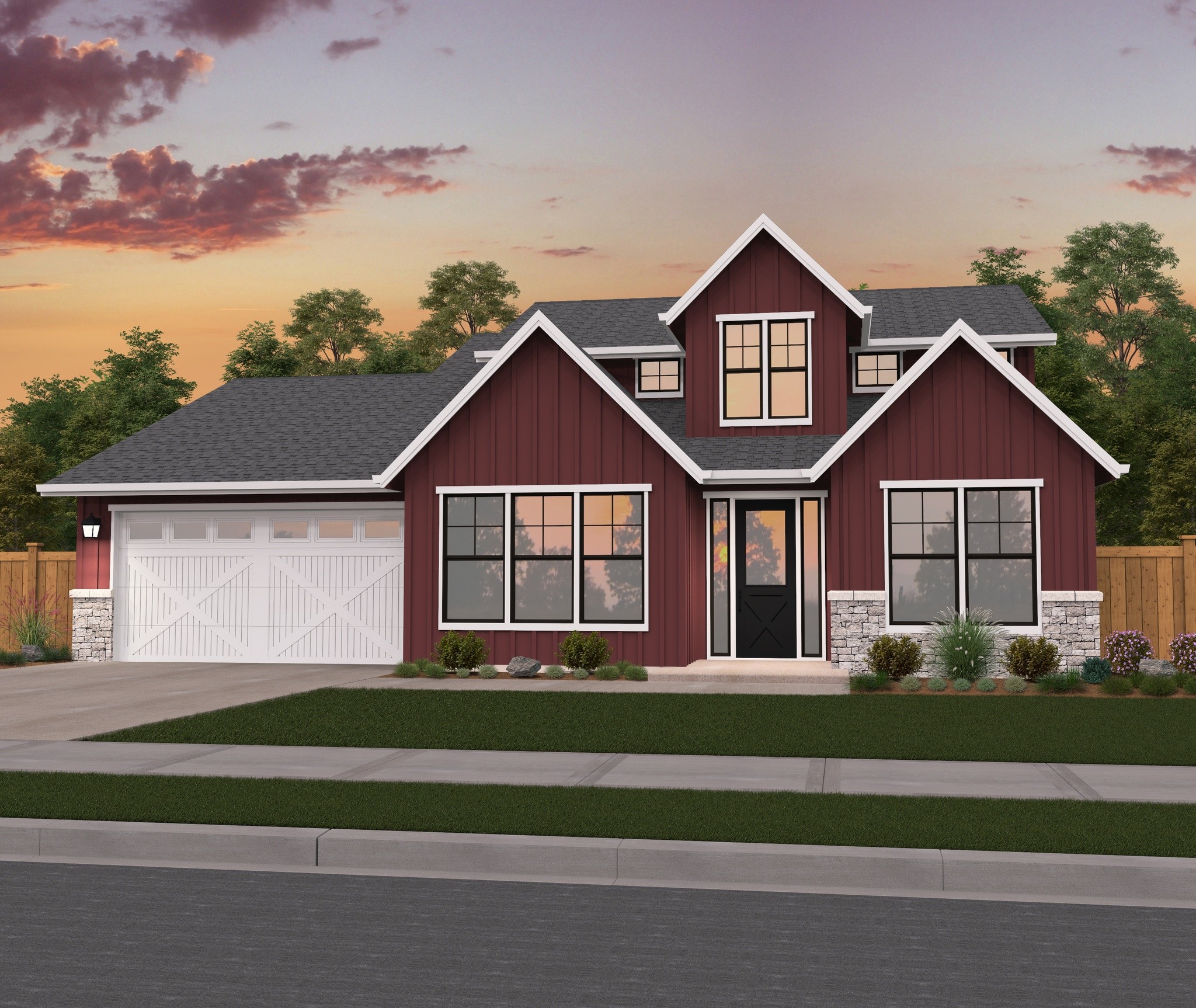
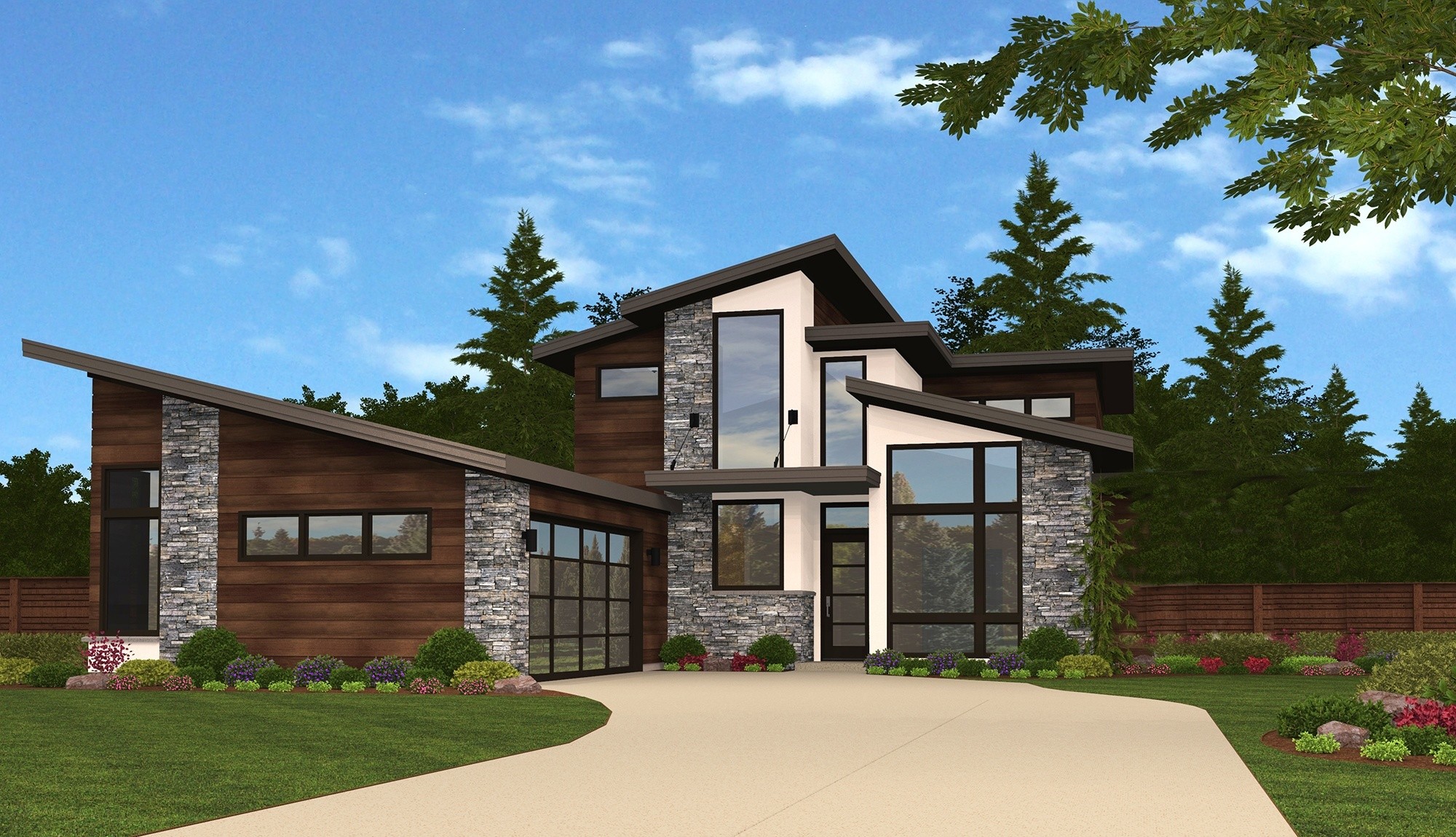
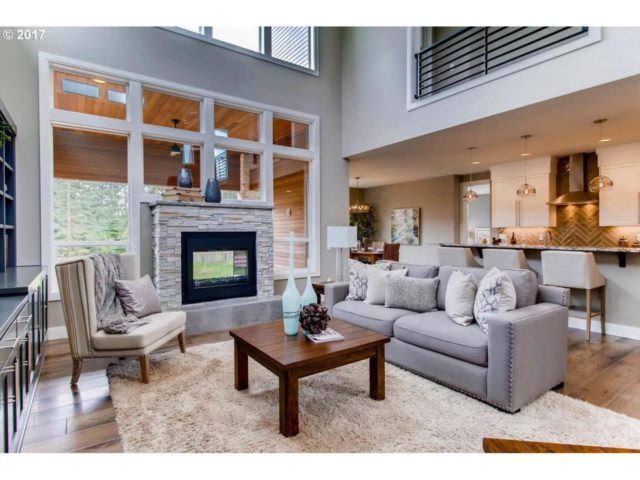 For those who crave
For those who crave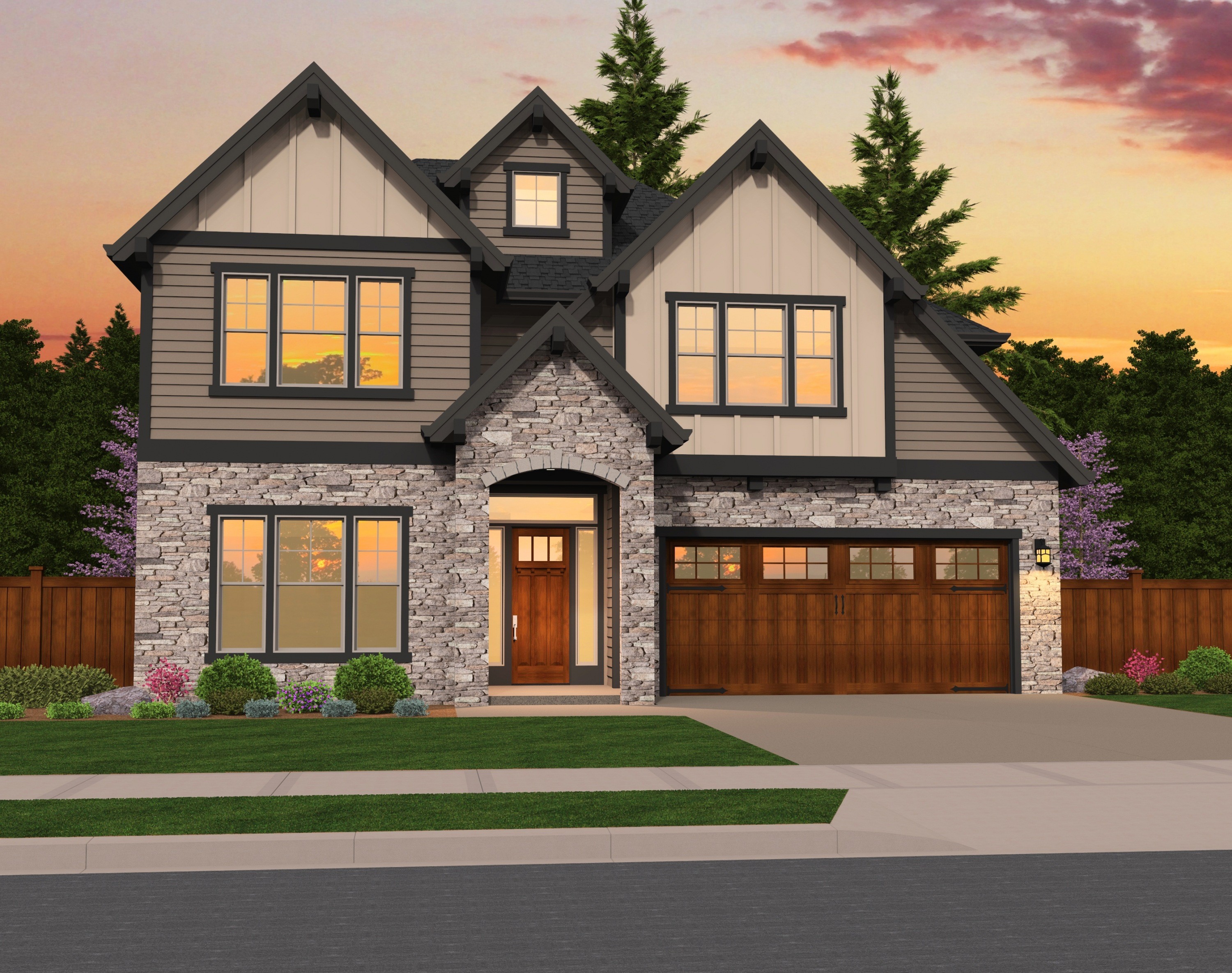
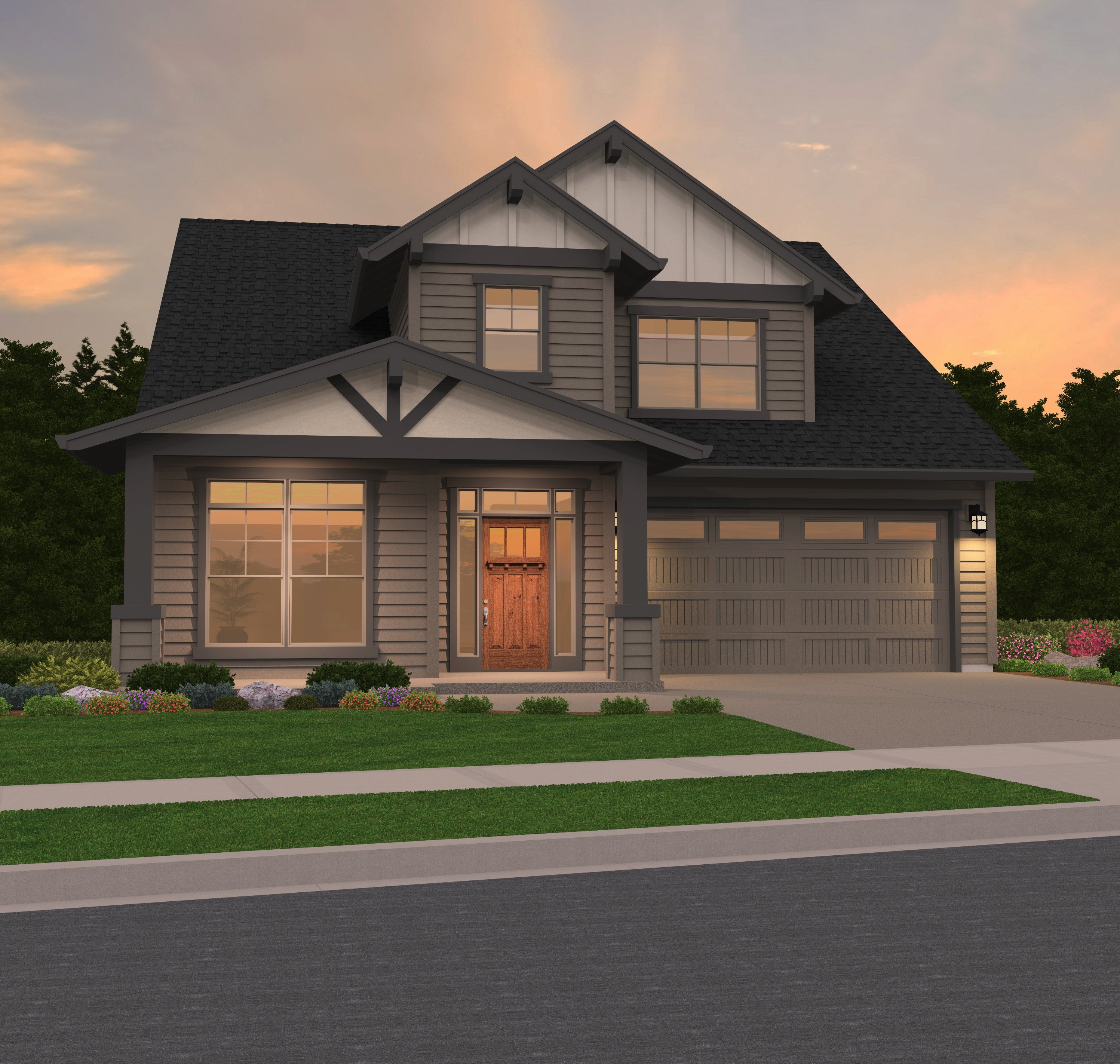
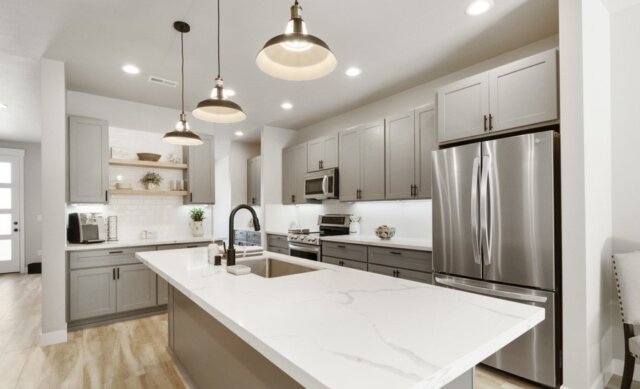 This
This 