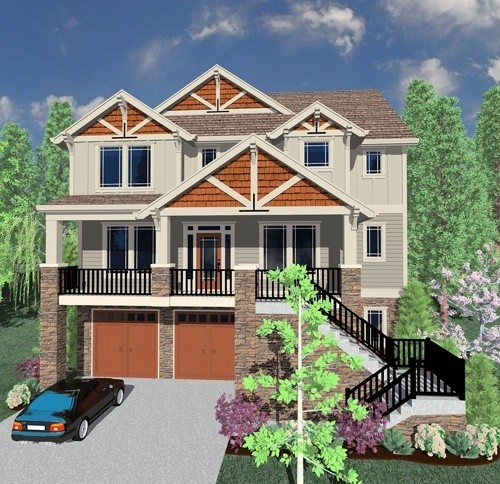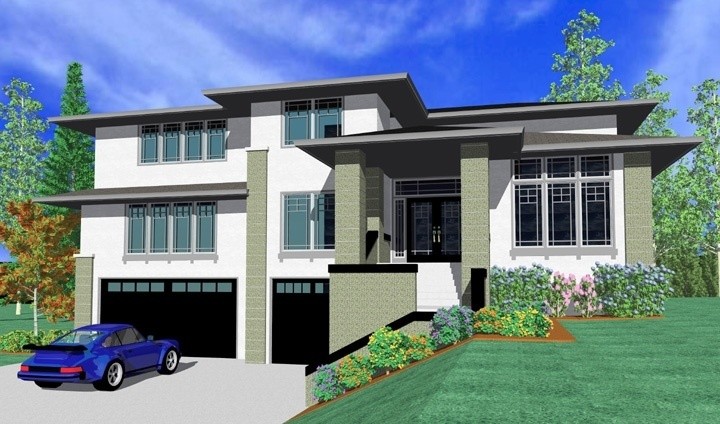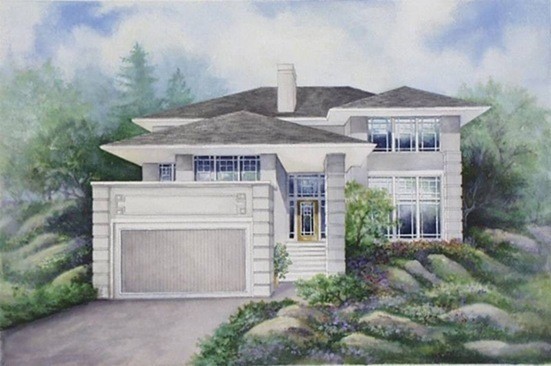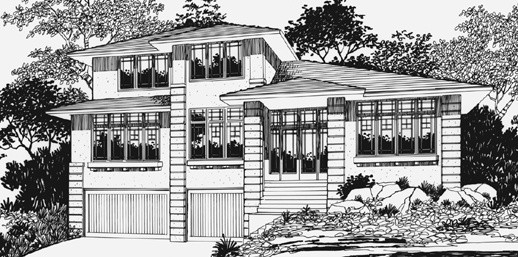HIllside Modern
MSAP-2795-SK
Very Popular Narrow Uphill Modern House Plan
This Contemporary Narrow Modern house plan is extremely popular and is the perfect house for an uphill lot with a front view! The Kitchen has a large center island and opens up to the Dining Room and the Great Room, making this home the epitome of open-concept living. The main level also has a large pantry in the kitchen, a Study/Guest room, Powder Room and a deck. Upstairs there are two ample sized bedrooms with their own walk in closets, a full bathroom, a large Bonus Room, utility room and the Master suite. At only 40 feet wide and 40 feet deep this house plan offers flexibility, style and comfort which is why it is one of the most popular designs we offer.
Beautiful Prairie, Northwest Modern styling is well composed in this elegant, and affordably designed, house plan.












