Best Selling House Plans of 2025 – Online Here
Search Options & Filters
Showing 17–32 of 37 results
-

M-7329
Luxury Lodge Masterpiece
-
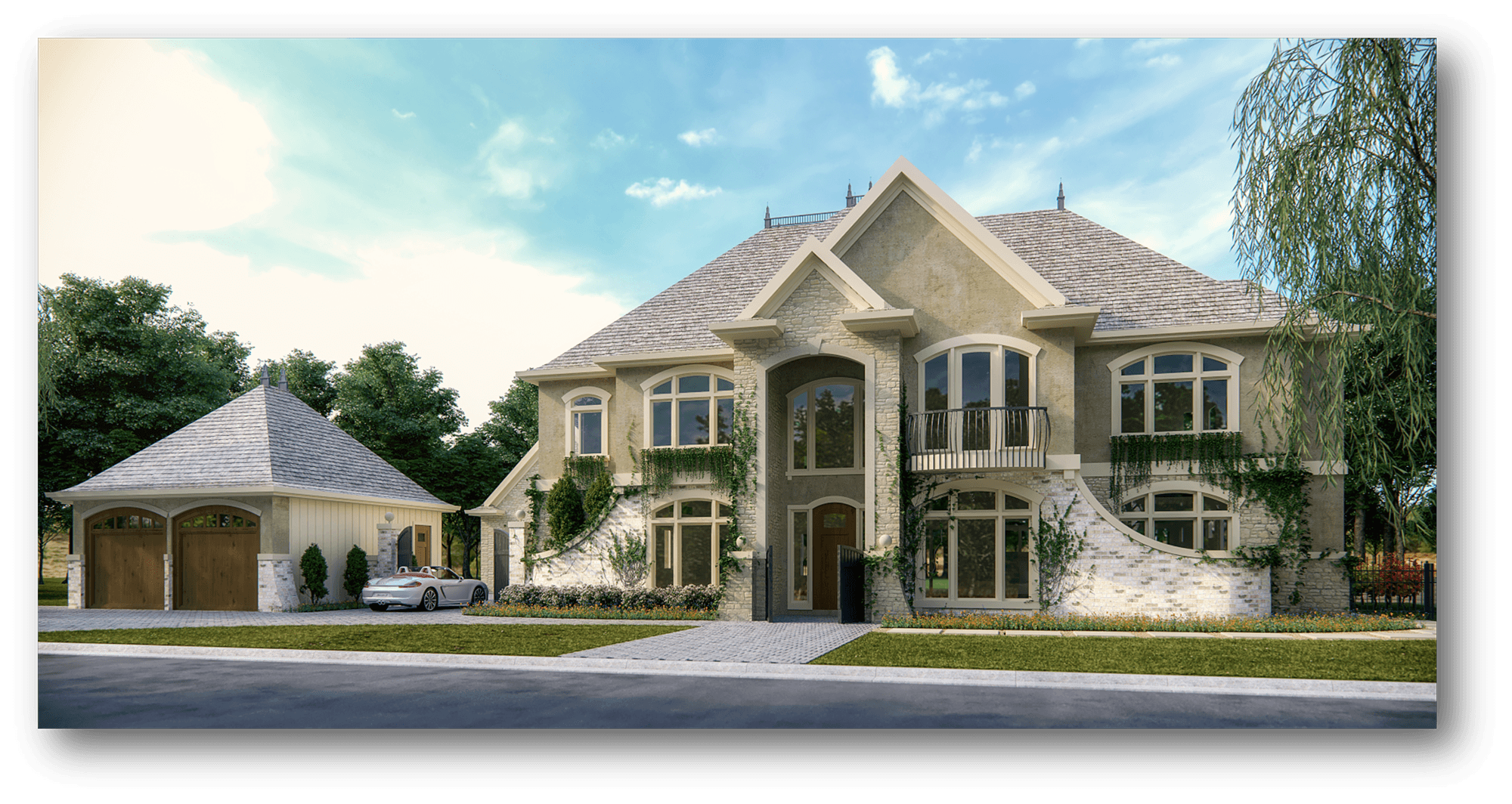
M-5620-MIL
A Stunning Custom French Country House Plan with...
-
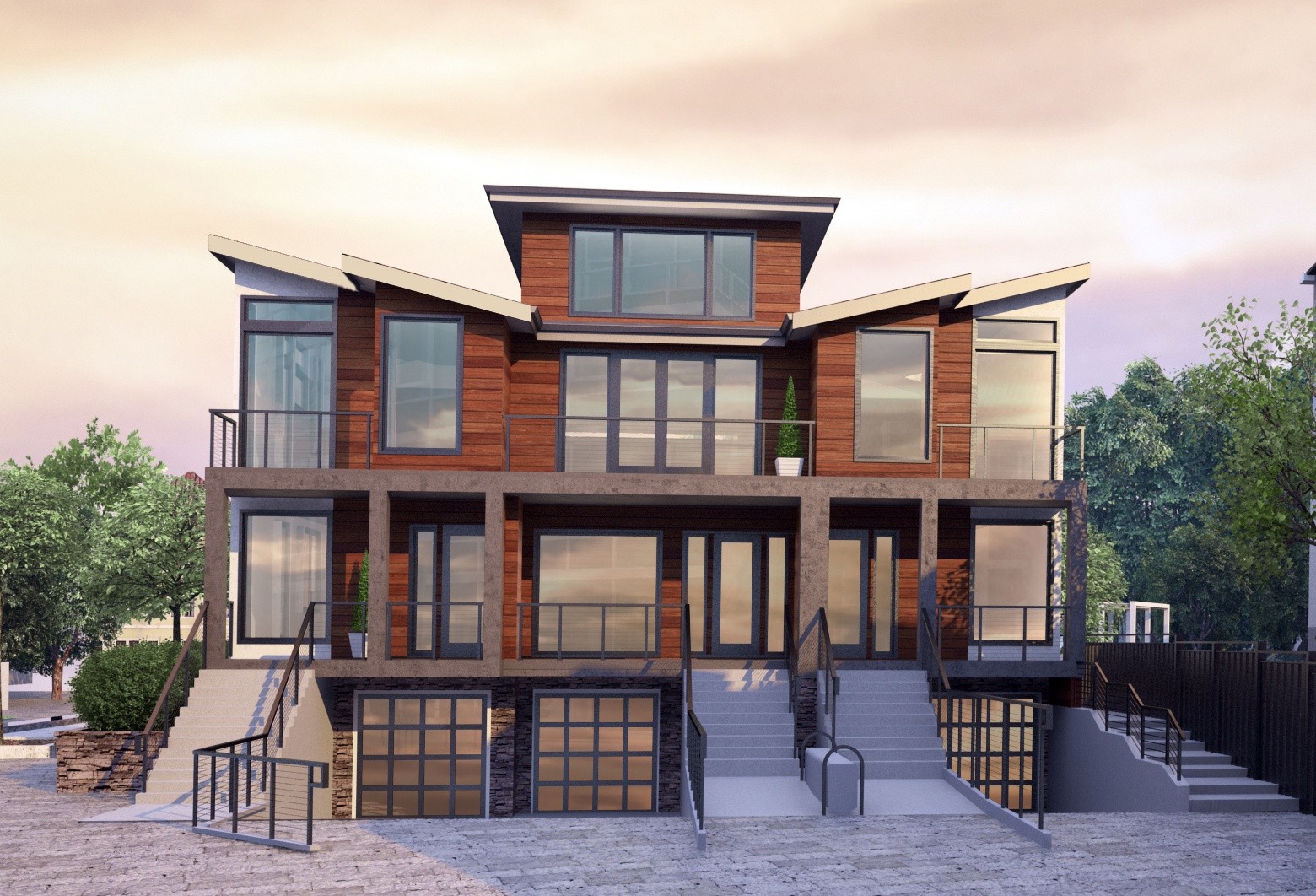
M-1991-2701-1993
Modern Townhouse Triplex
-
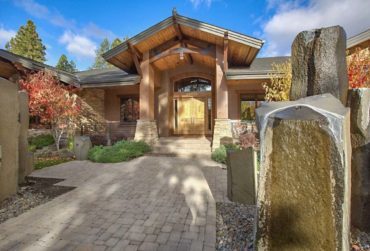
M-8247 Comp
Find Your Dream Home With This Modern Lodge House...
-

M-1100-893
Traditional Three Story Complex Design ...
-
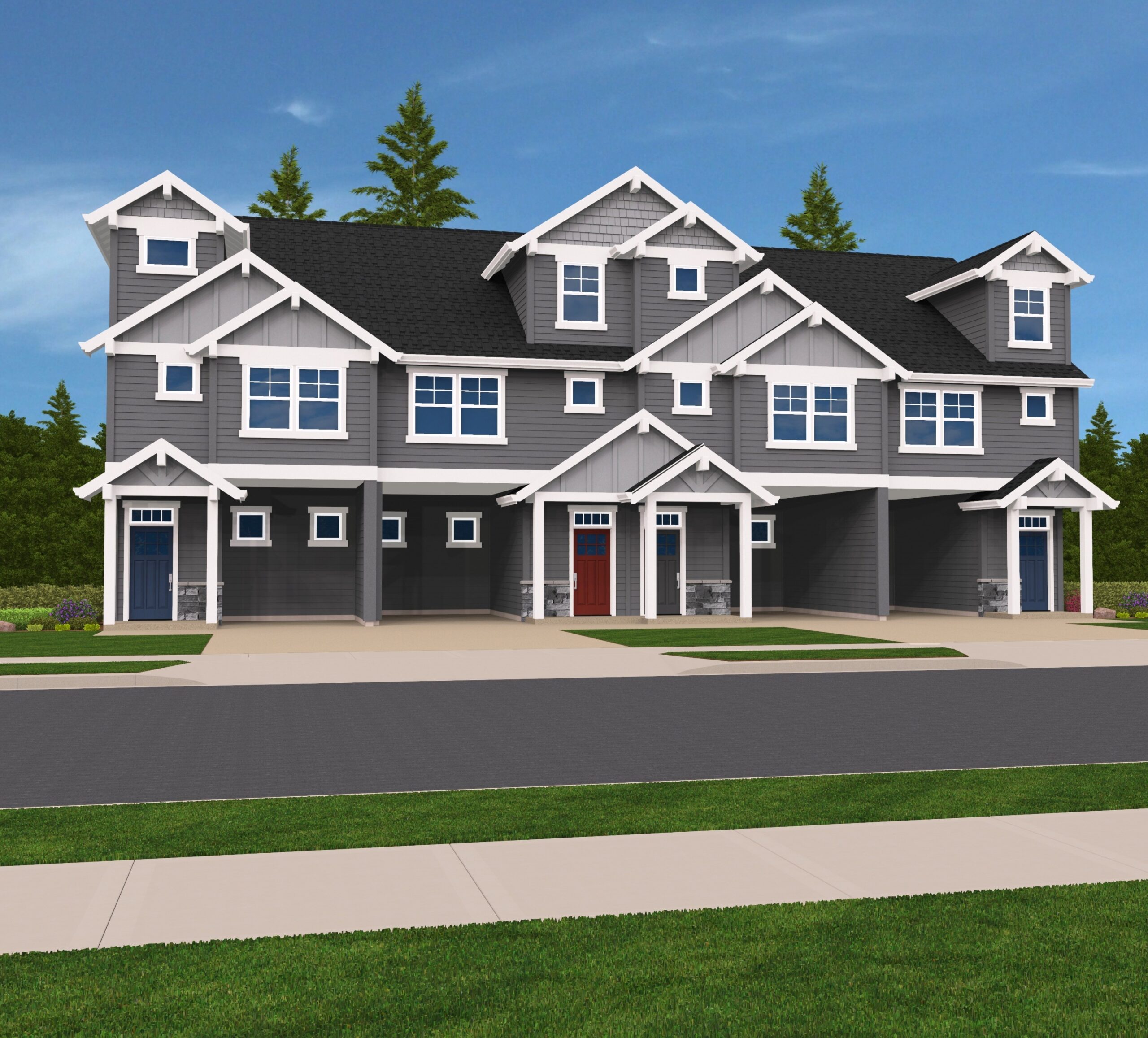
M-7711
Traditional House Plan
-
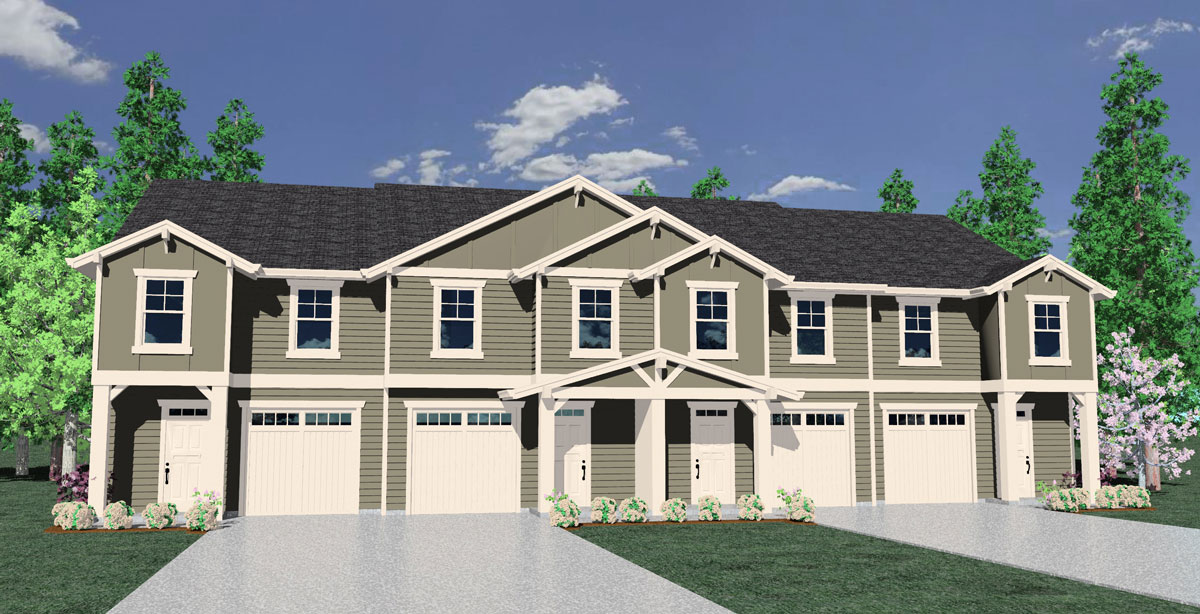
MA-1440-1508-1440
Searching for income property designs online? This...
-

8817
Family Traditional House Plan
-

M-6579G
Magnificent Traditional House Plan ...
-
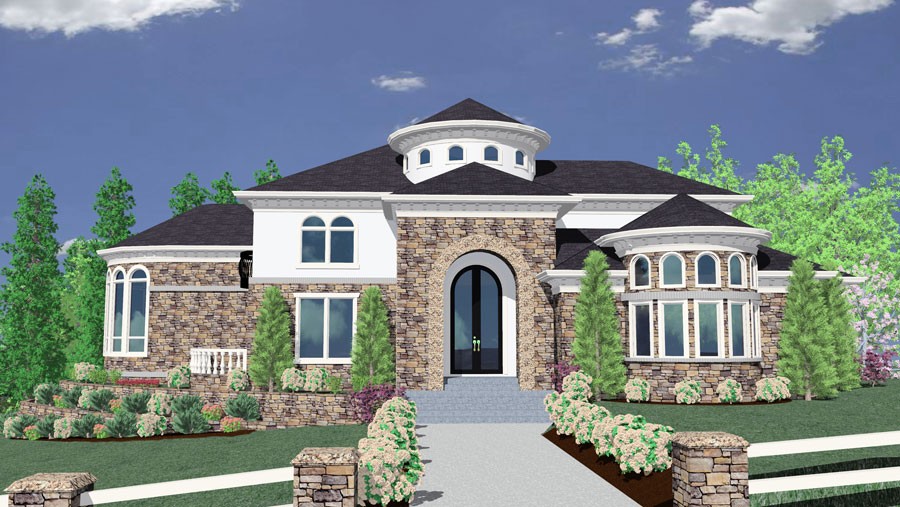
M-6166
-
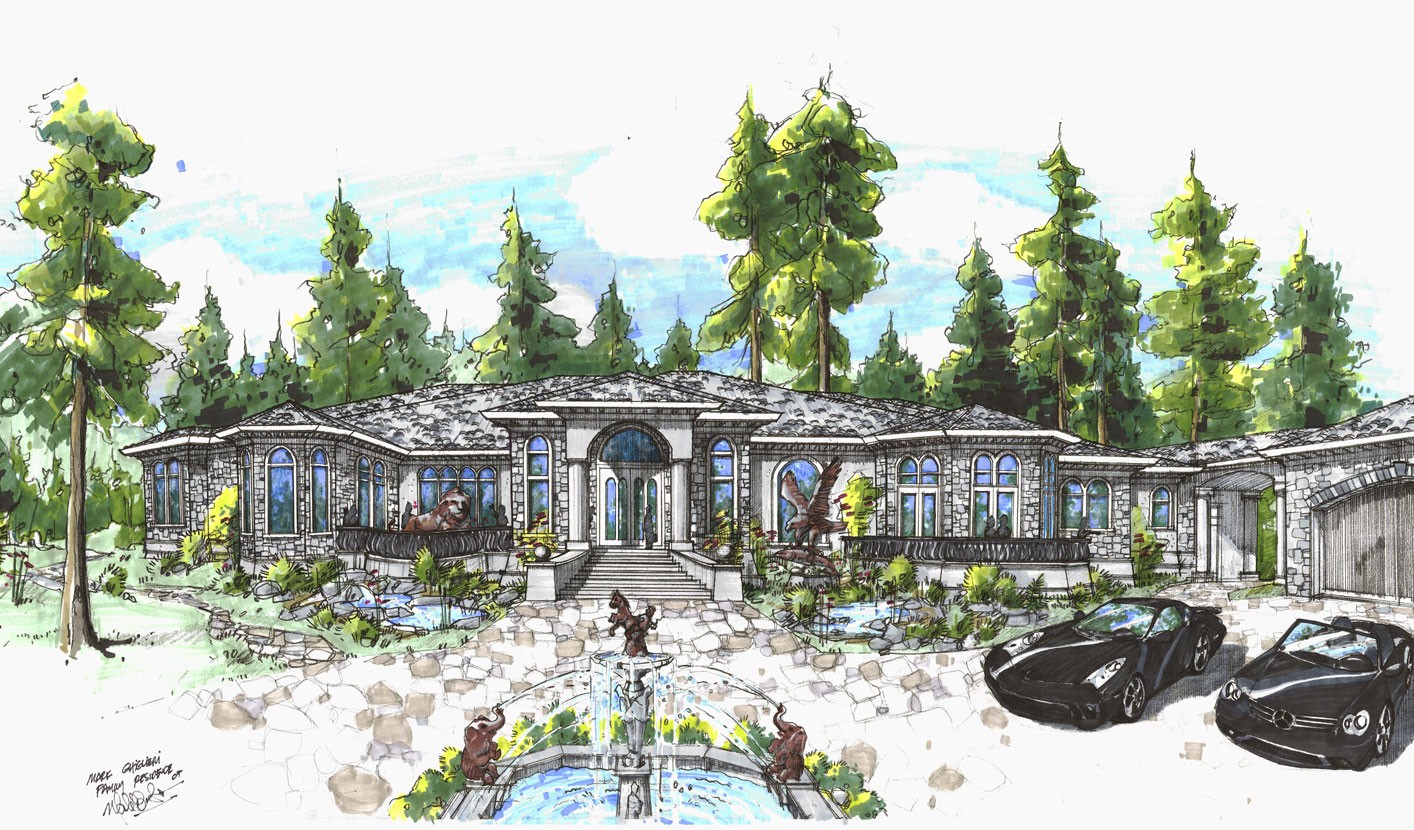
11757
Preview a large group of Mark Stewart Custom...
-
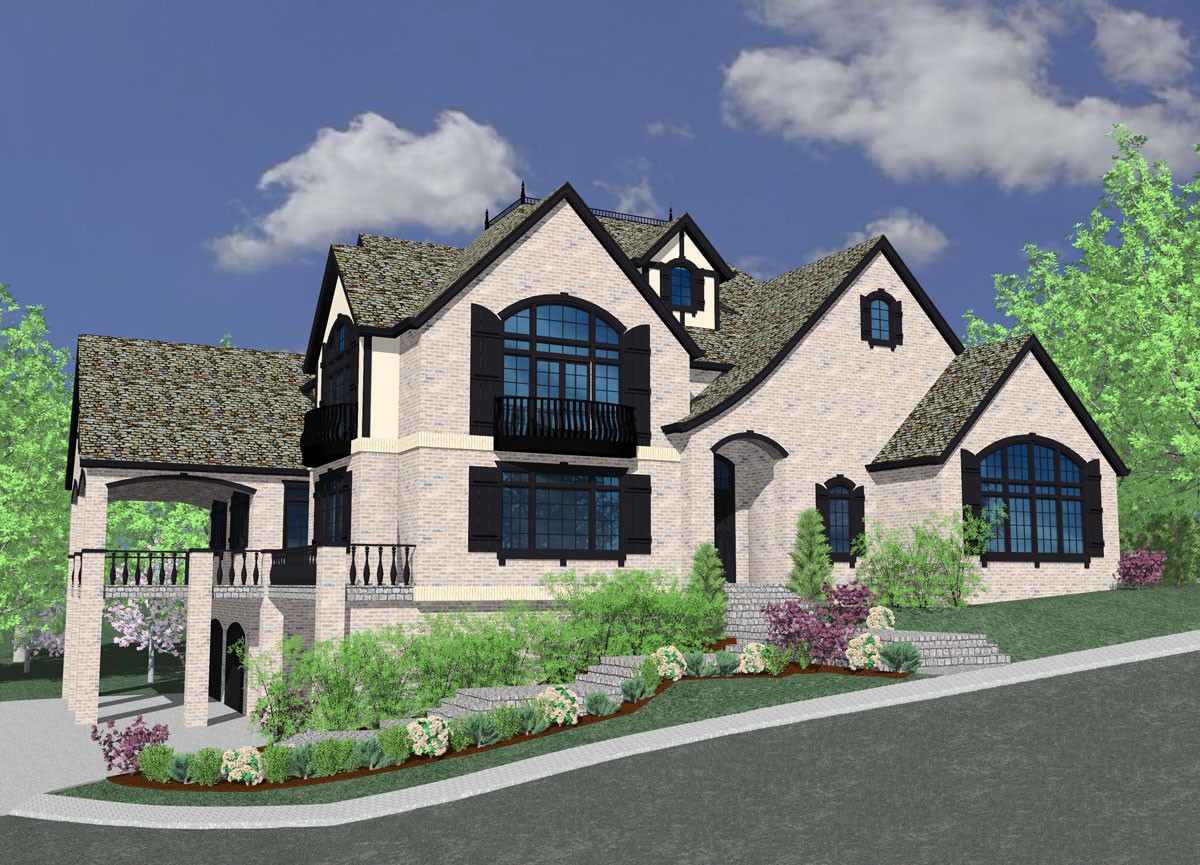
M-5998
This is a masterful custom house plan perfectly...
-
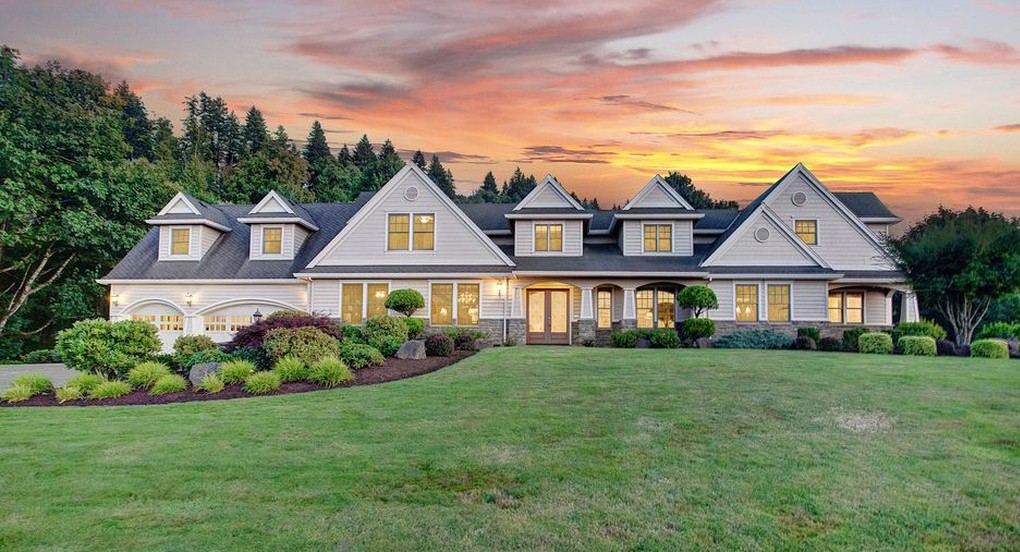
M-6950
Traditional Masterpiece
-
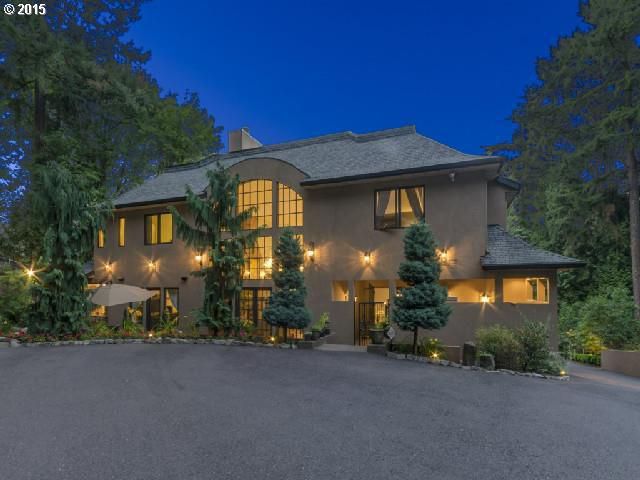
M-6126
Simply put this is a magnificent mansion with all...
-
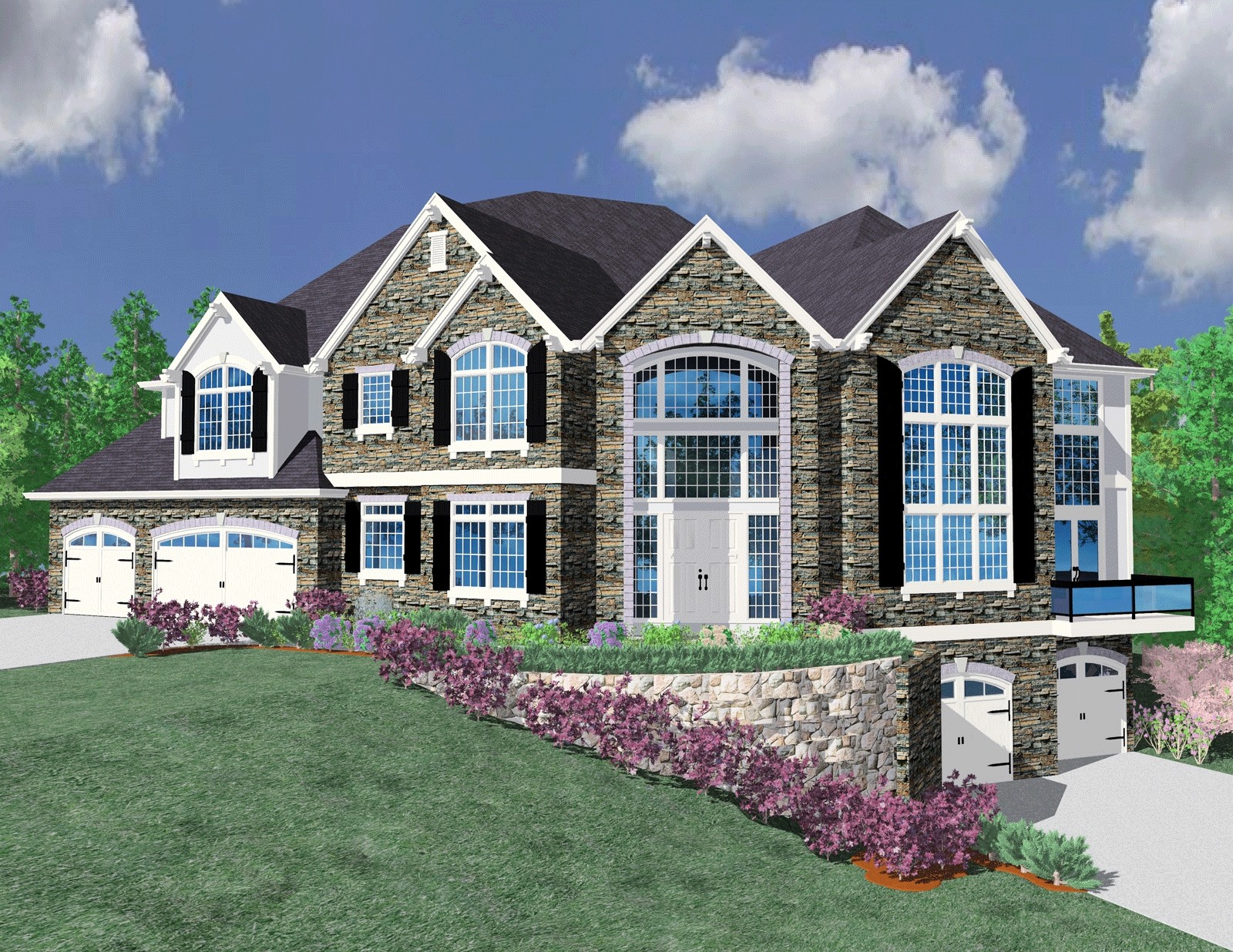
M-5364
This French Country house plan is a mansion fit...
-
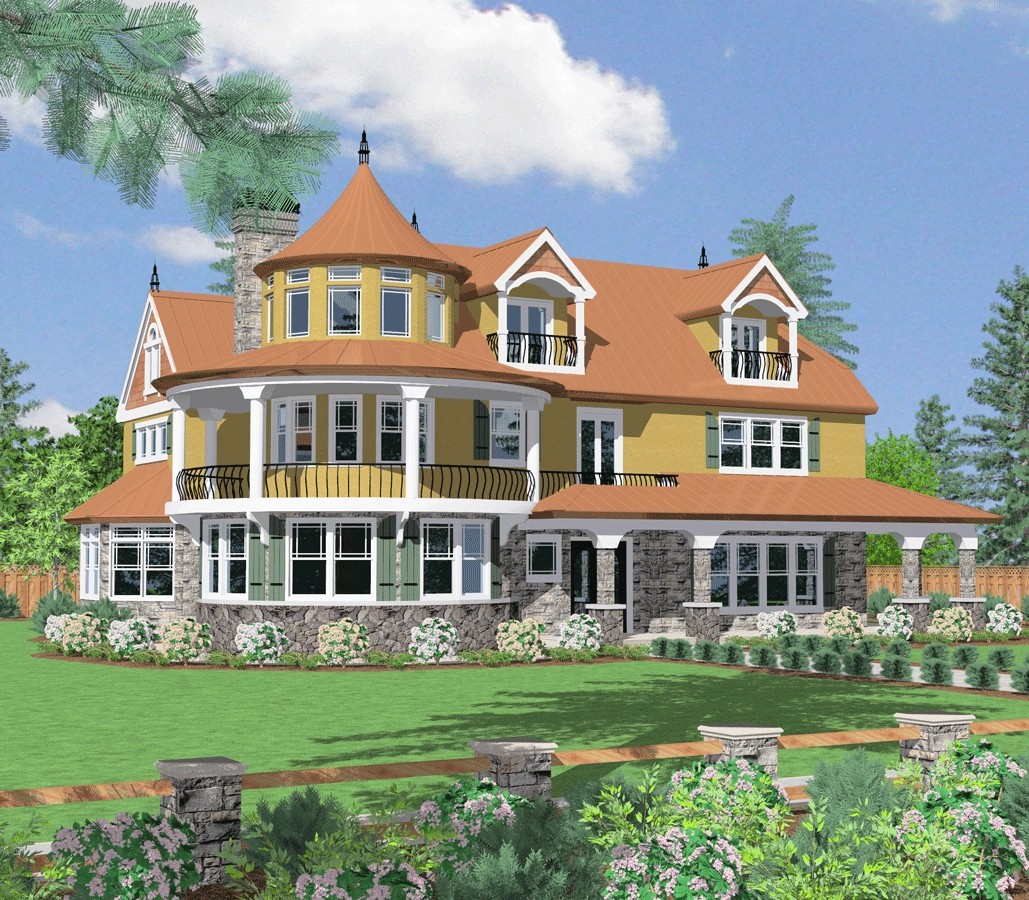
M-7337
