Sylvia
M-3988
The Sylvia Plan is Transitional, French Country, and European Styles, a magnificent luxury home with beautifully sculpted interior and exterior living spaces. This house plan boasts a party sized great room that is vaulted with huge view windows. There is a wood elevator from the bottom floor up so firewood is easily transported . The gourmet kitchen opens completely up to the outdoor room with fireplace and BBQ. There is a huge social U shaped nook in the center of the kitchen for gathering and dining. The master suite is elegant and well appointed. The main floor library is opposite a completely appointed guest suite. Down the extra wide 5′ stairway is a big rec room and two secondary bedrooms, a wine cellar and huge storage room. Just a beautiful home design for your consideration.

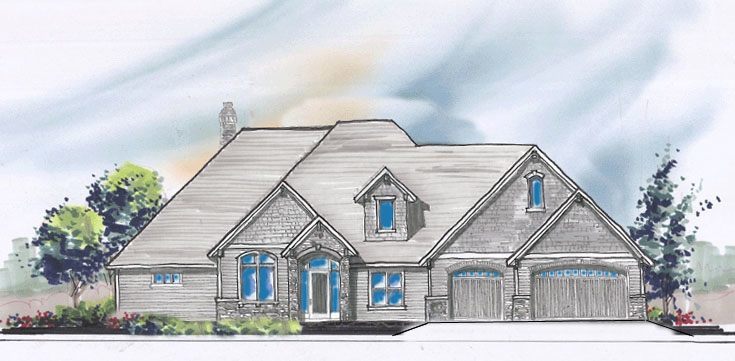
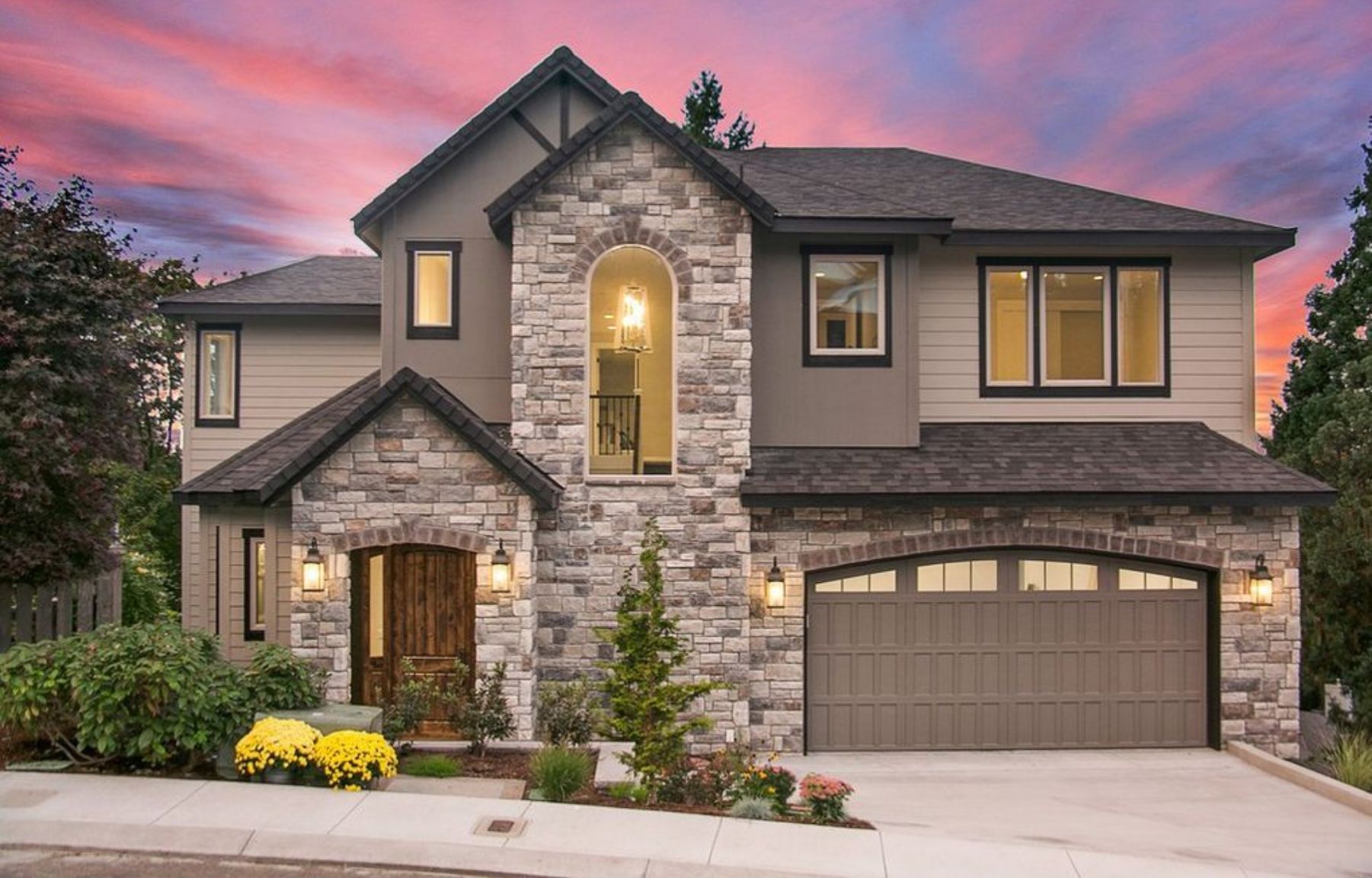
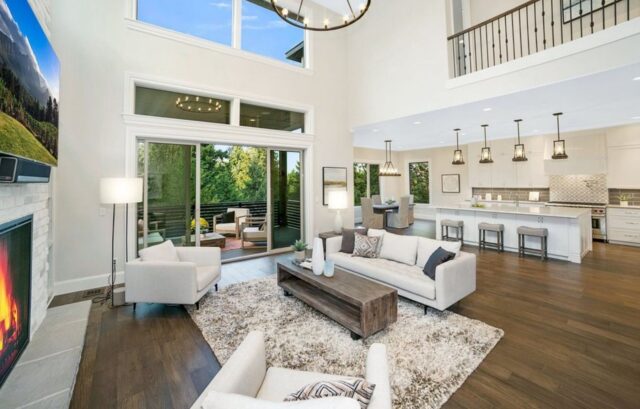 Stunning three-story
Stunning three-story 

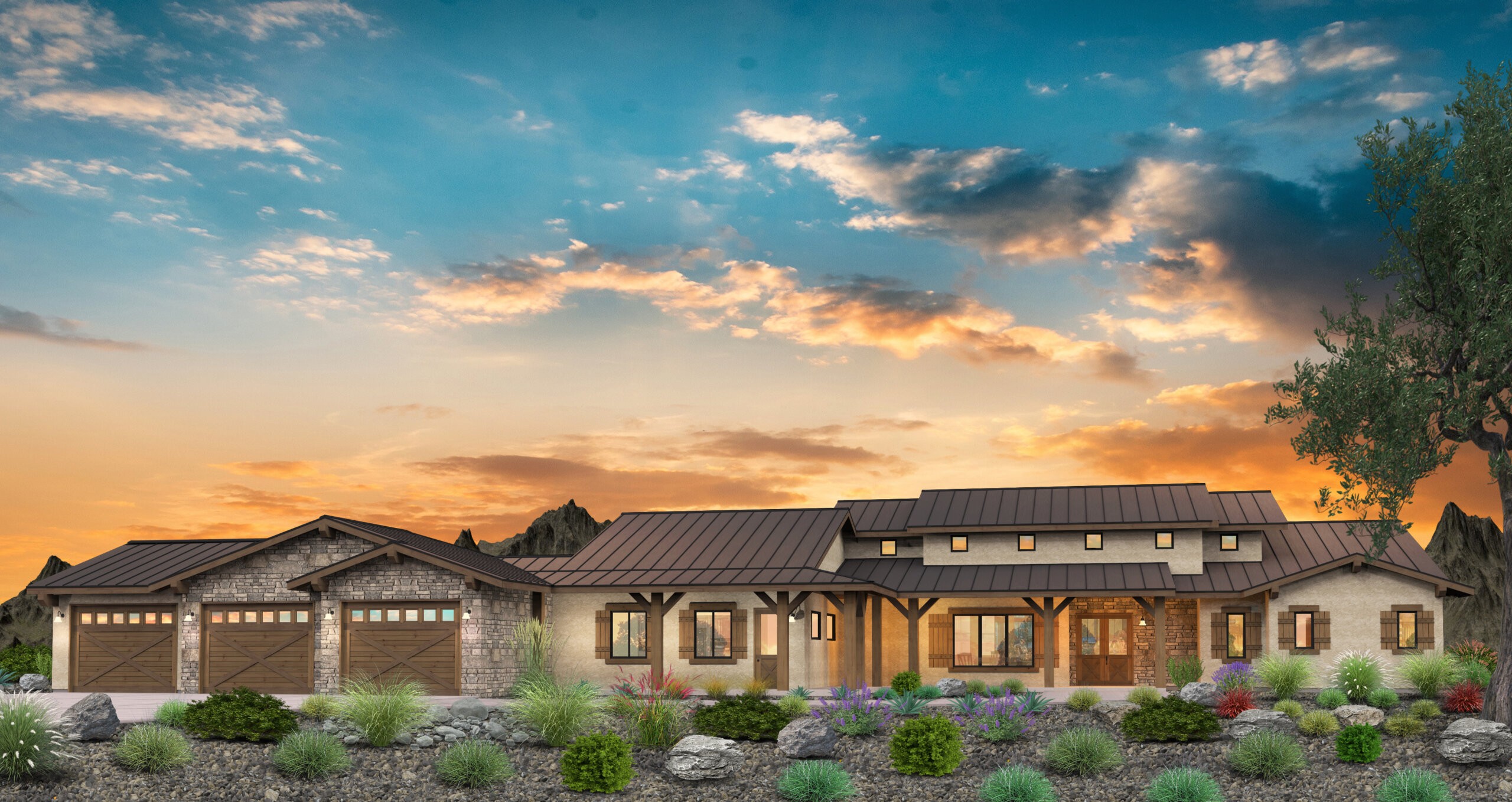
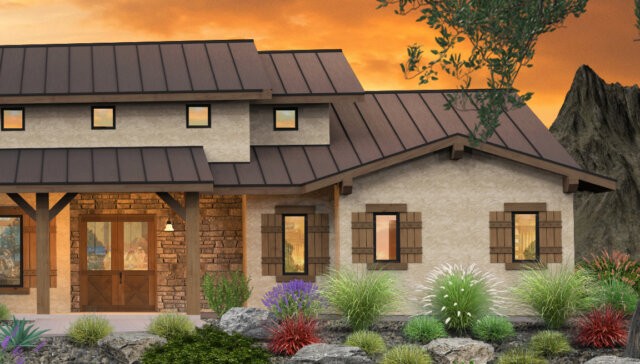 This
This 



