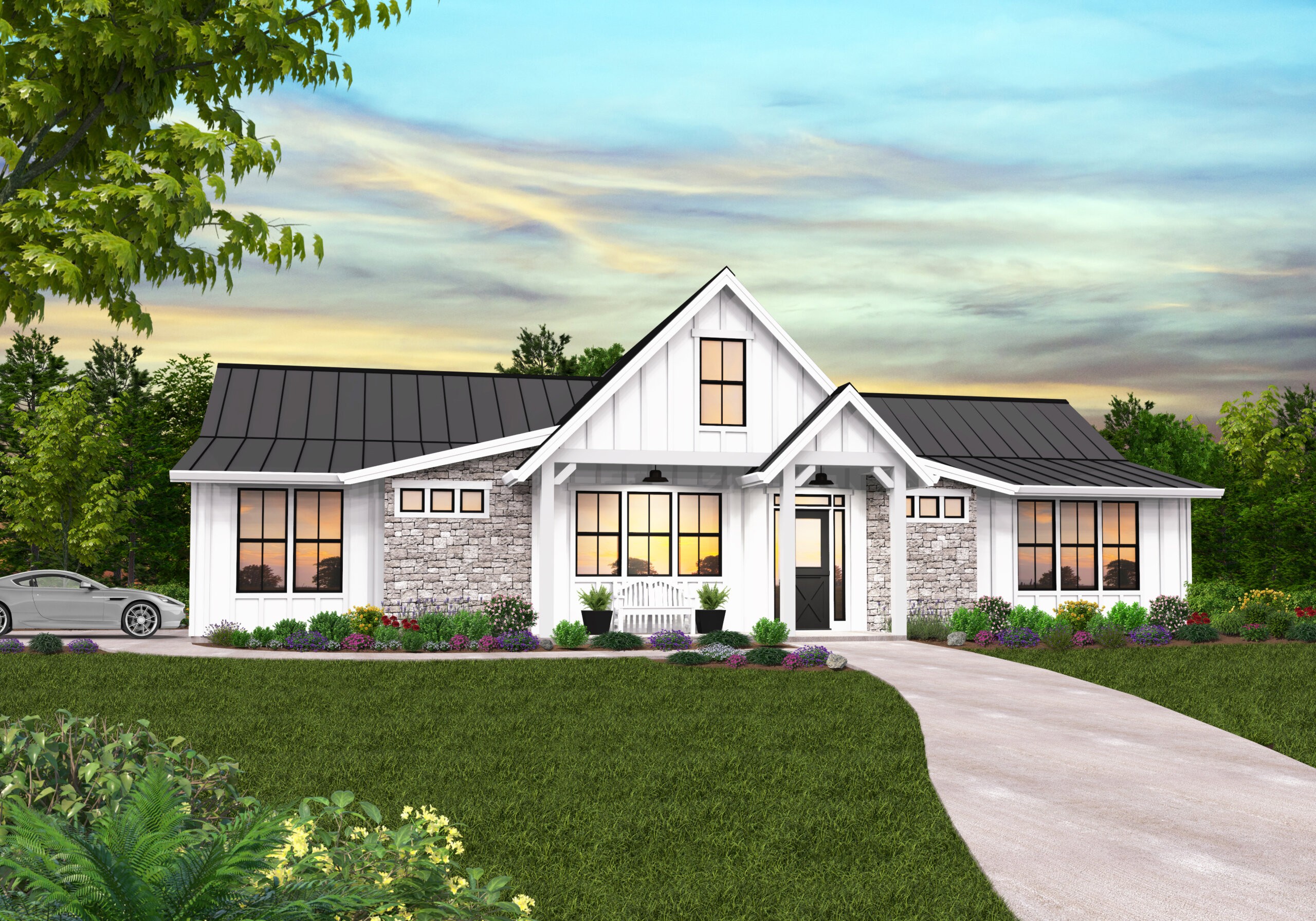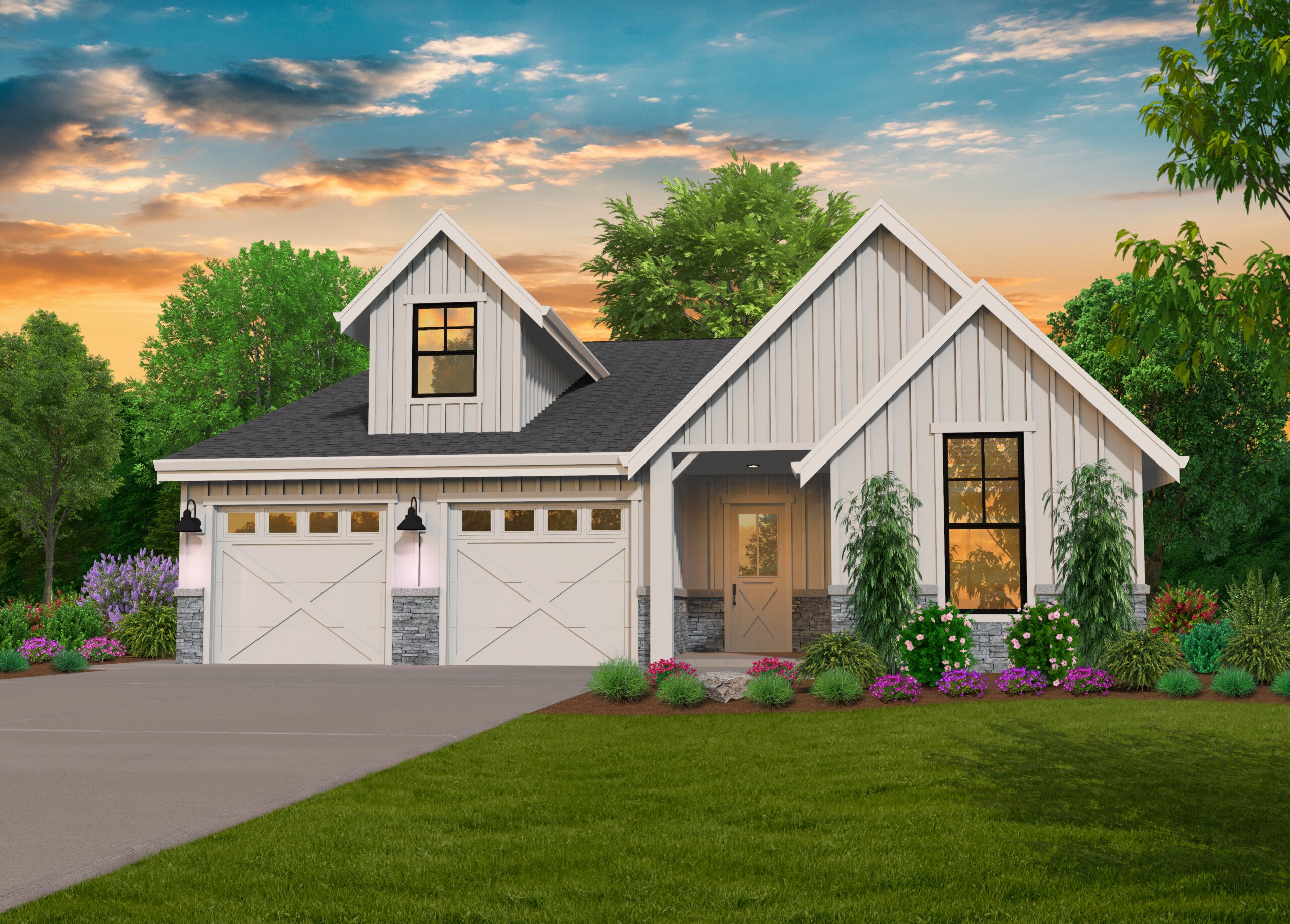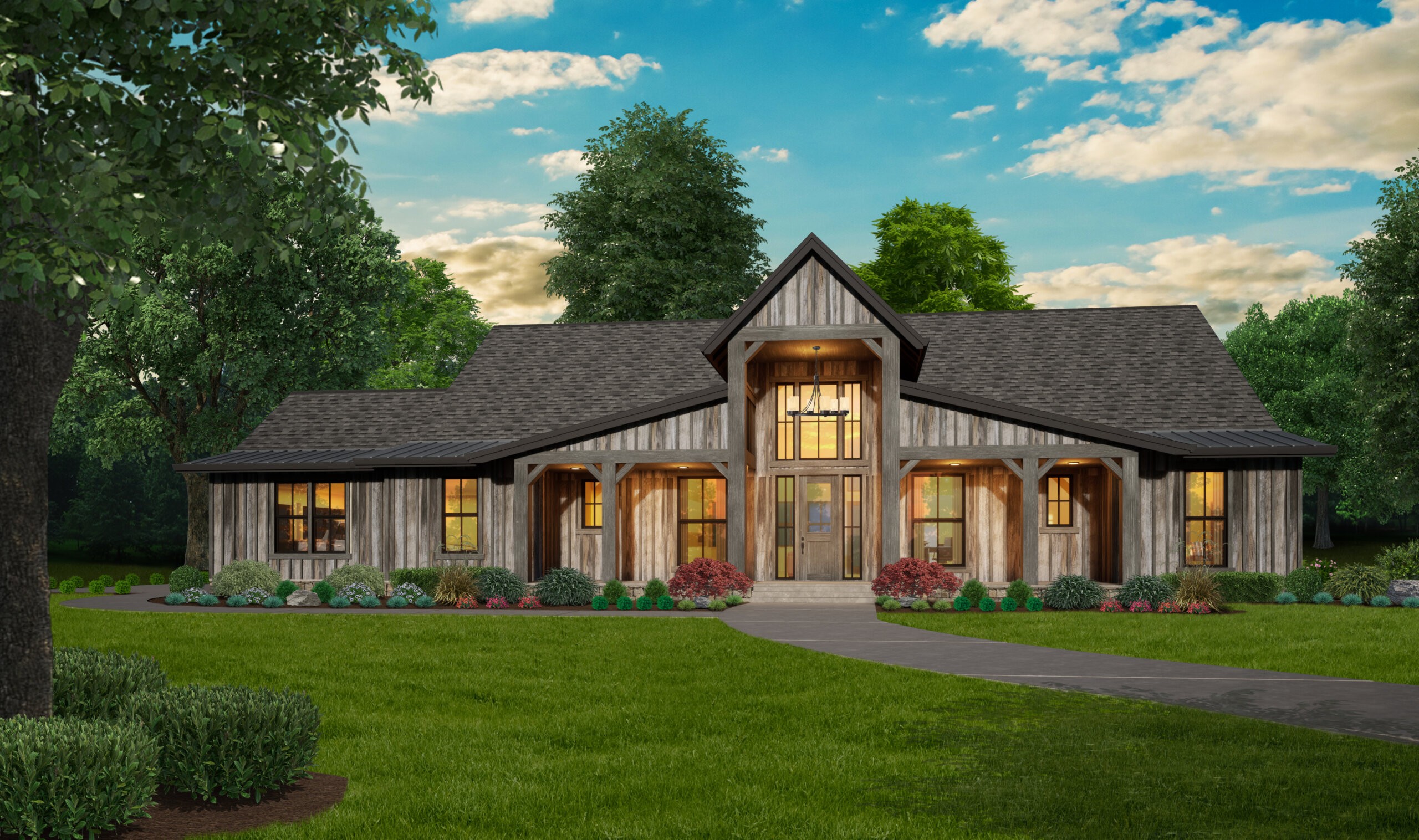Lori – Builder favorite one story ranch home design – MF-2523
MF-2523
One Story Modern Farmhouse Sized Just Right
Few things conjure up a sense of nostalgia quite like a farmhouse. Their rustic, understated country looks calm the spirit and remind us of a simpler time. This one story modern farmhouse is perfect for those that desire an open, comfortable floor plan while still being able to keep their sanity.
Before you even enter the home, the first thing you’ll notice is an additional front door to the left. This door actually leads to one of our signature Casitas; small, standalone apartments that can be used for extended stay guests, older children, or even as creative studios. It includes a full bath, walk-in closet, and private entrance.
Moving into the main home, you’ll enter through an inviting foyer with a 12′ ceiling. You’ll quickly be swept into the main living space, where an open concept kitchen/dining room/great room layout forms the core of the home. Both the great room and dining room have vaulted ceilings, making them feel breezy and open. The kitchen is arranged in an easy-working L-shape and includes tons of counter space. A walk-in pantry in the corner completes this gourmet kitchen.
The bedrooms in this home are situated each in their own private corner, with the master bedroom on the left side of the home while the two additional bedrooms are on the right side. These bedrooms are comparably sized, and share a full bath between them. The master suite has everything you can want, including a vaulted ceiling, private patio access, and a bathroom complete with separate tub and shower, his and hers sinks, and a generous walk-in closet.
Rounding out this one story modern farmhouse is the utility room just off the master suite (making laundry a snap), and a three car garage with access via the foyer.
Witnessing individuals achieve their dream of home ownership fills us with immense joy. Let us be your guide on this exciting journey. Explore our website to discover a diverse range of customizable house plans that can be tailored to your preferences. Feel free to connect with us to discuss customization options that resonate with your vision.

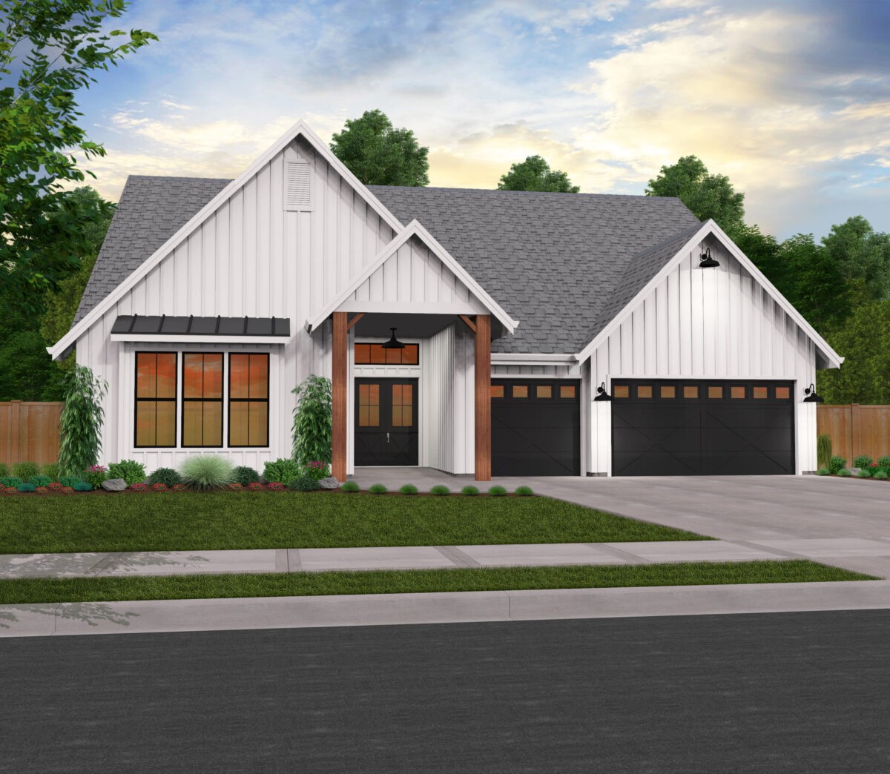
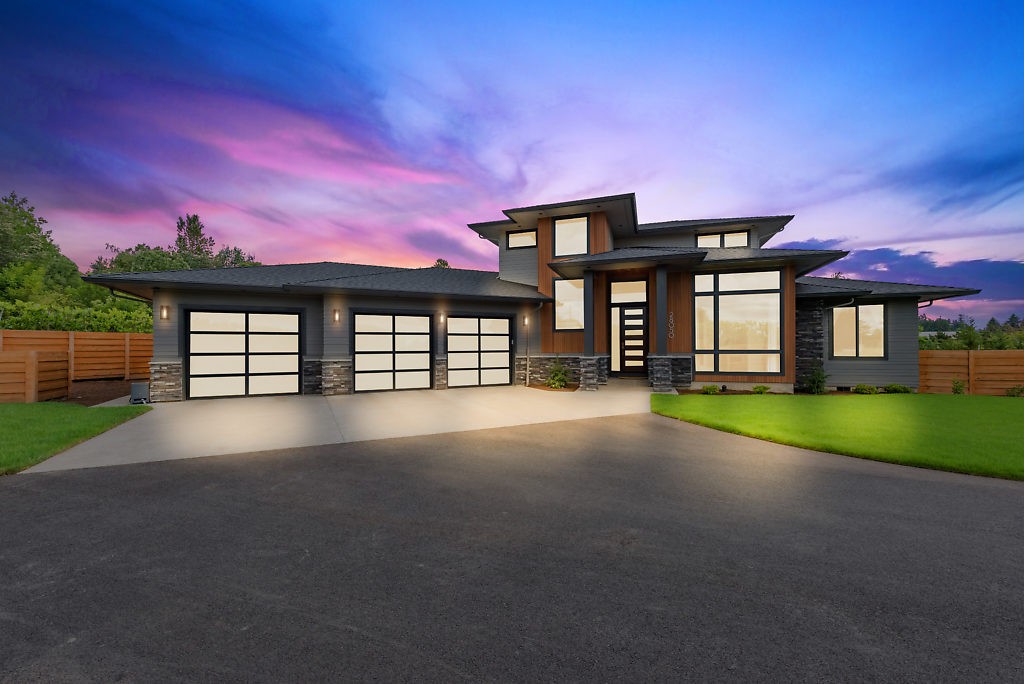
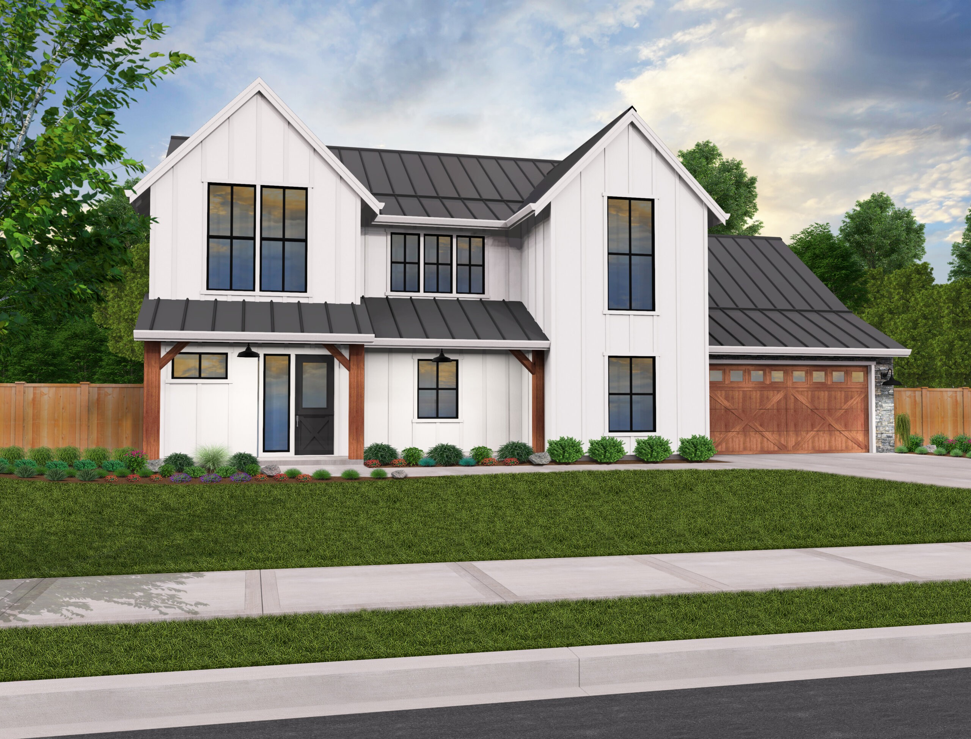
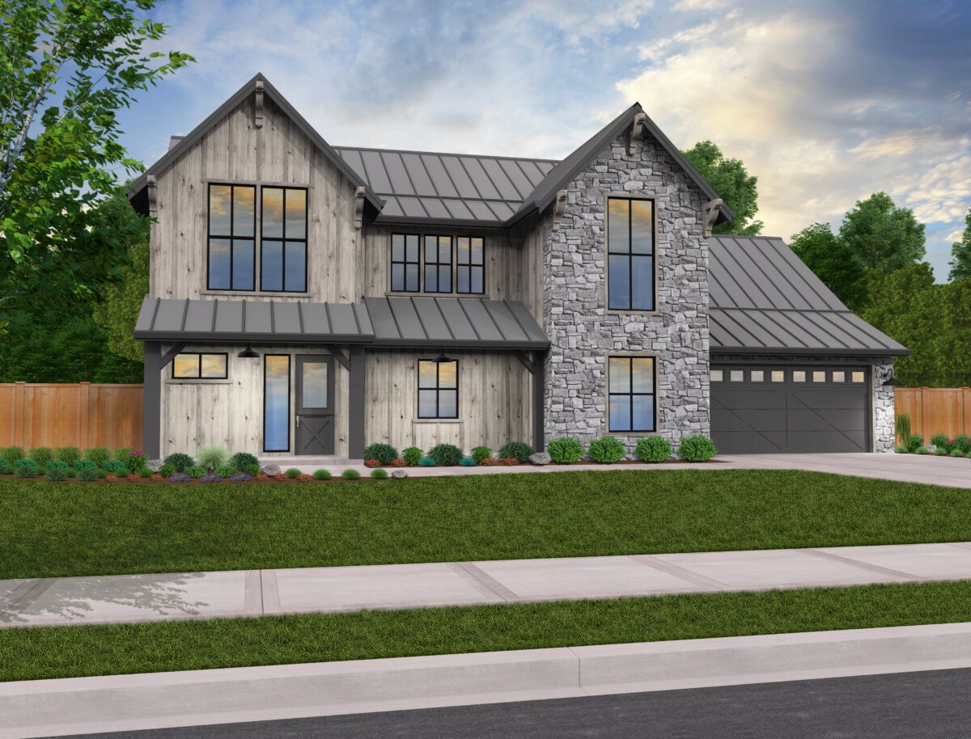


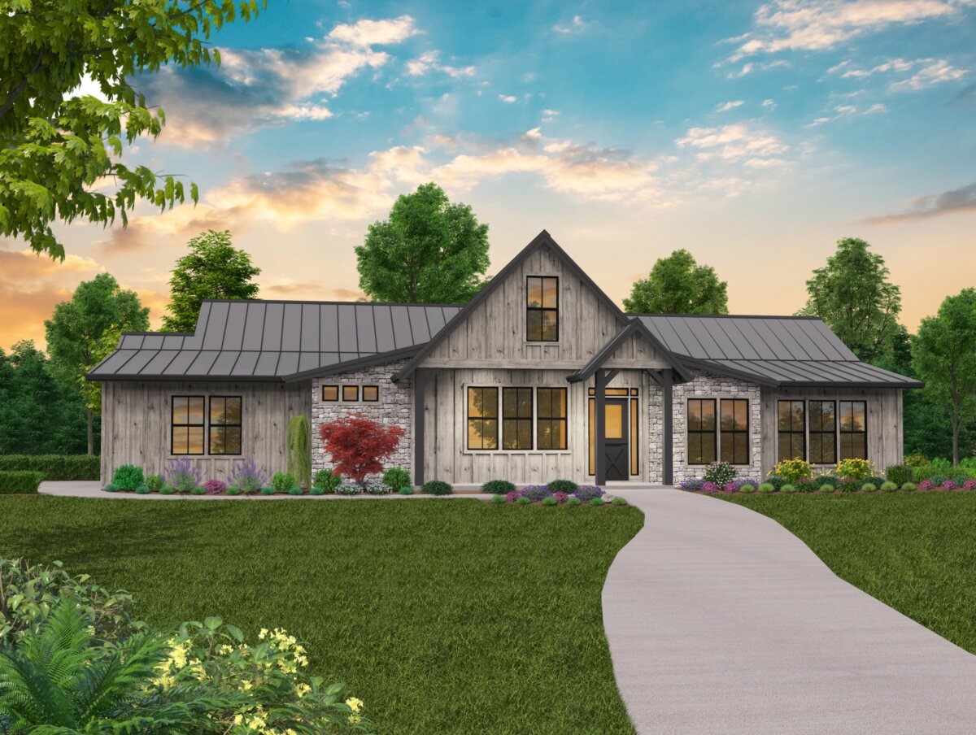
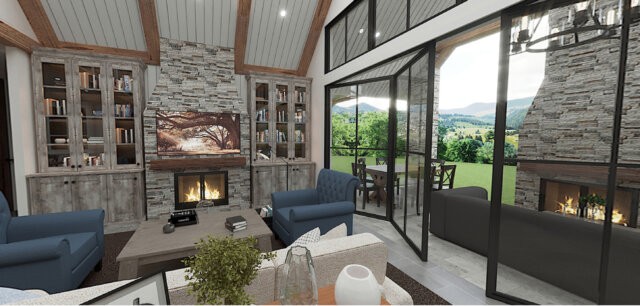 “Blue Merit” is an exciting new addition to our portfolio. This Modern Rustic Barn Home offers a striking blend of style, class, and function. Upon entering the home, you’ll walk through a breezy foyer into the deluxe kitchen. If you walk straight, you’ll find yourself in the open concept dining room and great room, which feature a fireplace, vaulted ceilings, and covered patio access. The kitchen is an open and flexible L-shape that affords plenty of counter space as well as carefully spaced appliances.
“Blue Merit” is an exciting new addition to our portfolio. This Modern Rustic Barn Home offers a striking blend of style, class, and function. Upon entering the home, you’ll walk through a breezy foyer into the deluxe kitchen. If you walk straight, you’ll find yourself in the open concept dining room and great room, which feature a fireplace, vaulted ceilings, and covered patio access. The kitchen is an open and flexible L-shape that affords plenty of counter space as well as carefully spaced appliances.