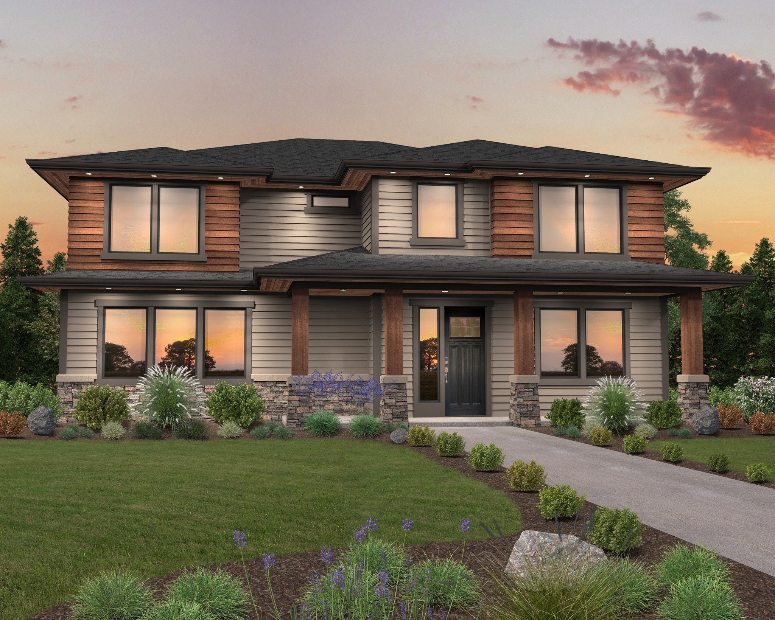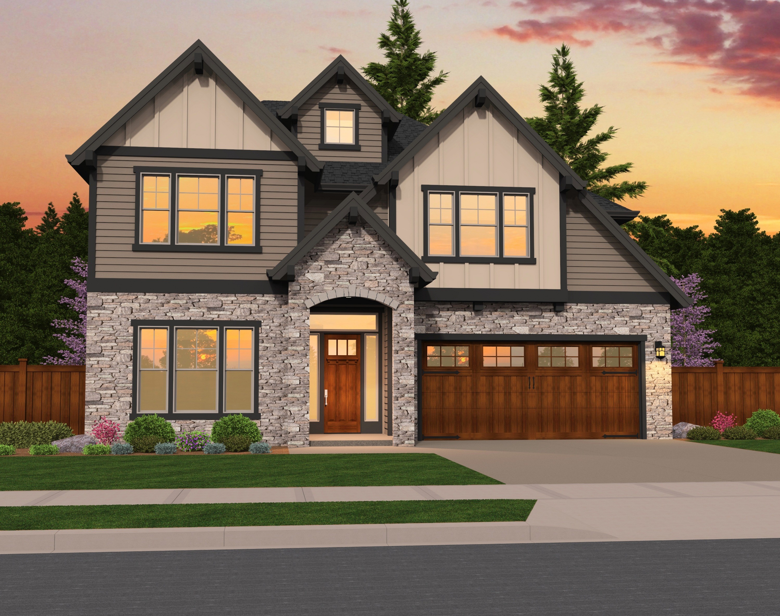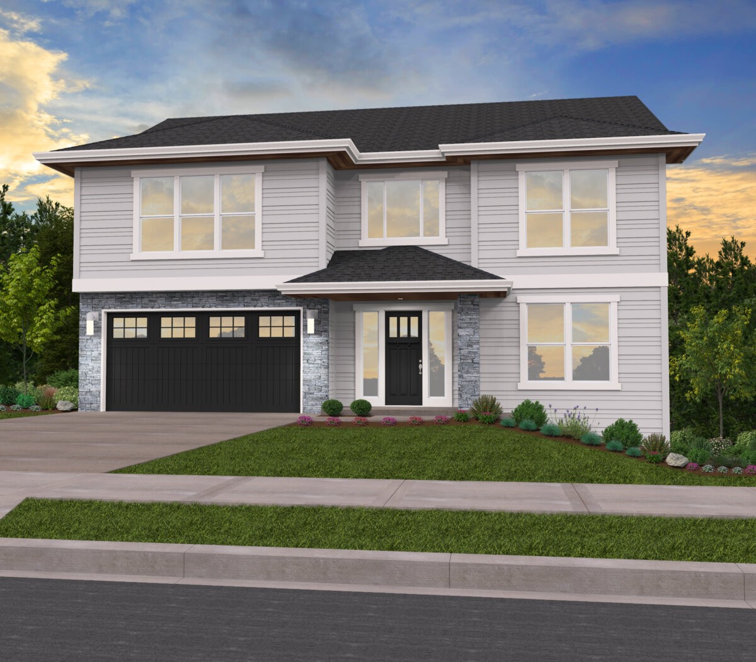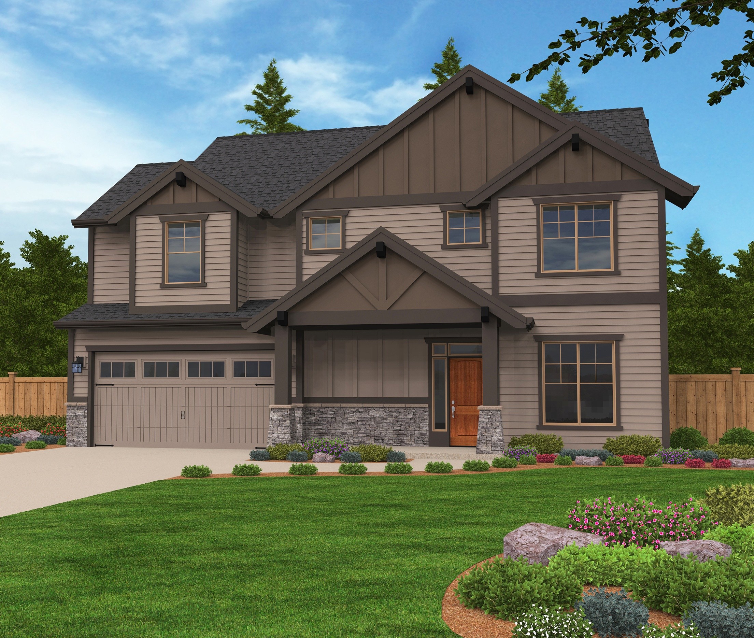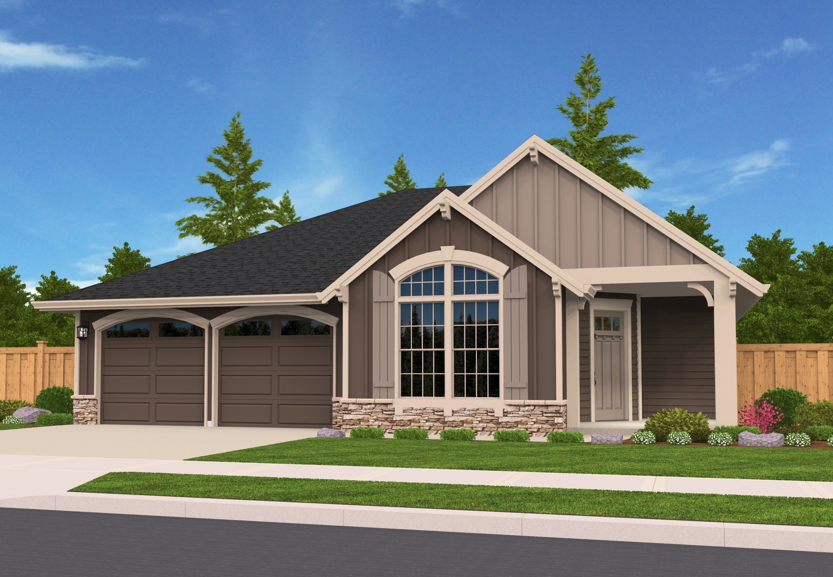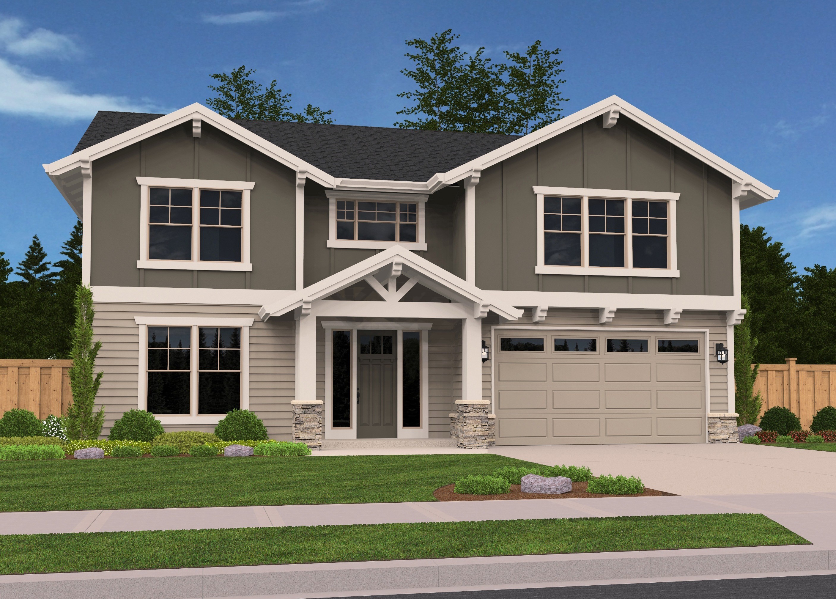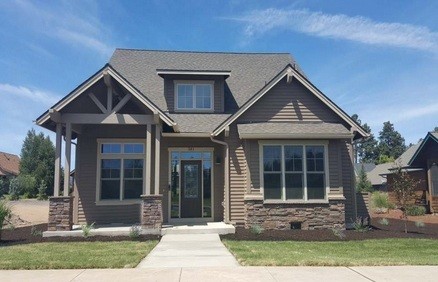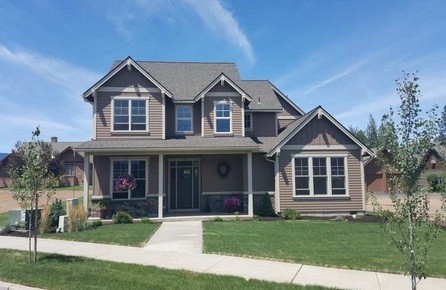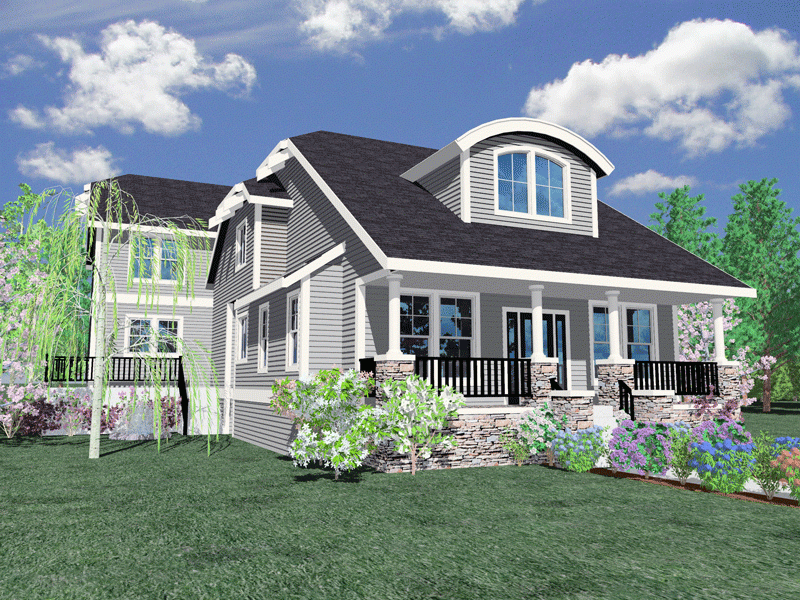Emmy – Modern House Plan 4 BD Open Concept Study side load garage – MM-2909
MM-2909
Two Story Modern Prairie Family House Plan
Charming and sleek design meets flexibility with this Two Story Modern Prairie Family House Plan. This design is the epitome of open-concept with the gourmet island kitchen facing the dining room and elegantly blending into the great room, the roomy outdoor covered porch can be accessed from the great room, making indoor and outdoor entertaining a breeze.
An open concept kitchen/dining/great room ties together the main floor, along with a mudroom coming in from the garage into the kitchen. There is also a large study/guest suite with a full bath on the main floor, making this space ideal for multi-generational families or out of town guests.
Upstairs are two equally sized bedrooms, a generously sized bonus/flex room, the spacious utility room and the luxurious master suite, complete with large walk-in closet, double sinks, and standalone soaking tub. This multi-generational house plan has proven to be extremely popular among builders and homeowners alike, namely the sleek roof lines and efficient floor plan.
Choosing the right house plan is essential in crafting a space that suits your lifestyle. Explore our extensive collection of customizable home designs, and if any designs catch your eye for customization, don’t hesitate to contact us. Together, we can tailor a design to meet your specific requirements and preferences. Explore our website further for additional options and ideas.

