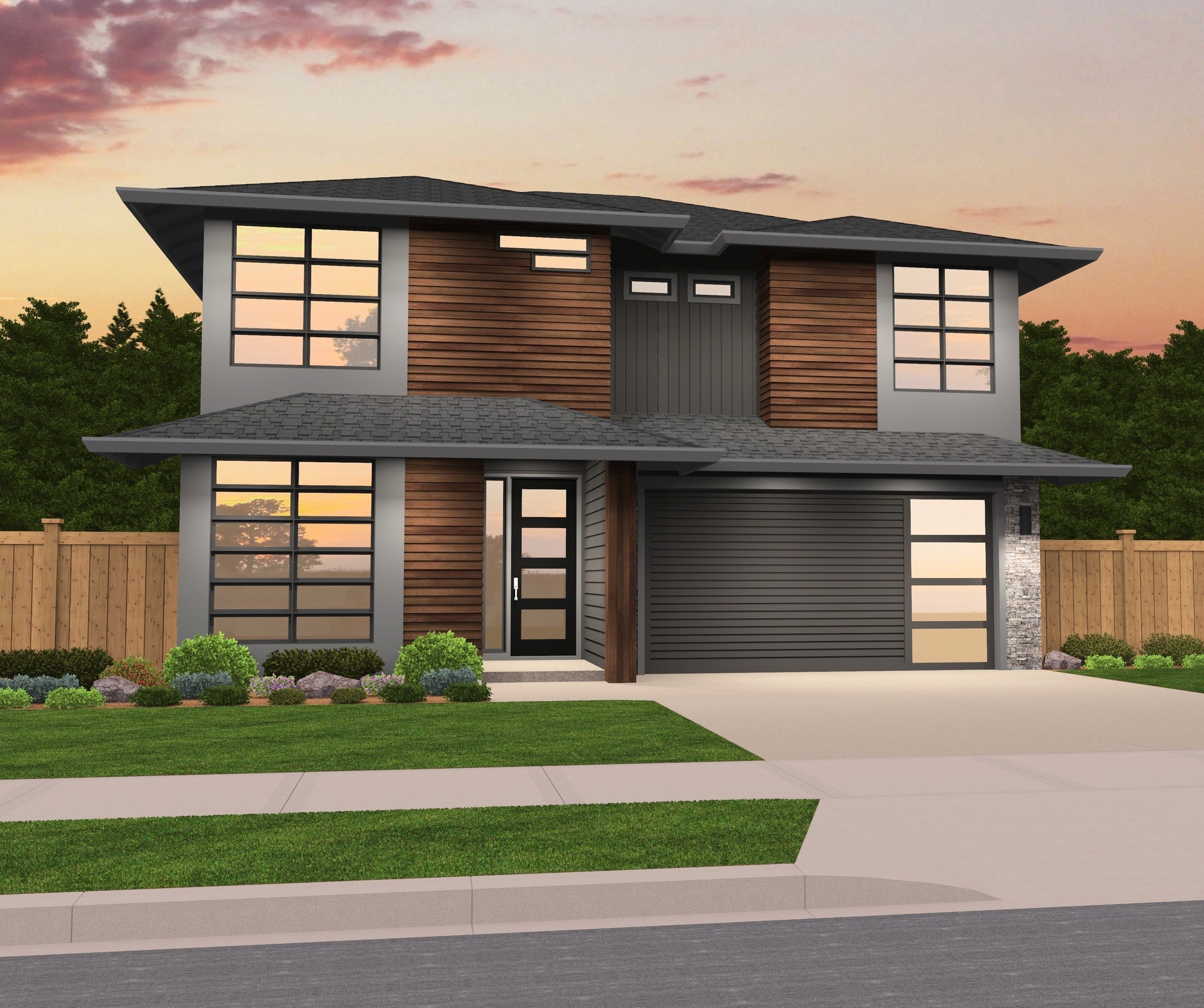1987
M-1987
Smaller more expensive lots are forcing narrower home designs. Buyers, on the other hand, will not sacrifice the large gathering rooms and multiple bedrooms they have grown accustomed to over the recent past. This plan offers all of that and more in a compact yet very livable package. The cozy farmhouse exterior with front porch belies the large great room open to the kitchen and dining areas. The master bedroom is located on the main floor which gives ultimate flexibility: this plan is perfect for the growing family. Just look at all the space available on both floors. We spared no effort in creating excellent use of space. This plan is designed to appeal to the most demanding new home buyer.
Marvelous Modern
MM-1998-S
Charming Family Favorite Contemporary Home Design
Elegant and crisp modern design and an efficient floor plan come together in this charming, family favorite Contemporary home design.
A flexible den greets you upon entering the home, as well as the foyer which leads to an open concept kitchen/dining/living room. The kitchen is a spacious U shape with a center island facing the elegant family room, which features a built in fireplace and large windows. Adjacent to the kitchen is the dining nook with access to the outdoor covered patio. There is also a two car garage included in this Contemporary home design, which can easily be accessed from the foyer.
Upstairs you’ll find two spacious bedrooms with walk-in closets, a full bathroom , utility room and the luxurious master suite. The master features a desirable standalone corner soaking tub, double sinks, private restroom and impressive walk in closet, making this the ultimate peaceful retreat.
Your perfect home is just a few clicks away. Explore our website to find an extensive selection of customizable house plans that you can tailor to your preferences. If you have any questions about customizing a plan, feel free to reach out to us. Let’s work together to create a space that reflects your unique style and needs.
This house plan is not available in Clark County, Washington.
Mandrake
MM-1998
Stunning Contemporary Hip Roof House Plan
Elegant design, efficient floor plan and natural materials come together in this Stunning Contemporary House Plan, making it a unique, yet inviting design. Upon entering the home you are greeted by a flexible den and foyer, which leads to an open and generously sized kitchen with island, pantry and corner sink. Just off the kitchen is the dining nook and light filled family room with built-in fireplace. There is a spacious outdoor covered patio just outside of the dining nook/kitchen, making this house plan ideal for entertaining or simply relaxing outside. Upstairs brings us to the exquisite master suite which features a generously sized walk in closet, corner soaking tub, double sinks and a private restroom, making this the ultimate peaceful retreat.
Your dream home is within reach. Dive into our website to explore an extensive variety of customizable house plans. From cozy cottages to modern masterpieces, we offer options to fulfill every aspiration. Should you need assistance or have questions about customization, reach out to us. Let’s collaborate and craft a space that reflects your unique lifestyle.
This house plan is not available in Clark County, Washington.
Black Stone 2
M-2000THM
French Country, European, and Cottage Designs, the Black Stone 2 is a very exciting narrow lot house plan featuring a main floor full bath next to the den and an 11 foot ceiling in the great room. The kitchen has a large eating island and a rear door leading to a covered porch. The garage has an extra deep tandem bay. Upstairs are three nice bedrooms, a large utility room, and generous master bath and wardrobe suite. This plan is available in the Portland Metro area only with the prior consent of our original client.





