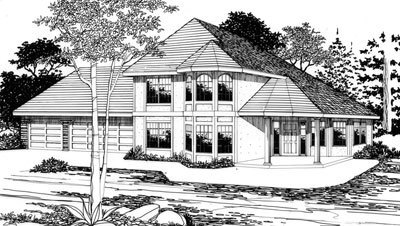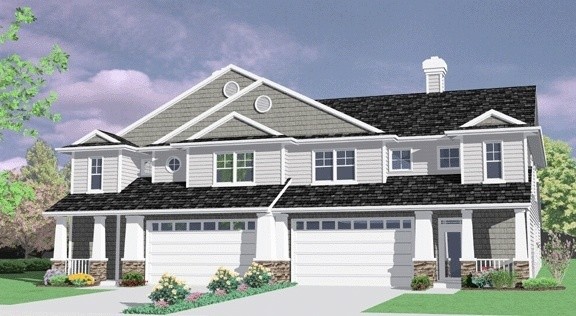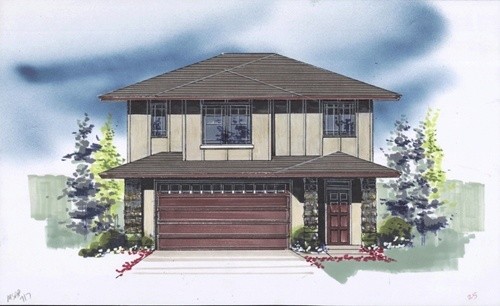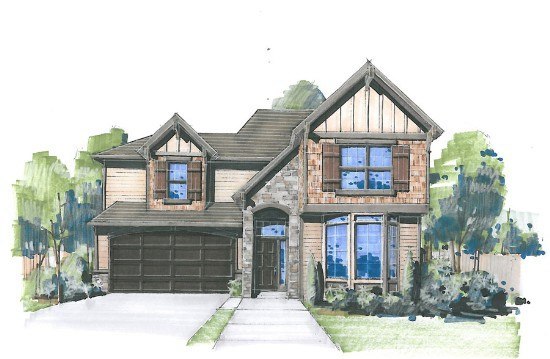Showing 181 — 190 of 1192
I was inspired by my oldest son to design this home (in fact he did most of the preliminary work). The sophisticated rotunda leads to one of the most efficient smaller homes I have ever designed. If you have a family of 4 or 5, this is the perfect house for you. It has a spacious 3 car garage with the utility room just inside the door as well as a private powder room. The bonus room is large and there are separate living and dining rooms.
Sq Ft: 2,074Width: 62Depth: 41Stories: 2Master Suite: Upper FloorBedrooms: 4Bathrooms: 2.5
This has quickly become one of our most popular designs, and you can see why with the gorgeous arts and crafts appeal, the main floor master suite, and the truly generous great room. You will feel right at home here as many hundreds have before. Everything works in this time-tested plan. The large upstairs bedrooms and the sprawling master suite work together to ensure your comfort. There is even a shop in the garage for the handyman. The perfect home for your golden years.
Sq Ft: 1,908Width: 50Depth: 41Stories: 2Master Suite: Main FloorBedrooms: 4Bathrooms: 2.5
This is an outstanding town home design. At just over 1800 sq. ft. per side this stunning shingle style is not only beautiful but affordable to build. The master suite on the main floor is complimented by the two large bedrooms and loft on the upper floor. Notice the very large great room that is two stories tall with many built-in plant shelves. The master suite faces the rear along with the large upper bedroom with rear deck. This design, while originally planned as a townhouse, would work very well as a single family home. As a town home it is 60 feet wide (which would fit nicely on most duplex lots), and as a single family detached home it would only measure 30 feet.
Sq Ft: 3,658Width: 60Depth: 55Stories: 2Master Suite: Main FloorBedrooms: 3Bathrooms: 2.5
Sq Ft: 717Width: 29Depth: 27Stories: 2Bedrooms: 1Bathrooms: 1
This Transitional, Craftsman, and French Country design, the Vital Planet is a beautiful house plan that is perfect for a narrow steep downhill lot. Big gourmet kitchen with a loaded great room. A shop in the garage, main floor den with a full bath adjacent. Upstairs three great bedrooms with a bonus room. The master bath has just a massive walk-in wardrobe with his and hers quarters. Downstairs you will find a complete bedroom/bathroom suite with a large bonus and storage room!
Sq Ft: 3,865Width: 40Depth: 52.5Stories: 3Master Suite: Upper FloorBedrooms: 5Bathrooms: 4
Contemporary, Mediterranean, and Prairie Styles, this beautiful Sweet Song house plan offers a full bath/bedroom suite for all the bedrooms in the house. Essentially there are three master suites here. So if your family is ever changing, growing and shrinking like many are today, you should take a hard look at this plan.
Sq Ft: 2,728Width: 38Depth: 58Stories: 2Master Suite: Upper FloorBedrooms: 4Bathrooms: 3.5
Traditional, French Country, and Old World European styles, the 3505JDR is a carefully detailed and rich variant of an English Tudor Design. This house plan has genuine timber trim and stucco along with stone arches and accents and a steeply pitched hip roomline adding to its charm and punch. The floor plan has a home office and well designed formal living areas along with a beautiful and dramatic two story family room. Upstairs are three generous bedroom suits and a study loft. The basement level has a large rec room lots of storage and a teenager bedroom suite.
Sq Ft: 3,505Width: 50Depth: 52.5Stories: 3Master Suite: Upper FloorBedrooms: 4Bathrooms: 3.5
Traditional, French Country, and Old World European styles, the 3064jdr is a charming design and a comfortable layout meet in this beautiful house plan. This home features a main floor master suite, a large great room complete with fireplace, and an additional living room just off the foyer. Upstairs are three additional bedrooms, while downstairs you’ll find a rec room and an additional fifth bedroom.
Sq Ft: 3,064Width: 50Depth: 42.3Stories: 3Master Suite: Main FloorBedrooms: 5Bathrooms: 3.5
Sq Ft: 2,202Width: 44Depth: 44.5Stories: 2Bedrooms: 4Bathrooms: 2.5
Sq Ft: 2,150Width: 40Depth: 41.5Stories: 2Master Suite: Upper FloorBedrooms: 3Bathrooms: 2.5










