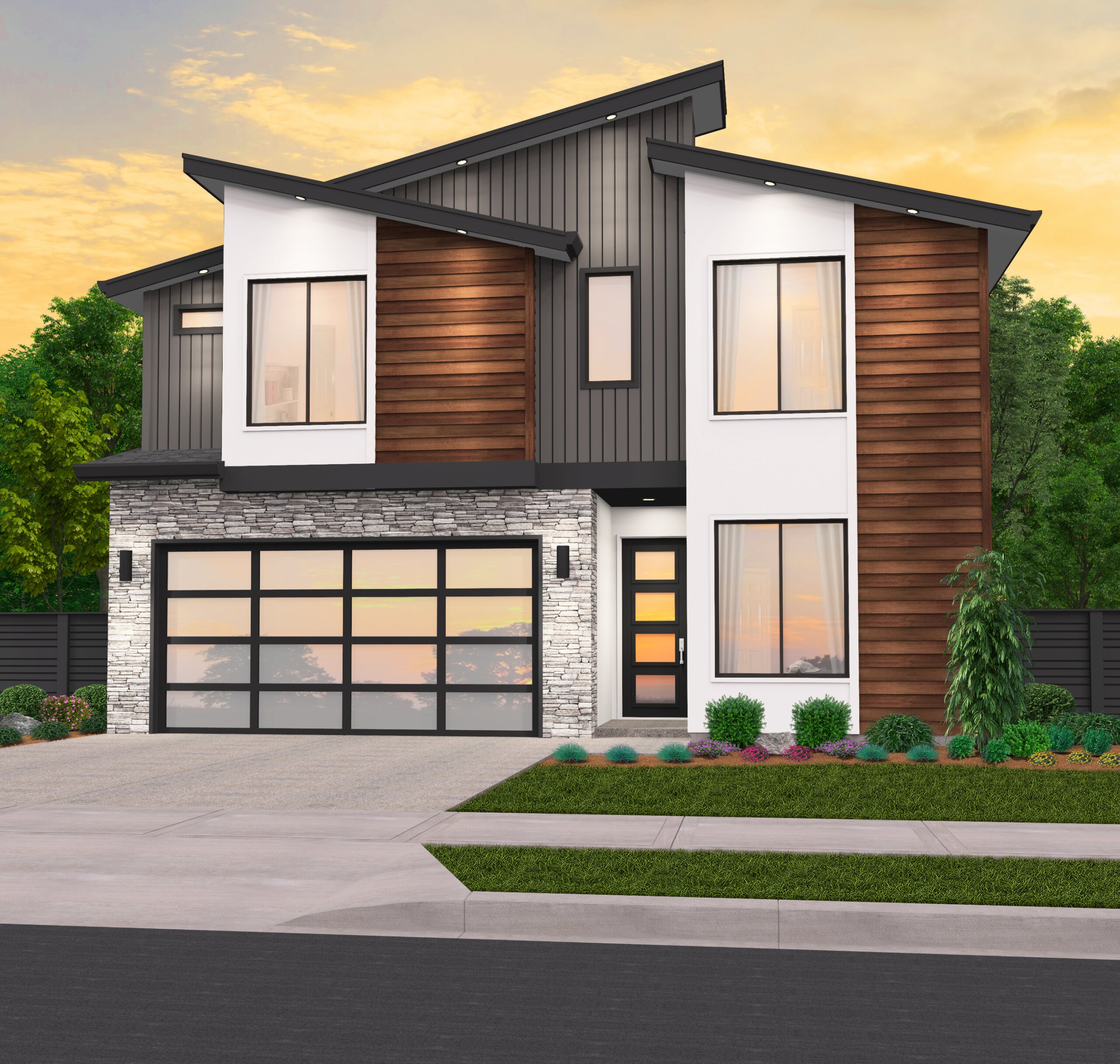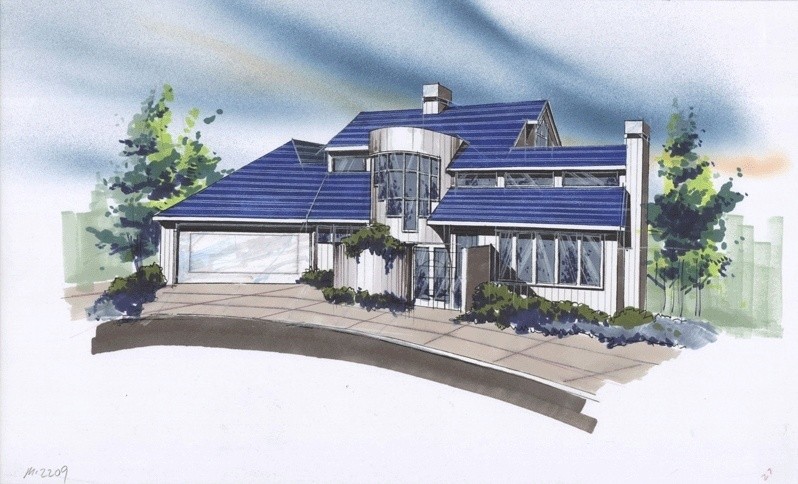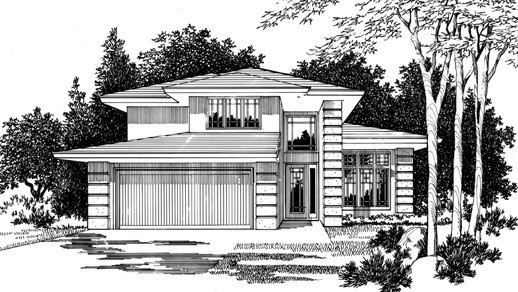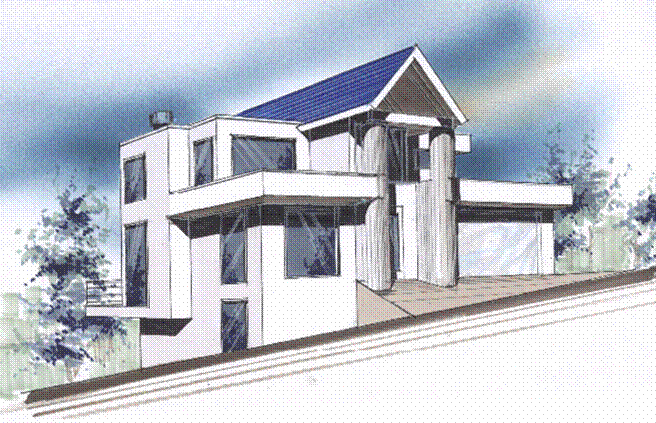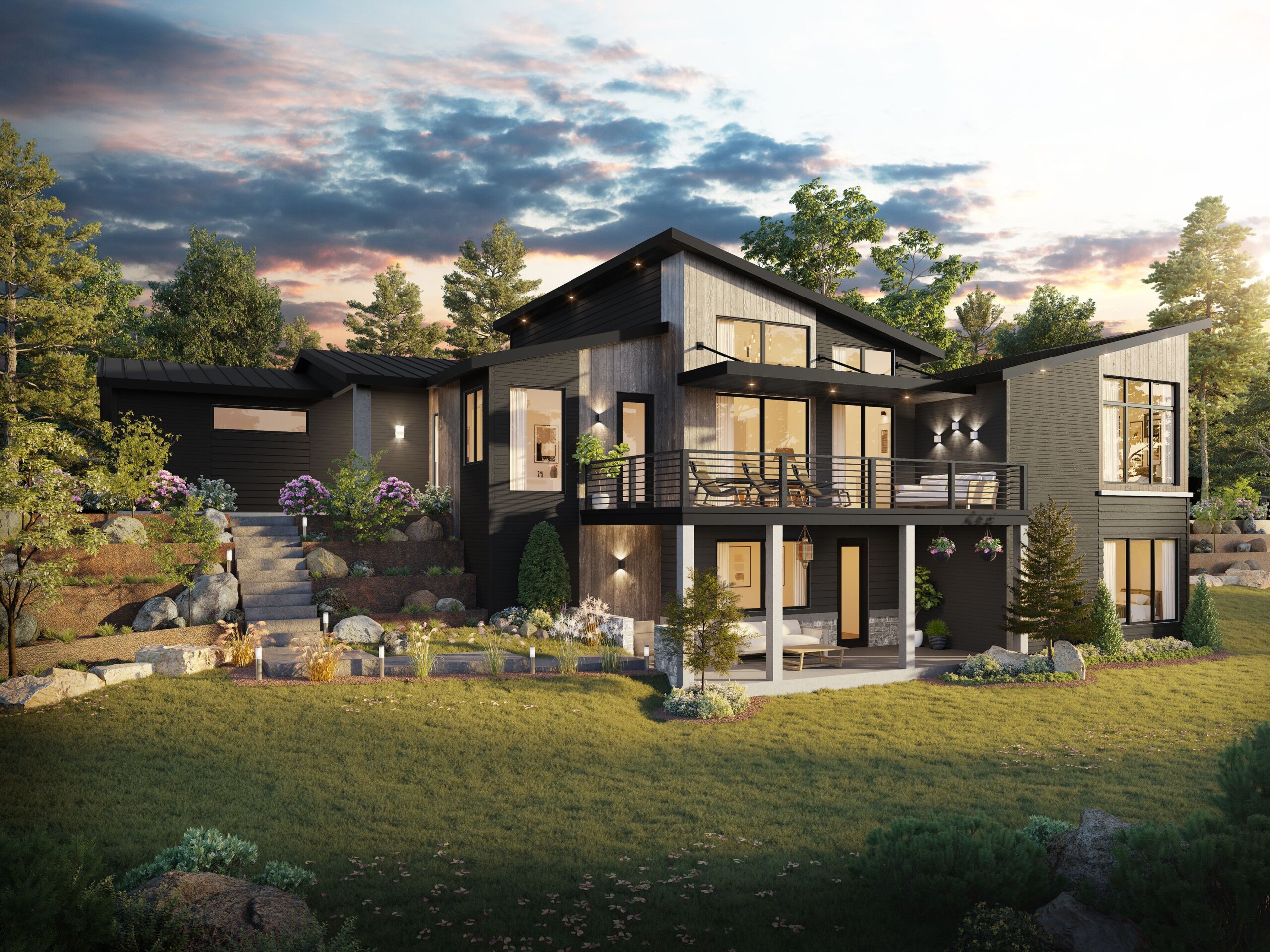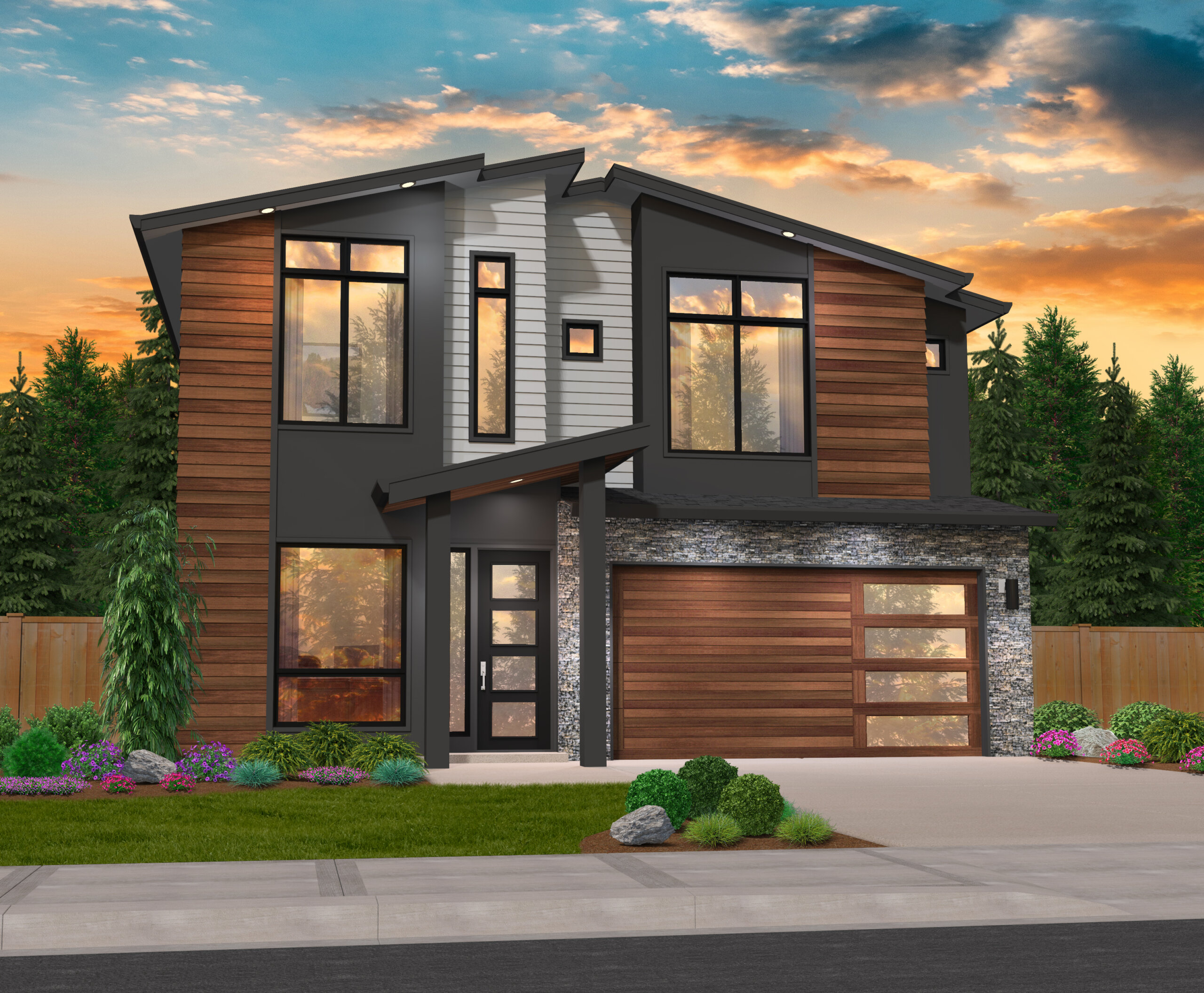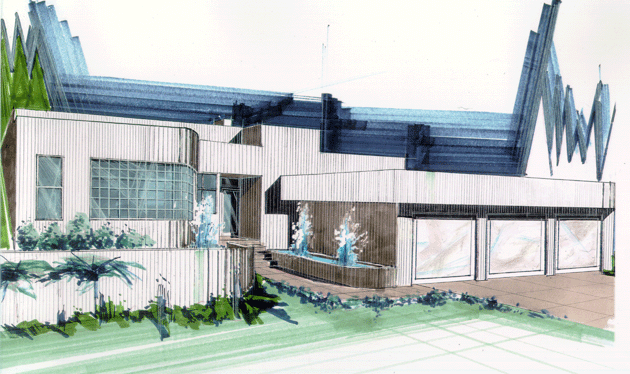Champion – Best Selling Narrow 4 Bedroom Volume Ceiling Open Concept – MM-2772-A
MM-2772-A
Bright Modern Shed Roof Home
Step inside and feel instantly at home in this modern beauty. Entering into the foyer, you’ll see the convertible den/bedroom, powder room, coat closet, and stairs to the upper floor. The hallway gently guides you past the mudroom and into the bright great room and kitchen. The kitchen has a large central island and is supported on the side by the semi-separate dining room. The dining room itself is surrounded on three sides by windows, ensuring an airy bright home and dining experience. The great room opens onto the covered deck area, where you will find a second fireplace and outdoor storage closet. Heading upstairs, you’ll find the three additional bedrooms (one of which comes with a walk-in closet), the utility room, a large bathroom, and the outstanding master suite. Entering through French doors, you’ll walk through the master to the two closets, which themselves lead open up to the master bath, complete with all the appointments one could want. This home includes a two-car garage and a side entry that accesses the rear storage area of the garage. Don’t miss out on this lovely modern shed roof home.
Embarking on the journey of building a home for your family? We warmly welcome you to explore our website and peruse our extensive collection of customizable house plans. Should any design catch your eye and you’d like to personalize it, please reach out to us. We’re excited to work with you in tailoring it according to your preferences. With your input and our expertise, your perfect haven awaits.
This house plan is available everywhere except for King and Pierce Counties in WA.

