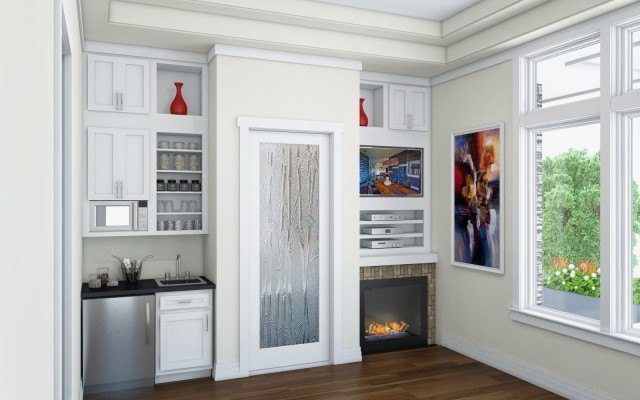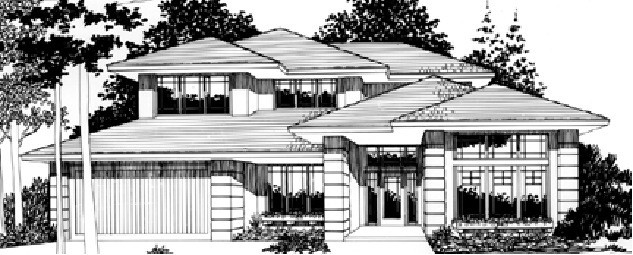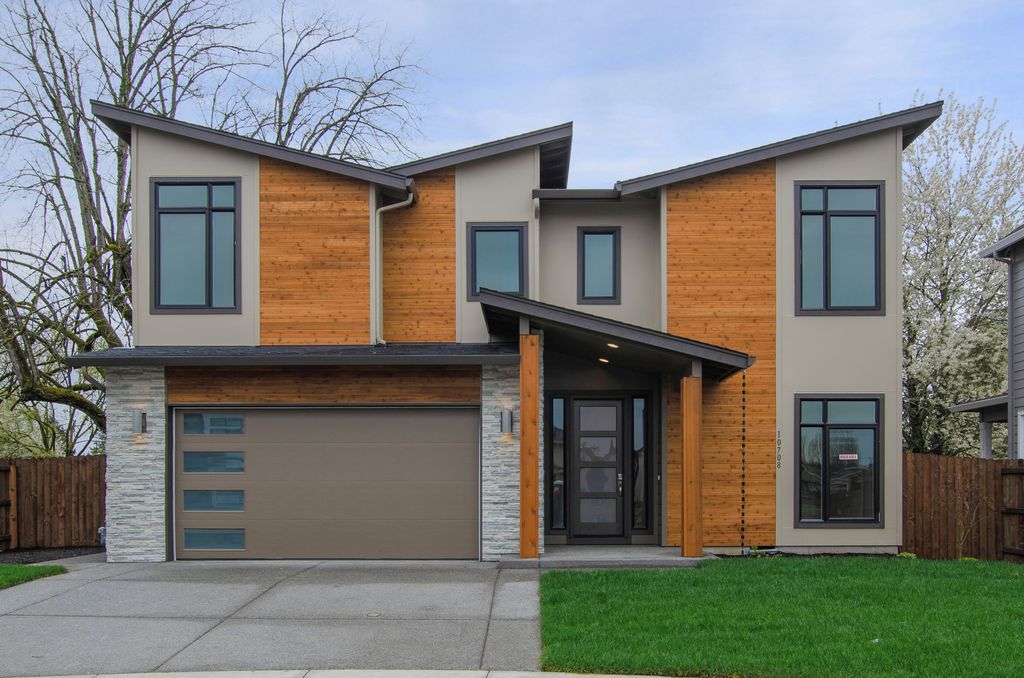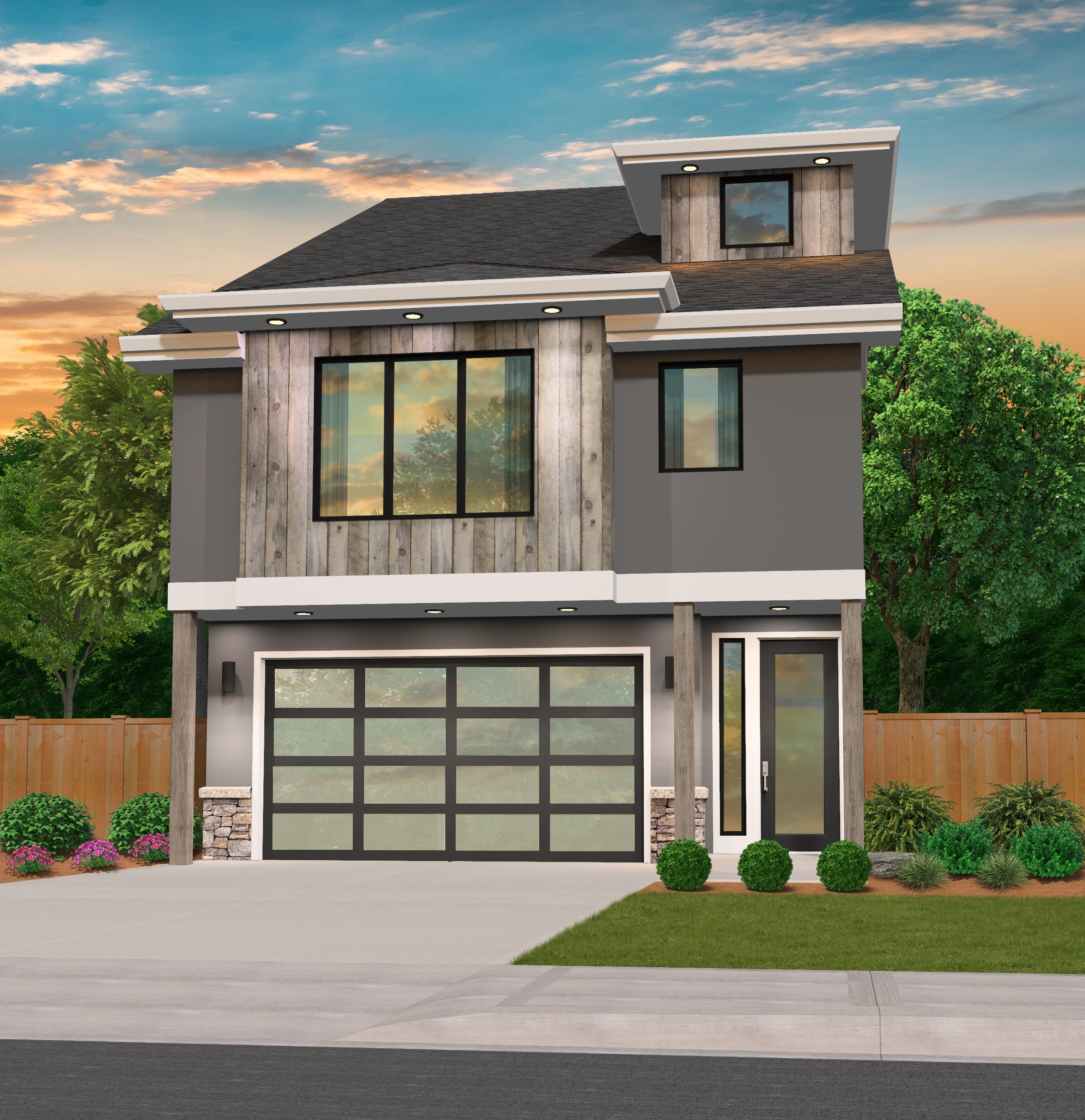Modern Decade – Brilliant Narrow Modern Home 2 story Great Room – MM-2545-A
MM-2545-A
Light-Filled Contemporary Home Design
Step inside this beautiful, light-filled contemporary home design and prepare to be embraced by its honest elegance. The two-story great room floods the home with light from above, allowing for a naturally bright kitchen, great room, and dining room. On the main floor, there is a den/flex bedroom with a semi-connected half bath near the front of the home, perfect for a guest suite or a home office. Further into the home is the sprawling island kitchen with a walk-in pantry as well as a mudroom/garage access. Adjacent to the kitchen and dining nook is the stunning two-story great room and the dining room. In addition to the fireplace in the great room, the outdoor living room includes a fireplace, making it the perfect entertaining space year-round. Upstairs are two spacious bedrooms and the grand master suite. The master suite is quite private, as it is accessed via a long hallway and shares only one wall with one of the bedrooms, and that’s through the walk-in closet. A large portion of the upper floor is open below to the great room. The utility room is accessible via the kitchen and the two-car garage. This shed roof contemporary house plan is ready for anything you can throw at it.
Starting your journey to build a home for your family? Take a moment to visit our website and discover our expansive portfolio of customizable house plans. If any design captures your interest for personalization, please reach out to us. We’re excited to collaborate with you in tailoring it to your requirements. With your insights and our expertise, your ideal living space is within reach.
This home is not available in King or Pierce Counties in WA.

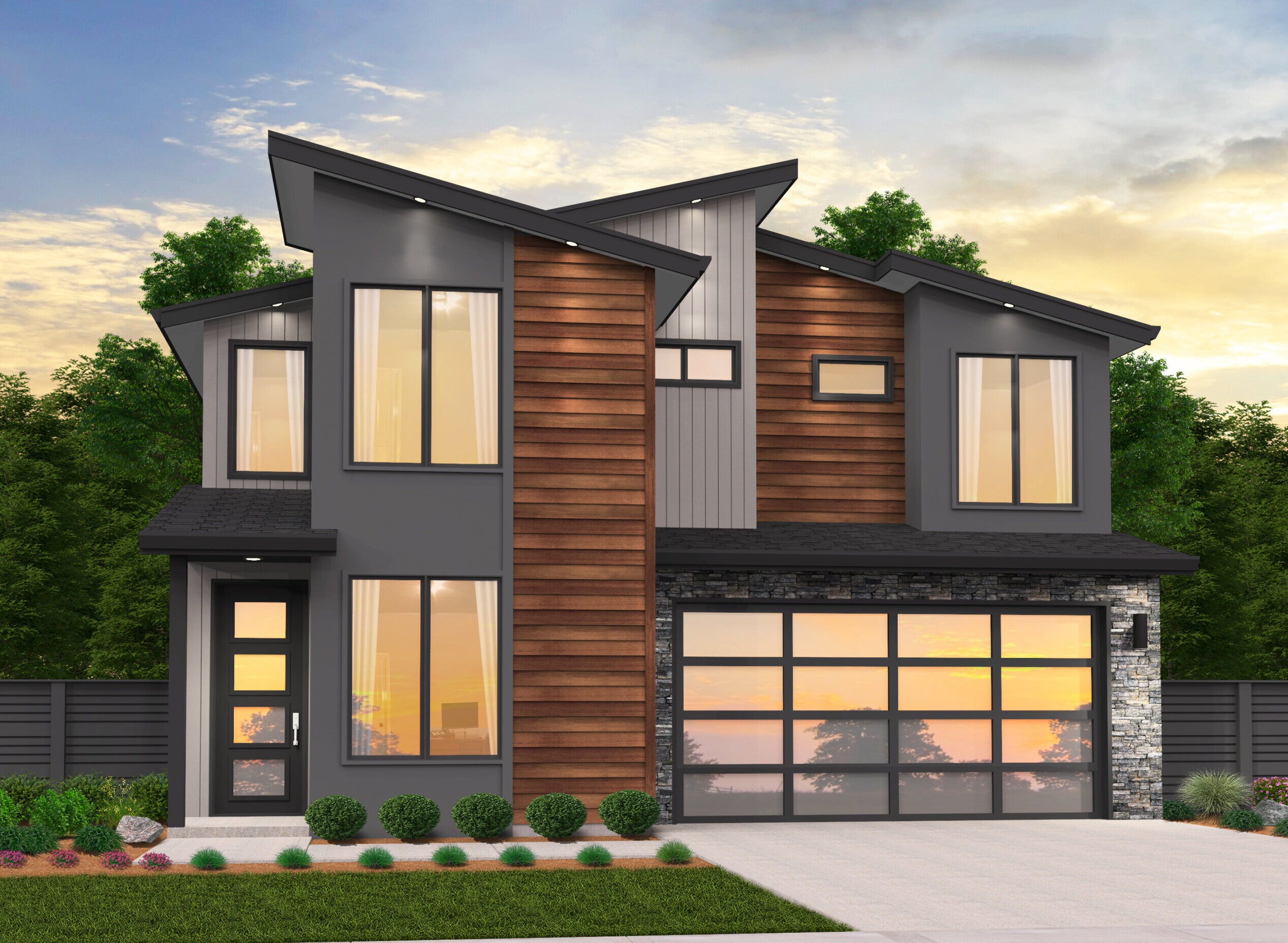

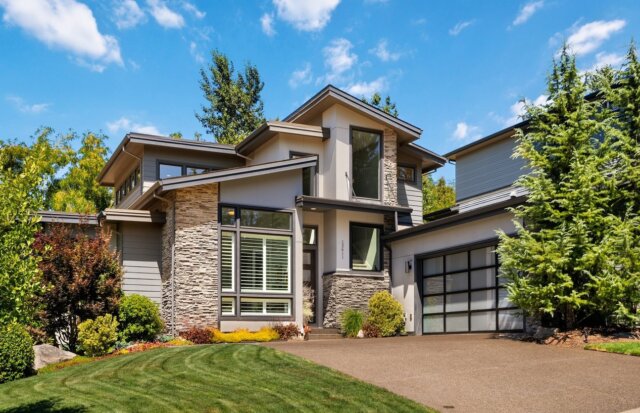 A
A 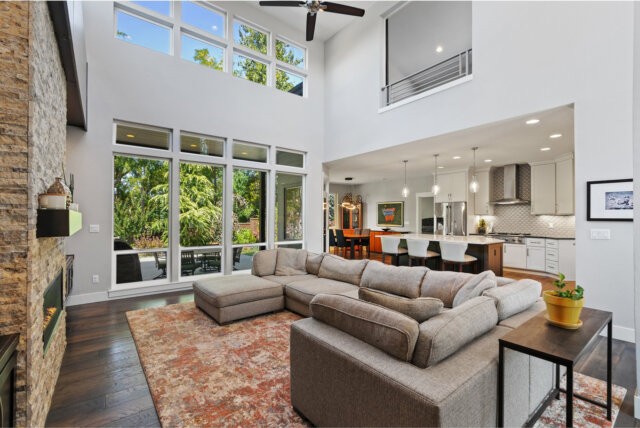

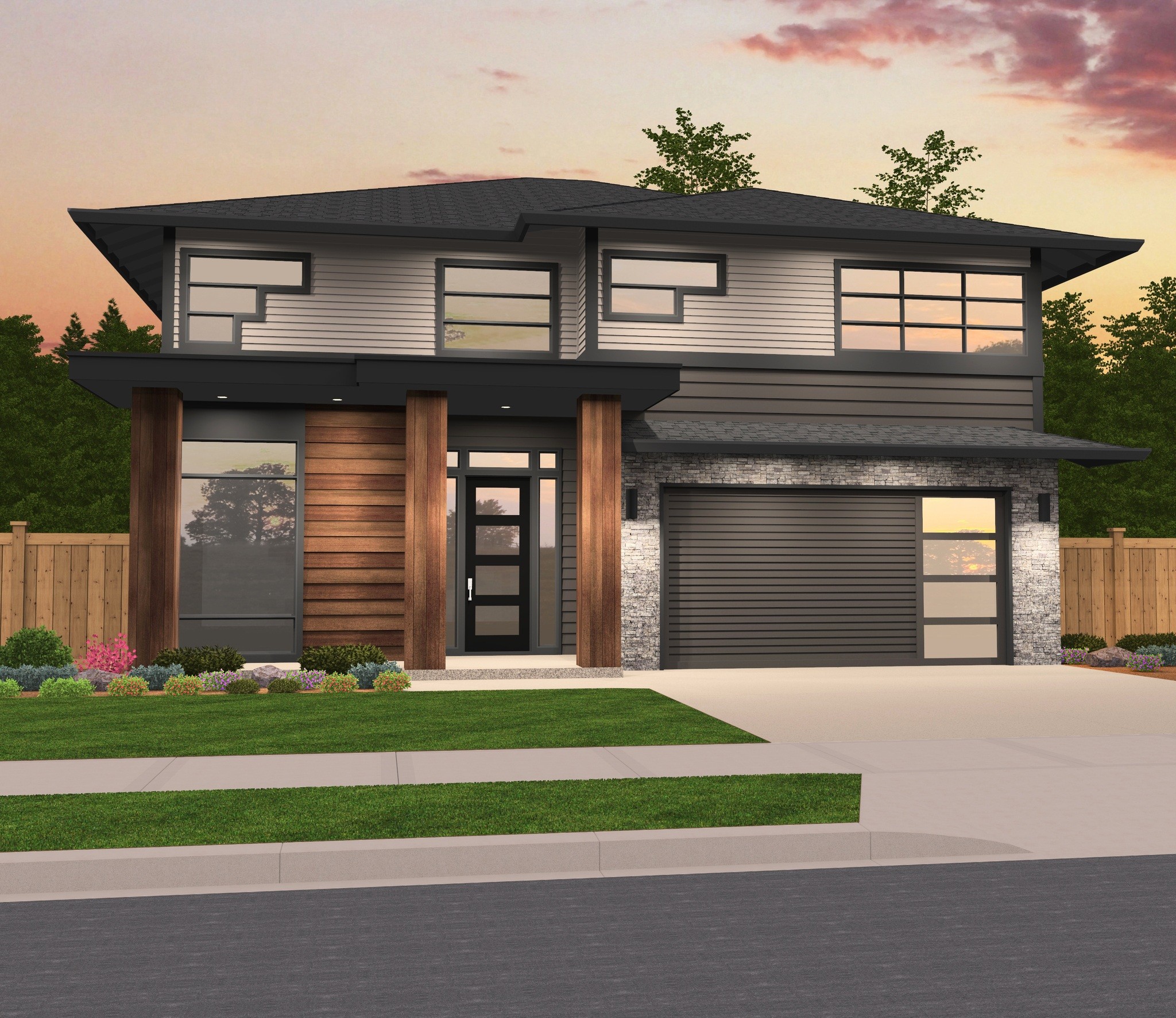
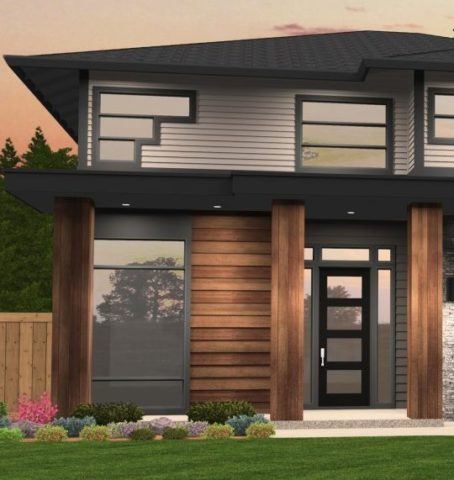 Crisp
Crisp 

