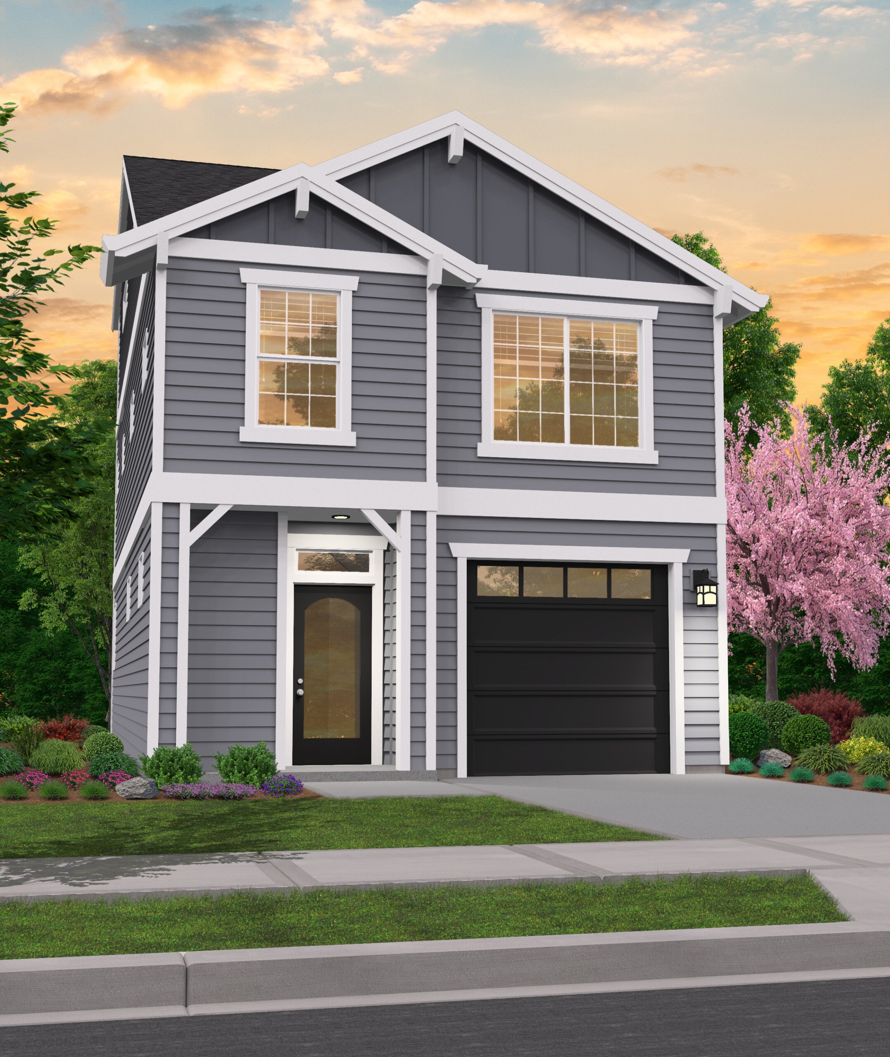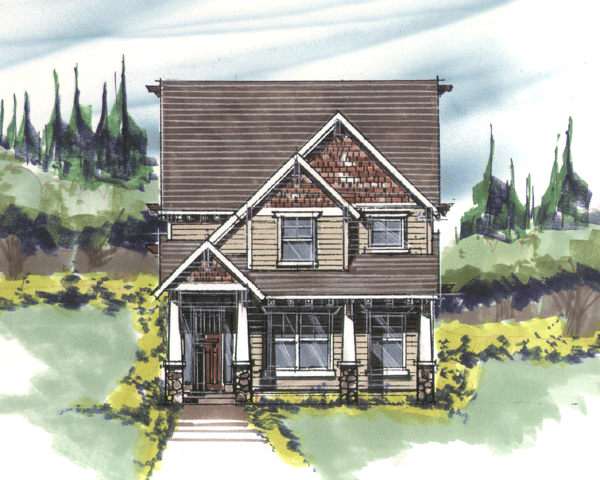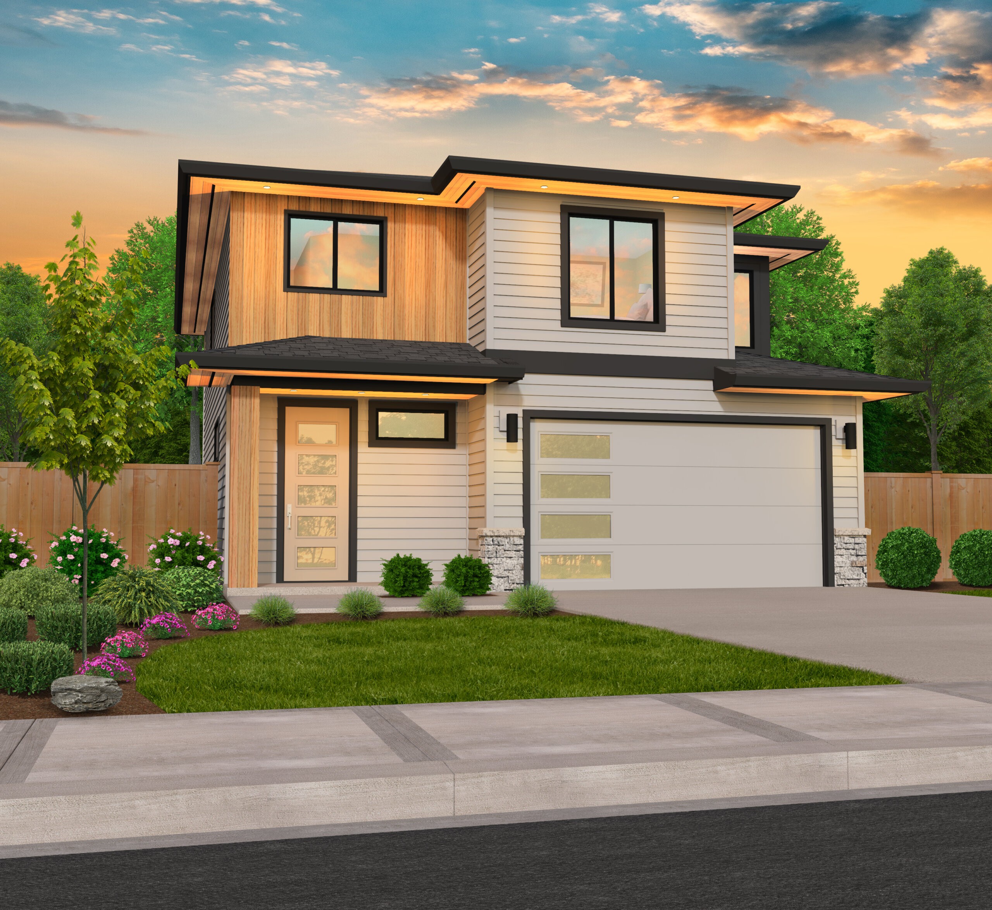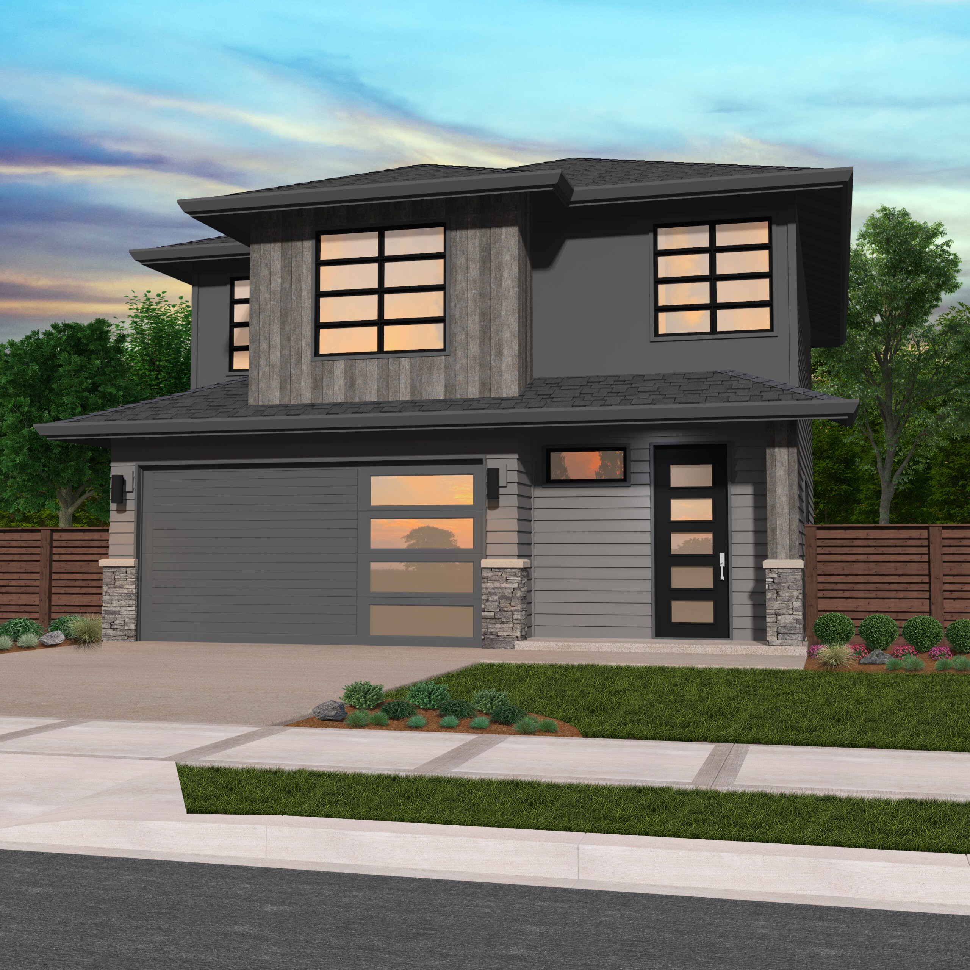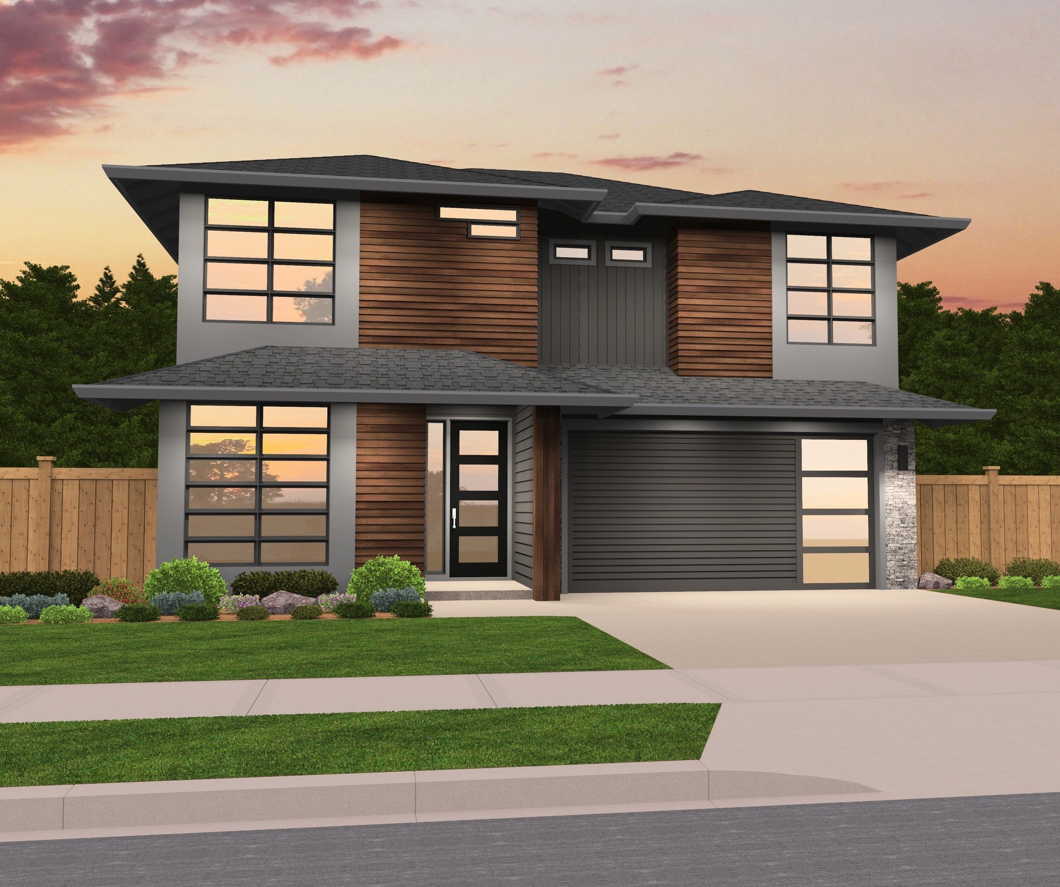Sonya
M-2043
This 35 foot wide home works well on any lot. The main floor features a generous great room, formal dining room, and a den. The kitchen is open to the great room allowing for easy living. Upstairs are four large bedrooms and a large and comfortable master suite. The architecture is a Hampton’s Shingle style (elegantly detailed yet easy to build). The front porch provides a cozy entry to the home. At just over 2000 square feet, you can have a very comfortable home at a very good price.
Sprinter – Narrow Three Story Craftsman Bonus Rm – M-2040-WL
M-2040-WL
Traditional Narrow House Plan for any Neighborhood
Too many neighborhood homes end up with similar, uninspiring floor plans, but we work very hard to create unique and charming homes for any lot size. This narrow house plan comes it an only 21 feet wide, while still boasting over 2000 square feet. With three floors, spaces are still kept spread out and private while staying easily accessible.
Entering the home will take you past the staircase, past the powder room to a cozy dining nook on the left. Just beyond the nook is a lovely, open concept kitchen and great room. In the kitchen, you’ll find an L-shaped countertop with ample storage and a sizable island. The great room benefits from a 9 foot ceiling as well as a corner fireplace, not to mention a patio that lies just outside.
The second floor is home to three bedrooms, including the main bedroom suite. Starting at the front of this floor, you’ll see the utility room and the third bedroom. This bedroom is separated from the second bedroom by a full bathroom complete with a combination tub and shower. The main suite sits privately at the rear of the floor and benefits from windows on two walls. A sizable walk in closet sits just beyond the doorway, and a fully featured en suite bathroom is on the right. This bathroom gives you everything you could want, including side by side sinks and a private toilet.
To round out the home, the third floor includes a full width bonus room that allows you the flexibility to build out a game room, a theater, a creative space, or anything else your heart desires. A maintenance room and a full bathroom complete the space.
For us, there’s no greater satisfaction than assisting individuals in turning their homeownership dreams into concrete reality. We’re enthusiastic about supporting you in realizing your vision. Explore our website to uncover our expansive collection of customizable house plans designed to inspire creativity. If any of these designs resonate with you, don’t hesitate to contact us. We’re here to customize them to your exact specifications. Our website has more narrow house plans for you to view.
Strum – Two Story Modern Narrow House Plan – MM-2003-CH
MM-2003-CH
Two Story Narrow House Plan
We continue to grow our portfolio of two story narrow house plans with “Strum,” a 30 foot wide modern home that will make just about any builder happy. Perfect for a variety of lots, we think just about anyone can get along with this design.
When you arrive home, you’ll come to the covered porch that whisks you inside to the foyer. Once inside, you’ll move past the powder room and staircase to arrive at the open concept central living core. The bulk of the main floor is comprised of this space; the great room, the kitchen, and the dining room. A large view window in the great room fills the main floor with natural light and makes space feel even bigger. The kitchen offers a thoughtful appliance arrangement, a large central island that looks out over the dining room and great room, and tons of counter space.
Onward to the upper floor, you’ll see all four bedrooms, the utility room, and a sizable landing. It can be hard to squeeze four bedrooms in a narrow home, and if you do, it can often feel just like that, squeezed. We feel this arrangement allows for privacy, comfort, and efficiency, all at the same time. After landing on the upper floor, you can head right to find a full bath, the first of four large bedrooms, and the spacious utility room. On the other half of the upper floor you’ll see the other three bedrooms, one of which is the luxurious primary bedroom suite. This bedroom offers tons of natural light thanks to a large view window at the back, a vaulted ceiling, and an en suite bathroom with double sinks, a private toilet, and a large shower. The final two bedrooms are on the opposite end of the floor and have been zoned for plenty of privacy.
At the core of our business lies a commitment to collaboration, as we eagerly seek to partner with customers in crafting a design that perfectly aligns with their preferences and needs. Take a moment to explore our varied collection of house plans. If the idea of personalizing a design resonates with you, feel free to reach out. Through our combined efforts, we can create not just a spectacular home but also a comfortable living space tailored to your unique vision. Peruse our website further for more two-story narrow house plans.
Sunset – Narrow Modern Two Story House Plan – MM-2003
MM-2003
Two Story House Plan for a Small Lot
Another addition to our collection of house plans designed for a small lot, Sunset is a 2003 square foot modern home with all of the features you want in a package that’s easy to build anywhere.
To begin the tour of Sunset, we’ll start on the covered porch. You pull up, park your car, walk up the porch, turn the key, and you’re home. Inside, you’re greeted by they foyer which quickly sweeps you past the powder room to the open concept great room. The bulk of the main floor is comprised of this space; the great room, the kitchen, and the dining room. Large rear facing windows give you plenty of light when you need it, and makes the main floor feel even more open. Kitchen appointments include a large island, tons of counter space, and a thoughtful appliance layout.
We head now to the upper floor and the location of all four bedrooms. Sometimes a four bedroom home can be tricky on a small lot, but we feel we’ve come up with a floor plan that maximizes comfort, privacy, and space while keeping the footprint to a minimum. After landing on the upper floor, you can head right to find a full bath, the first of four large bedrooms, and the spacious utility room. On the other half of the upper floor you’ll see the other three bedrooms, one of which being the luxurious primary bedroom suite. This room includes a walk-in closet, plentiful light, and an en suite bathroom with double sinks, a private toilet, and a large shower. The final two bedrooms are on the opposite end of the floor and have plenty of privacy.
Within our diverse range of home designs, countless opportunities are waiting for your exploration. If certain designs catch your eye or inspire thoughts of customization, don’t hesitate to contact us. Collaboration is at the heart of our principles, and we believe that, through joint efforts, we can construct a home that manifests your creative visions and satisfies your unique requirements. Our website is waiting for further exploration if you want to view more homes for small lots.
Black Stone 2
M-2000THM
French Country, European, and Cottage Designs, the Black Stone 2 is a very exciting narrow lot house plan featuring a main floor full bath next to the den and an 11 foot ceiling in the great room. The kitchen has a large eating island and a rear door leading to a covered porch. The garage has an extra deep tandem bay. Upstairs are three nice bedrooms, a large utility room, and generous master bath and wardrobe suite. This plan is available in the Portland Metro area only with the prior consent of our original client.
Marvelous Modern
MM-1998-S
Charming Family Favorite Contemporary Home Design
Elegant and crisp modern design and an efficient floor plan come together in this charming, family favorite Contemporary home design.
A flexible den greets you upon entering the home, as well as the foyer which leads to an open concept kitchen/dining/living room. The kitchen is a spacious U shape with a center island facing the elegant family room, which features a built in fireplace and large windows. Adjacent to the kitchen is the dining nook with access to the outdoor covered patio. There is also a two car garage included in this Contemporary home design, which can easily be accessed from the foyer.
Upstairs you’ll find two spacious bedrooms with walk-in closets, a full bathroom , utility room and the luxurious master suite. The master features a desirable standalone corner soaking tub, double sinks, private restroom and impressive walk in closet, making this the ultimate peaceful retreat.
Your perfect home is just a few clicks away. Explore our website to find an extensive selection of customizable house plans that you can tailor to your preferences. If you have any questions about customizing a plan, feel free to reach out to us. Let’s work together to create a space that reflects your unique style and needs.
This house plan is not available in Clark County, Washington.
Mandrake
MM-1998
Stunning Contemporary Hip Roof House Plan
Elegant design, efficient floor plan and natural materials come together in this Stunning Contemporary House Plan, making it a unique, yet inviting design. Upon entering the home you are greeted by a flexible den and foyer, which leads to an open and generously sized kitchen with island, pantry and corner sink. Just off the kitchen is the dining nook and light filled family room with built-in fireplace. There is a spacious outdoor covered patio just outside of the dining nook/kitchen, making this house plan ideal for entertaining or simply relaxing outside. Upstairs brings us to the exquisite master suite which features a generously sized walk in closet, corner soaking tub, double sinks and a private restroom, making this the ultimate peaceful retreat.
Your dream home is within reach. Dive into our website to explore an extensive variety of customizable house plans. From cozy cottages to modern masterpieces, we offer options to fulfill every aspiration. Should you need assistance or have questions about customization, reach out to us. Let’s collaborate and craft a space that reflects your unique lifestyle.
This house plan is not available in Clark County, Washington.




