Pilkington- Rustic Farmhouse Home Design Best Seller – MF-3211
MF-3211
Two Story Farmhouse Plan with Room to Stretch Out
We’ve designed this two story farmhouse plan to handle just about anything you can throw at it. From the striking yet reserved exterior to the carefully considered floor plan, you’ll be sure to fall in love with this home in no time.
The two story foyer leads you past the comfortably sized den/guest room to the sprawling L-shaped dining room, kitchen, and great room. A two way fireplace beautifully ties the vaulted great room into the covered outdoor great room. The kitchen has ample counter space, as well as a walk in pantry just around the corner from the stove.
Upstairs are two generously sized bedrooms, a large bonus room, and the master suite. The master suite includes a large bathroom, and a massive walk-in closet that will surely settle any organizational disputes. Both additional bedrooms upstairs include vaulted ceilings.
Mark Stewart Home Design is on the leading edge of the recent surge in farmhouse style homes, and this two story farmhouse is part of a brand new collection of these designs. The farmhouse style is marked by rustic materials, comfortable and functional floor plans, and traditional exteriors and roof lines.
Seeing people achieve their dream of home ownership fills us with joy. Let us be a part of your journey. Start by exploring our website, where you’ll find a diverse range of customizable house plans. If any resonate with you and you wish to customize them further, reach out to us at (503) 701-4888 or use the contact form on our website. We’re here to turn your dream home into a reality.

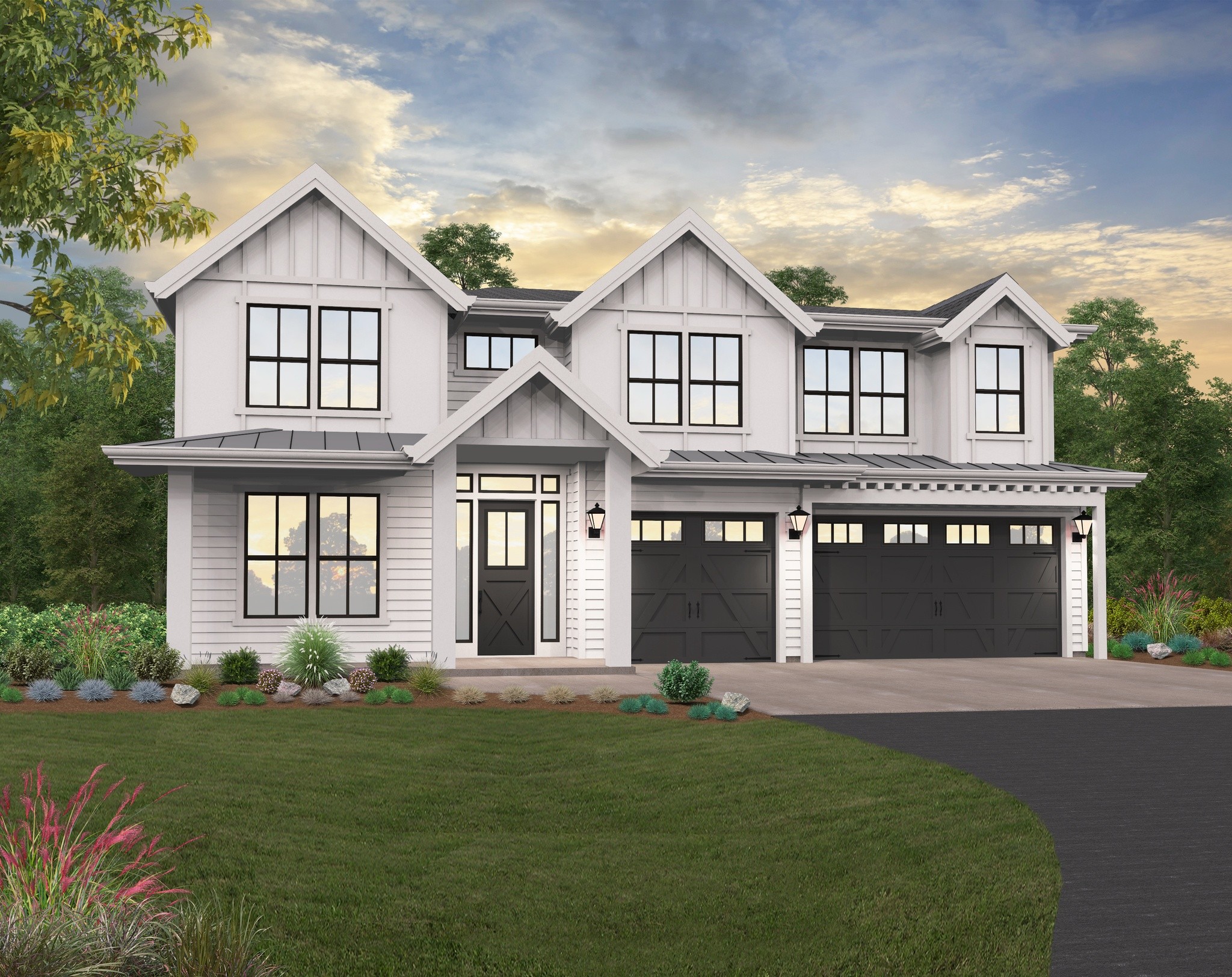
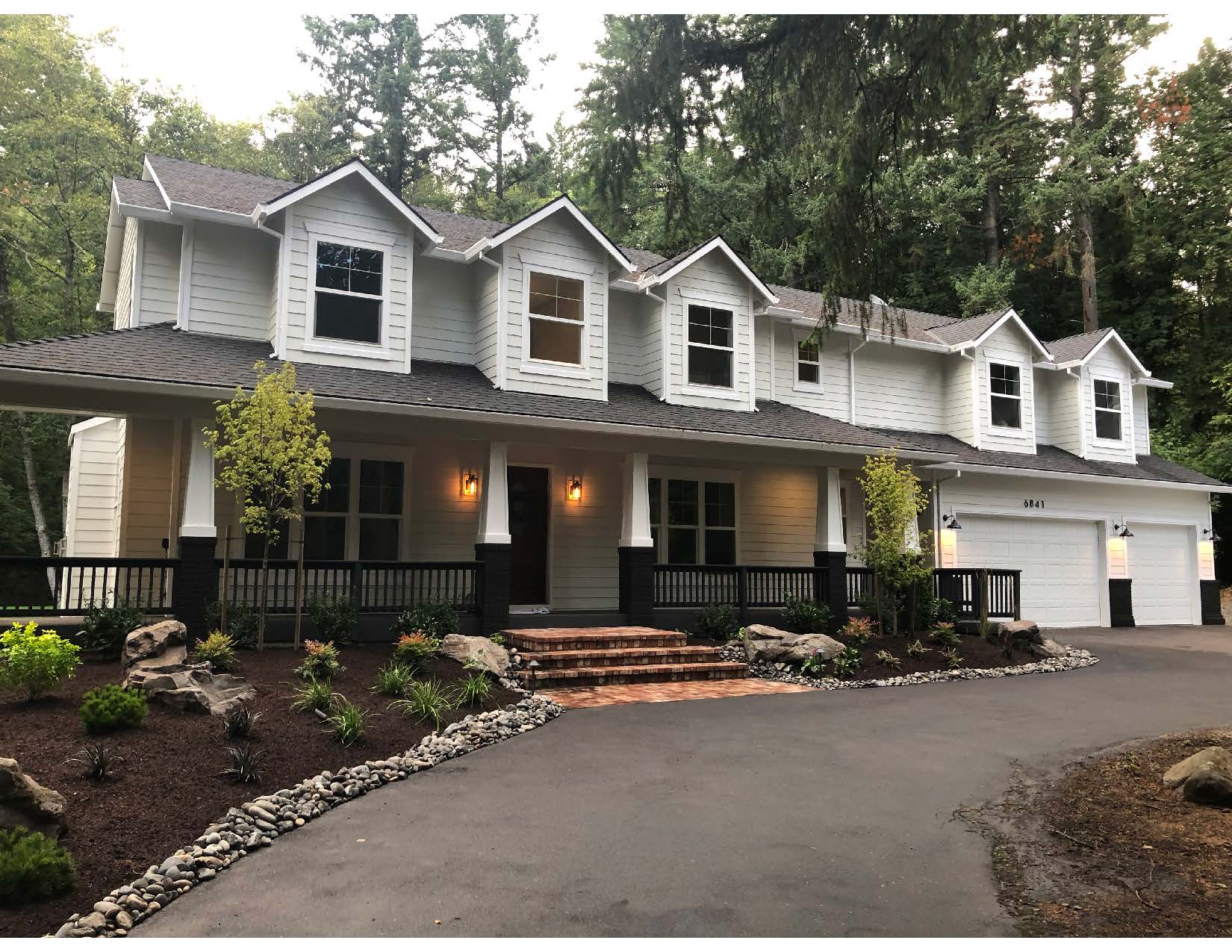
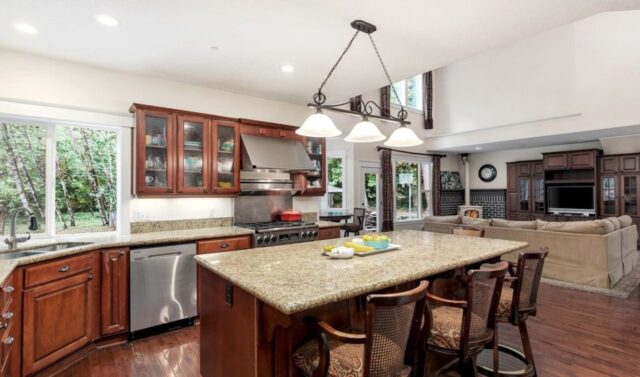 Traditional style meets a unique and very livable floor plan to create a home that works for your whole family. Entering the home via the covered front porch, you’ll arrive in the foyer. Here you’ll see the fabulous staircase straight ahead, one of two living rooms to the left, as well as the formal dining room to the right. It is via the dining room that you’ll access the central living core of the home. We’ve included an L-shaped kitchen with a sizable island and that connects to a cozy breakfast nook and the two story family room. Not to miss in the family room is the second staircase to the upper floor. Rounding out the rest of the main floor is a study with a private covered deck, a mud room accessed via the front of the home, and a large two car garage with a shop at the rear. All of the bedrooms in this home are on the upper floor. The master suite occupies the left wing of the upper floor, and has a wonderful master bath with a huge walk in closet. Thanks to the traditional exterior and roof line, the additional three bedrooms are all vaulted. One of the bedrooms has its own en suite bathroom, and the other two share a large bathroom between them. All three bedrooms include walk-in closets. Last but not least, the upper floor also includes a large bonus room complete with vaulted ceiling and large storage space.
Traditional style meets a unique and very livable floor plan to create a home that works for your whole family. Entering the home via the covered front porch, you’ll arrive in the foyer. Here you’ll see the fabulous staircase straight ahead, one of two living rooms to the left, as well as the formal dining room to the right. It is via the dining room that you’ll access the central living core of the home. We’ve included an L-shaped kitchen with a sizable island and that connects to a cozy breakfast nook and the two story family room. Not to miss in the family room is the second staircase to the upper floor. Rounding out the rest of the main floor is a study with a private covered deck, a mud room accessed via the front of the home, and a large two car garage with a shop at the rear. All of the bedrooms in this home are on the upper floor. The master suite occupies the left wing of the upper floor, and has a wonderful master bath with a huge walk in closet. Thanks to the traditional exterior and roof line, the additional three bedrooms are all vaulted. One of the bedrooms has its own en suite bathroom, and the other two share a large bathroom between them. All three bedrooms include walk-in closets. Last but not least, the upper floor also includes a large bonus room complete with vaulted ceiling and large storage space.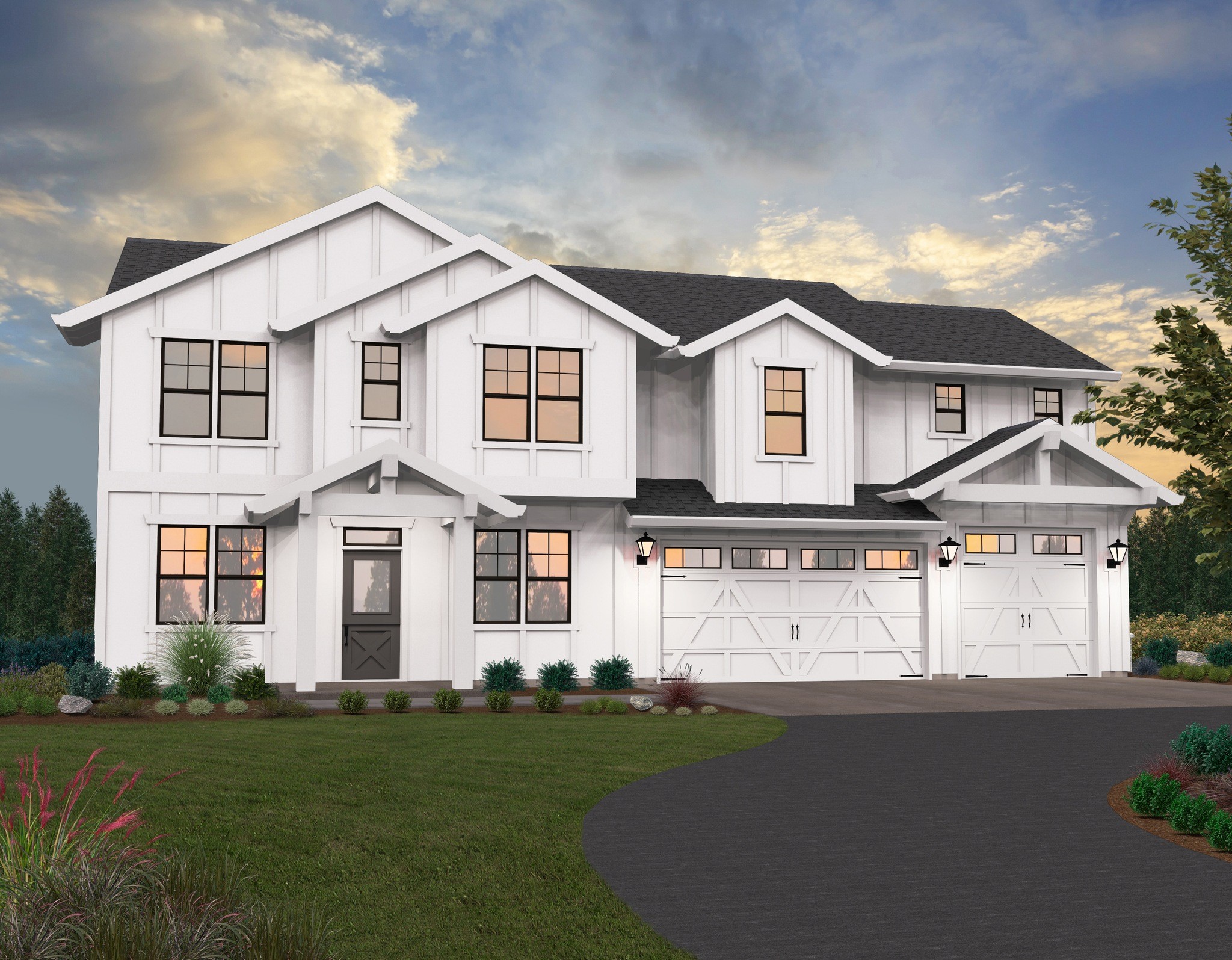
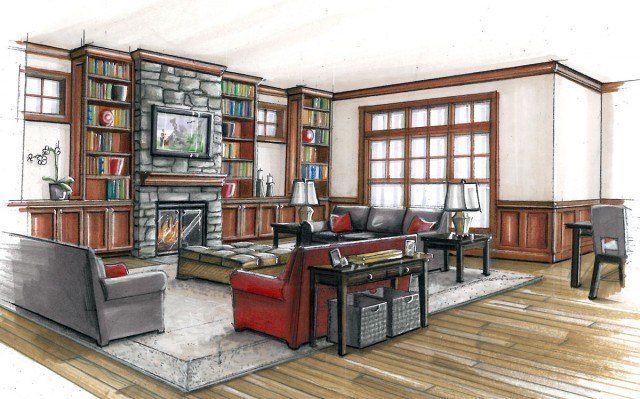 A wonderful
A wonderful 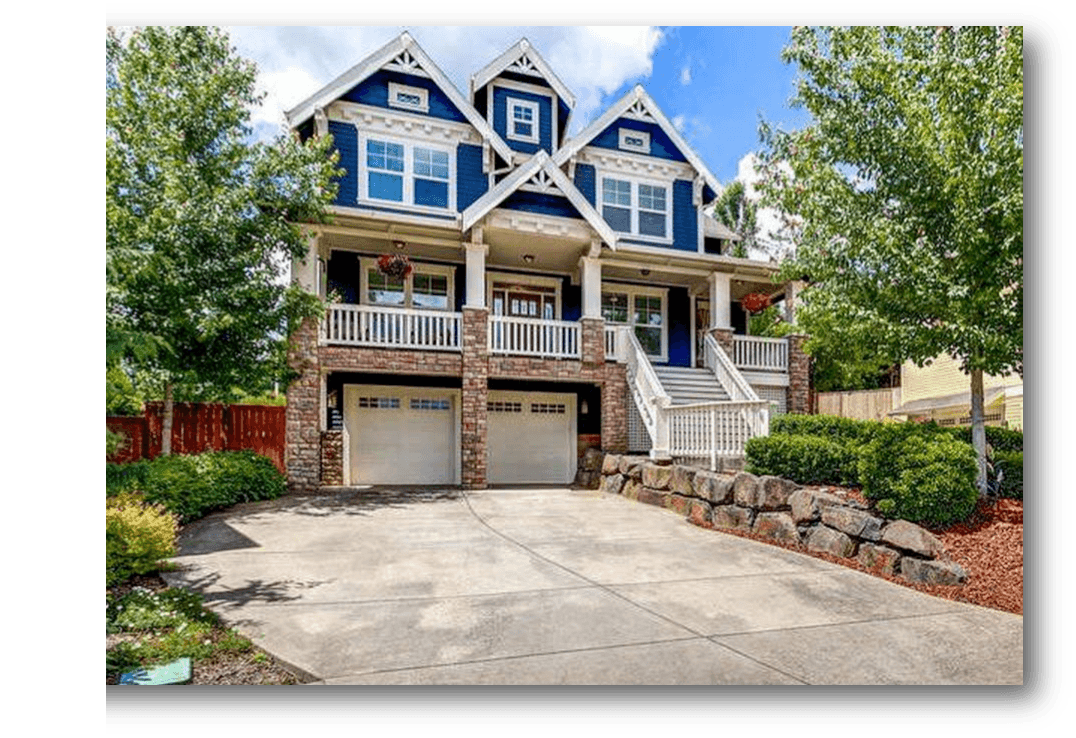
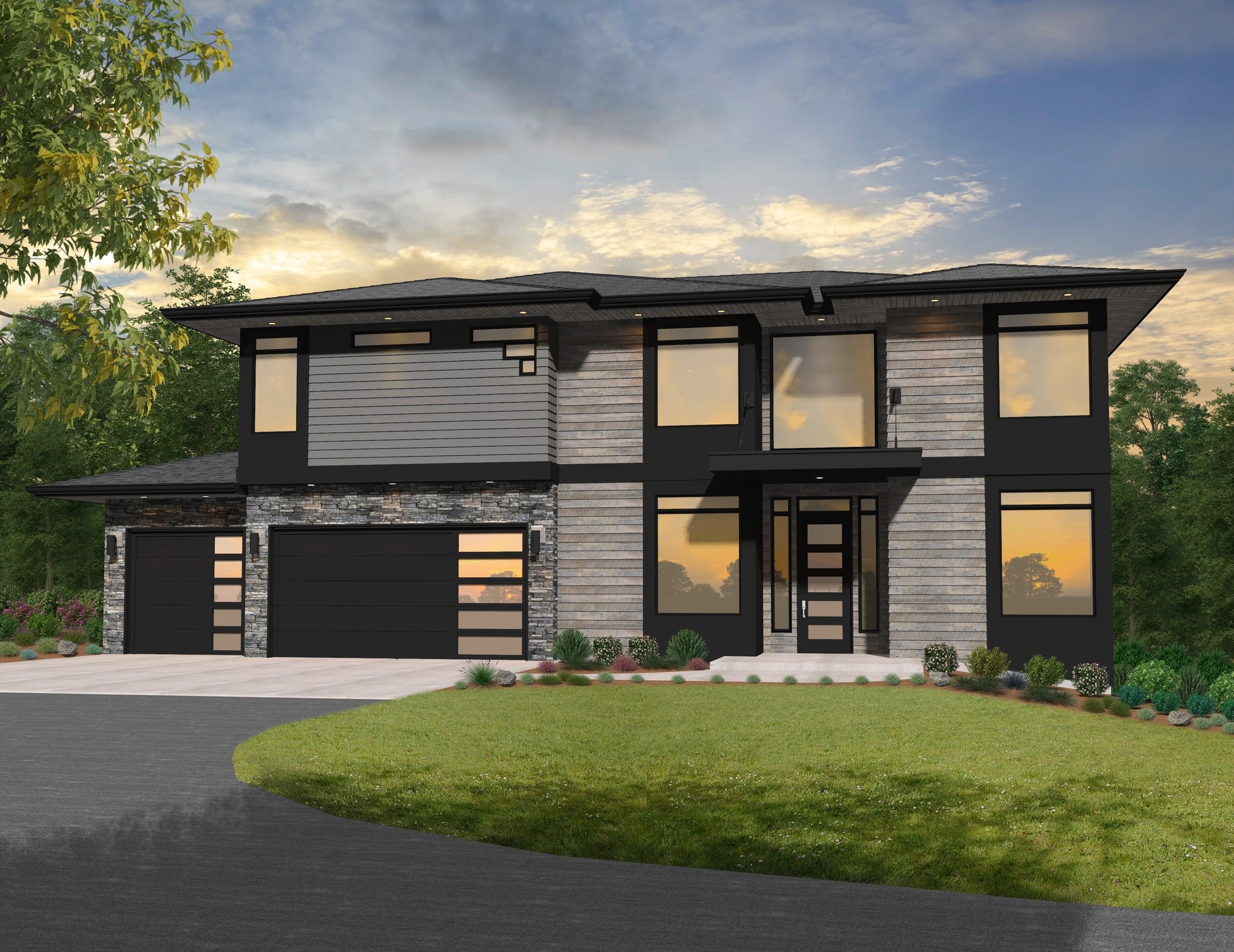
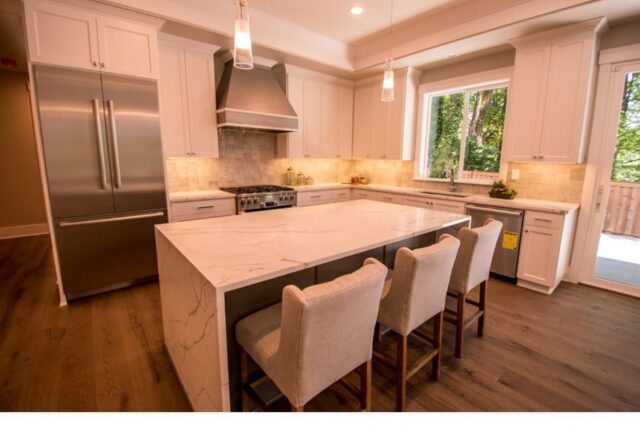 Mark Stewart Home Design’s
Mark Stewart Home Design’s 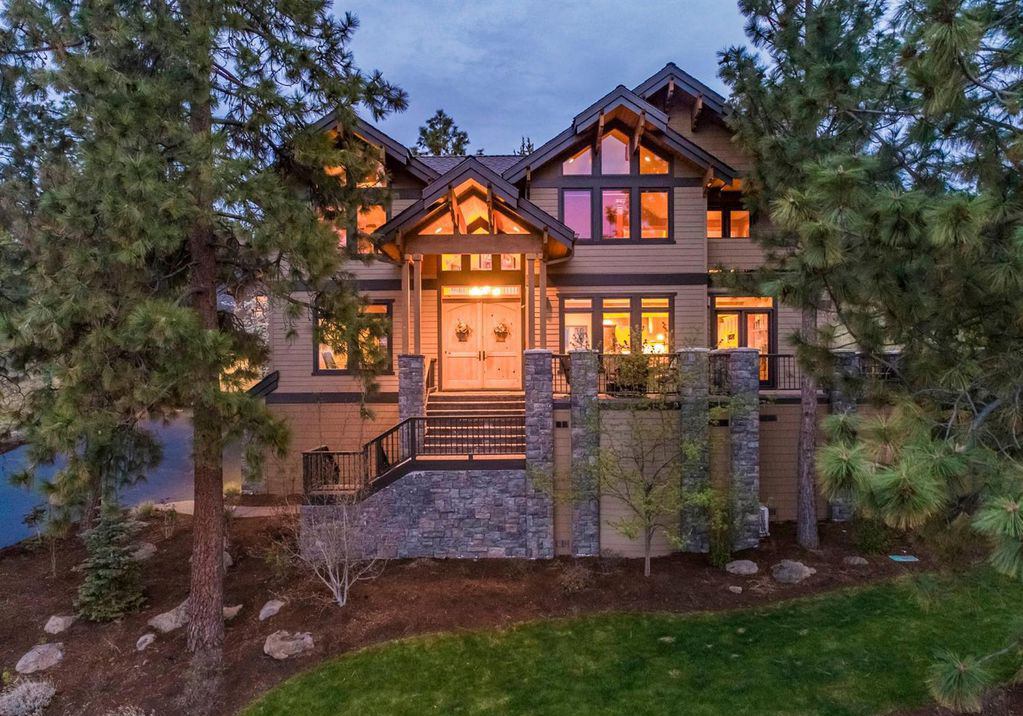
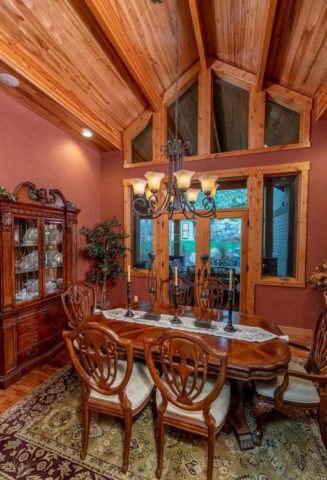 Lodge Style Family Mountain Compound
Lodge Style Family Mountain Compound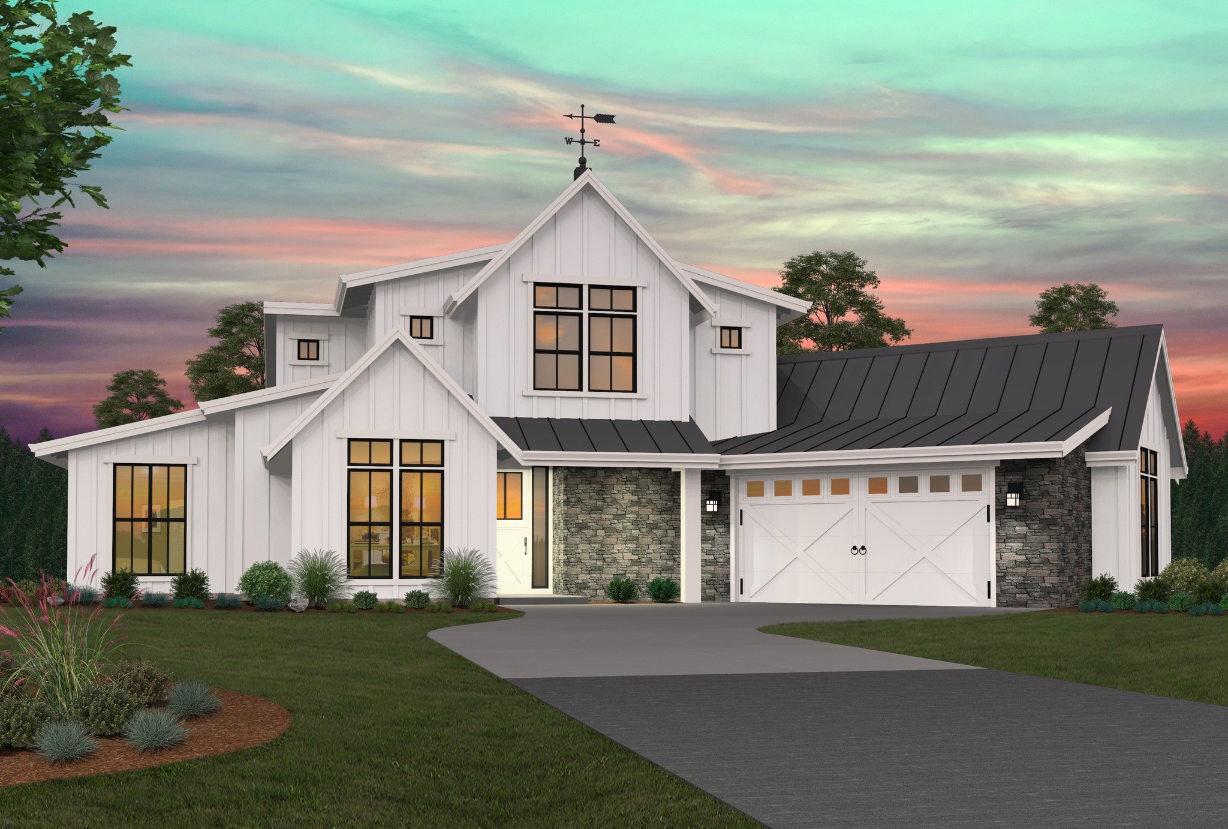
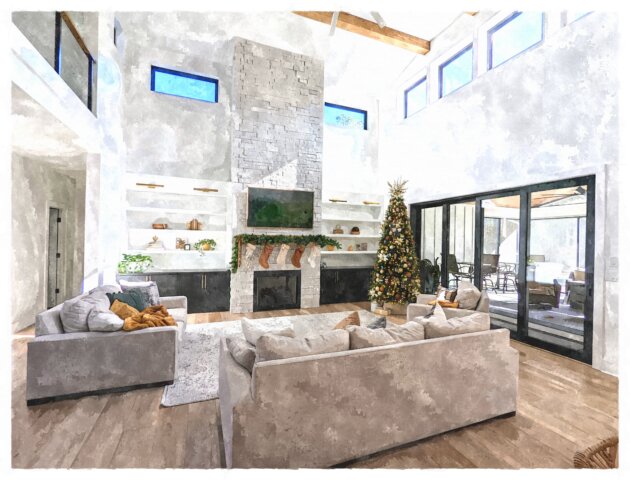
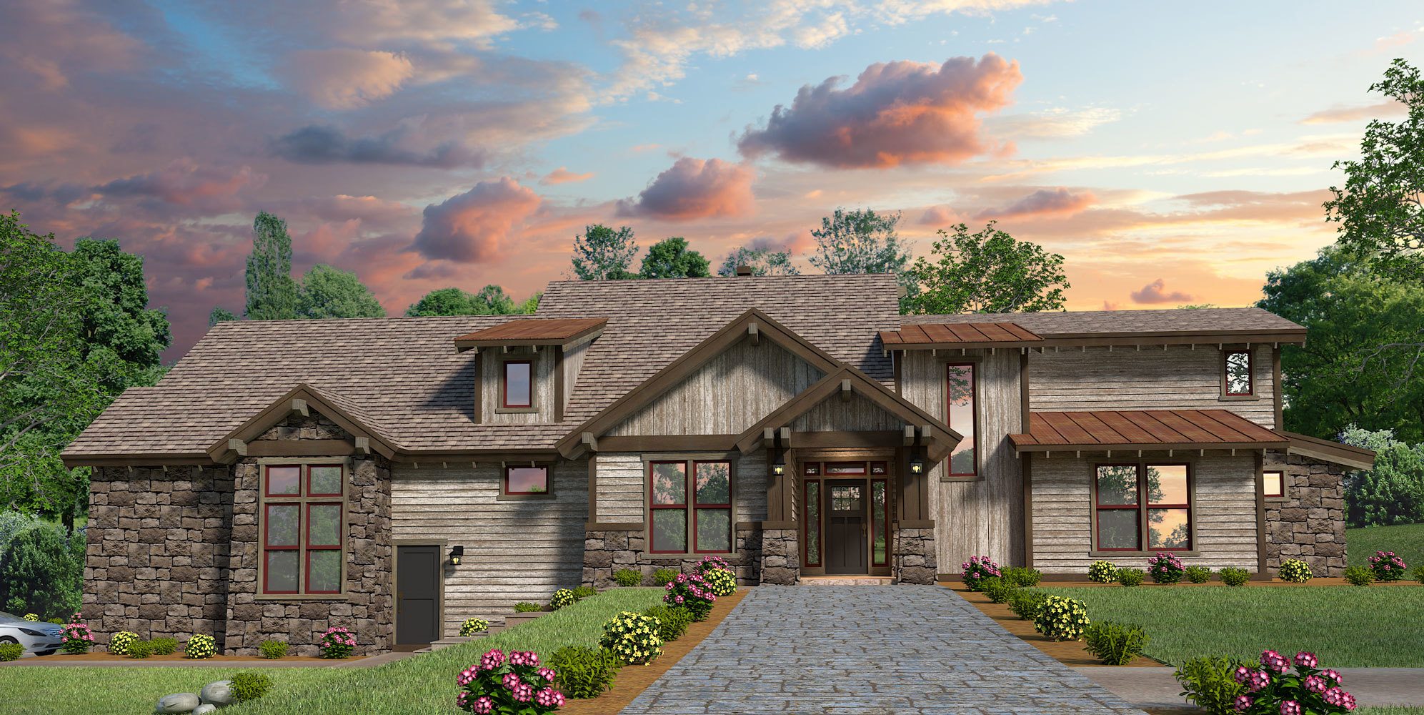
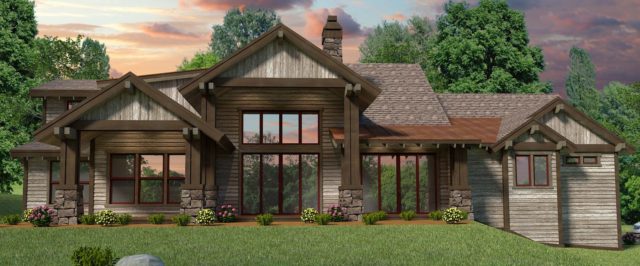

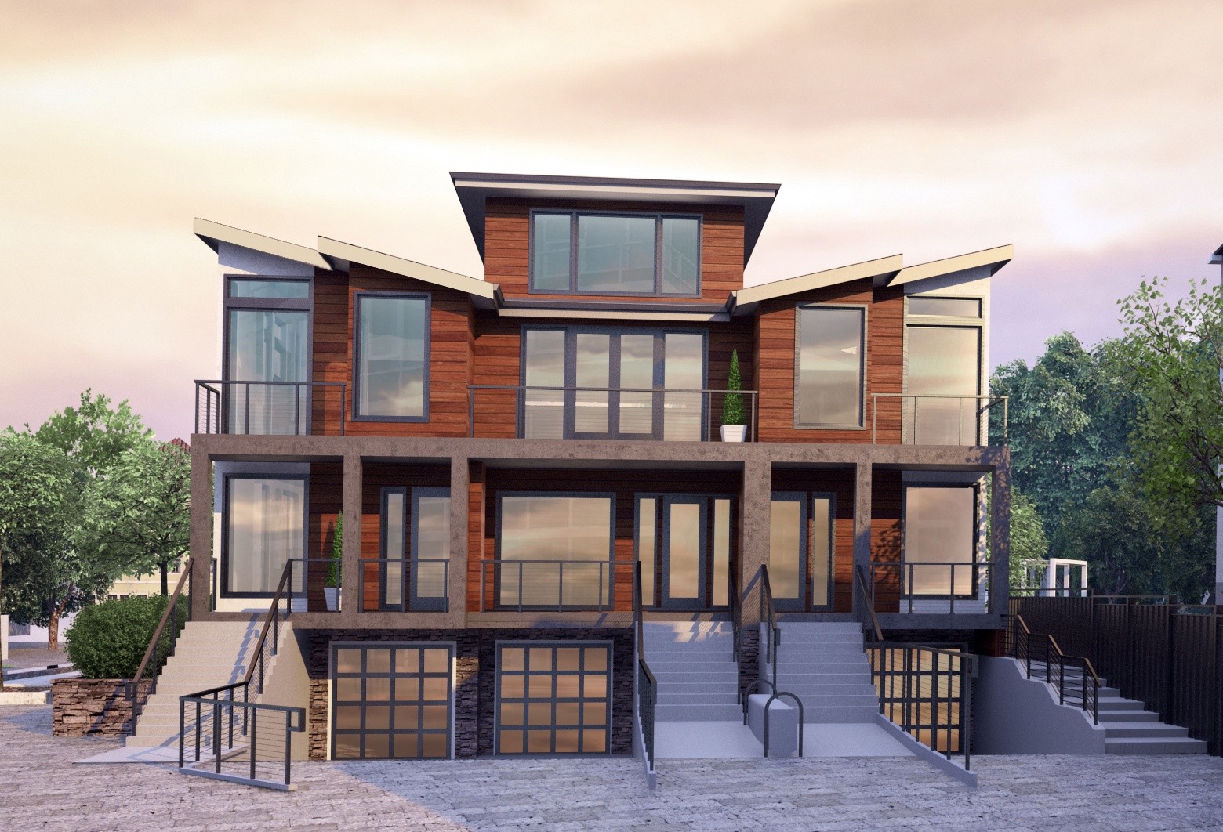
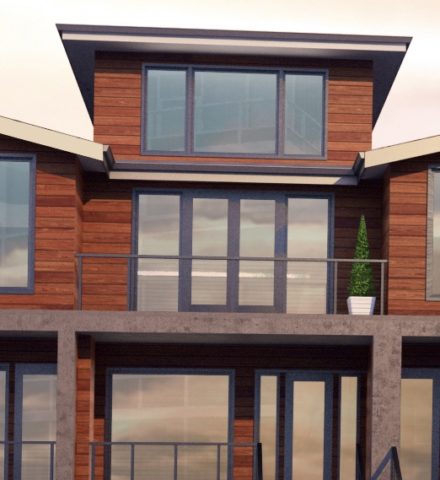 Clean, shed roof lines and spacious floor plans make this
Clean, shed roof lines and spacious floor plans make this 
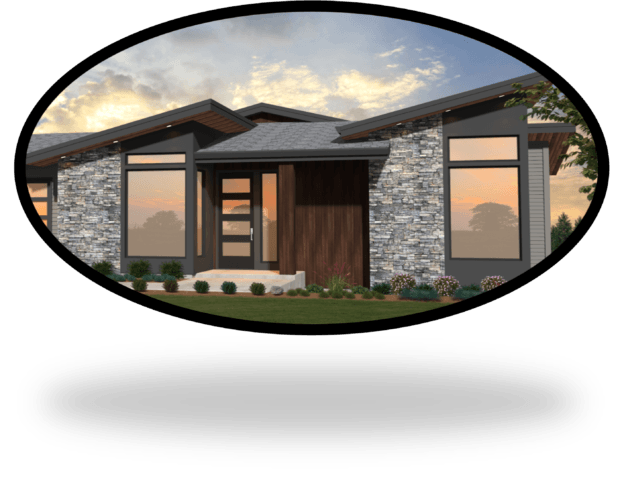 Beautiful Modern Daylight Basement Home Design
Beautiful Modern Daylight Basement Home Design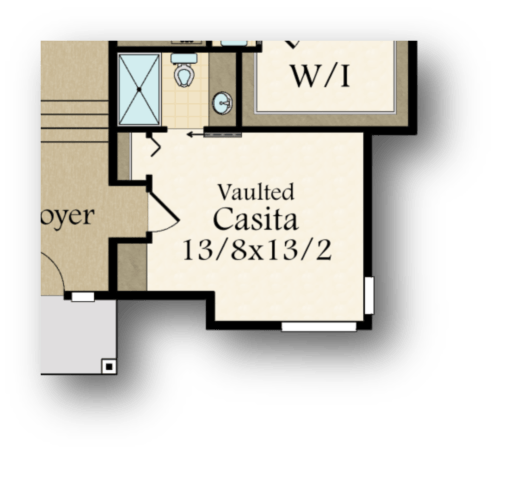
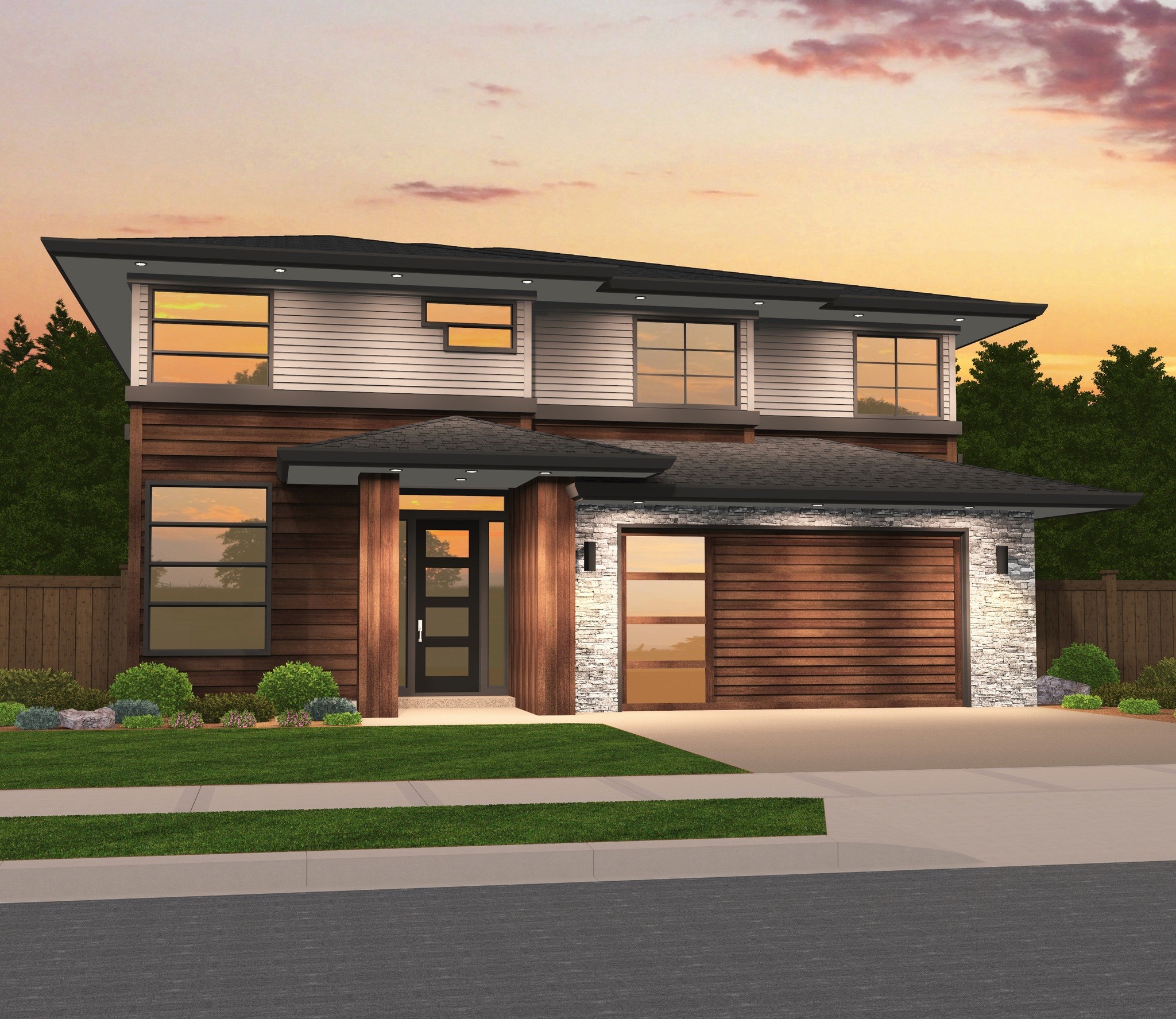
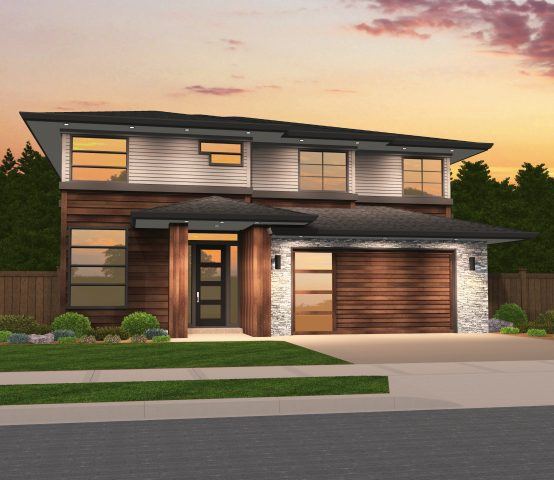 “Victory” is a best selling two story charming contemporary house plan with exciting roof lines and a comfortable, efficient layout.
“Victory” is a best selling two story charming contemporary house plan with exciting roof lines and a comfortable, efficient layout.