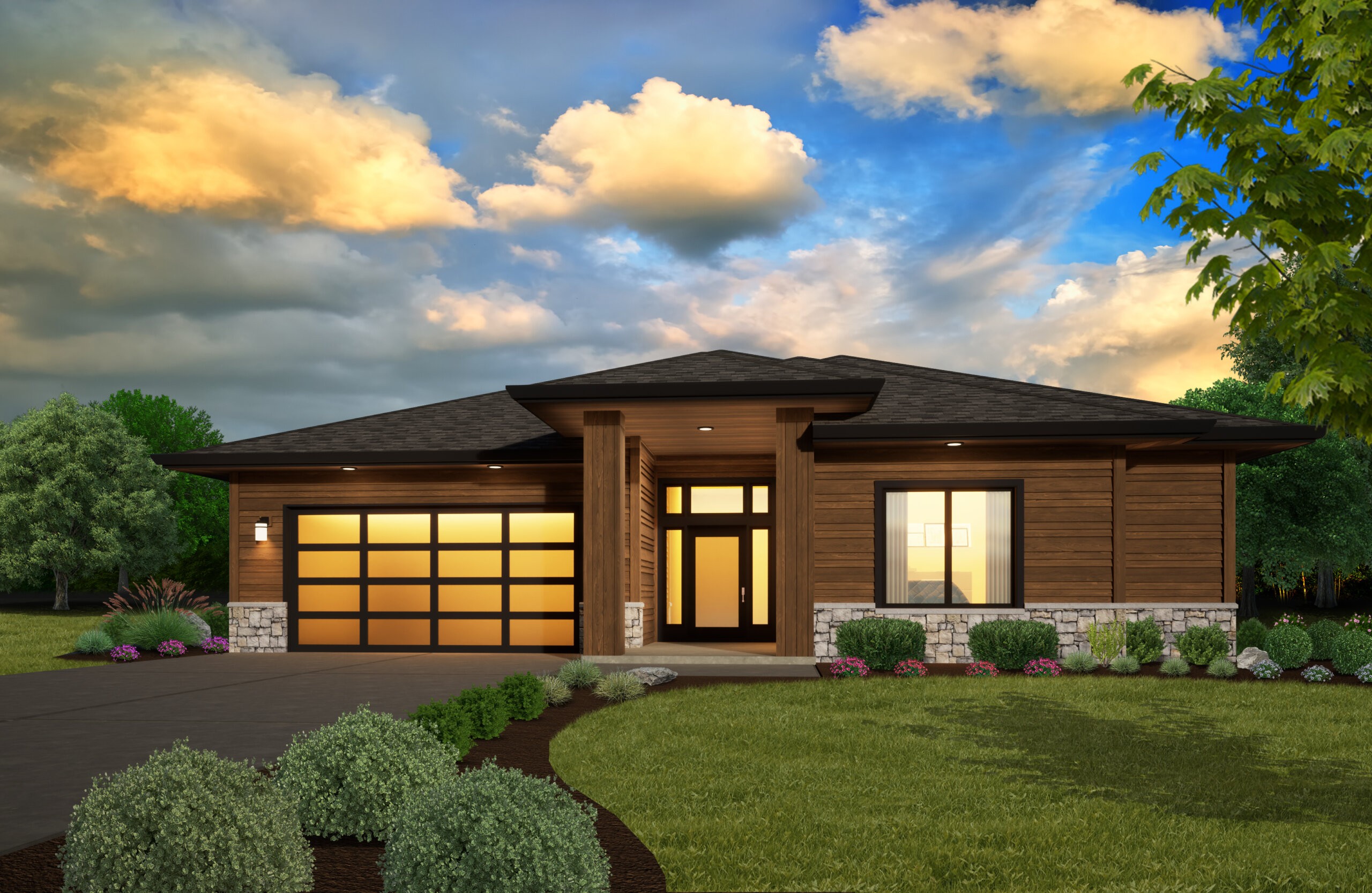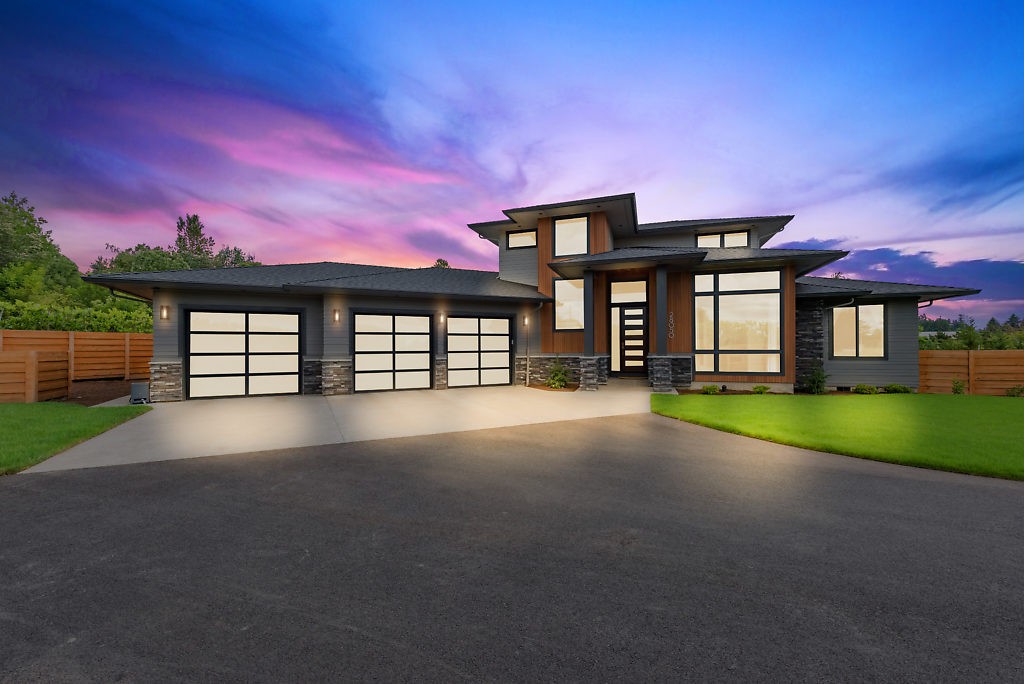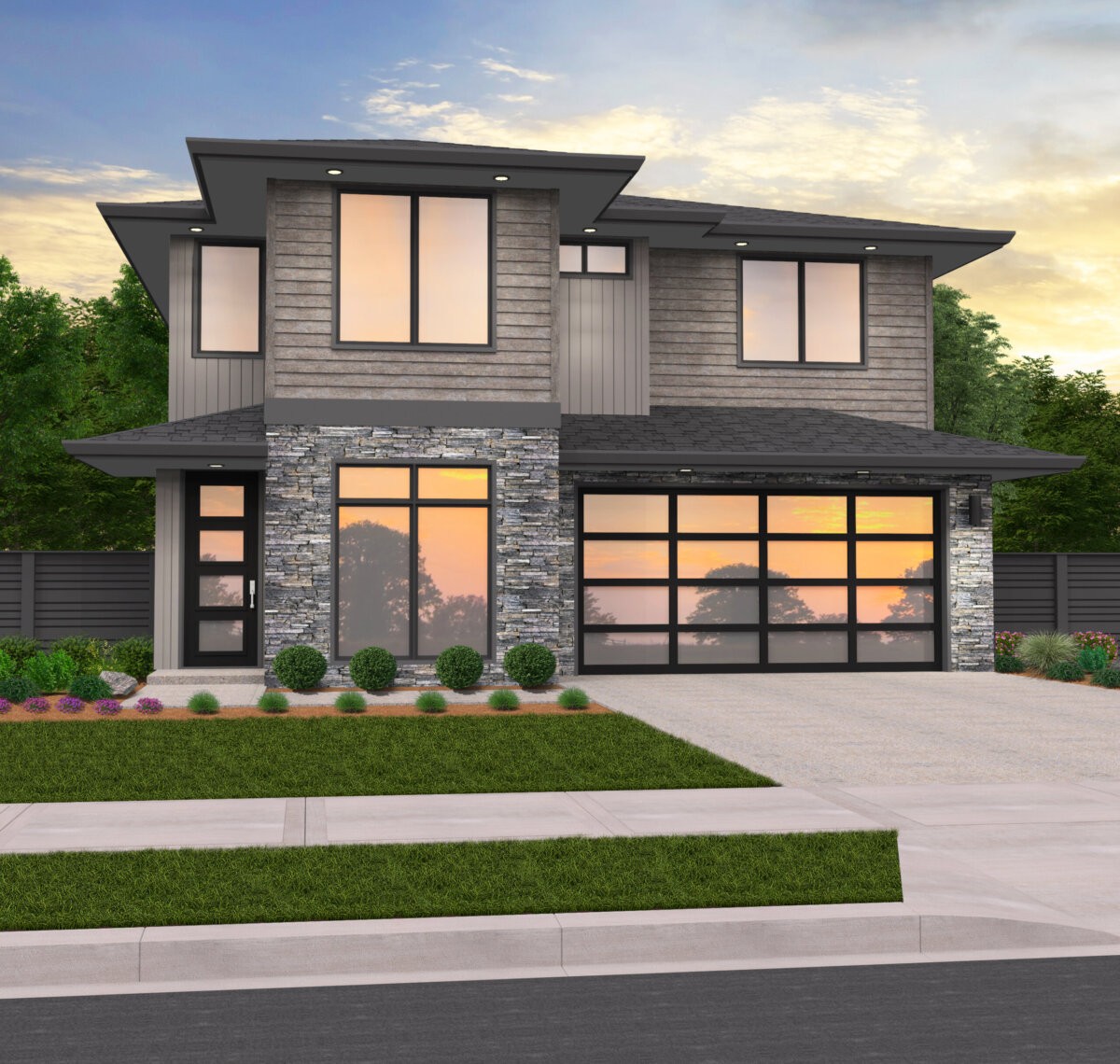Stalwart – Modern Two Story House Plan – MM-2494
MM-2494
Tasteful Modern Two Story House Plan
Stalwart is the perfect word to describe this strong, yet peaceful, modern two story house plan. We’ve gone to great lengths to create a home that evokes awe as well as peace, while keeping it the perfect size so it stays easy to maintain and gives you all of the creature comforts you’d expect from our designs.
Park in the two car garage and kick off your shoes in the generously sized mud room, then move on into the two story, 20’x20′ living room. Some of the highlights of this space include a huge wall of windows to flood the room with light, two side exits to the covered living spaces, as well as a central sliding door to the open deck in the middle. The living room is open to both the dining room and kitchen and includes a peninsula island that juts out from the kitchen counter. The kitchen itself also includes a central island that holds the sink and dishwasher. On the other side of the main floor sits the den/guest room, a full bath, and the main bedroom suite. This bedroom suite is unique in its layout and set of features, which range from french doors to the covered patio to a bathroom with a luxurious tub and amazing walk-in closet.
Upstairs on the second floor, a small landing (open to the living room below) splits off to take you to one of two comfortable bedrooms. The left half includes a comfortable bedroom, while the right half offers a vaulted bedroom and the upper floor’s full bath.
Discover the possibilities for your upcoming living space by exploring our wide array of customizable house plans. Tailor each plan to suit your preferences, incorporating your individual touch. Should a specific design capture your attention, don’t hesitate to reach out. Collaboration is paramount, and together, we can create a home that effortlessly combines style and comfort. Browse our website for more modern two-story house plans.

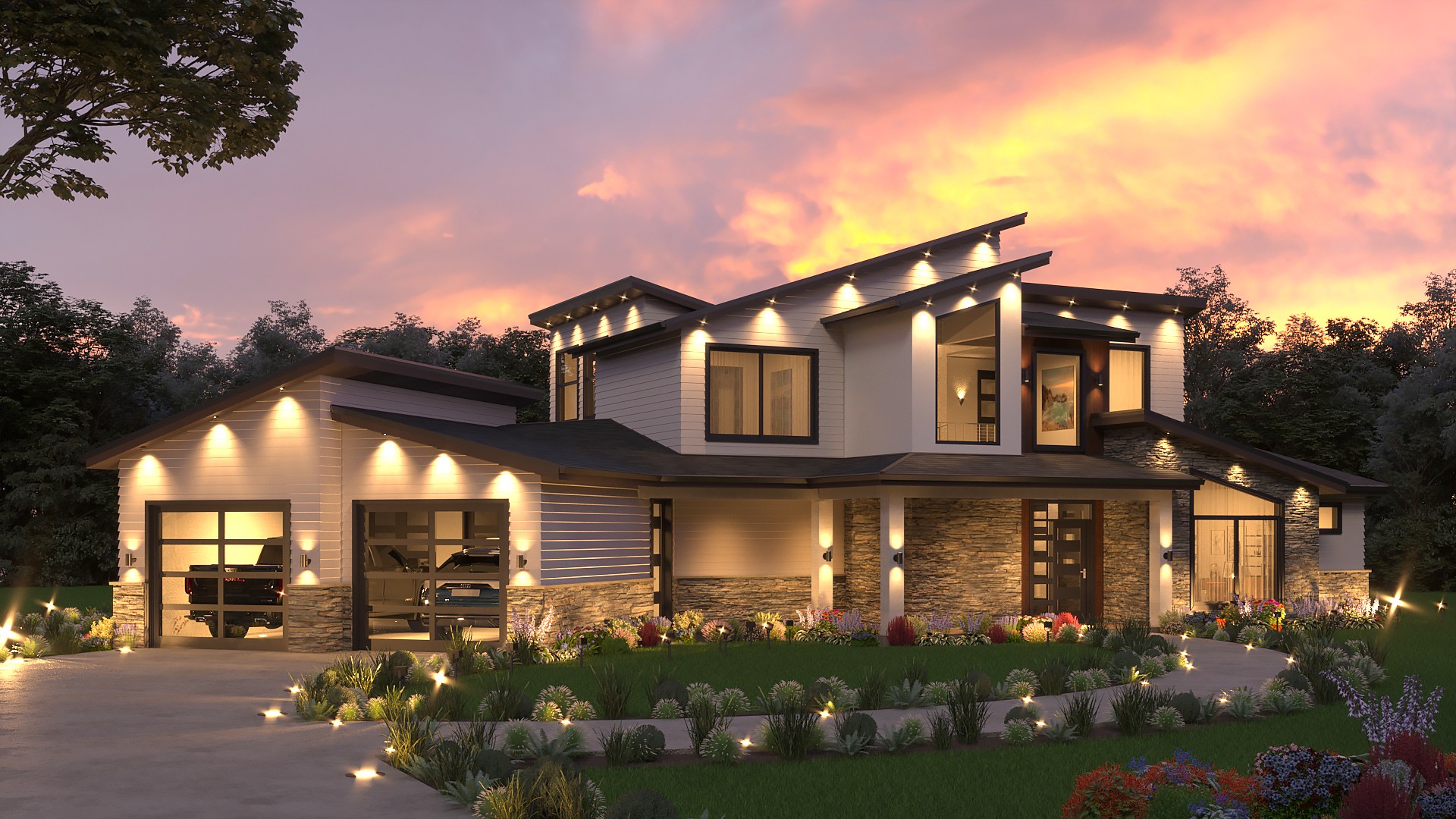
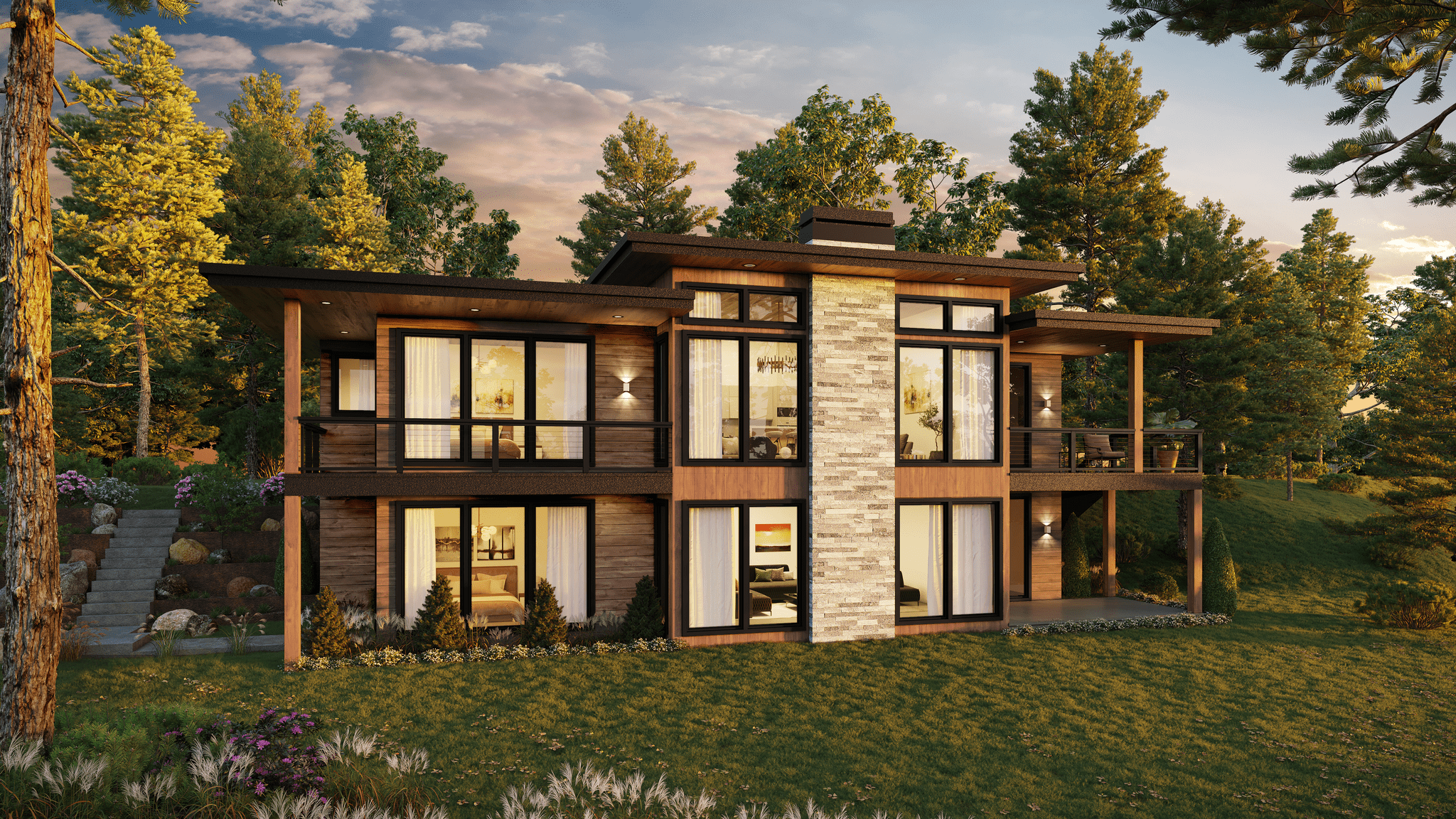
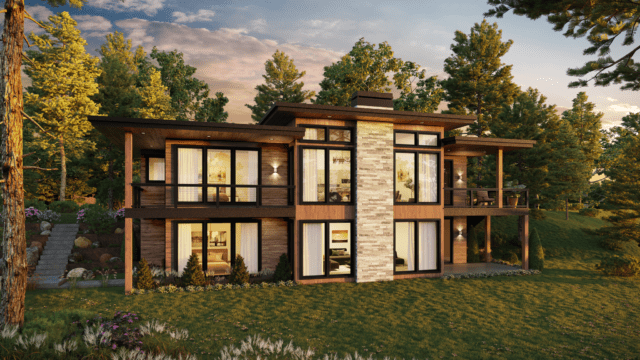 Count yourself lucky to have discovered this outstanding Modern View Home with an L-shaped Garage.
Count yourself lucky to have discovered this outstanding Modern View Home with an L-shaped Garage. 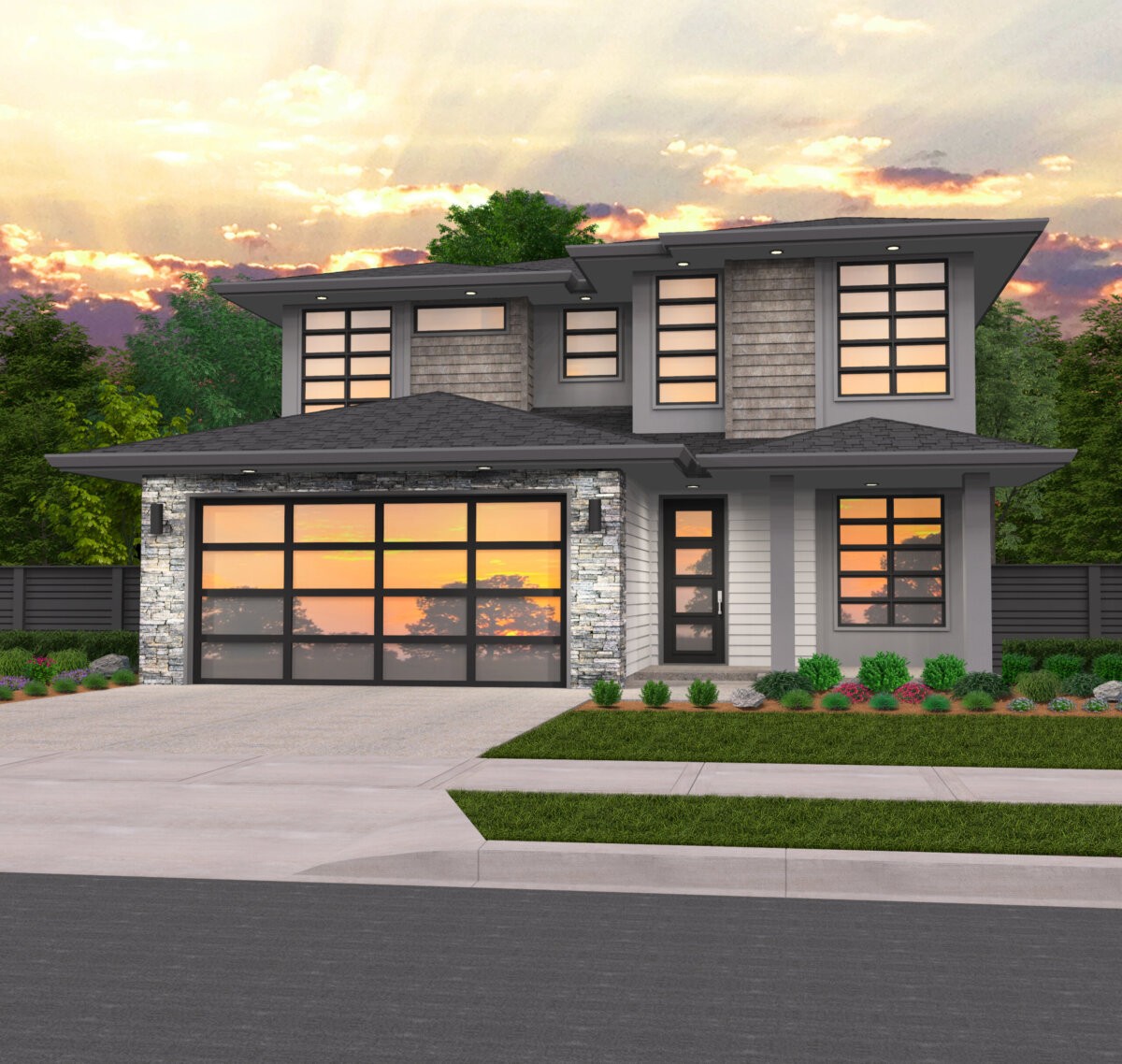

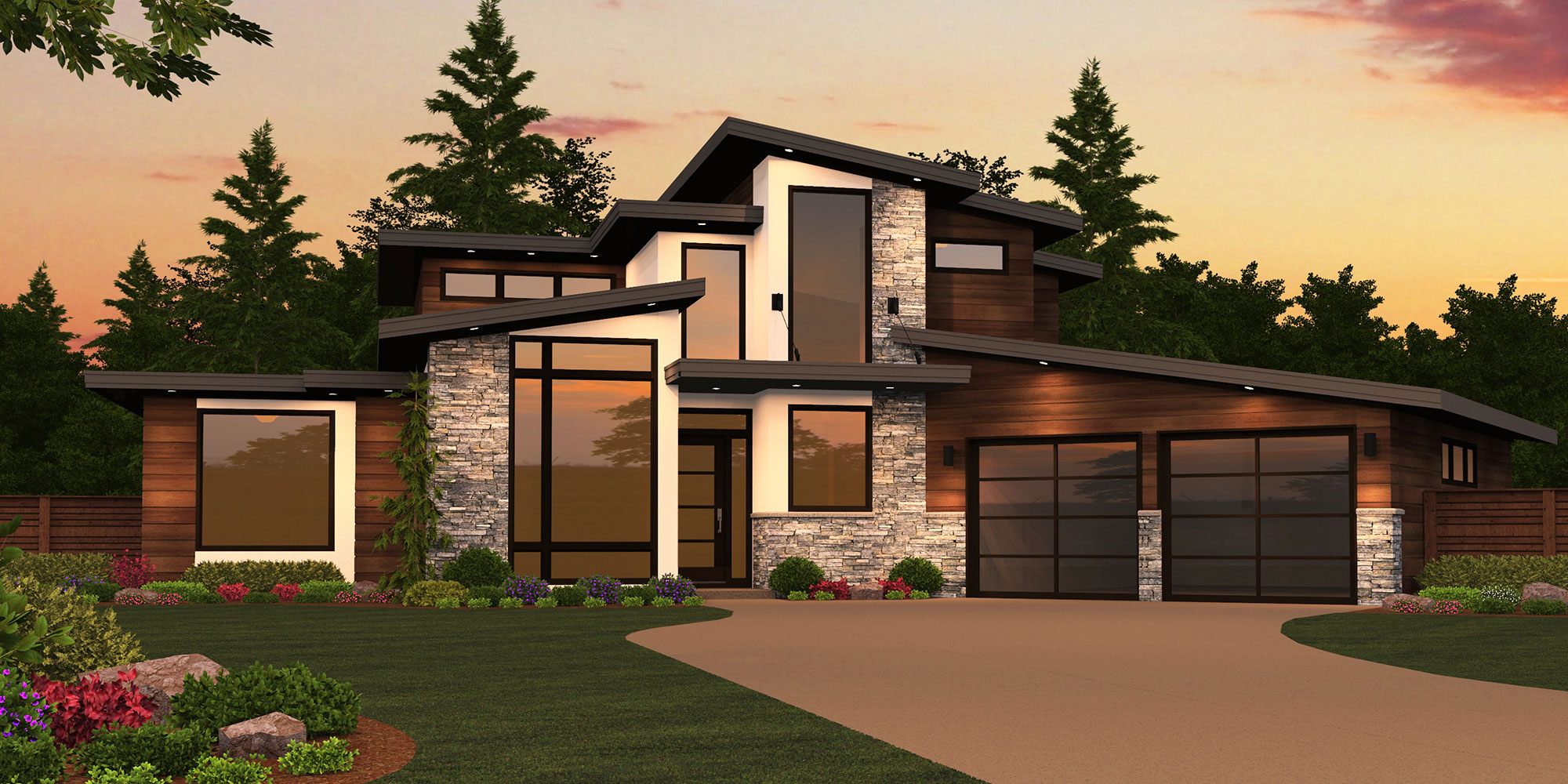
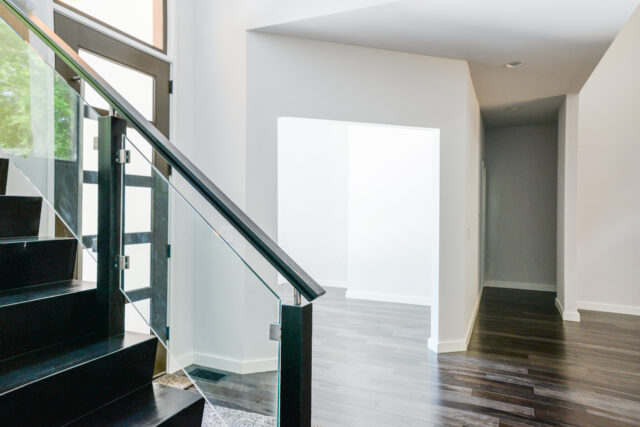 We consider this a modern
We consider this a modern 