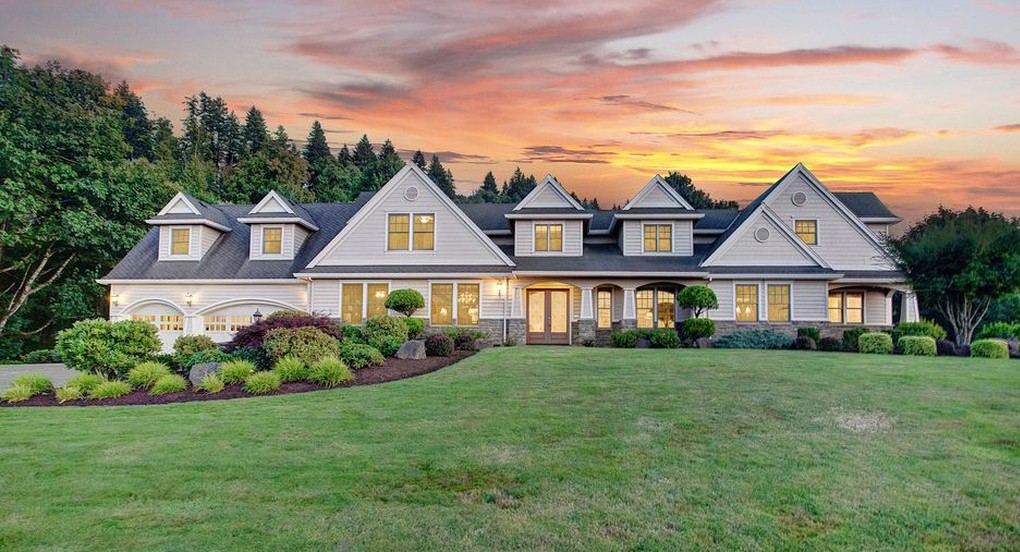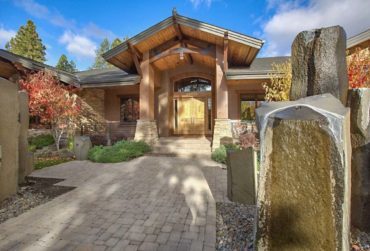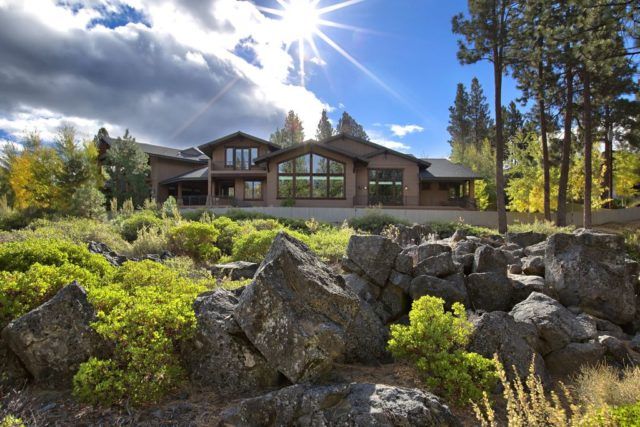Find Your Dream Home With This Modern Lodge House Plan
 This captivating Modern Lodge House Plan offers opulent comfort in a relaxed and intimate environment. We have made this home a dream come true in every sense. Large, shared living spaces surround the hub of this beautiful home, the impeccable Gourmet Kitchen. There is a master suite privately located at the end of the main floor wing, allowing for connectivity and privacy alike. Just adjacent to the Master Suite lies the exercise room and private office/library. The main Great Room shares space with the majestic outdoor vaulted deck, which is centrally located, and perfectly sized for entertaining. Down the hall from the kitchen lies a well placed wet bar, near a family room and the deck. Upstairs are three luxurious vaulted bedroom suites, all of which feature private full baths and walk in closets and breathtakingly beautiful rear views. This Lodge House Plan pulls out all the stops and is a true entertainer’s delight.
This captivating Modern Lodge House Plan offers opulent comfort in a relaxed and intimate environment. We have made this home a dream come true in every sense. Large, shared living spaces surround the hub of this beautiful home, the impeccable Gourmet Kitchen. There is a master suite privately located at the end of the main floor wing, allowing for connectivity and privacy alike. Just adjacent to the Master Suite lies the exercise room and private office/library. The main Great Room shares space with the majestic outdoor vaulted deck, which is centrally located, and perfectly sized for entertaining. Down the hall from the kitchen lies a well placed wet bar, near a family room and the deck. Upstairs are three luxurious vaulted bedroom suites, all of which feature private full baths and walk in closets and breathtakingly beautiful rear views. This Lodge House Plan pulls out all the stops and is a true entertainer’s delight.
Browse photos or you can take a virtual tour of the first home built from this Unique & Modern Waterfront Lodge House Plan.
Trust us to be your partner in creating a home that embodies your unique style and requirements. Begin by exploring our website, where you’ll find an extensive range of customizable house plans. We’re dedicated to collaborating closely with you, ensuring that every alteration is made with your preferences in mind. With your input and our experience, we’re certain we can craft a home that perfectly balances aesthetics and practicality.







 This captivating Modern
This captivating Modern