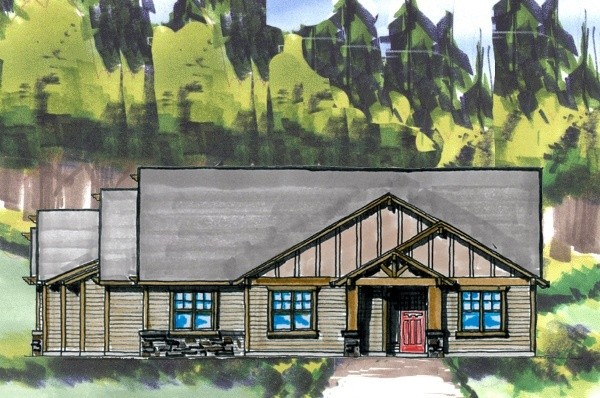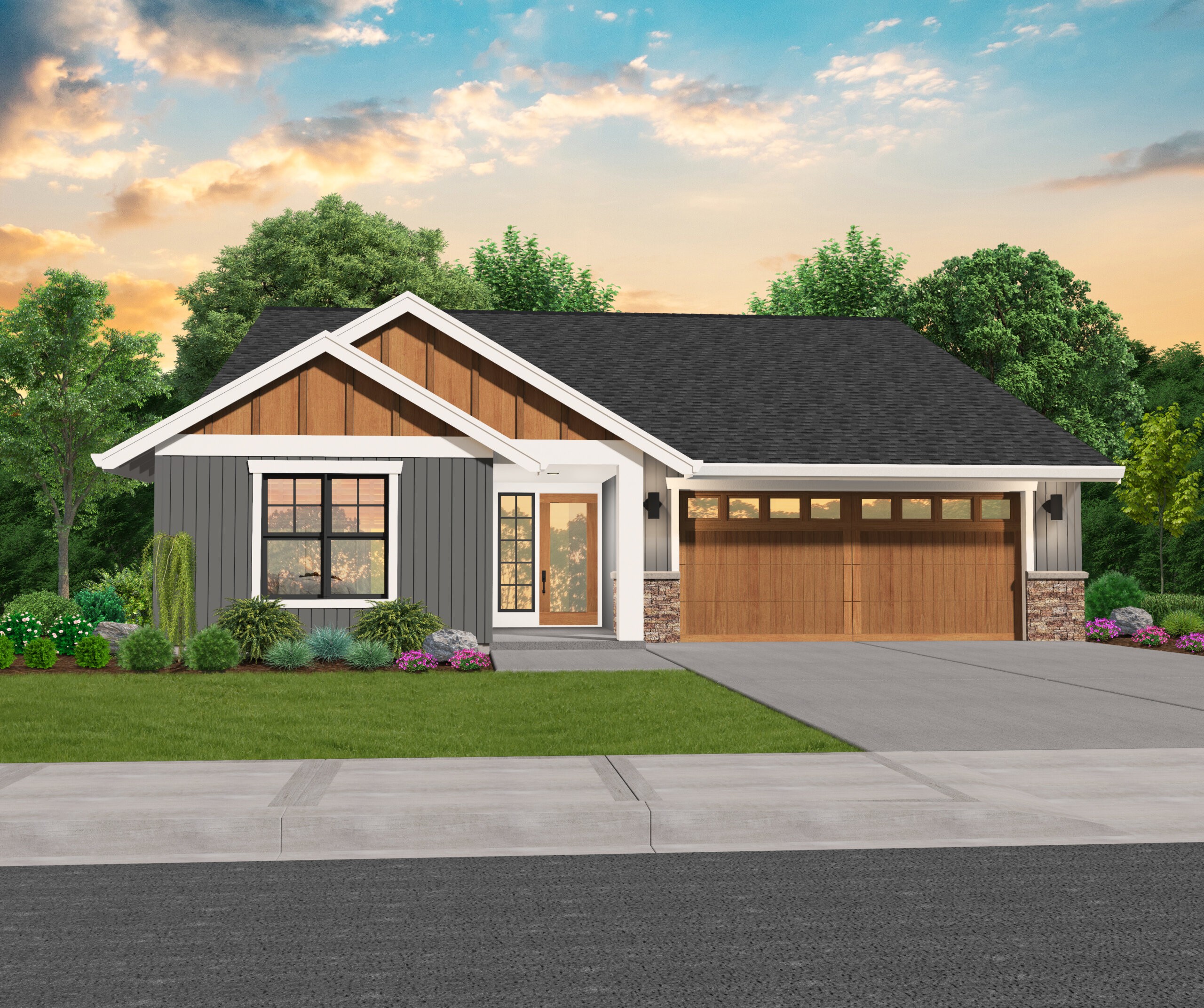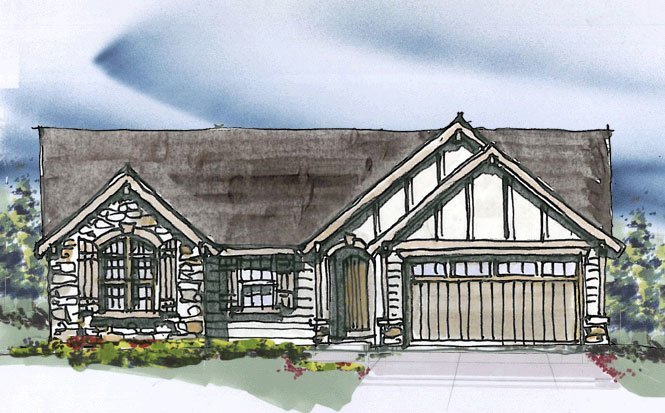Longfellow
MSAP-2796 ML
A beautiful Northwest Modern house, the “Longfellow” plan has an elegant exterior that leads you into a wonder of space. The Great Room with an 11 foot ceiling offers great natural light, drama and flexibility to suit any family. The Country Gourmet kitchen offers social connections and professional cooks courtesies throughout. The covered outdoor living area is accessible from both the kitchen and the Master Suite. Down on the main floor is a den/guest room with full bathroom. The main floor master suite is just about perfect and very private. Upstairs are two generous bedrooms as well as a large Play Room!
Your perfect house is at your fingertips. Start your search on our website, where you’ll find an extensive range of customizable house plans. From traditional allure to modern grace, we offer styles for every preference. For any customization needs or assistance, please contact us. Together, we’ll design a home that reflects your individual style.












