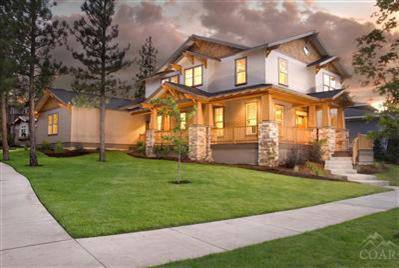Northwest Crossing
M-2264GL
This Traditional, Craftsman, and Country styled home, the Northwest Crossing is an outstanding design of styles. With the Den/Office just off the Foyer for convenience, there is an Open Island Kitchen in between your Dining and Great Room which includes a Fireplace. The Master Suite is vaulted along with the other two bedrooms upstairs.
Laursen Cottage
M-1914
This is a fantastic looking bungalow house plan with a cozy front porch and a main floor master suite. People have raved about the drama and livability of this home as well as its beautiful styling. Empty nesters have loved the main floor with its mud room utility and open dining and great rooms.
Charleston
M-1730
This darling two story house plan with a wraparound porch will lead to years of enjoyment for your family. Originally designed as an economical home, this plan has also become one of the most charming in our collection. Three bedrooms and a den in only 1700 sq. ft ensure that this home will work for anyone and will also be a welcome addition in any neighborhood.
Three Dimes
MA-1872-1890-1880
This beautiful and very popular tri-plex house plan can be built in any multiples and is a wonderful plan for those markets demanding multiple master suites. The main floor open plan with 10 foot ceilings and open kitchen also features a two car garage, rare for this housing type. Beautiful European Tudor styling presents the plan to the street.












