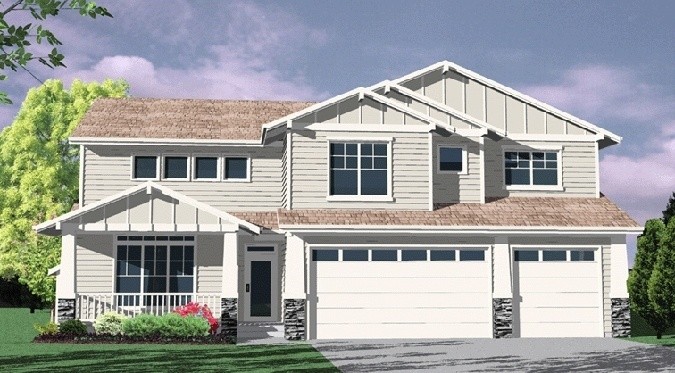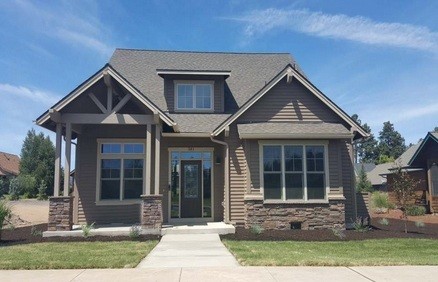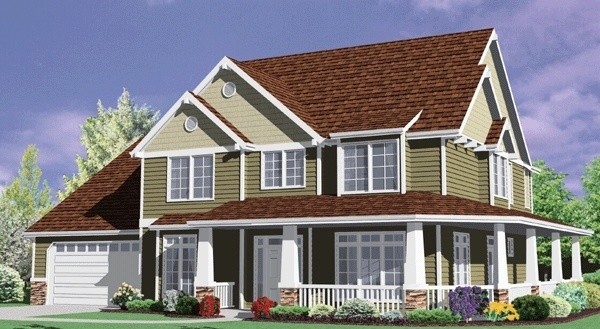Green Loft Willow – Small Lot 3 Story House Plan – M-2610
M-2610
Small Lot 3 Story House Plan with a Garage
We often get customers that know exactly what they want in a home but they just can’t find something that works with a small lot. We take great pride in providing designs that work for these customers and for small lots under 25 feet. With this modern small home design, we’ve created a floor plan that combines luxury features and materials and packed them into the ultimate small lot 3 story house plan! All that, and you still get over 2600 square feet of space and four bedrooms!
Looking at the floor plan, you’ll first start out in either the foyer or the garage (which opens up into the foyer). Straight ahead you’ll come to the heart of the main floor: the open concept kitchen/dining room/living room cluster. The dining room and the living room connect seamlessly, and the kitchen sits just in front. The kitchen has an easy and flowing L-shape that provides plenty of space for storage, food prep, and gathering.
On the second floor, you’ll come to the true heart of the home. All four bedrooms and the utility room can be found on the here, making laundry day as easy as can be. All bedrooms are carefully zoned to maximize privacy while still offering maximum living space. This floor also has two full baths, including the en suite in the primary bedroom.
The final piece to this home is the third floor, which is where you’ll find the massive 17 x 24 bonus room. We’ve designed this space to be as flexible as possible. Whether you want to use it as a second living room, a game room, a studio, the choice is yours.
Uncover the potential of your future living space by perusing our diverse collection of customizable house plans. Personalize each plan to mirror your preferences, adding your unique touch. If a particular design resonates with you, reach out to us promptly. Collaboration is vital, and together, we can shape a home that seamlessly merges style and comfort. We encourage you to view more of our small house plans.

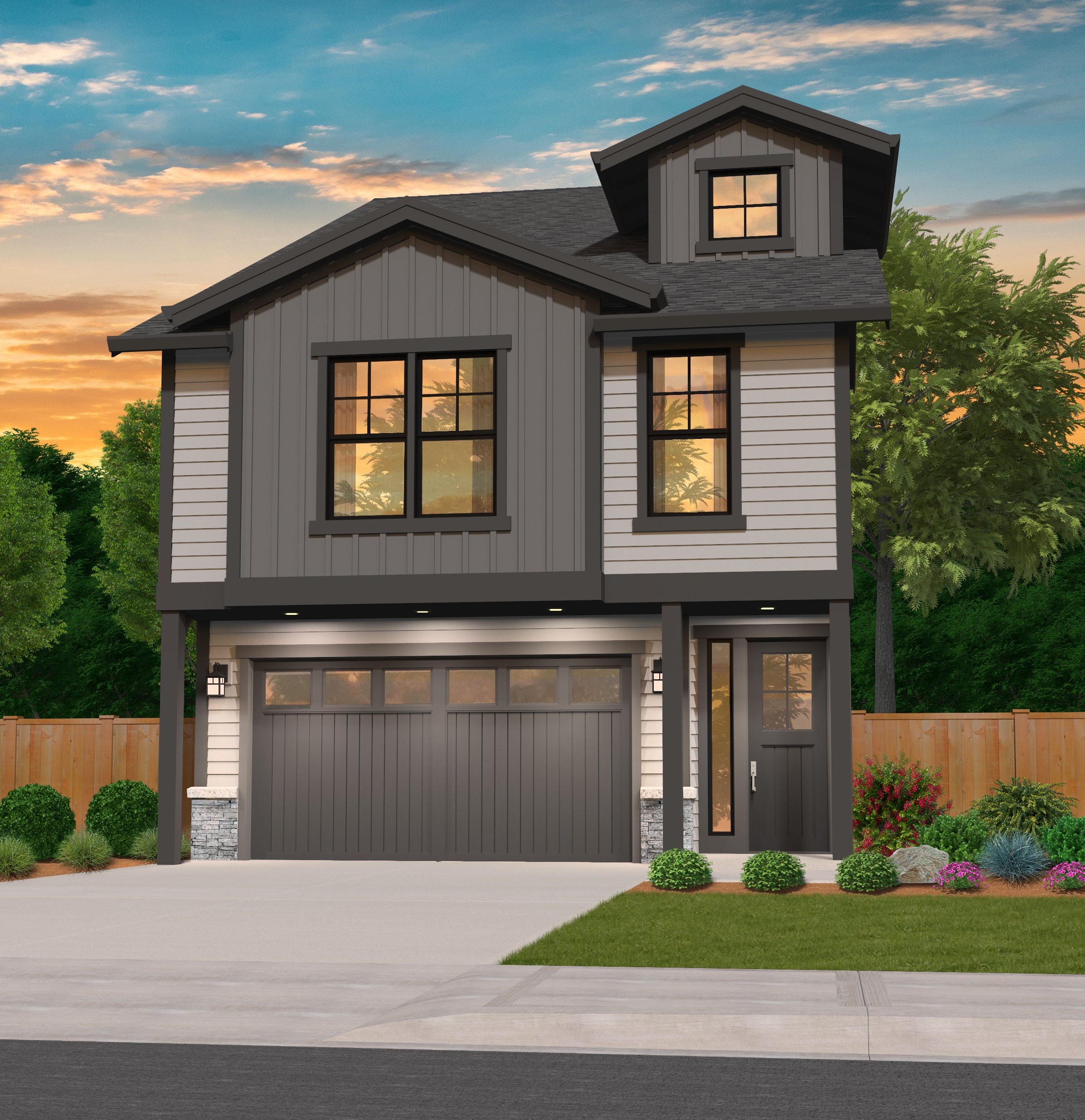


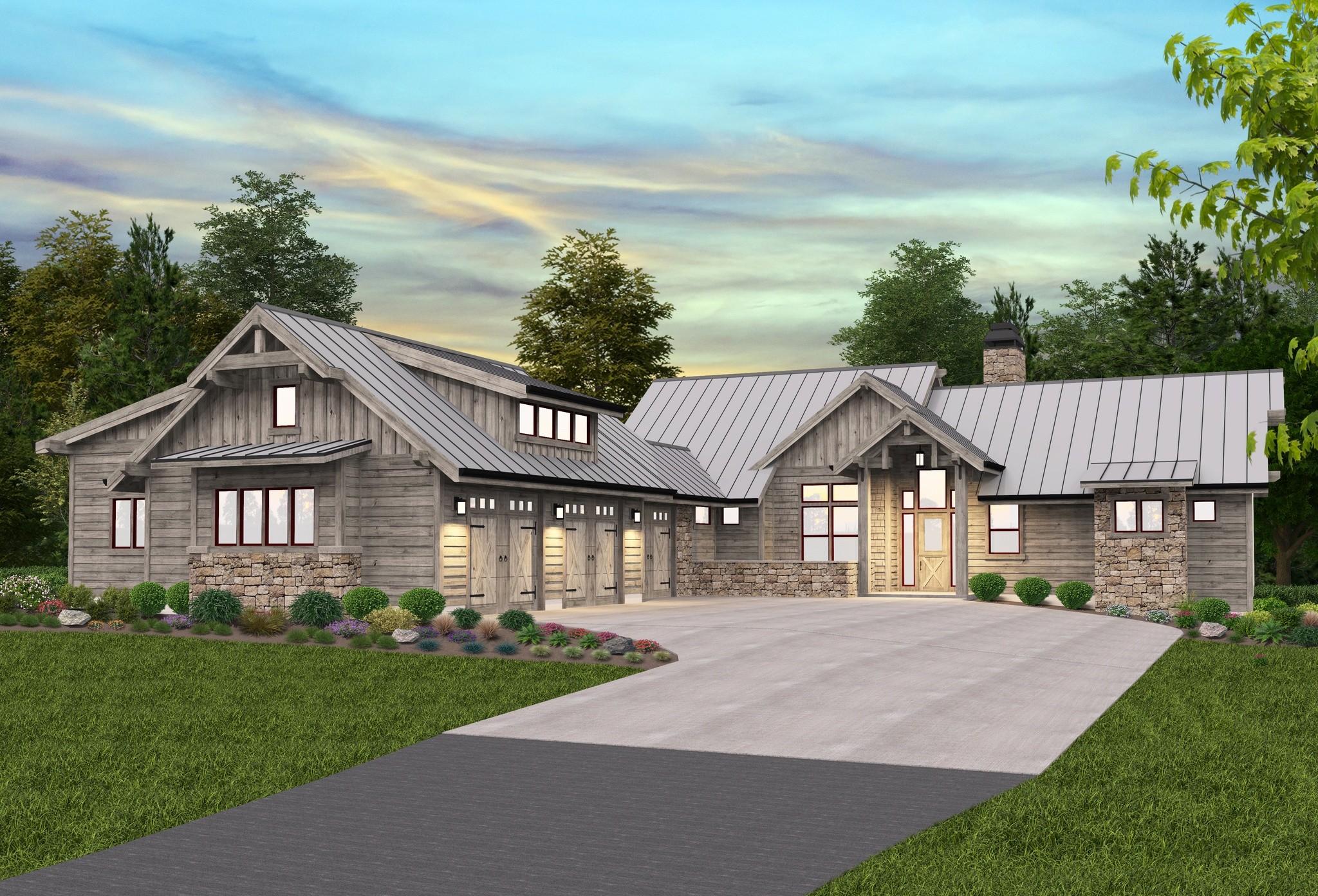
 One look at this majestic Lodge Home Plan and you’ll be able to feel how special it is. The grand driveway leading to the palatial entryway announces the exciting floor plan to come.
One look at this majestic Lodge Home Plan and you’ll be able to feel how special it is. The grand driveway leading to the palatial entryway announces the exciting floor plan to come.
