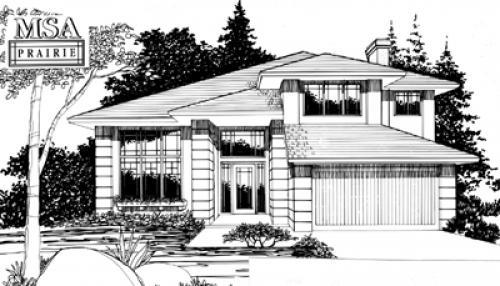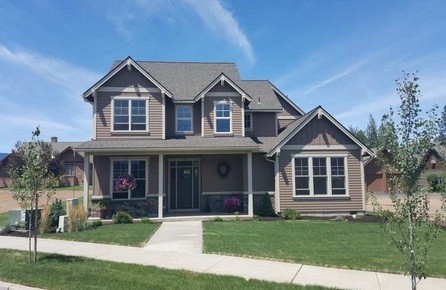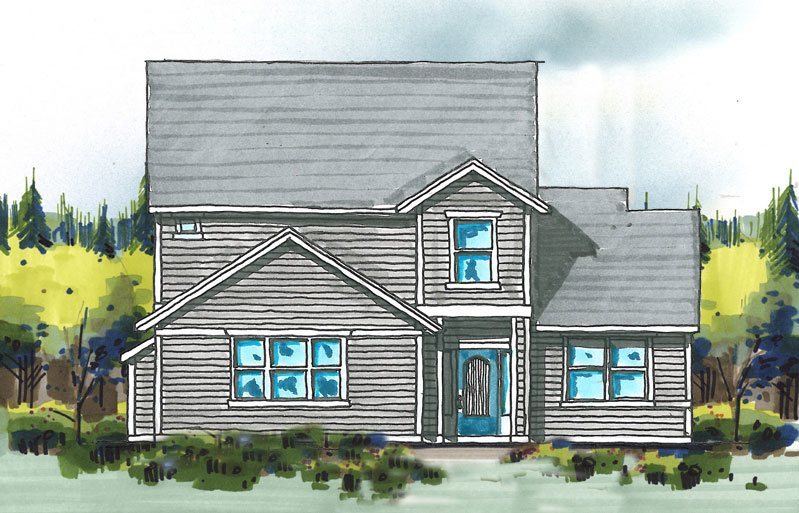Showing 151 — 160 of 1192
This 35 foot wide home works well on any lot. The main floor features a generous great room, formal dining room, and a den. The kitchen is open to the great room allowing for easy living. Upstairs are four large bedrooms and a large and comfortable master suite. The architecture is a Hampton’s Shingle style (elegantly detailed yet easy to build). The front porch provides a cozy entry to the home. At just over 2000 square feet, you can have a very comfortable home at a very good price.
Sq Ft: 2,043Width: 35Depth: 42Stories: 2Master Suite: Upper FloorBedrooms: 4Bathrooms: 2.5
This is the first in our Tea Garden Home series of Common wall designs. These homes will offer sophisticated Craftsman and Prairie elevations along with some of our most soundly proven floor plans. As you can see from this design, we have spared nothing in exterior detail, while preserving the affordability of these unique and attractive townhomes. These are some of the highest quality town house/duplex designs available at stock plan prices.
Sq Ft: 1,680Width: 78Depth: 53Stories: 2Bedrooms: 3Bathrooms: 2.5
This Traditional, Transitional, and Craftsman, the Pine Sister is a modern, very open with a beautiful Craftsman exterior. The main floor two story Great Room and Foyer open to the upper floor bridge is dramatic, it creates an amazing ambiance that will be appreciated every day. The main floor master suite is just right, and very private with convenient access to your utilities. Upstairs are two-bedroom suites, and a unique Bonus Room/Loft space. A perfect vacation home plan!
Your perfect dwelling is within reach. Start your search on our website, featuring a vast array of customizable home plans. From timeless charm to modern sophistication, we offer options for every taste. For help or customization inquiries, don’t hesitate to reach out. Let’s work together to design a home that resonates with your unique preferences.
Sq Ft: 2,512Width: 47.5Depth: 52.5Stories: 2Master Suite: Main FloorBedrooms: 3Bathrooms: 2.5
The Ridgecrest is of Traditional, Transitional, Country styles, and is a cozy efficient home perfect for today’s busy lifestyles. A traditional exterior leads to a very well planned main floor with a big great room, private den/guest room and gourmet kitchen. The side load garage is ample and well placed. Upstairs are three large bedrooms, led by a roomy master suite with a coved ceiling.
Sq Ft: 1,821Width: 40Depth: 46.8Stories: 2Master Suite: Upper FloorBedrooms: 3Bathrooms: 3
Traditional, French Country, and Old World European styles, the Green Preserve is a fabulous neighborhood house plan with four bedrooms, a two car garage and informal family space as well as public more formal space. The living room could also work very well as a den or library.
Sq Ft: 2,329Width: 42Depth: 42.5Stories: 2Master Suite: Upper FloorBedrooms: 4Bathrooms: 2.5
At only 35 feet in width you will find a large living and comfortable house plan. A rear facing Master Suite along with a front facing den insure privacy where you need it and social/family gathering space where it should be. This is a very good solution for many narrow lots and the good strong curb appeal fits any neighborhood.
Sq Ft: 2,385Width: 35Depth: 48Stories: 2Master Suite: Upper FloorBedrooms: 4Bathrooms: 2.5
This is the 2009 HBA Excellence award winning house plan in the 500k-575k catagory. BC Custom Homes built this fantastic Mark Stewart Custom Design for The Bates Family. You can see why its an award winning design. There is tremendous sharing of space with the main floor flooded with daylight from the rooftop clerestory. The kitchen is gourmet and leads to an outdoor kitchen area adjacent. The Great Room has 12 ft. ceilings and shares the dramatic clerestory windows. A main floor master suite with designer bath and wardrobe are on the private back side of the home. A main floor den with tall ceilngs is just off the Foyer which is also airy and light. Downstairs are two bedrooms suites, a Large storage room and a wine cellar. The main floor of this home will blow you away. It feels like a home of twice its size yet all the luxuries are here. With this home, less is definitely more.
Sq Ft: 2,572Width: 62Depth: 47Stories: 2Master Suite: Main FloorBedrooms: 3Bathrooms: 2.5
Sq Ft: 1,829Width: 24Depth: 50.3Stories: 2Master Suite: Upper FloorBedrooms: 4Bathrooms: 2.5
Sq Ft: 1,847Width: 24Depth: 52.2Stories: 2Master Suite: Upper FloorBedrooms: 3Bathrooms: 2.5
Sq Ft: 3,048Width: 46Depth: 52.5Stories: 2Master Suite: Upper FloorBedrooms: 4Bathrooms: 2.5










