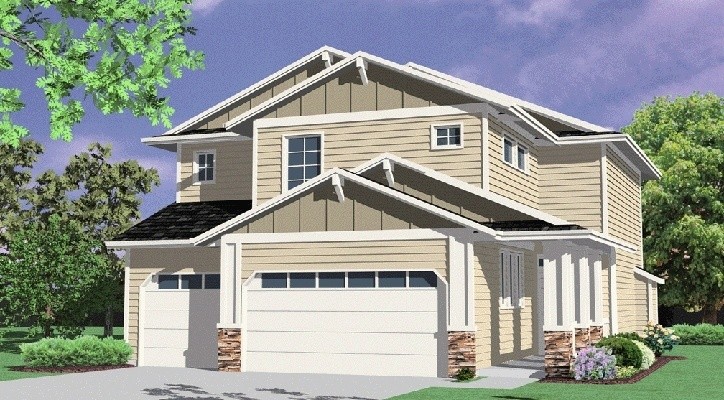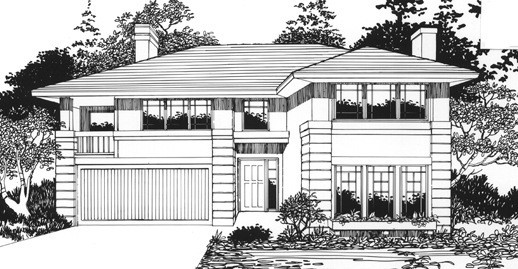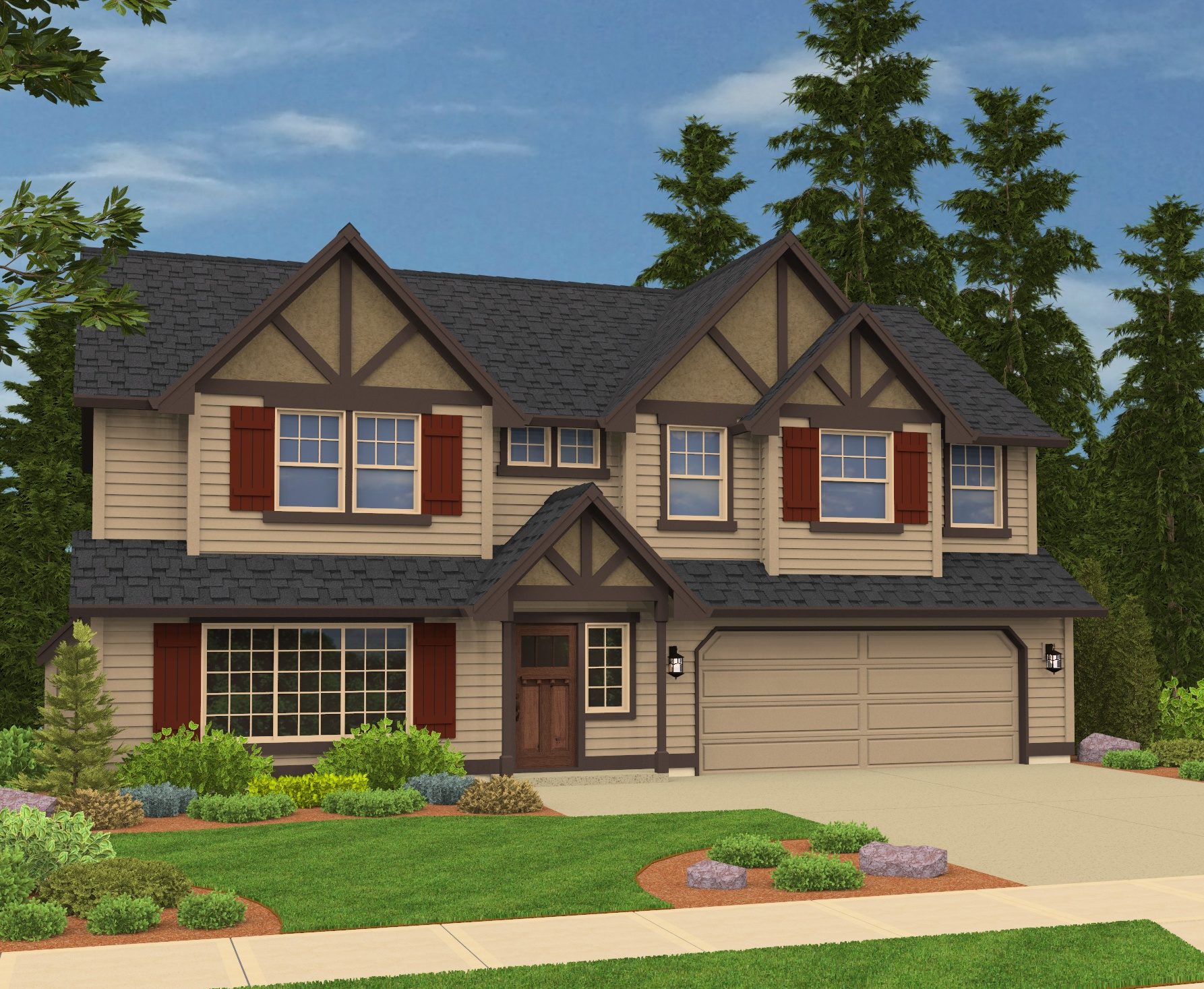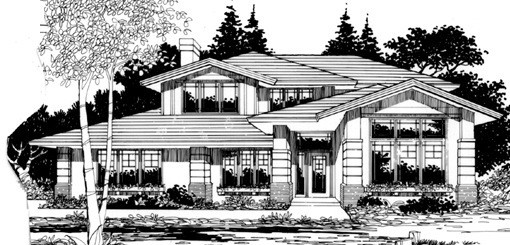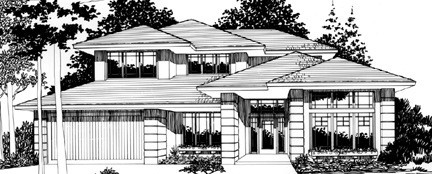Shallow Two Story Small House Plan with Garage
Jay’s Place is a value-engineered two story small house plan with a garage for a shallow building lot. At only 32 feet deep, Jay’s Place offers a wide-open floor plan with a garage. Upon entry to the home, the main floor features a great room with a cozy built-in fireplace, dining room and charming kitchen with breakfast bar. Behind the kitchen is the utility/mud room with powder room.
Upstairs are three spacious bedrooms, a full modern bathroom and the master suite which features a luxurious soaking tub, his and hers sinks, a private toilet and a walk-in closet. This charming modern home plan was designed with efficiency and style in mind while keeping build costs minimal.
A Mark Stewart legacy house plan, this particular version has become very popular with builders working on infill sites.
Finding the perfect house plan is key to creating a space that feels like home. Explore our extensive collection of customizable house plans, and if any designs resonate with you for customization, feel free to reach out. We’re dedicated to collaborating with you to craft a design that suits your requirements and preferences impeccably. Dive deeper into our website for additional options and ideas.

