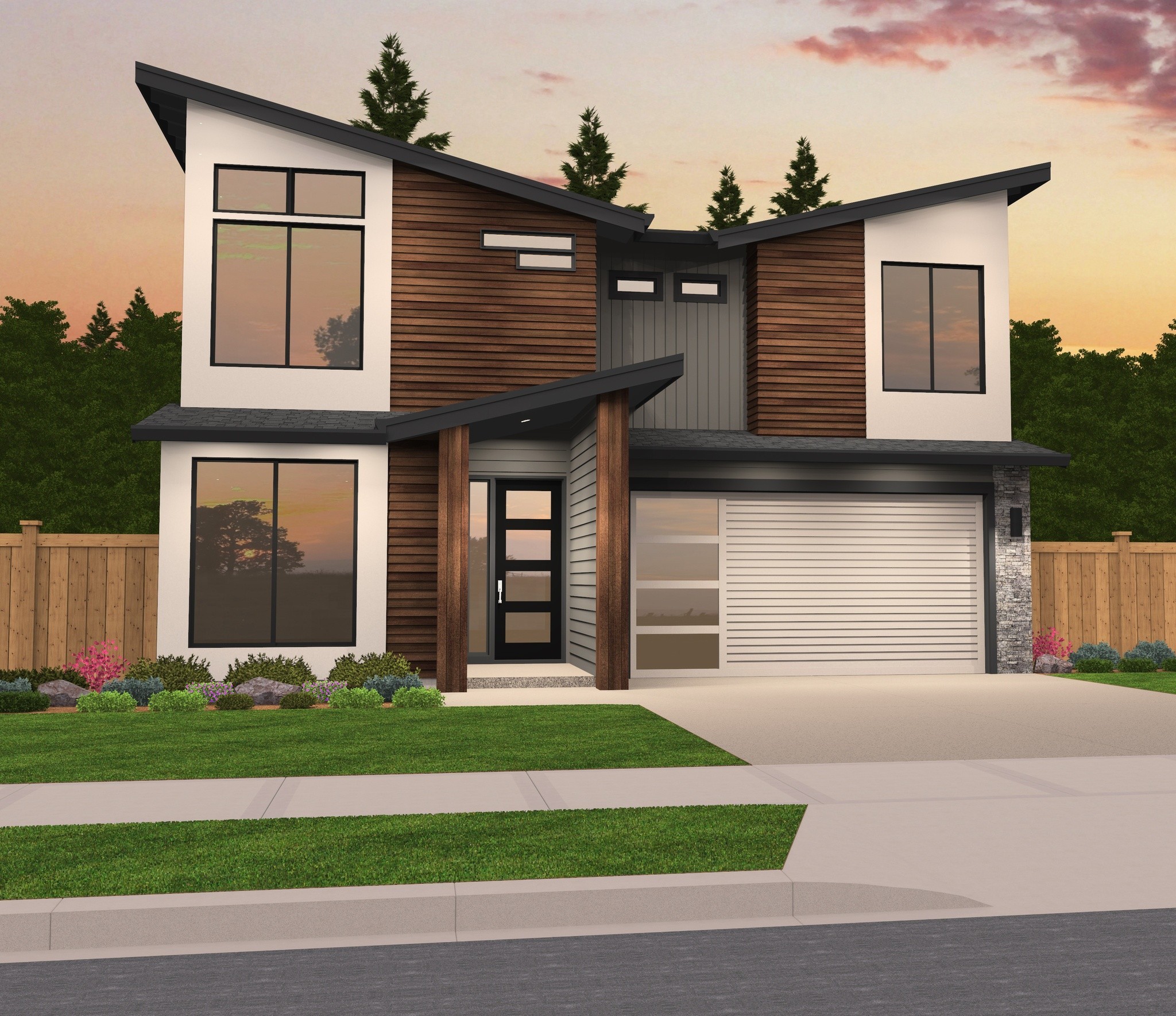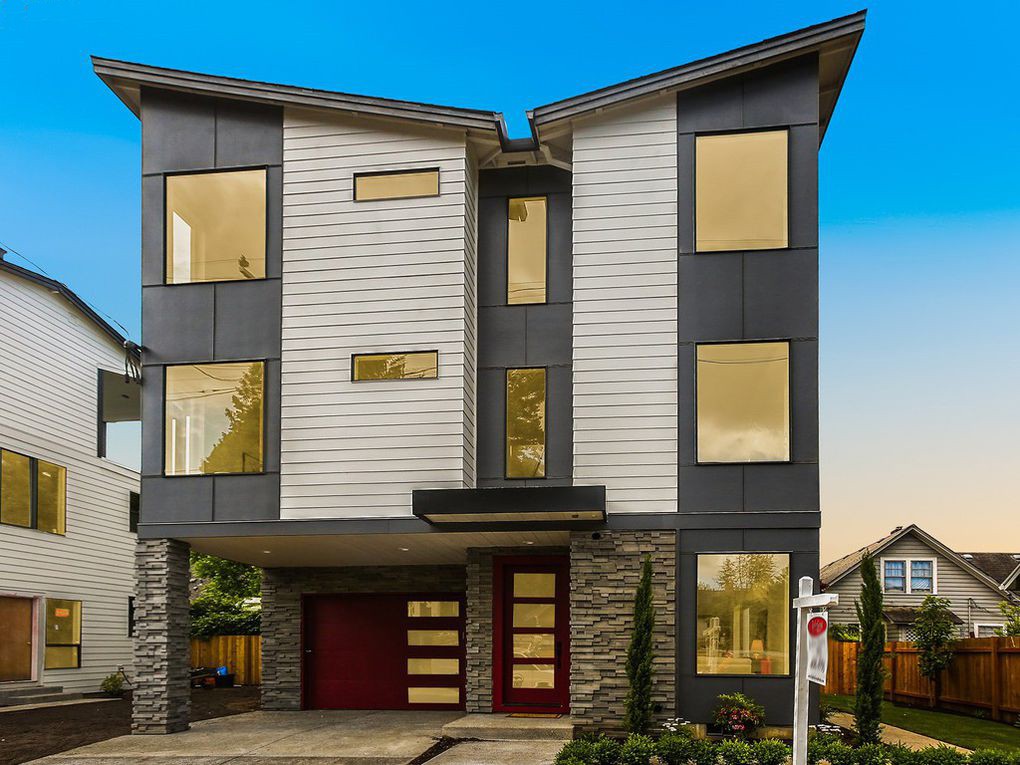Masterful – Modern Butterfly House Plan Affordable 4 Bedroom 2 Car
MM-2199
Best Selling Modern Home Design
Be amazed by this Best Selling Modern Home Design married to a functional and comfortable floor plan. Enter the home through the long foyer, pass by the den and arrive in the beautiful great room. The great room features a built in corner fireplace and a view of the back patio. Neighboring the great room is the dining space with sliding doors that lead outside. The U shaped kitchen is right off the dining nook and has a center island and large pantry. The two car garage can be accessed from the dining room.
Head upstairs and find a large vaulted bonus room, two bedrooms, a full bathroom and the utility room. Also upstairs is the luxurious master suite with a dreamy soaking tub, side by side sinks and a large walk in closet.
This Northwest Modern house plan features a shed roof, don’t miss the hip roof version “Hip Cat.”
Finding the perfect house plan is a crucial step in realizing your vision for your dream home. Explore our vast array of customizable house plans, and if any designs stand out to you for customization, reach out to us. We’re dedicated to collaborating closely with you to develop a design that not only meets your requirements but also reflects your individual style.









