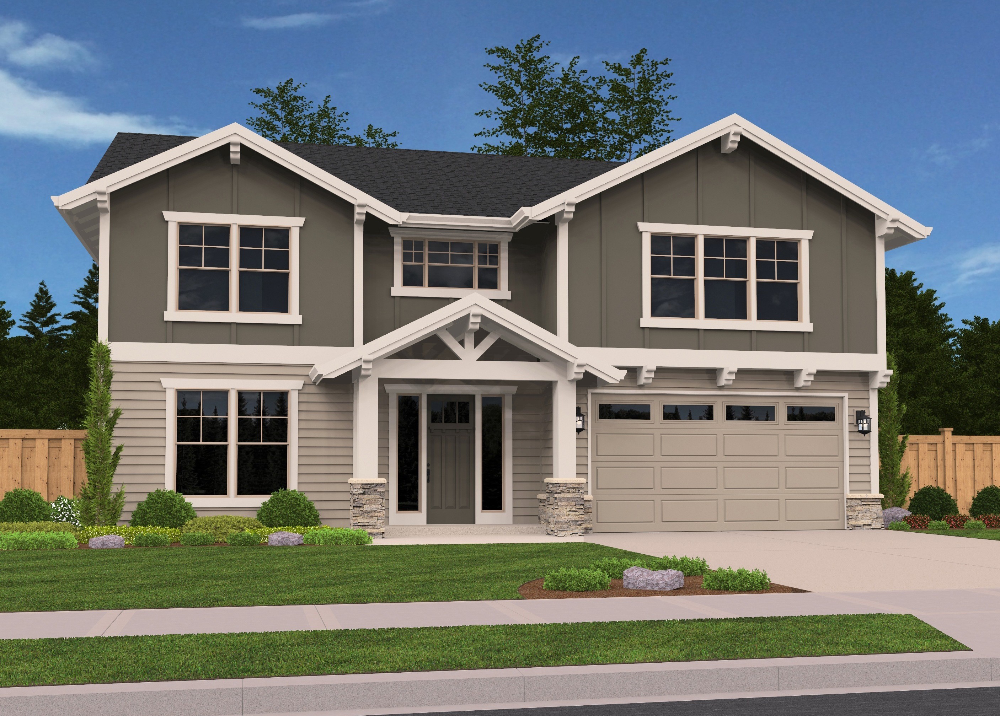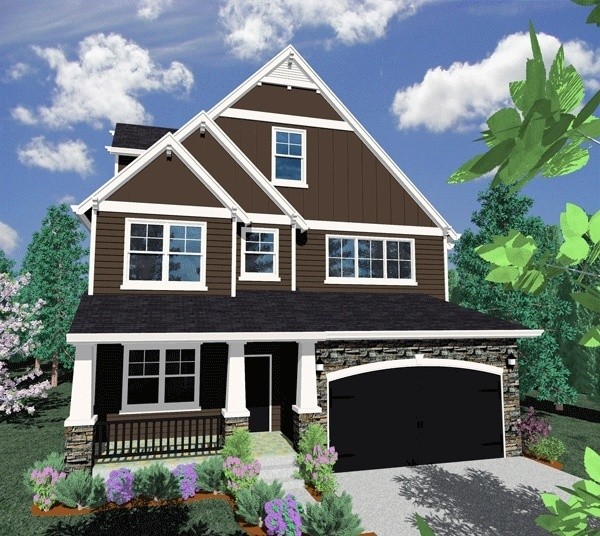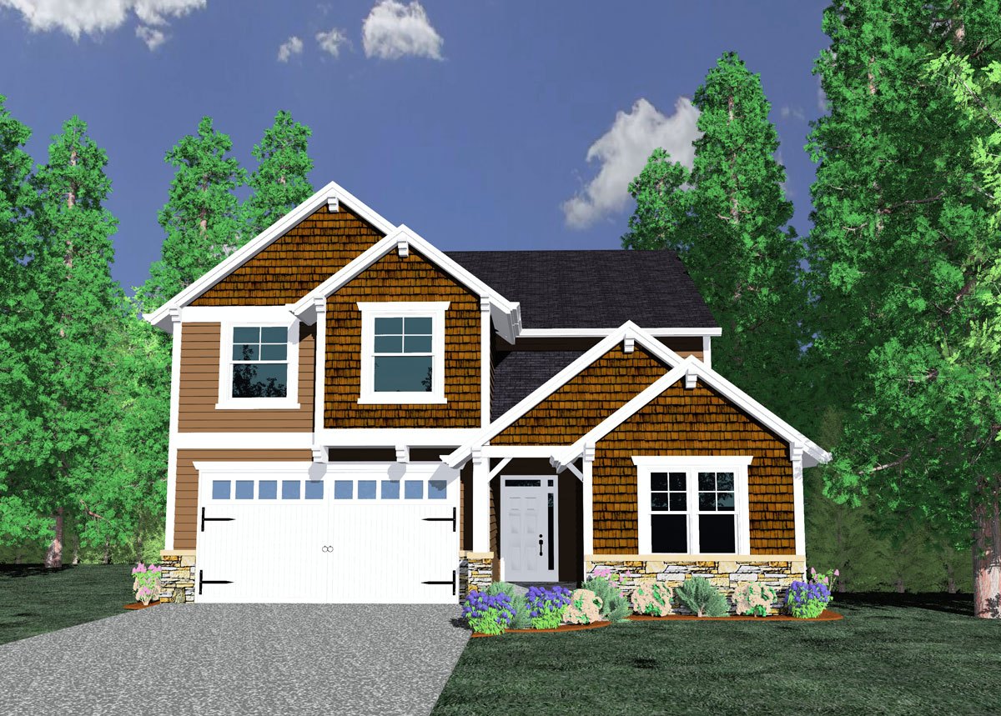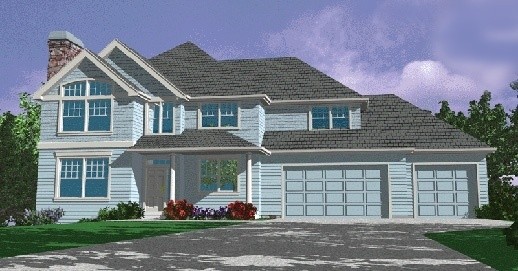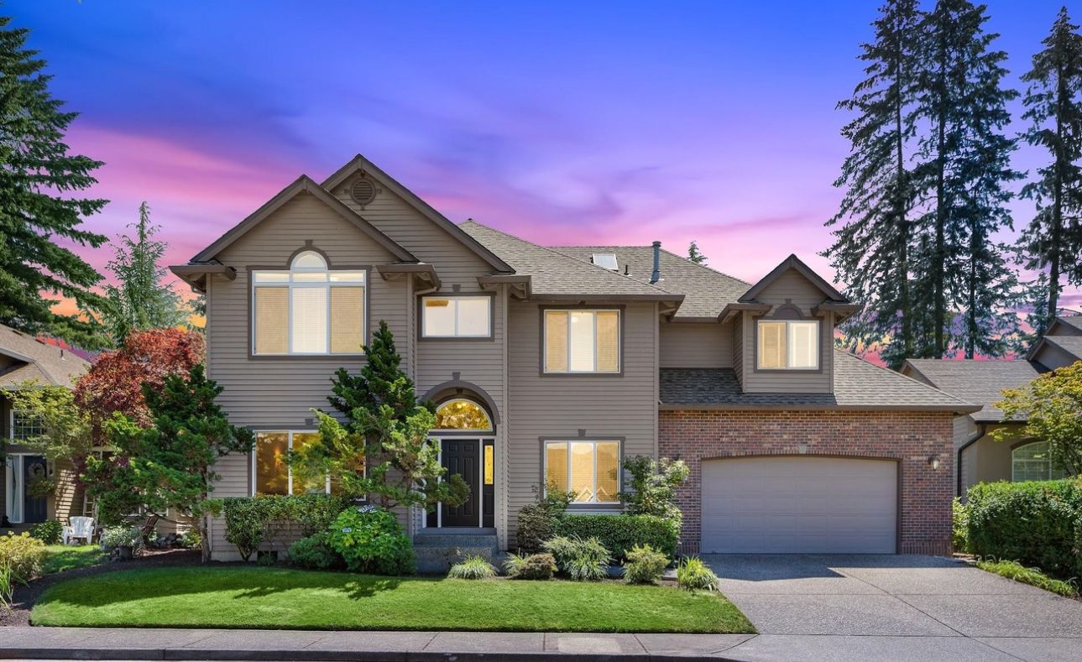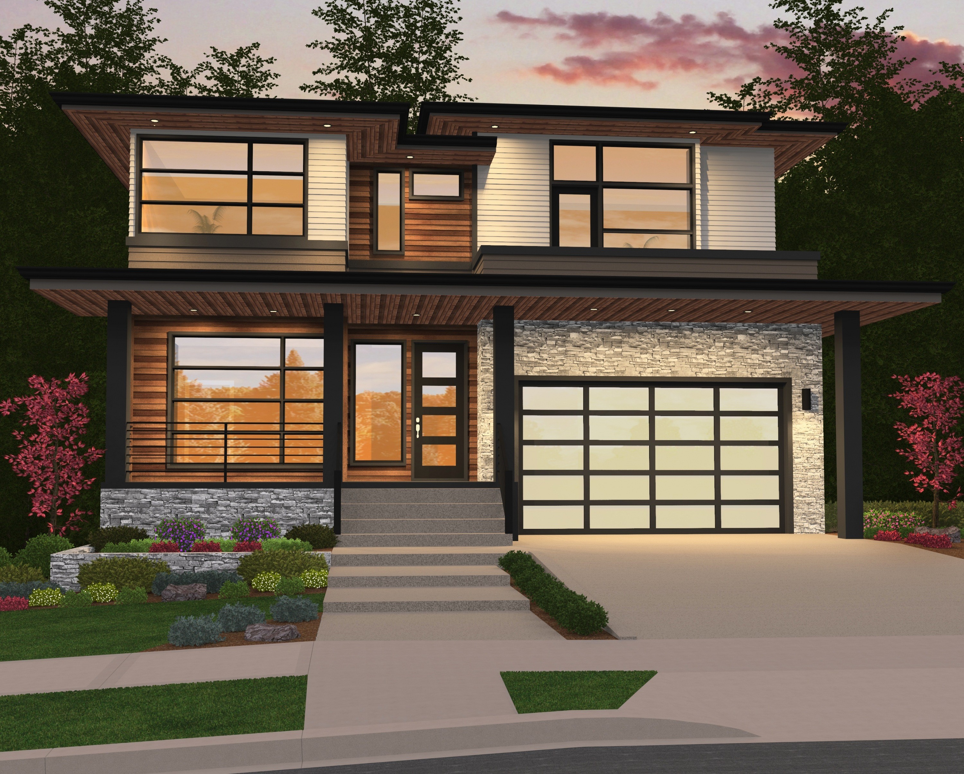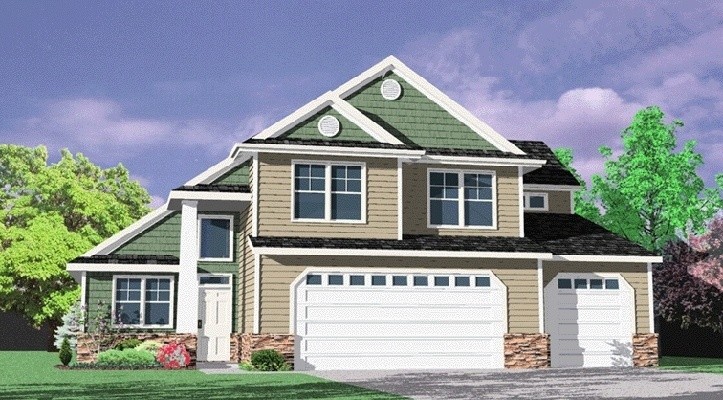Grayhawk
M-2722-SH
This Traditional, Craftsman, and Country, the Grayhawk House Plan is an outstanding family and multi-generational house that is not only cost effective it’s attractive too. There is a central island based kitchen with a large nook, eating bar and a formal dining room which could be converted easily to a den. A main floor guest suite is complete with large closet and full bathroom which secures this home for any family situation. Upstairs are three very nice sized bedrooms, a large utility room and a bonus room that you could play pool in.
The house is designed as an energy star envelope insuring very affordable utility bills over the life of the home. This is also a remarkably shallow home that fits most any lots depth.

