9-Viewpoint – Uphill View lot House Plan – MM-3033-BC
MM-3033-BC
Contemporary House Plan for Steep Uphill Lot
With beautiful Northwest Modern styling and a comfortable, open layout, this Contemporary House Plan is a universal favorite, and at only 35 feet wide, this spacious home can fit most any lot.
On the main floor, you’ll find an open concept kitchen/dining/living room layout that ensures maximum efficiency and flow throughout the home, along with a fabulous covered lanai and a multi-level patio at the rear of the home. The gourmet kitchen wraps the rear wall of the home and includes a large center island and incredible pantry, providing an abundance of space for cooking, storage and entertaining. The kitchen opens up to the bright, expansive dining room and great room.
Upstairs are two comfortable bedrooms, the utility room, a full bathroom and the luxurious master suite, complete with double sinks, private toilet separate shower and dreamy soaking tub.
On the lowest level of the home is the two car garage and a large office space with a powder room, with easy access for clients and privacy from the remainder of the home this is perfect for those of us who like to work from home. The abundance of windows in this Northwest Modern House Plan allow for beautiful natural light and breathtaking views.
Peruse our website and uncover the extensive range of customizable house plans ready for your personalization. Featuring designs from classic to contemporary, our collection offers options for every taste and lifestyle. When you’re ready to breathe life into your vision, our team is at your disposal to help you tailor a design that perfectly meets your needs. Contact us for personalized assistance and let’s embark on this exciting design journey together.

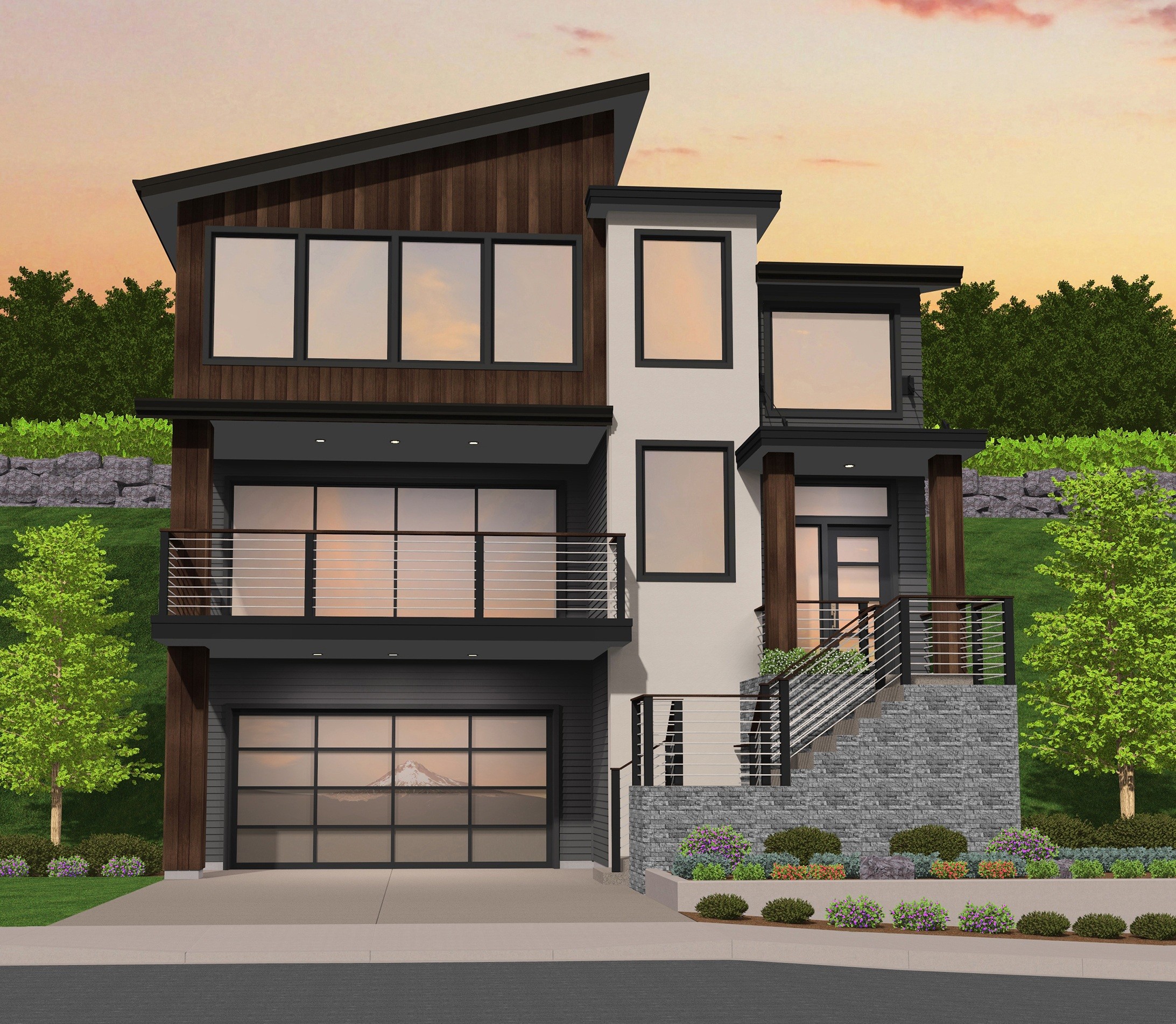
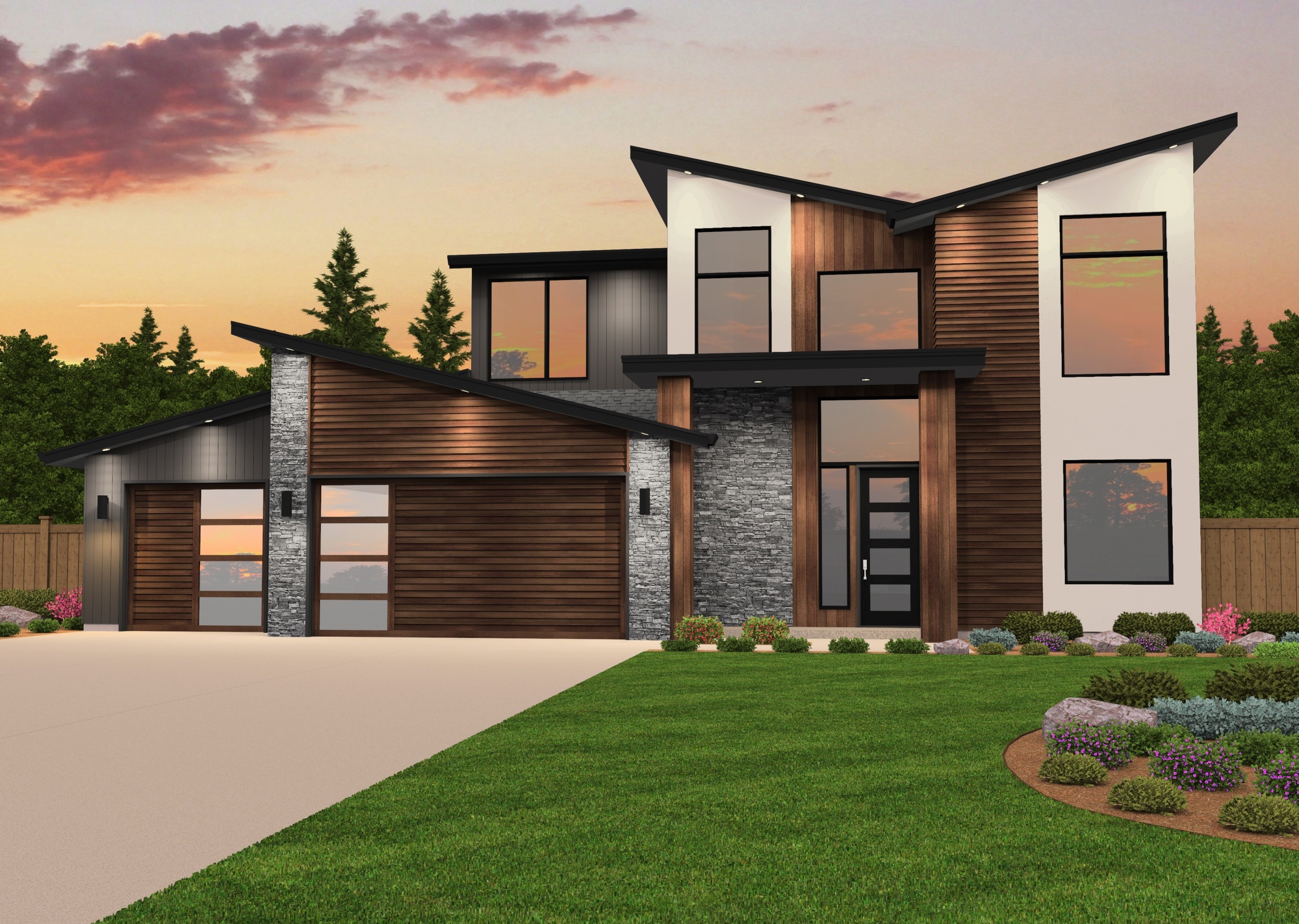
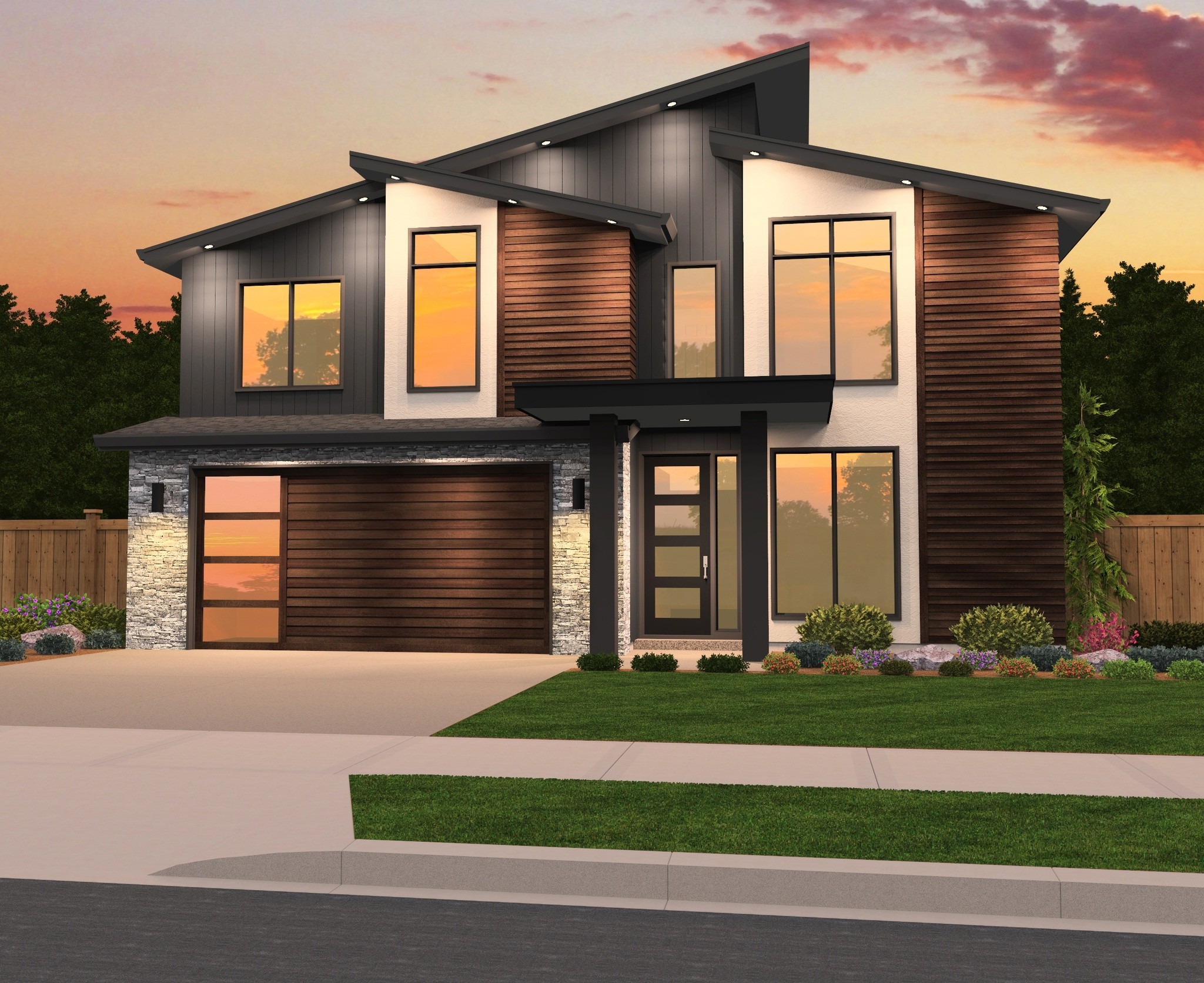
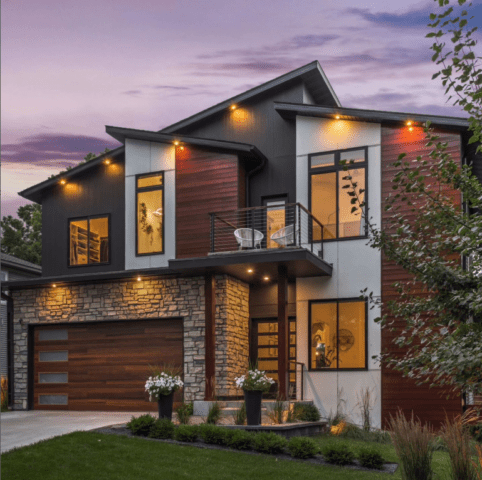 Narrow two-story
Narrow two-story 
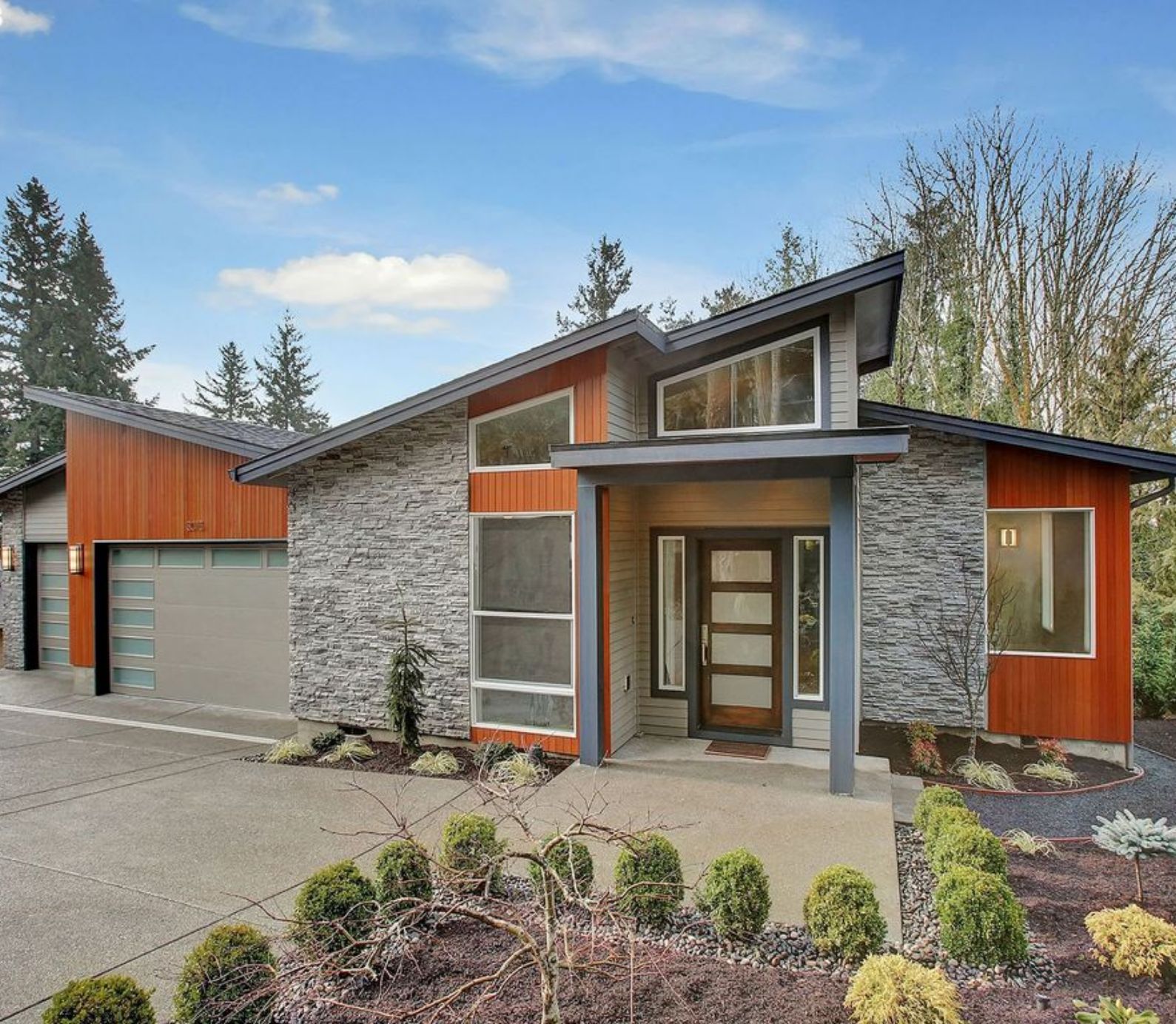
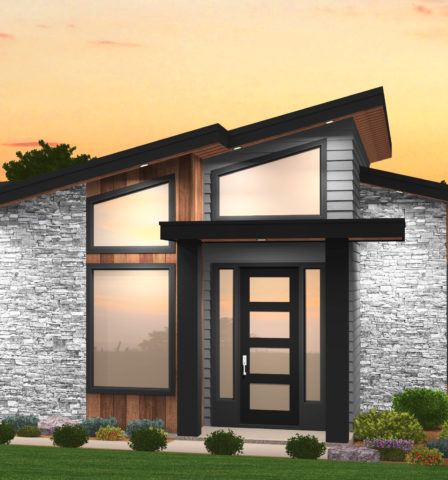 Modern Daylight Basement House Plan
Modern Daylight Basement House Plan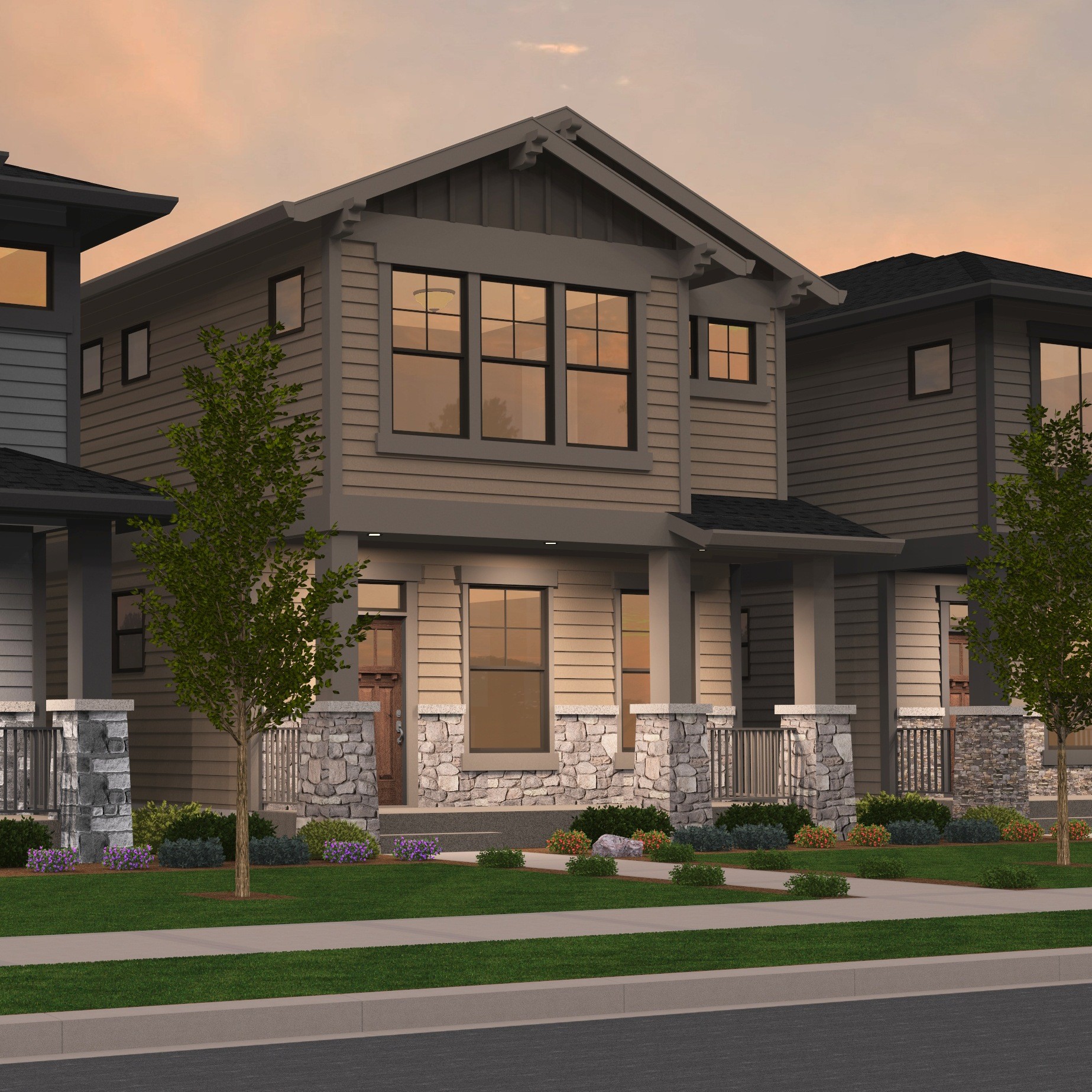
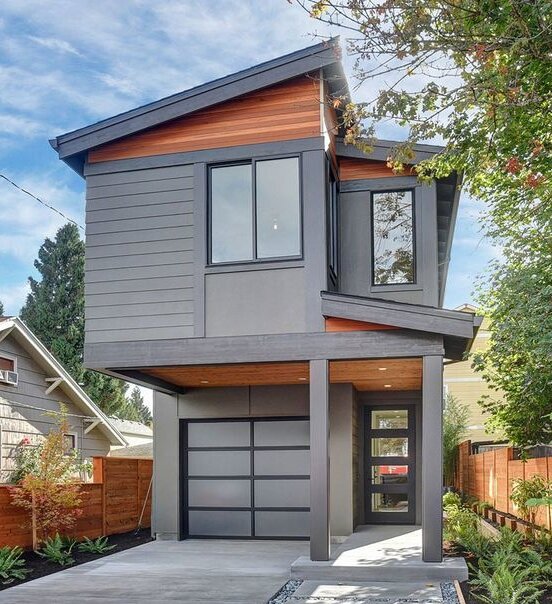
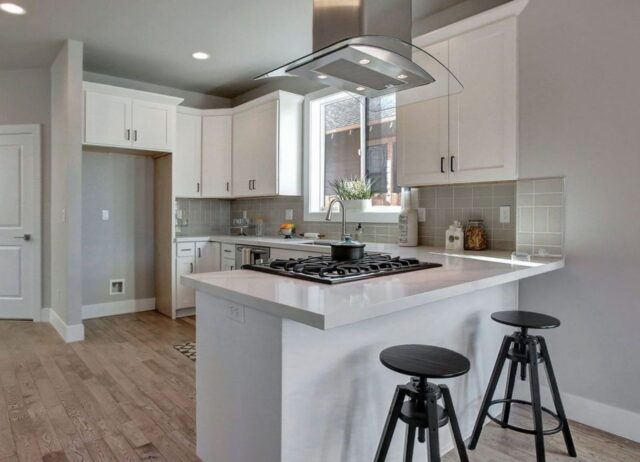 Don’t let this narrow modern house plan fool you. At only 15 feet wide, it still manages to include 3 bedrooms, 2.5 baths, a study, and a rec room. Upstairs you will find the three bedrooms, all comfortably spaced with the study and utility room separating the master suite from the other two bedrooms. A spacious rec room lies just downstairs via a staircase off the kitchen. The entire home fits on a lot 25 wide and is R2.5 zoning compliant with the City of Portland. We also have a version of this house plan that works on a 25 x 100 foot lot zoned R.5.Those who have toured, built or lived in this home rave about it’s spacious and open feeling. At least two current builders are roaming the streets of Portland to find lots to build this beautiful modern house plan on. This is a
Don’t let this narrow modern house plan fool you. At only 15 feet wide, it still manages to include 3 bedrooms, 2.5 baths, a study, and a rec room. Upstairs you will find the three bedrooms, all comfortably spaced with the study and utility room separating the master suite from the other two bedrooms. A spacious rec room lies just downstairs via a staircase off the kitchen. The entire home fits on a lot 25 wide and is R2.5 zoning compliant with the City of Portland. We also have a version of this house plan that works on a 25 x 100 foot lot zoned R.5.Those who have toured, built or lived in this home rave about it’s spacious and open feeling. At least two current builders are roaming the streets of Portland to find lots to build this beautiful modern house plan on. This is a 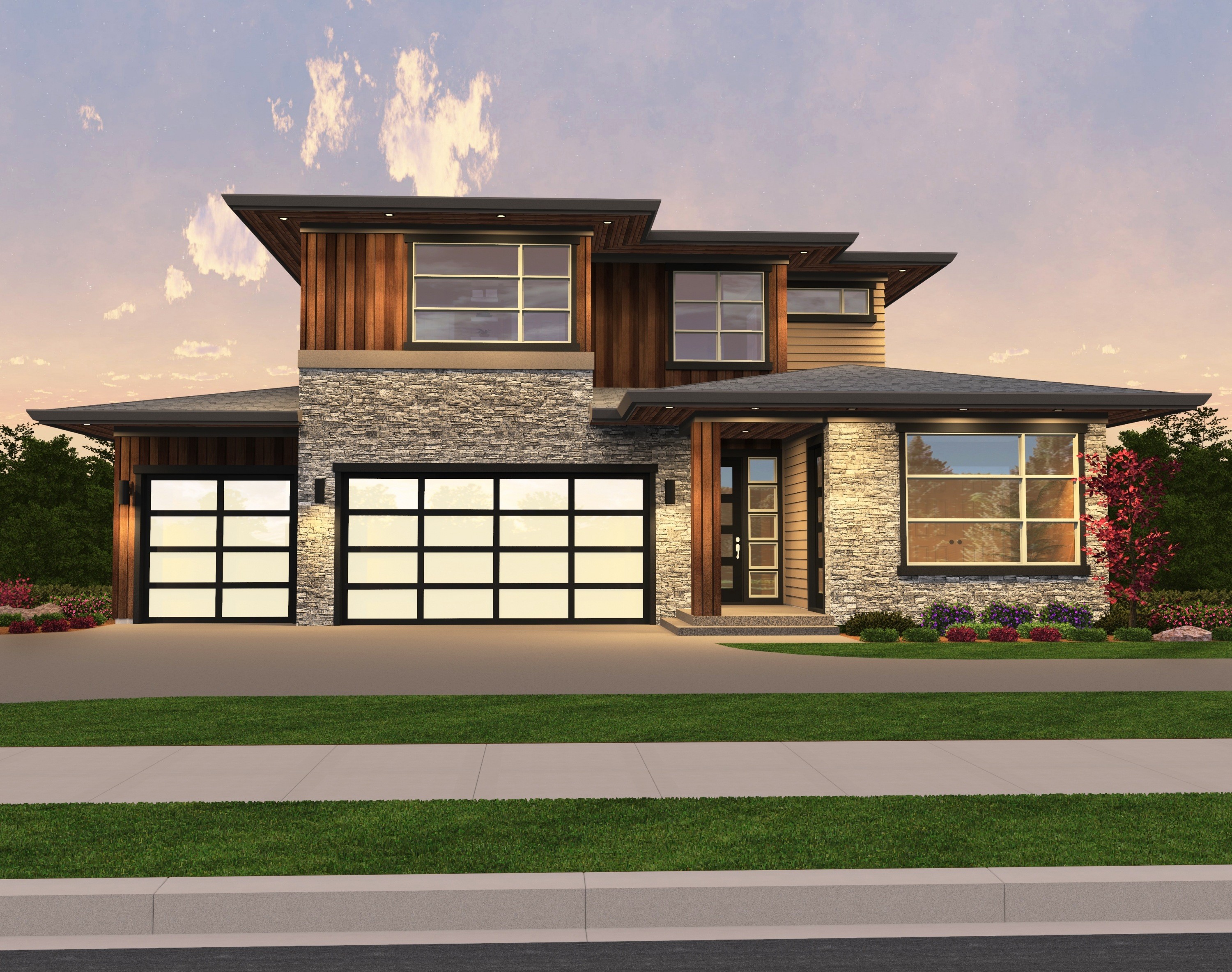
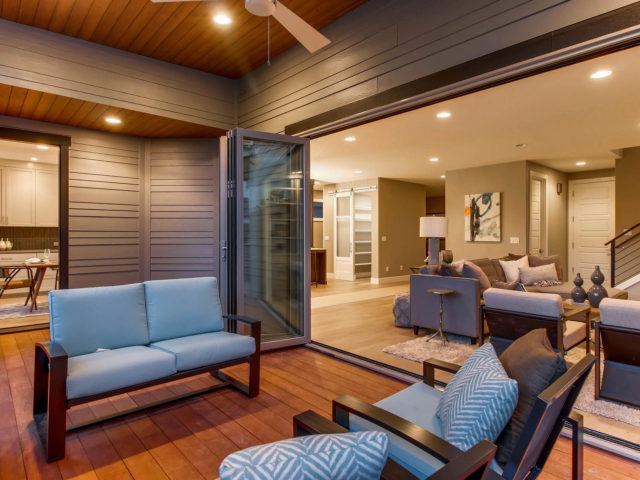 If you’re looking for a home that screams style while maintaining a ravishing and efficient floor plan, look no further. This elegant two story
If you’re looking for a home that screams style while maintaining a ravishing and efficient floor plan, look no further. This elegant two story 
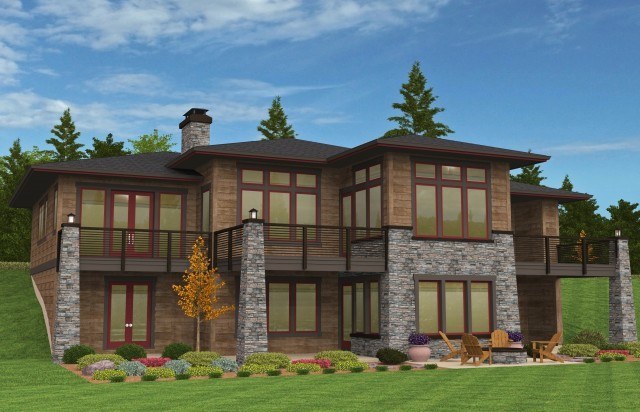 Amazing beauty and unmatched craftsmanship join forces in this
Amazing beauty and unmatched craftsmanship join forces in this 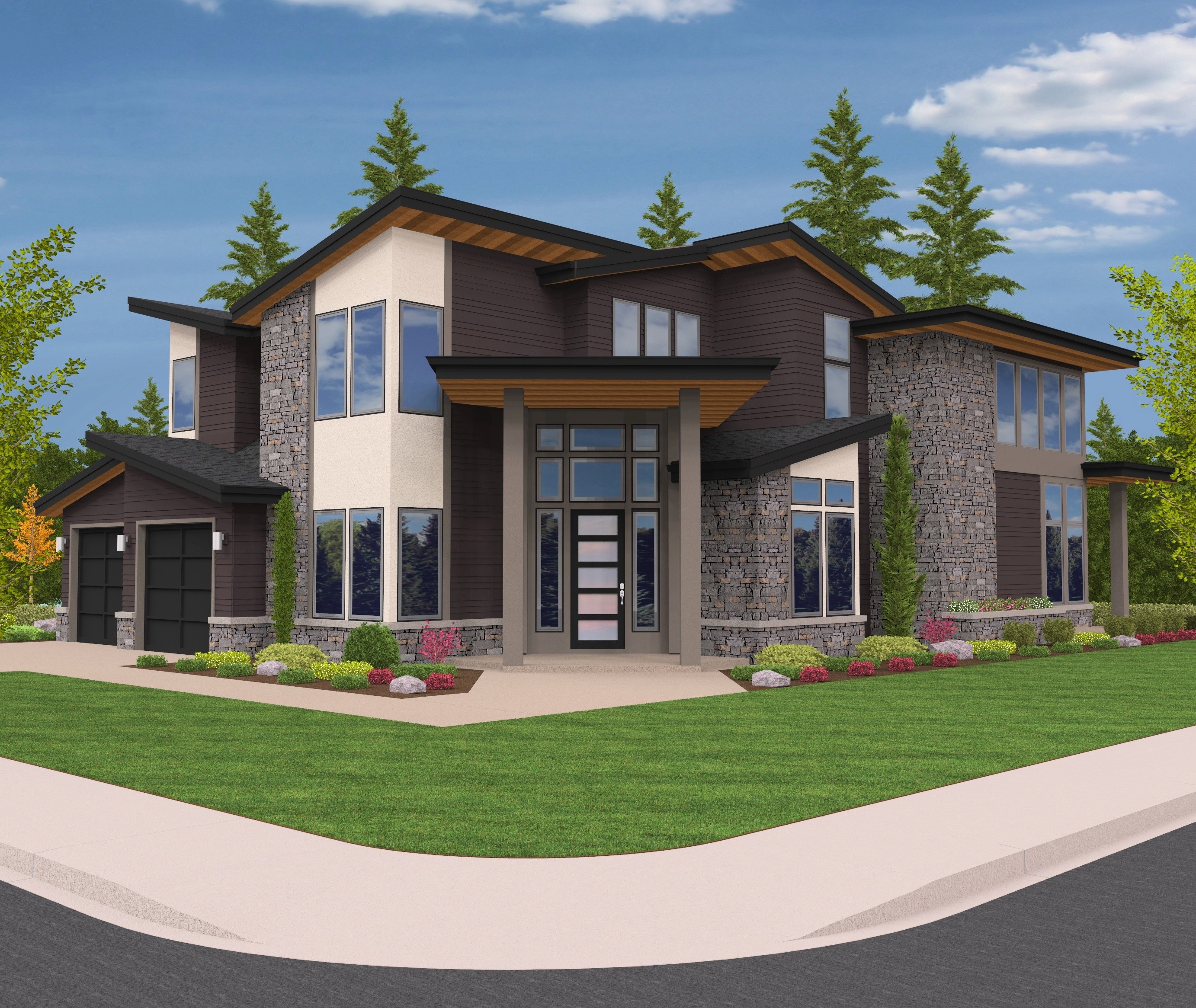
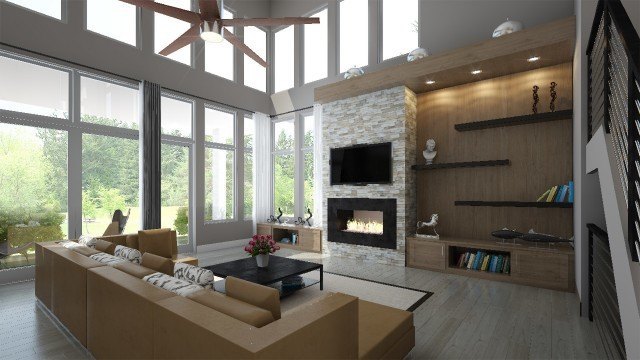 This striking
This striking 
