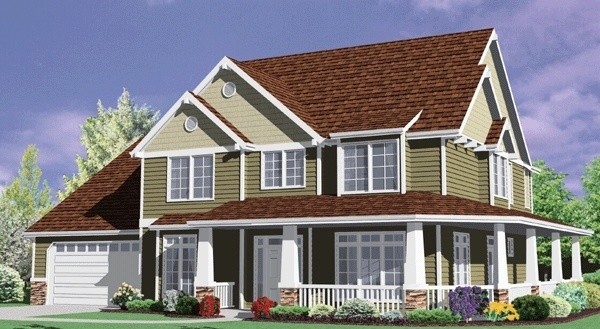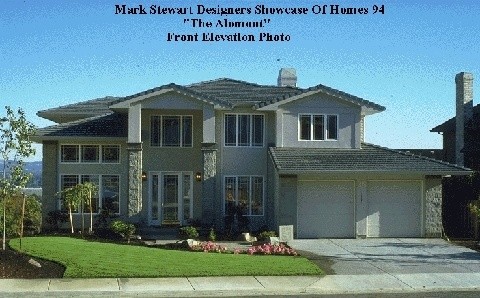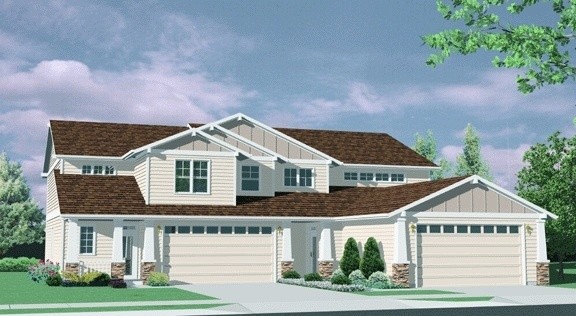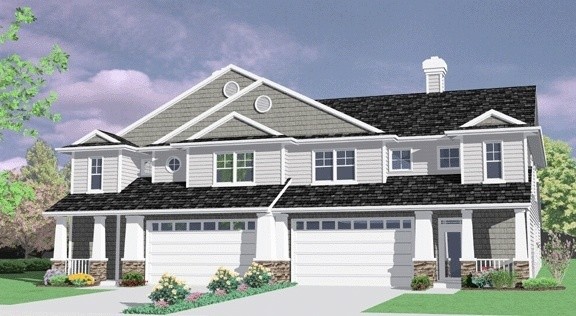2367
MSAP-2401
This craftsman beauty has all the extra family and living space that you could possibly need. For the tool keeper of the house there is a 13×18 sq.ft. shop. With 3 bedrooms upstairs a large spa in the master suite and a huge bonus room what are you going to do with this much style and space all in one place.
2136
MA-2136
MA-2136 I designed this handsome Arts and Crafts style town home for a large national builder as an entry into the upper end multi-family market in Portland, Oregon. I put a vast two story great room as the heart of the plan, with a unique home office area near the stairway. The garage is big enough for two cars with enough room left over for a big shop at the rear. Your buyers will love the upper floor, with a master suite complete with sitting room, an upstairs den/bedroom for a total of three bedrooms. And this town home looks great. Simply unmatched in appearance. We also designed this townhouse for affordability throughout. The roof construction is pre-fab trusses at a 5:12 pitch. If you want to build upper end attached housing, look no further then this plan at only 30 feet wide per unit.
Ledgestone
MA-2002
This paired townhouse design is rich in variety and style. The larger side features a two car garage, open great room, island kitchen, and three generous bedrooms. The stairs and foyer are both two stories. The exterior has distinctive craftsman styling with shingle accents. The right side of this design features a single car garage with a large, open main floor. The upper floor features a large master suite and two well placed secondary bedrooms.
South Hampton
MA-1829
This is an outstanding town home design. At just over 1800 sq. ft. per side this stunning shingle style is not only beautiful but affordable to build. The master suite on the main floor is complimented by the two large bedrooms and loft on the upper floor. Notice the very large great room that is two stories tall with many built-in plant shelves. The master suite faces the rear along with the large upper bedroom with rear deck. This design, while originally planned as a townhouse, would work very well as a single family home. As a town home it is 60 feet wide (which would fit nicely on most duplex lots), and as a single family detached home it would only measure 30 feet.





