Vitality – Narrow Lot Two Story House Plan – MM-1869-A
MM-1869-A
Narrow Lot Two Story House Plan
“Vitality” is a narrow low two story house plan that will work just about anywhere. We hear from builders all the time that they want a variety of attractive, efficient designs that will work in any subdivision. We take these requests to heart and work hard to create a large selection of unique homes.
The exterior has been created in our signature Mark Stewart Modern style, with a sleek roof line and relaxed, calming design touches. The floor plan carries this sense of calm inside. Enter through the covered porch and walk through the foyer, past the staircase and powder room to the spacious, open concept great room/dining room/kitchen. The kitchen has tons of counter space for food prep, as well as a large island that looks out over the great room and dining room. Thoughtfully placed appliances make for easy kitchen maintenance. The great room includes a comforting fire place and there is a patio just off the dining room.
Move to the upper floor to see the carefully placed and private bedrooms. Just at the top of the stairs you’ll see the utility closet, and then a quick turn to the right takes you to the bedrooms. Three bedrooms occupy the rear half of the home, all generously sized with the back two rooms positioned to take advantage of a rear view. There is a full bathroom to accompany these bedrooms, while at the front of the home, the primary bedroom gets a full en suite bathroom. The primary bedroom also benefits from a large walk-in closet, dual sinks, and a private toilet.
Initiate the process of bringing your dream home to life by perusing our extensive collection of house plans. If the thought of customizing any design intrigues you, do not hesitate to contact us. We are eager to engage in collaboration, working together to shape a residence that harmonizes with your vision and caters to your specific needs. Delve deeper into our website for an expanded selection of narrow lot two-story house plans.

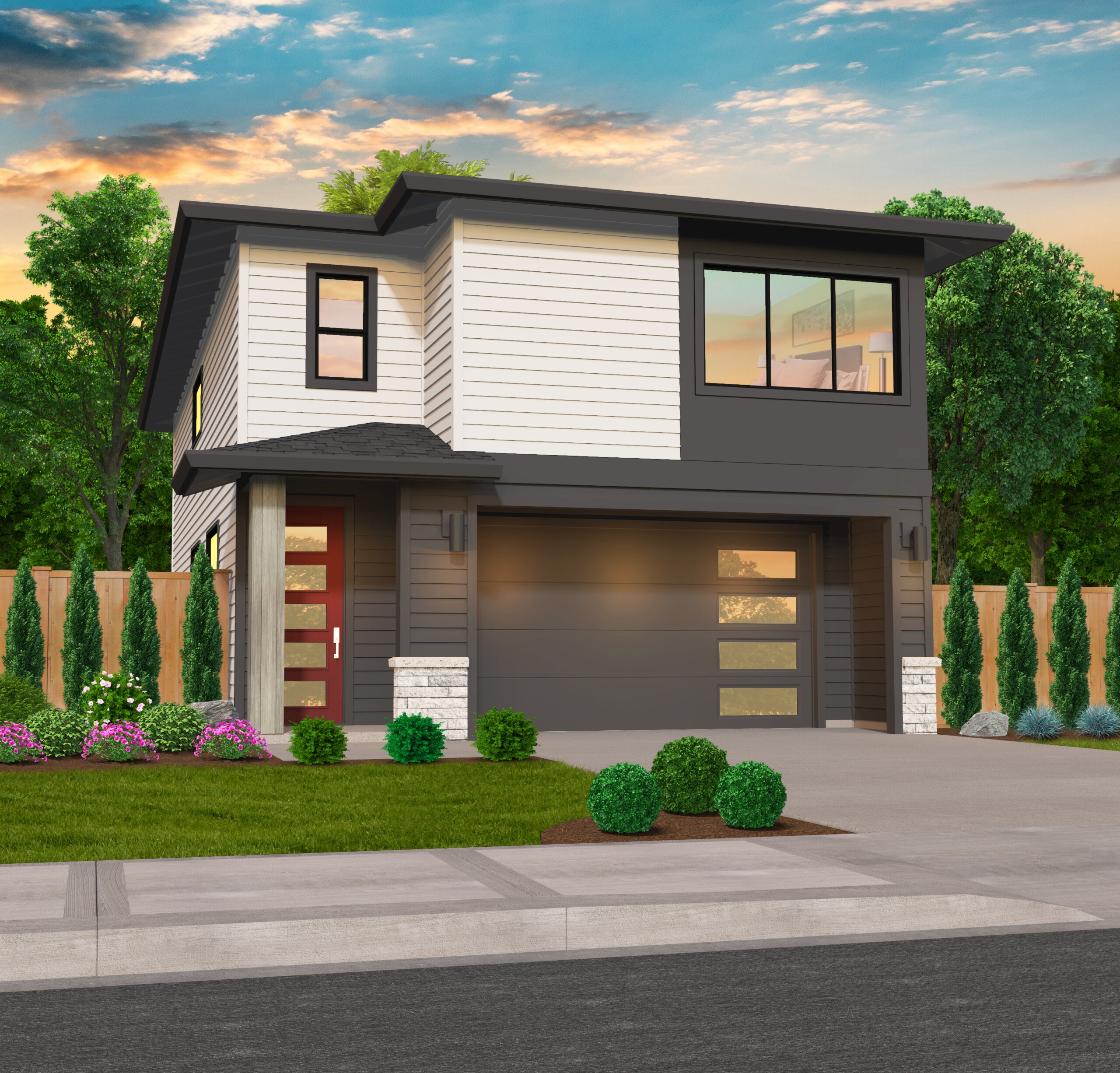

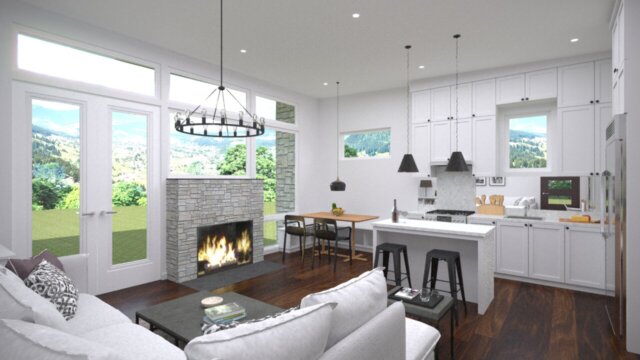 This elegant example of our
This elegant example of our 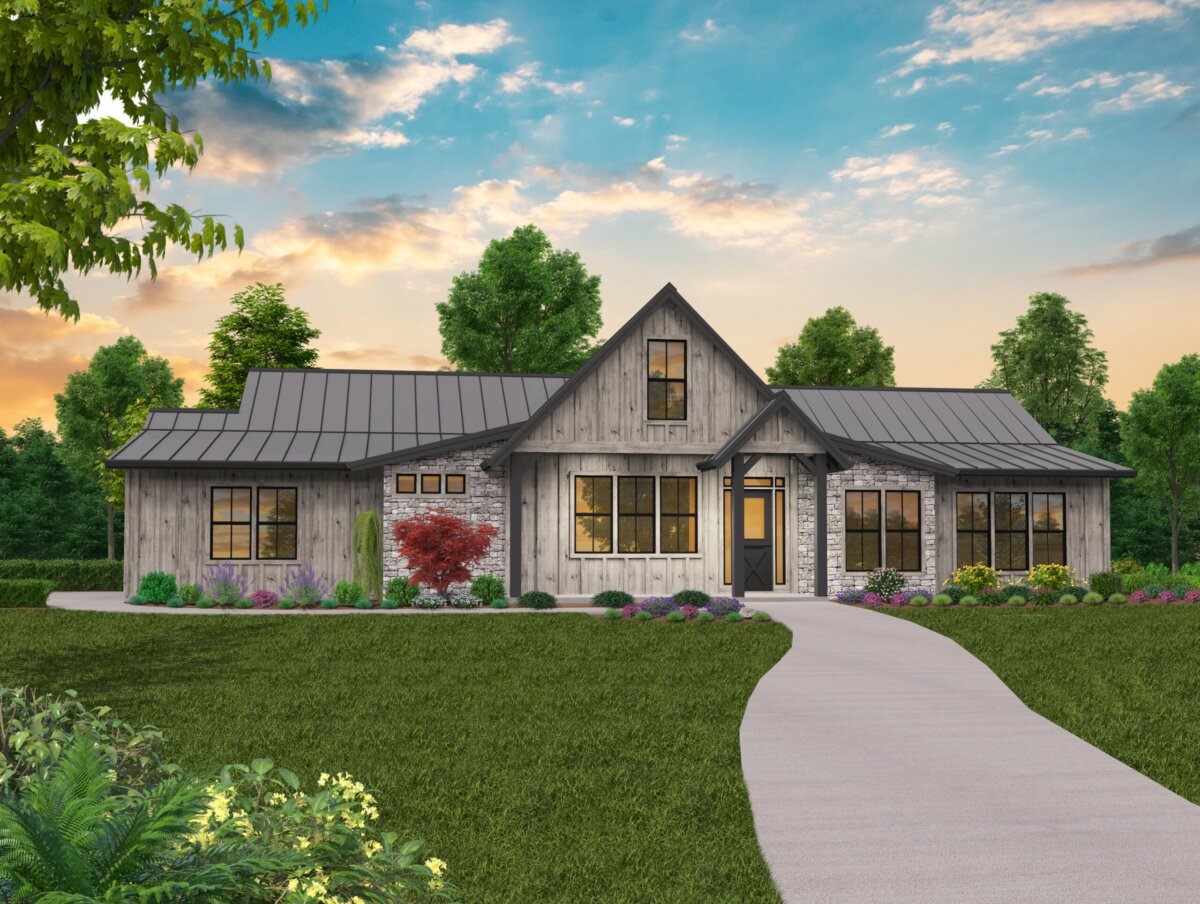
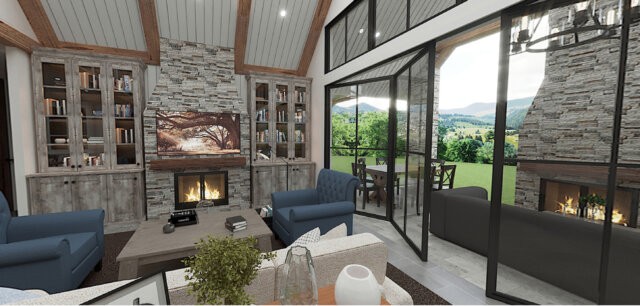 “Blue Merit” is an exciting new addition to our portfolio. This Modern Rustic Barn Home offers a striking blend of style, class, and function. Upon entering the home, you’ll walk through a breezy foyer into the deluxe kitchen. If you walk straight, you’ll find yourself in the open concept dining room and great room, which feature a fireplace, vaulted ceilings, and covered patio access. The kitchen is an open and flexible L-shape that affords plenty of counter space as well as carefully spaced appliances.
“Blue Merit” is an exciting new addition to our portfolio. This Modern Rustic Barn Home offers a striking blend of style, class, and function. Upon entering the home, you’ll walk through a breezy foyer into the deluxe kitchen. If you walk straight, you’ll find yourself in the open concept dining room and great room, which feature a fireplace, vaulted ceilings, and covered patio access. The kitchen is an open and flexible L-shape that affords plenty of counter space as well as carefully spaced appliances.
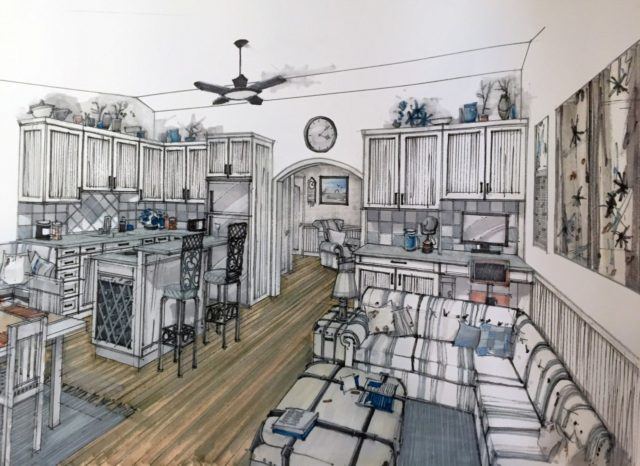 This modern lodge house plan is designed to share space and maximize livability. A wonder in a small package, this house plan is just the right size for a couple or single person. Not to mention the high style timber framed exterior, and perfect small home floor plan. Utilities are located out back off the covered lanai and adjacent to the generous master suite with walk in closet. The main great room space works well with an incorporated desk area, Fireplace and TV.. The kitchen is an eat-in affair with island seating and serving, as well as a built in dining nook. We have loved producing this
This modern lodge house plan is designed to share space and maximize livability. A wonder in a small package, this house plan is just the right size for a couple or single person. Not to mention the high style timber framed exterior, and perfect small home floor plan. Utilities are located out back off the covered lanai and adjacent to the generous master suite with walk in closet. The main great room space works well with an incorporated desk area, Fireplace and TV.. The kitchen is an eat-in affair with island seating and serving, as well as a built in dining nook. We have loved producing this 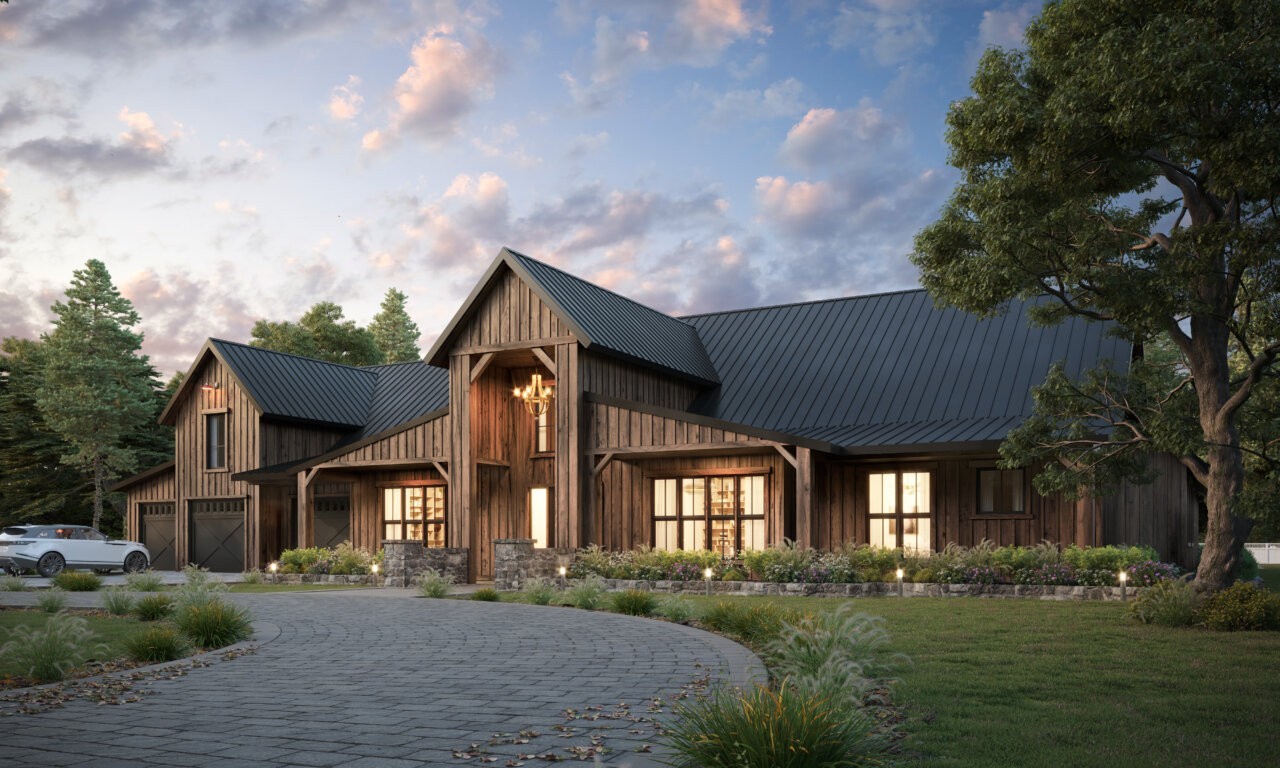
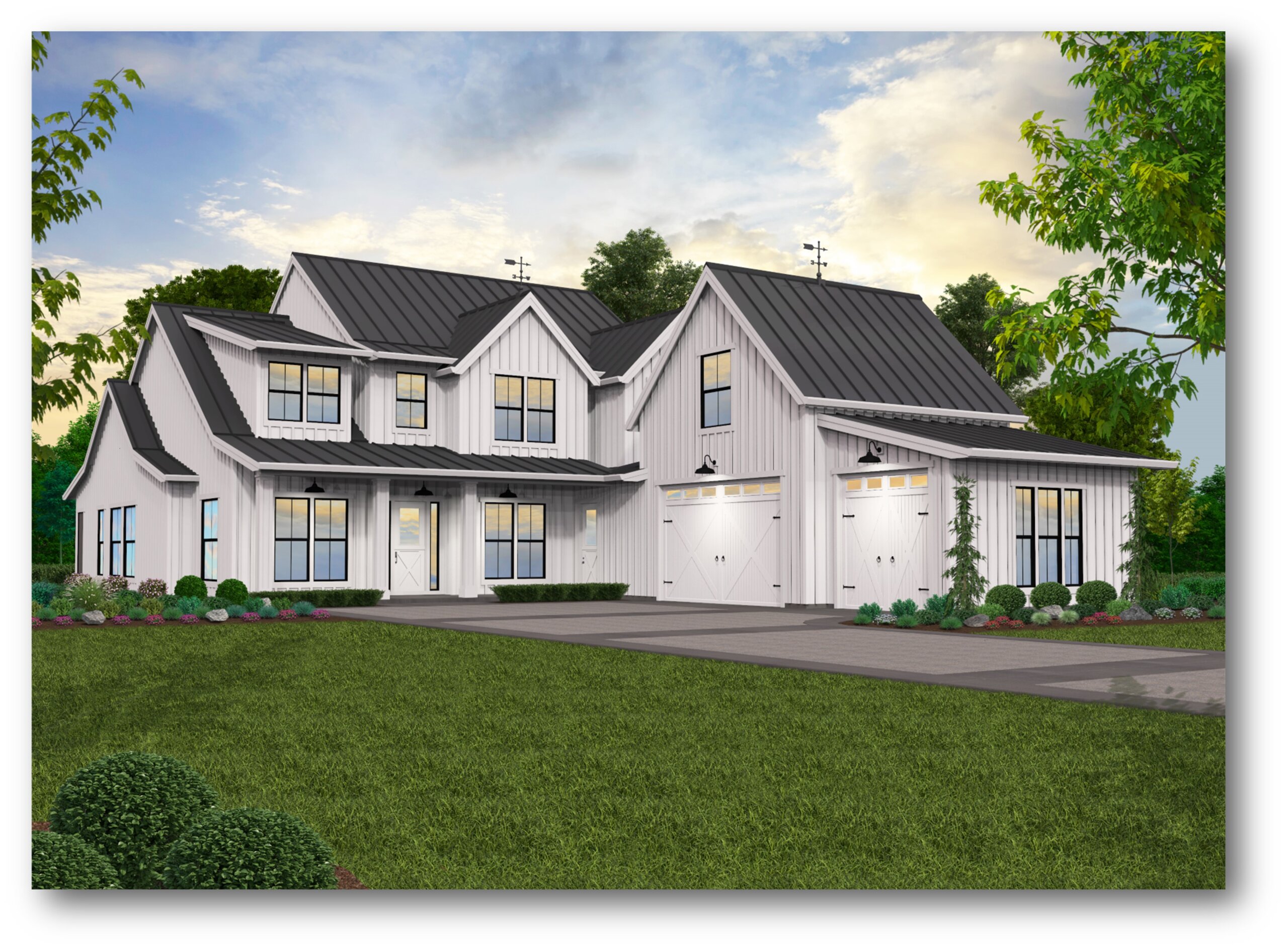
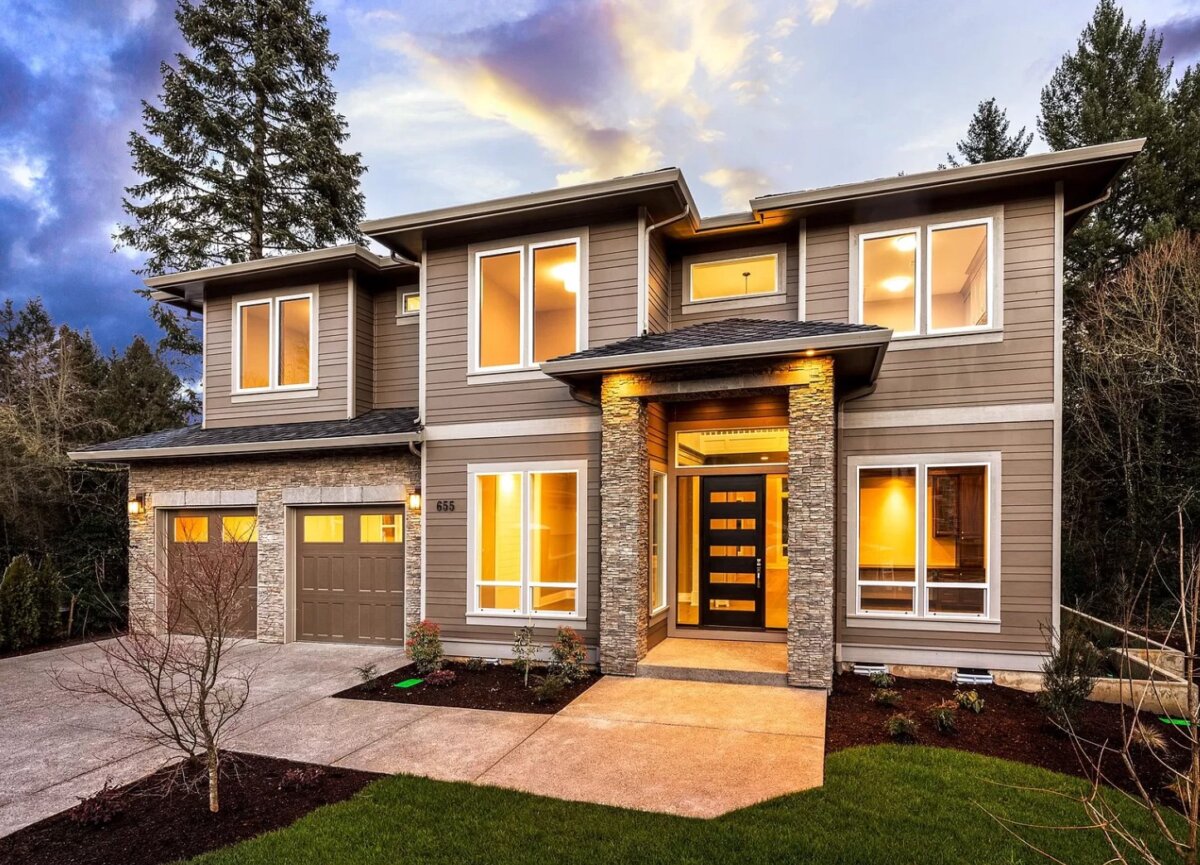

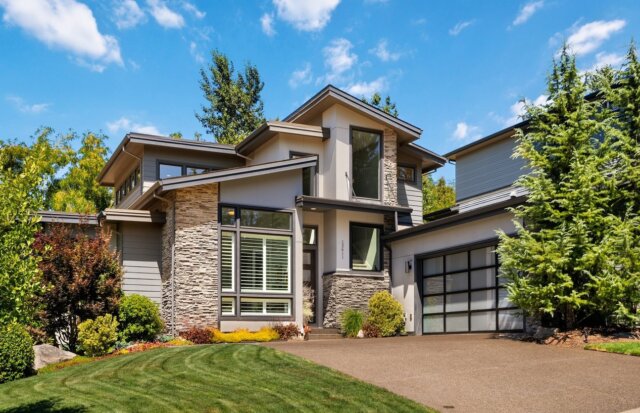 A
A 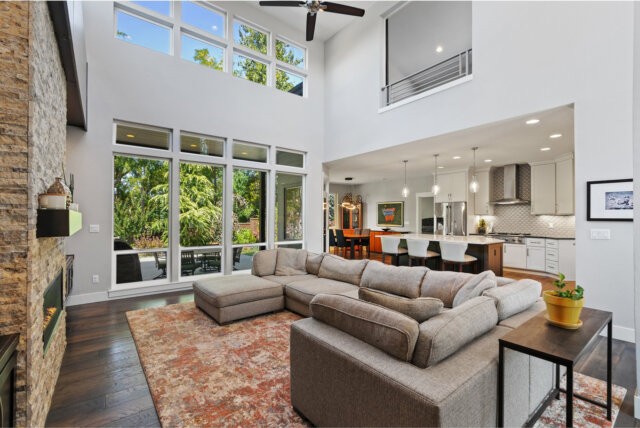

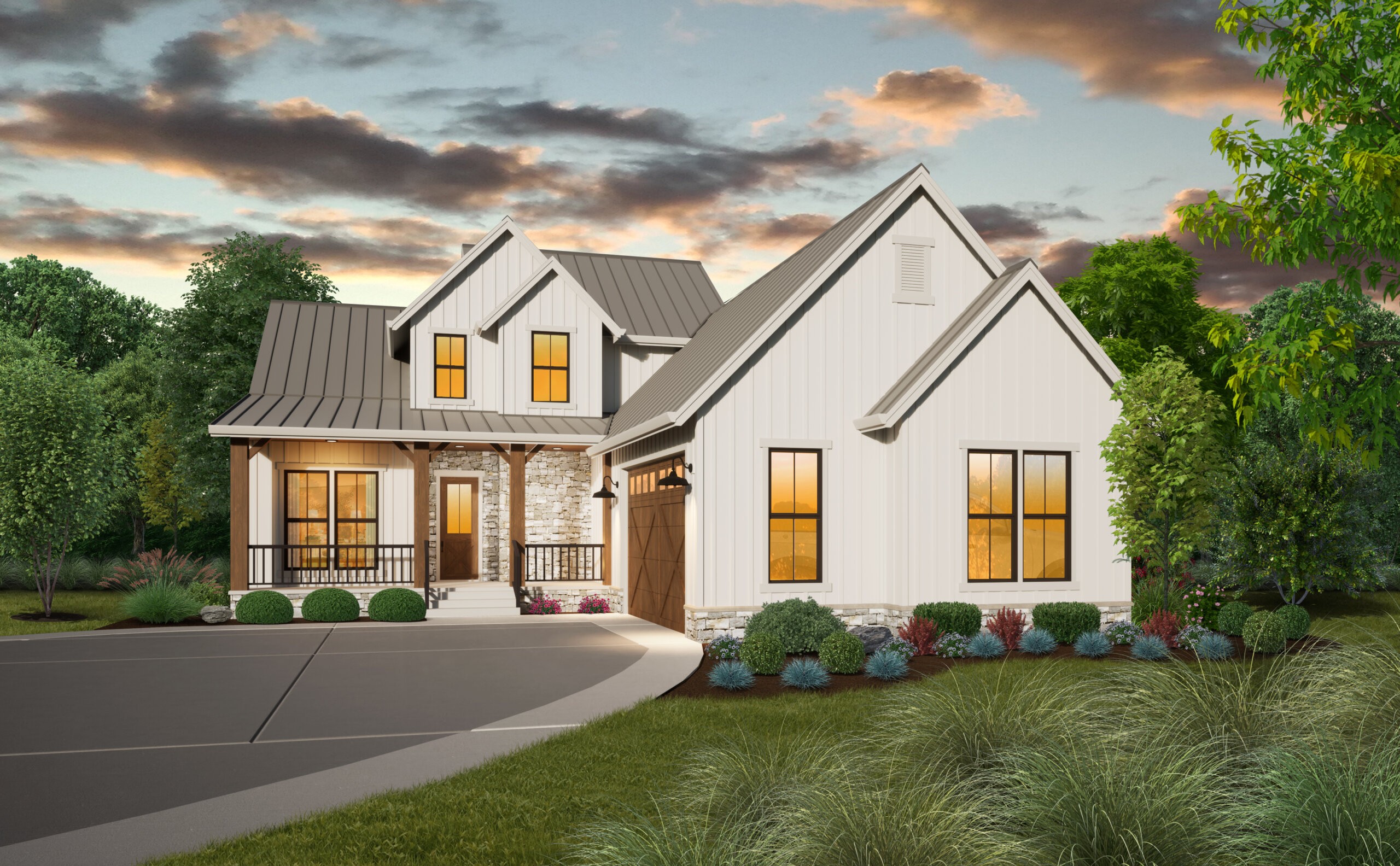
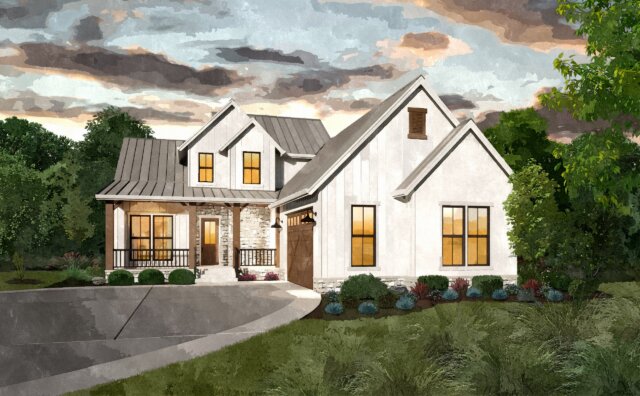 Country life meets modern accommodations in this modern rustic farmhouse plan. With all the charm of your favorite, classic farmhouse designs and a floor plan that can do anything, there’s no way to lose with Gold Dust.
Country life meets modern accommodations in this modern rustic farmhouse plan. With all the charm of your favorite, classic farmhouse designs and a floor plan that can do anything, there’s no way to lose with Gold Dust.