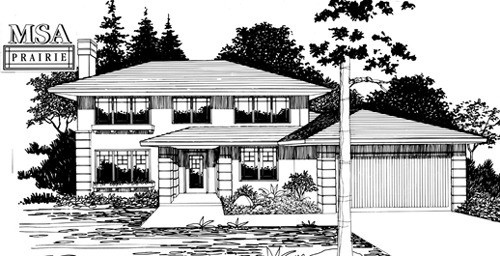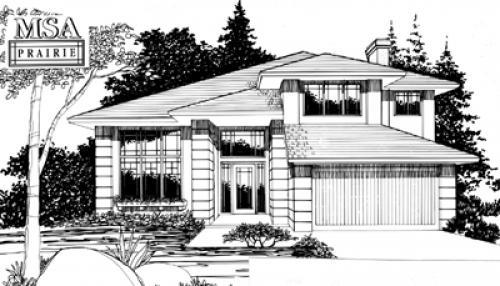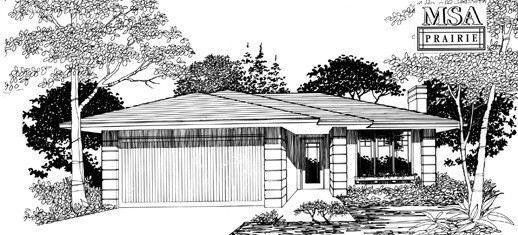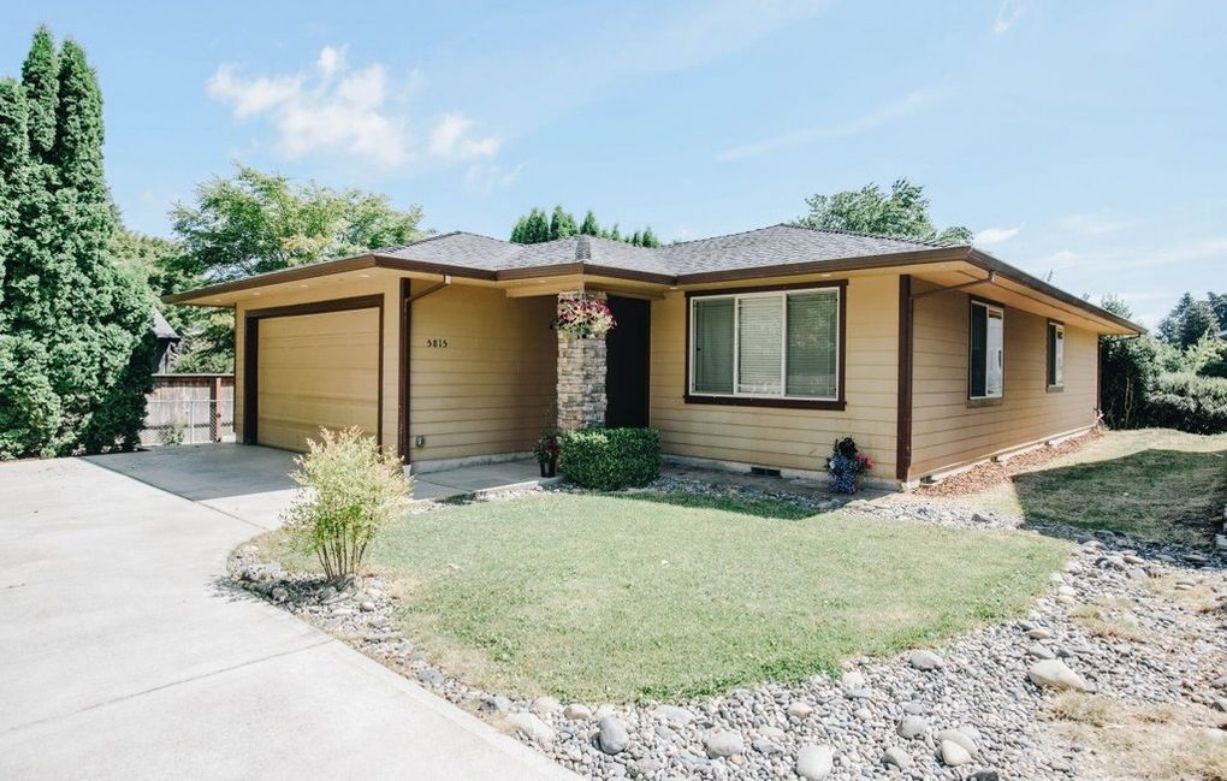Rainbow
M-1880
This is a great house plan for the empty nester; it has everything you need and nothing you don’t. The large master suite has a large walk-in closet. The great room is central and is over 320 square feet. There is a spare room for guests, a large utility room, and a formal dining room for those holiday meals. The rear master suite door opens onto a covered patio at the rear of the house. An 1880 square foot ranch design with everything you could hope for in your golden years.












