Chele – MCM Modern Ranch House Plan – X-19-D
X-19-D
Modern Design Dramatic with Unique Touches
The most modern of our new X-19 homes, this is a visually exciting and ultimately comfortable home that is sure to please most anyone. Enter the home and find yourself in a lovely foyer that, by way of a pocket door, offers quick and easy access to the stunning kitchen. Head straight and find yourself in the fabulous open dining room and great room, which features a fireplace, and access to the covered patio. To the left of the great room, you’ll see the utility room, a full bath, the second bedroom, and access to the two-car garage. The right side of the home is where we’ve positioned the master suite, as well as a retreat room and a full guest suite. The master suite is truly spectacular, and it should be easy to see why. The master bath has tons of room to spread out and includes his and hers sinks, a large surround walk-in closet, private toilet, and standalone tub and shower. Perhaps one of the greatest features is the covered, private patio accessible only from the master suite. It is there that you will find a large outdoor fireplace, a hot tub, and plenty of room for a bistro set, lounge furniture, hammock, or whatever you can dream of.
Helping individuals transform their dreams of owning a home into reality brings us immense joy. We’re thrilled to offer our support in bringing your vision to life. Take a look at our website to explore our wide range of customizable house plans crafted to spark inspiration. If you find a design that speaks to you, reach out – we’re committed to tailoring it to suit your specific needs.

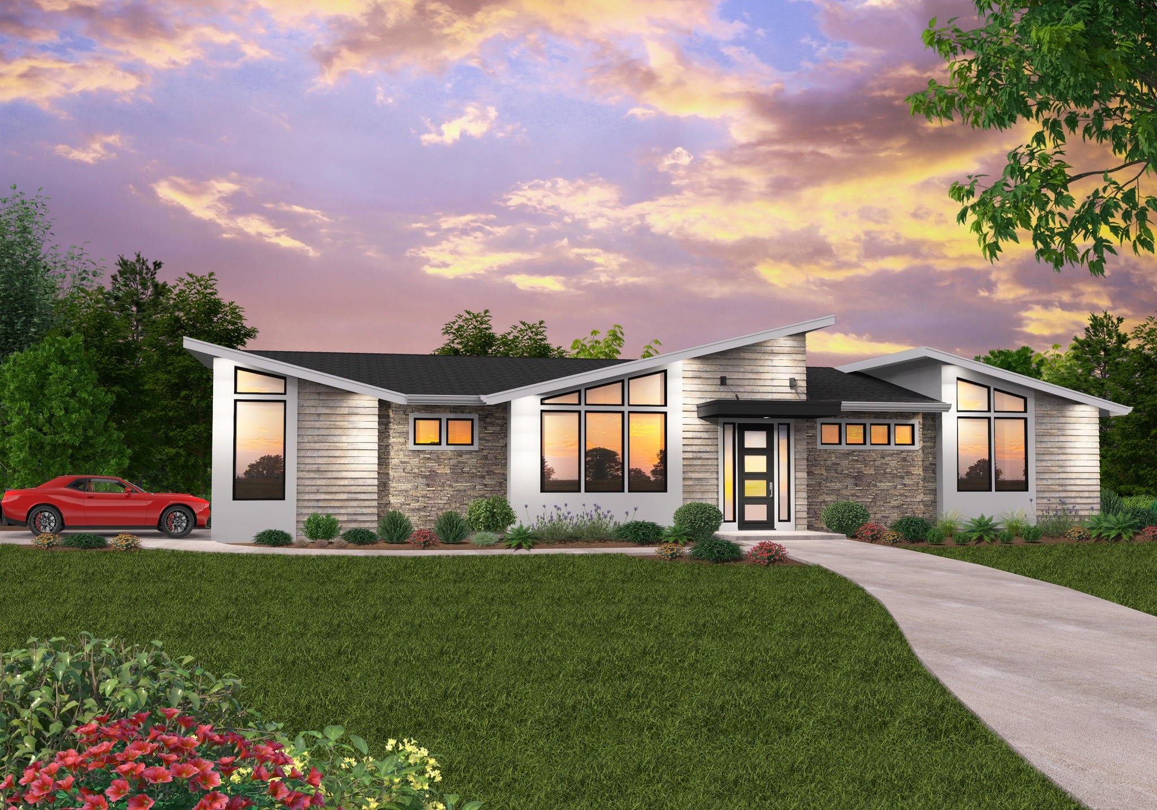
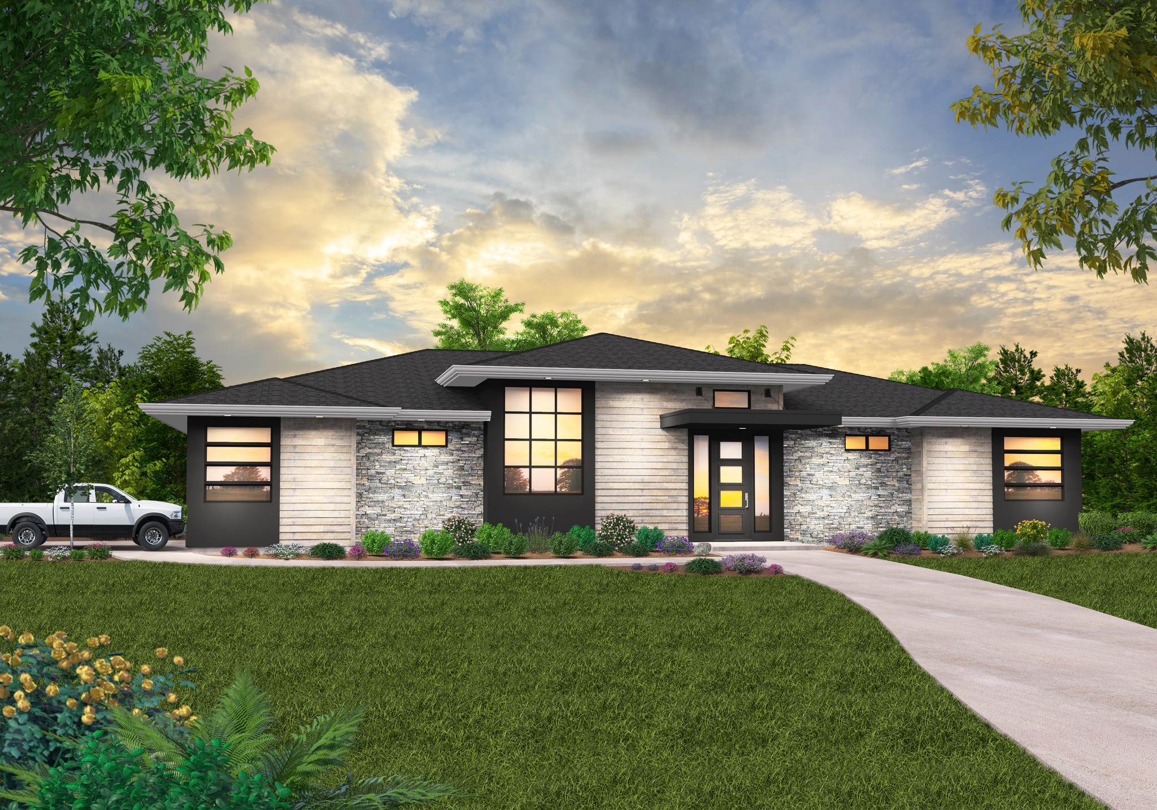
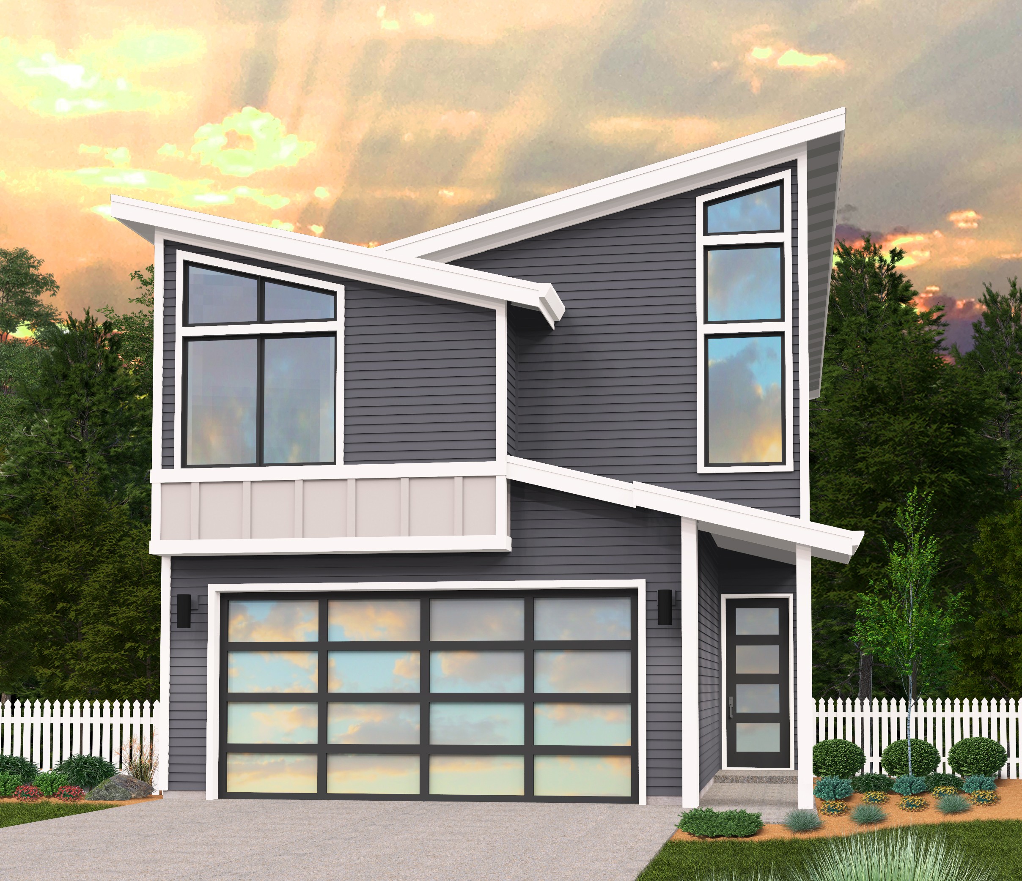
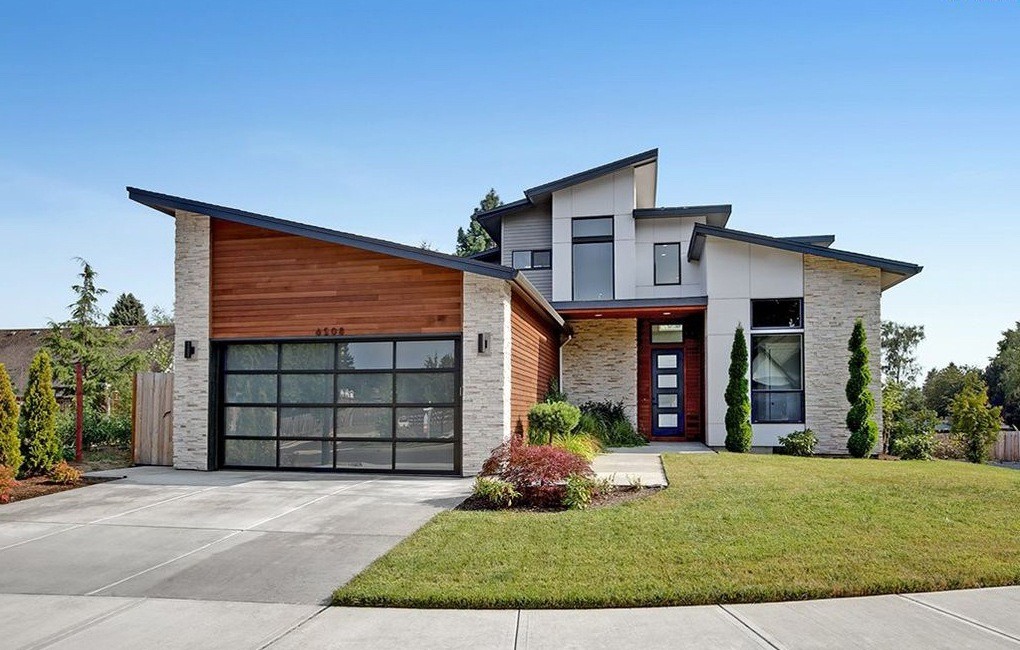
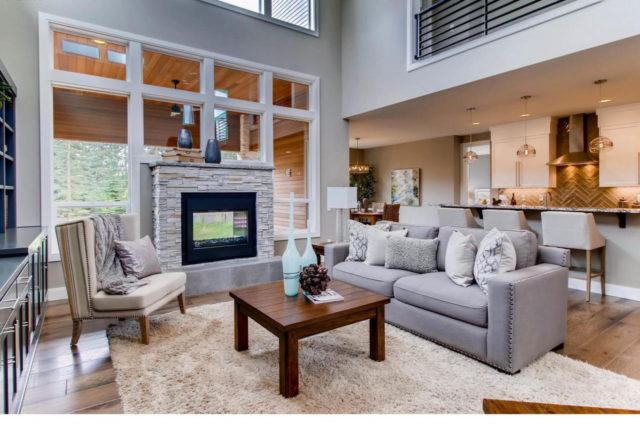 A Modern House Plan that is a gorgeous three stories with plenty of light. The Corbin 3 is a truly remarkable modern house with a unique and ultimately livable floor plan. Setting foot in this home you can feel just how special it truly is.
A Modern House Plan that is a gorgeous three stories with plenty of light. The Corbin 3 is a truly remarkable modern house with a unique and ultimately livable floor plan. Setting foot in this home you can feel just how special it truly is.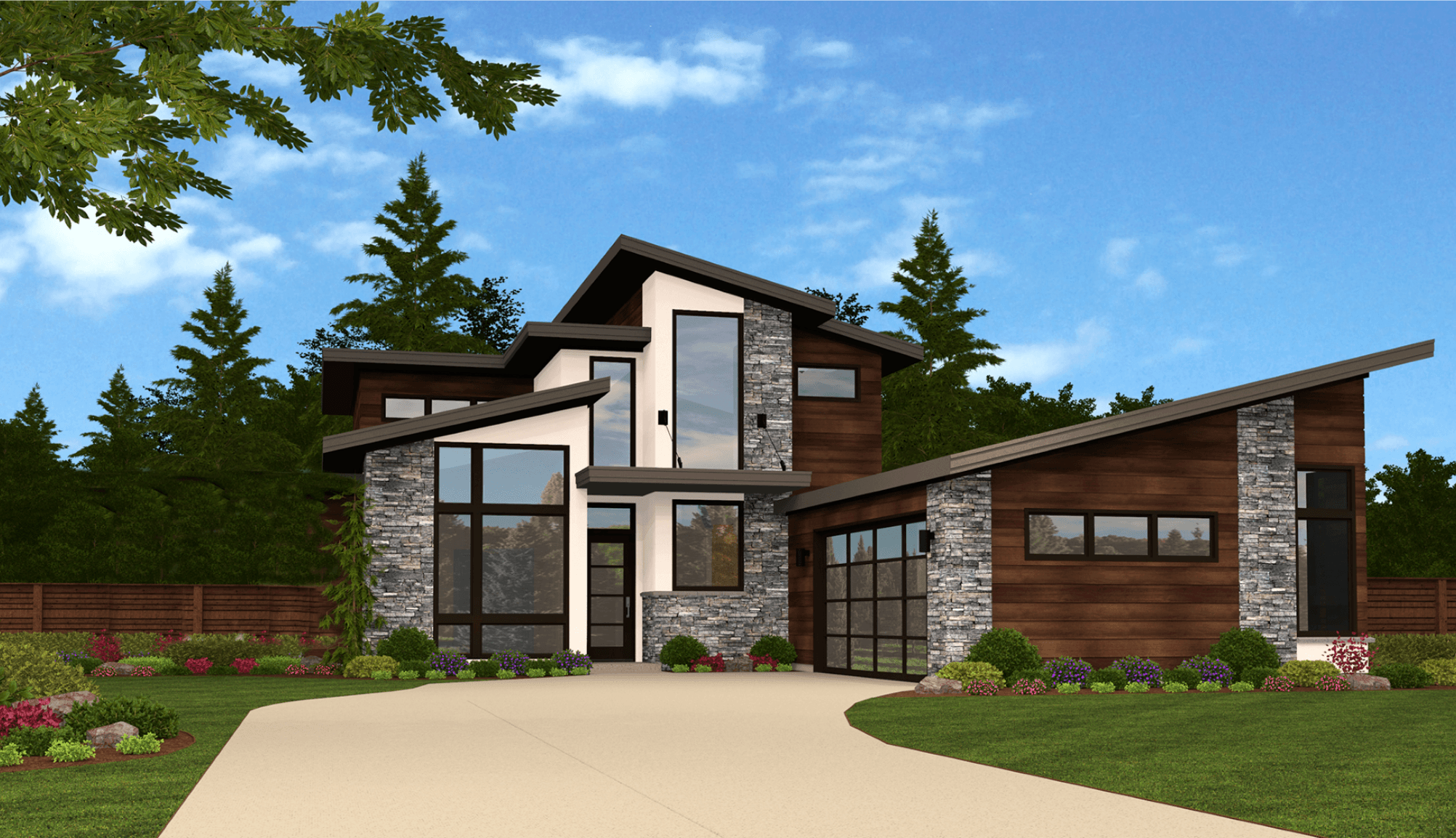
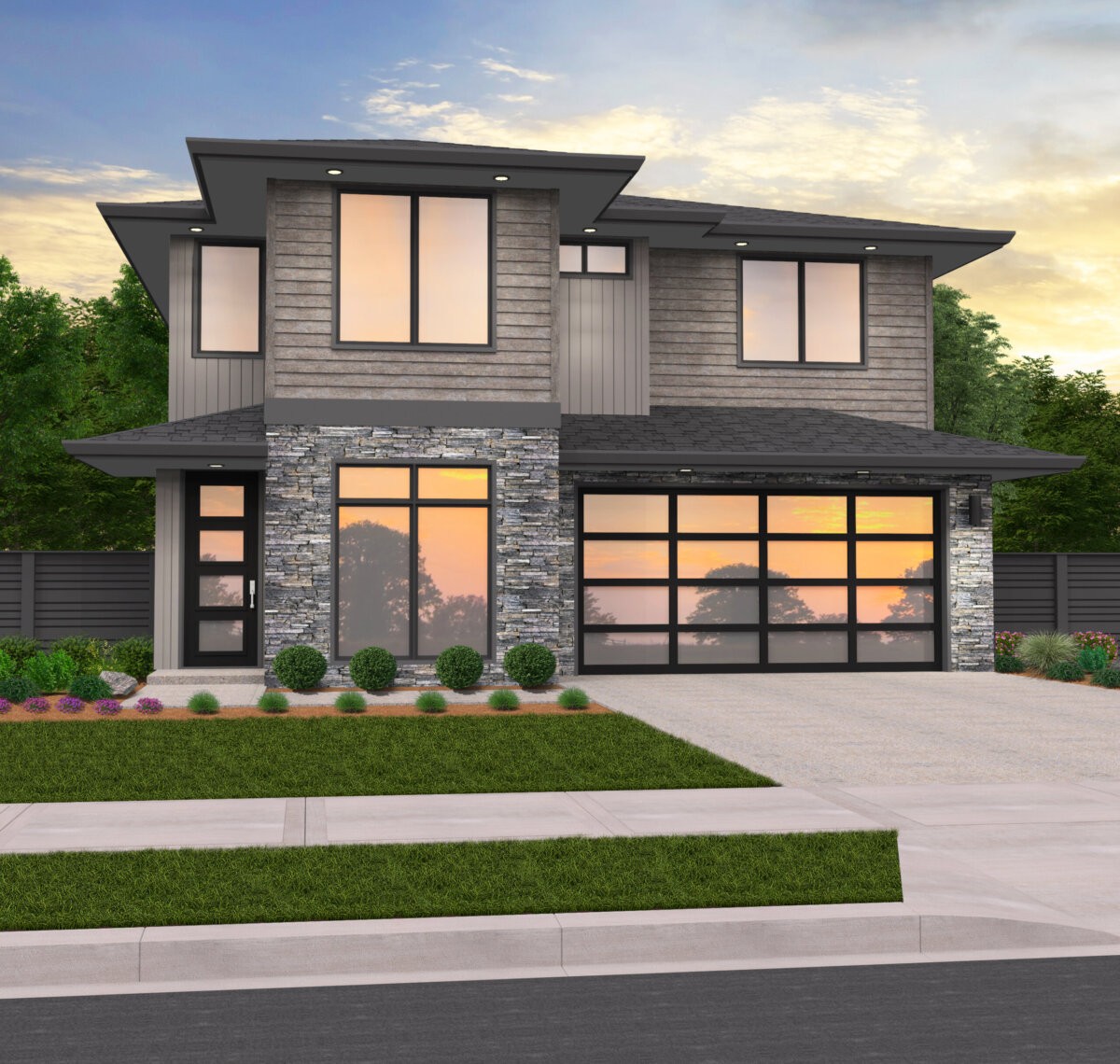
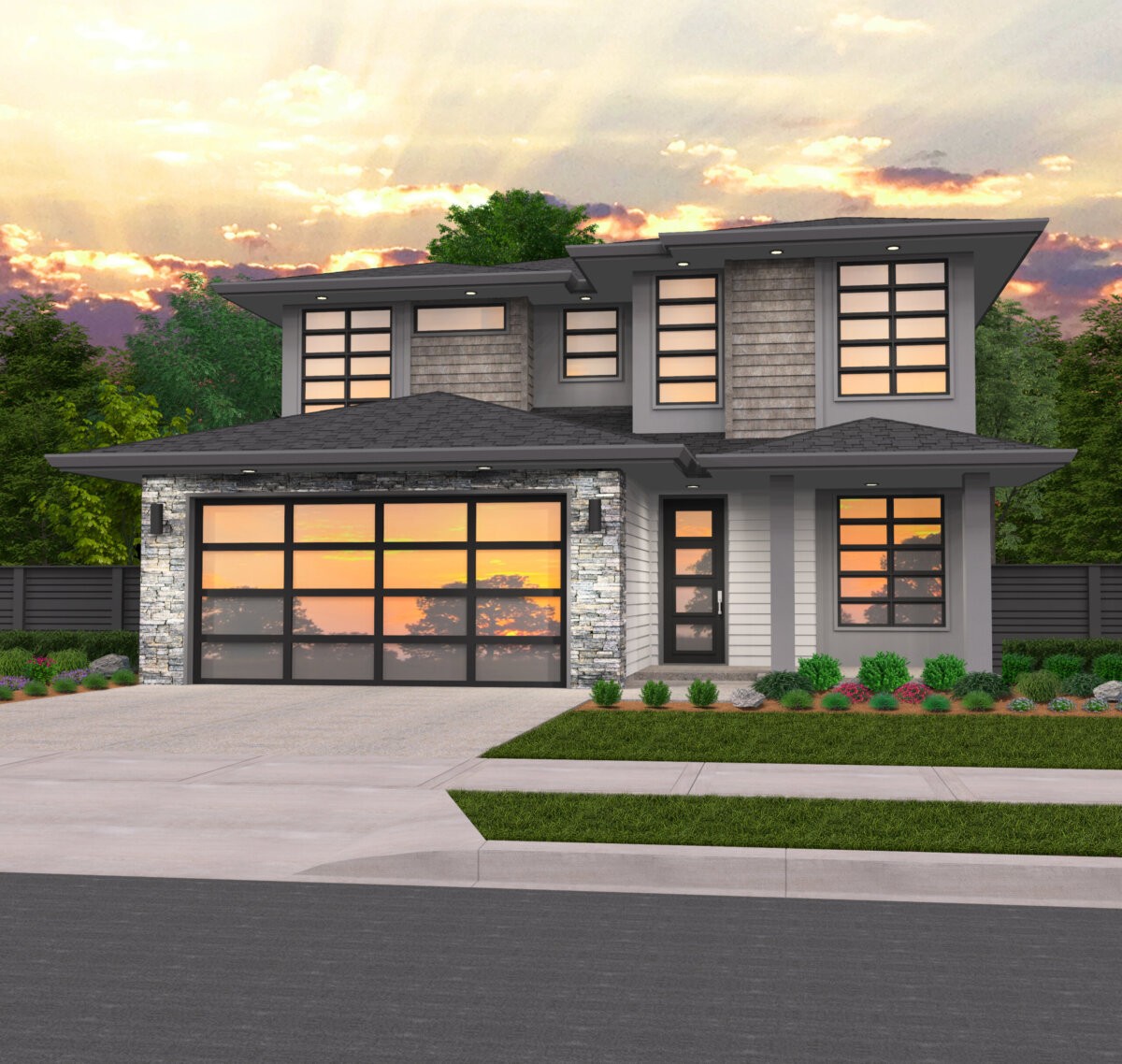


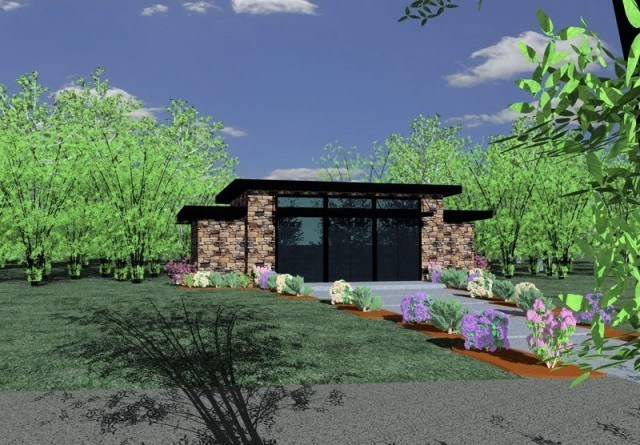 This 473 square foot Modern
This 473 square foot Modern 
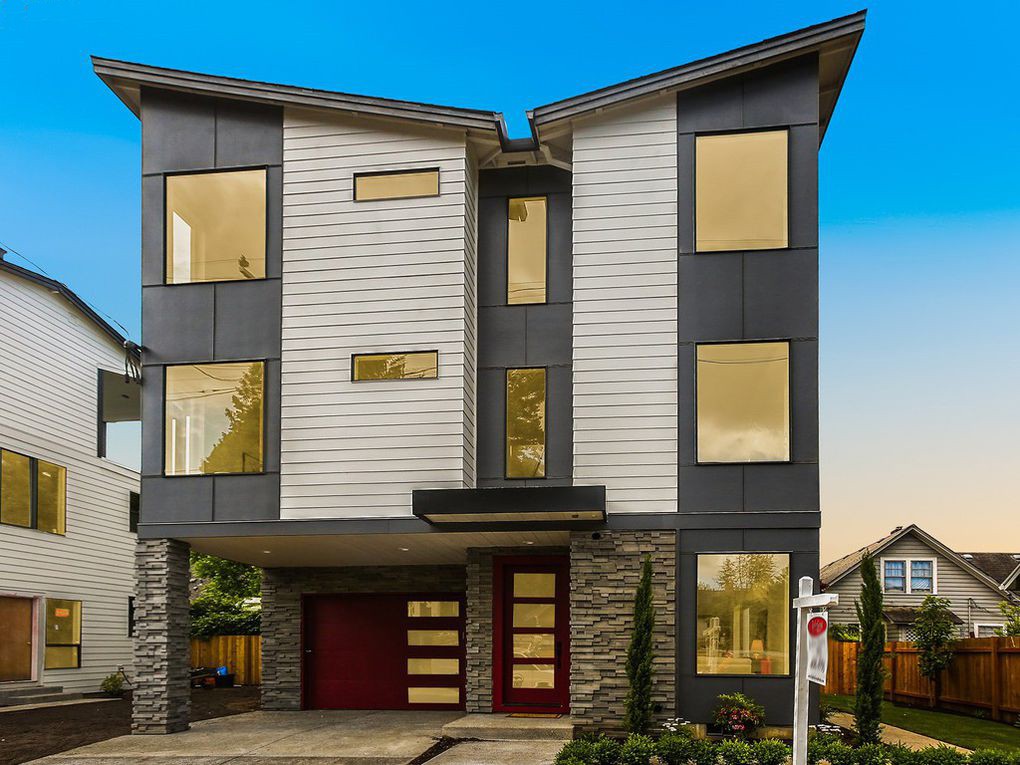
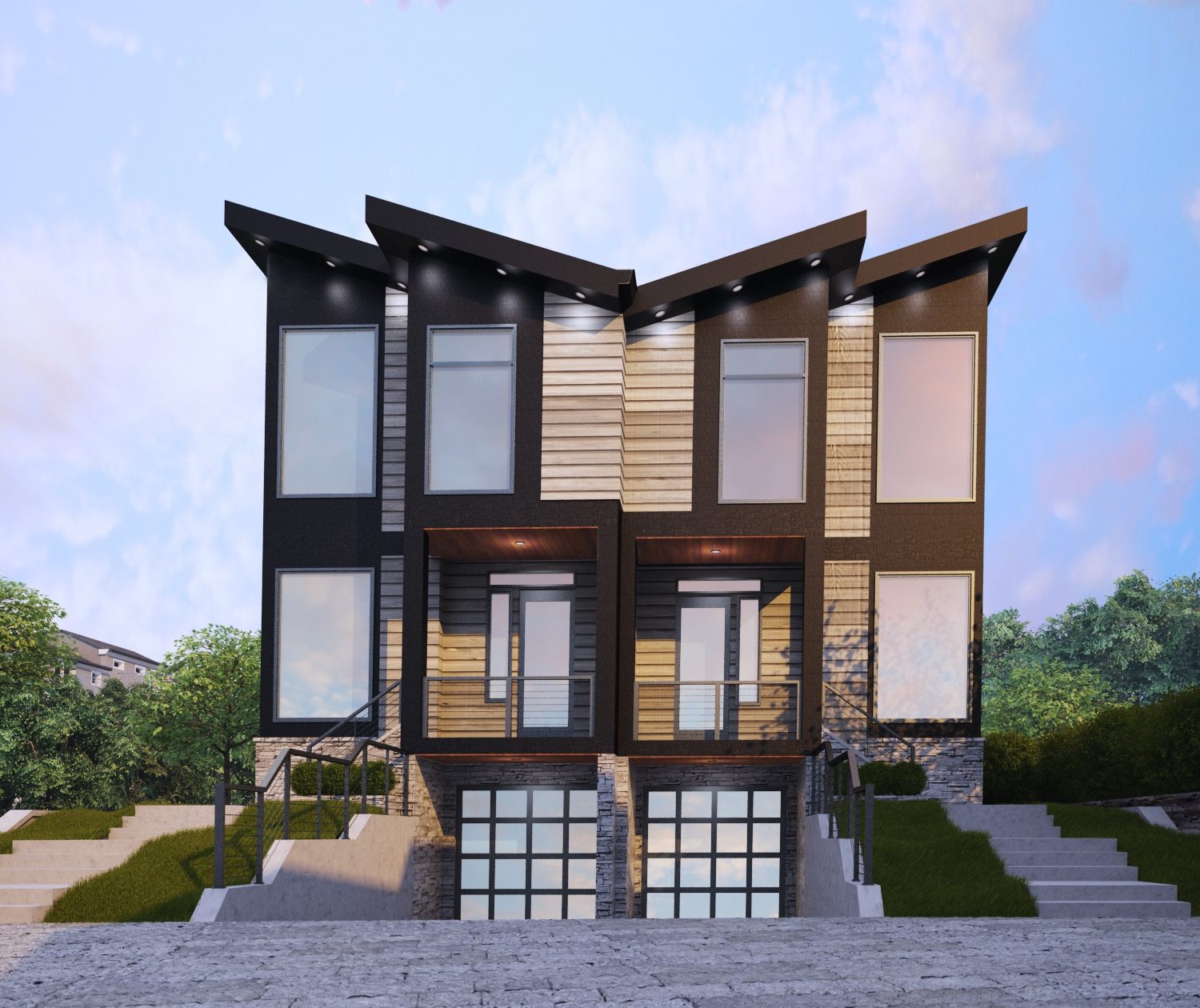
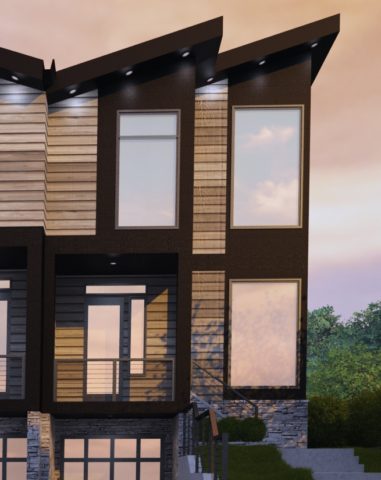 With exciting and rakish roof lines, these three story modern townhouses will instantly freshen up whatever area they are built-in. You enter the home directly into the living room, proceed through to the dining room, and arrive in the kitchen. At the rear of the main floor, you’ll find a nook, small patio, and the den. Upstairs you’ll find the master suite and two additional bedrooms. The master bath is designed for efficiency of space as well as privacy. Features include a large walk-in closet, side by side sinks, and a private toilet. On the lower floor, there is a large storage space, one car garage, and a closed trash area.
With exciting and rakish roof lines, these three story modern townhouses will instantly freshen up whatever area they are built-in. You enter the home directly into the living room, proceed through to the dining room, and arrive in the kitchen. At the rear of the main floor, you’ll find a nook, small patio, and the den. Upstairs you’ll find the master suite and two additional bedrooms. The master bath is designed for efficiency of space as well as privacy. Features include a large walk-in closet, side by side sinks, and a private toilet. On the lower floor, there is a large storage space, one car garage, and a closed trash area.