Blandena – Tiny Footprint Modern Multi-Suite Home Design – MM-2165-3
MM-2165-3
Three Story Modern House Plan
From the moment you see this three-story, 4 bedroom, 4 bathroom modern home, you’ll be struck by the exciting roof lines and expansive windows. The excitement continues on into the interior of this Modern Masterpiece. Delight in the first floor, comfortable and private studio (which could be used as a rental or office space) with a full bath, bar, and bedroom.
On the second floor of this house plan are the first master suite, kitchen, dining room, and living room. The master suite on this floor is accessible via the living room and the kitchen, with the kitchen entrance entering into the bathroom. Discover the top floor houses the second master suite and third bedroom, both with vaulted ceilings. The second master suite has a sliding door into the bathroom and a lengthy walk-in closet. Rounding out the third floor is a deck off the staircase. This truly unique home is one we are very proud to present to you. In total, this modern design offers you a total of 2,165 square feet of space.
Starting the journey to homeownership should be easy and stress-free. Dive into our website’s selection of customizable house plans to begin your adventure. If any of these designs resonate with you for customization, don’t hesitate to get in touch. Together, we’ll turn your vision into a reality, making your dream home a possibility.

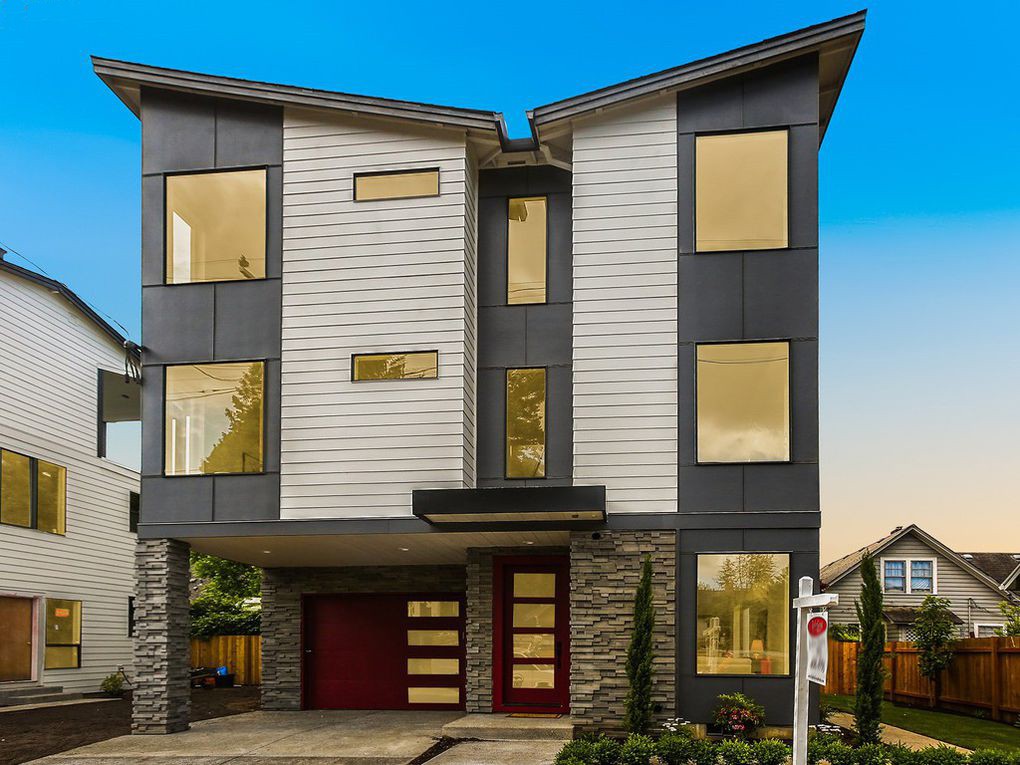
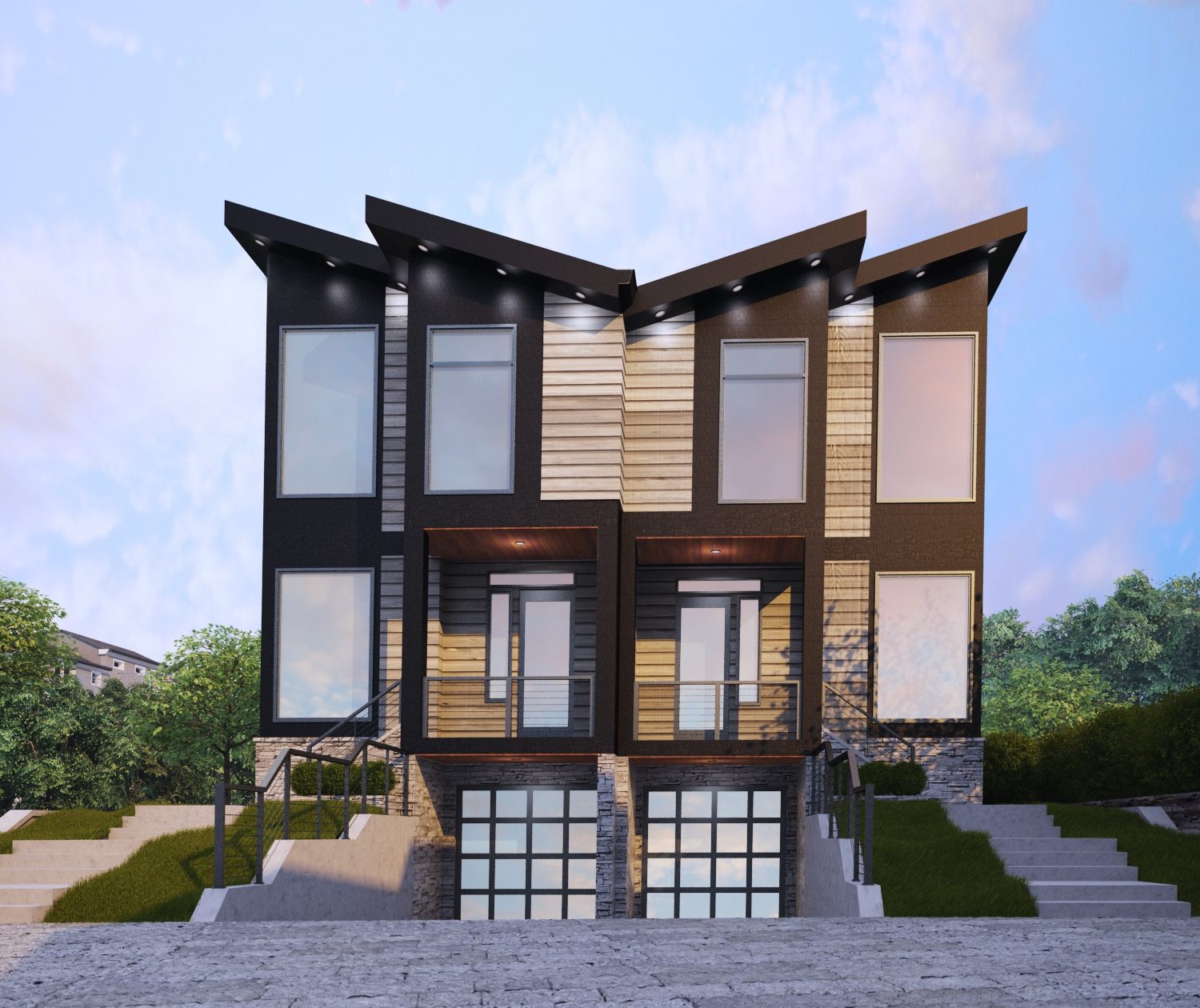
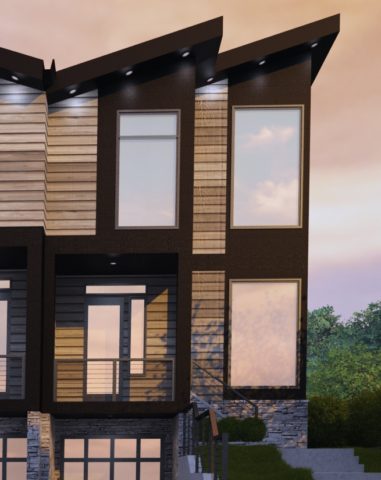 With exciting and rakish roof lines, these three story modern townhouses will instantly freshen up whatever area they are built-in. You enter the home directly into the living room, proceed through to the dining room, and arrive in the kitchen. At the rear of the main floor, you’ll find a nook, small patio, and the den. Upstairs you’ll find the master suite and two additional bedrooms. The master bath is designed for efficiency of space as well as privacy. Features include a large walk-in closet, side by side sinks, and a private toilet. On the lower floor, there is a large storage space, one car garage, and a closed trash area.
With exciting and rakish roof lines, these three story modern townhouses will instantly freshen up whatever area they are built-in. You enter the home directly into the living room, proceed through to the dining room, and arrive in the kitchen. At the rear of the main floor, you’ll find a nook, small patio, and the den. Upstairs you’ll find the master suite and two additional bedrooms. The master bath is designed for efficiency of space as well as privacy. Features include a large walk-in closet, side by side sinks, and a private toilet. On the lower floor, there is a large storage space, one car garage, and a closed trash area.
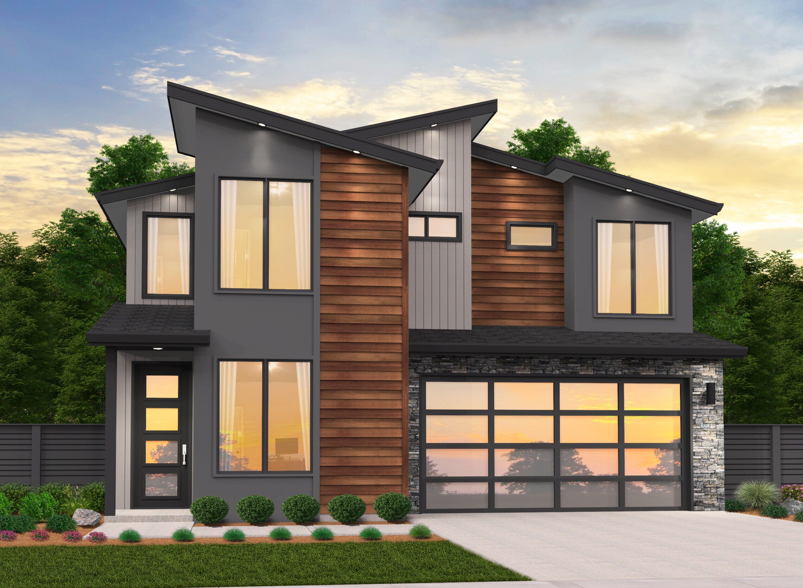
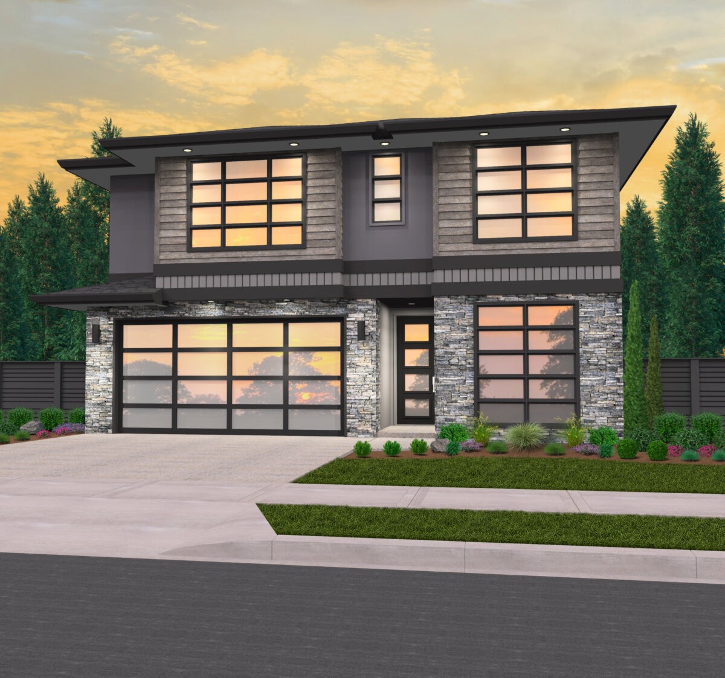
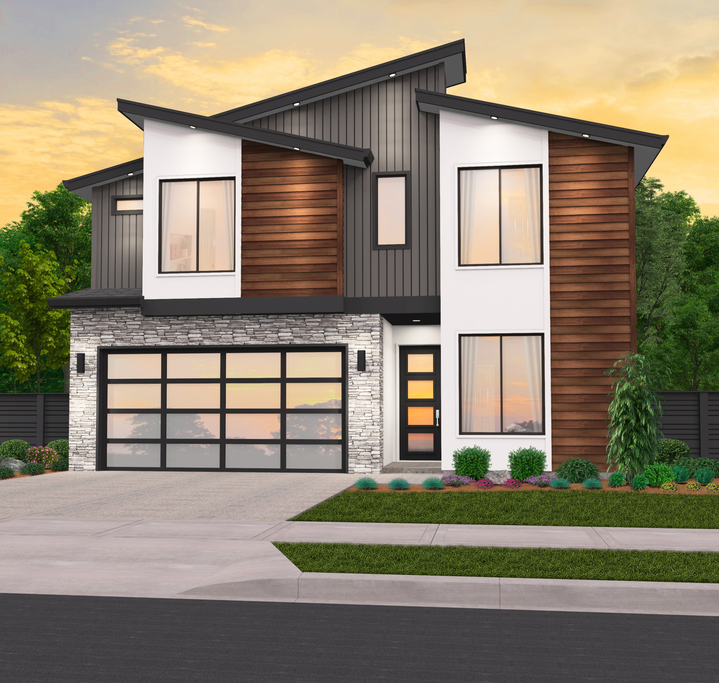
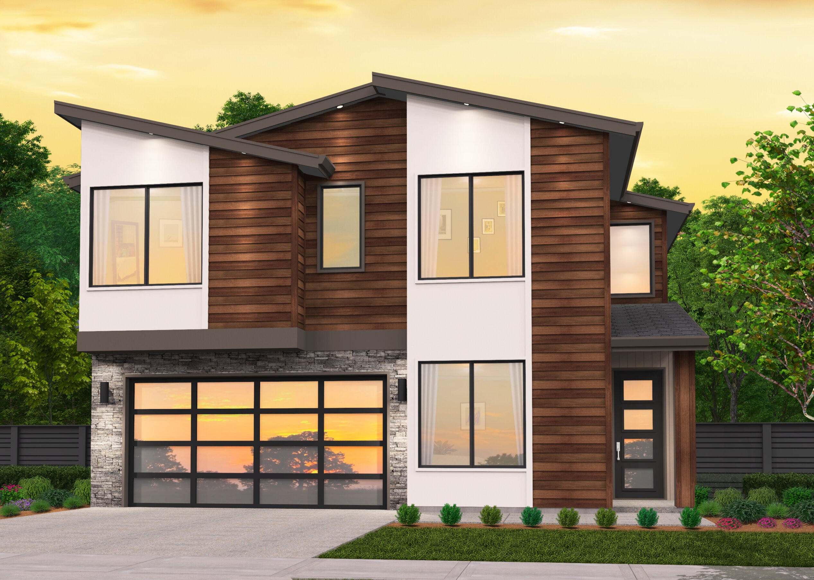
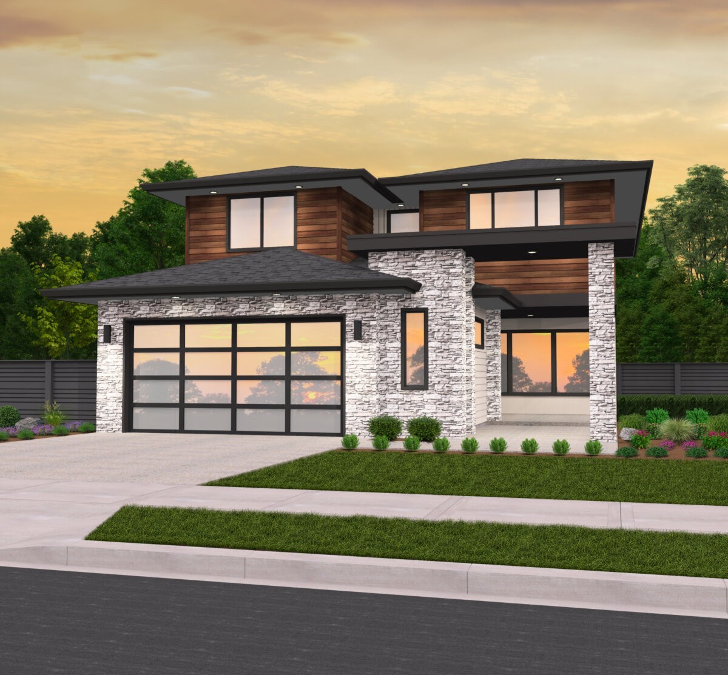
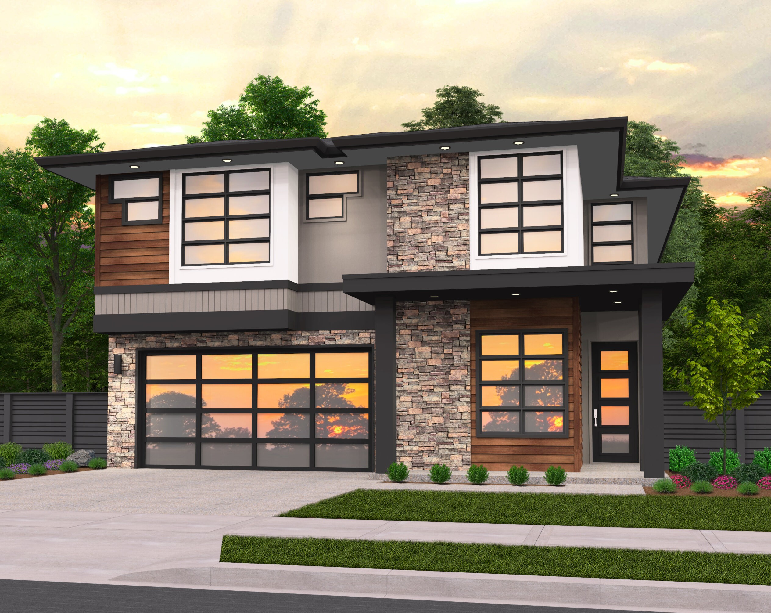
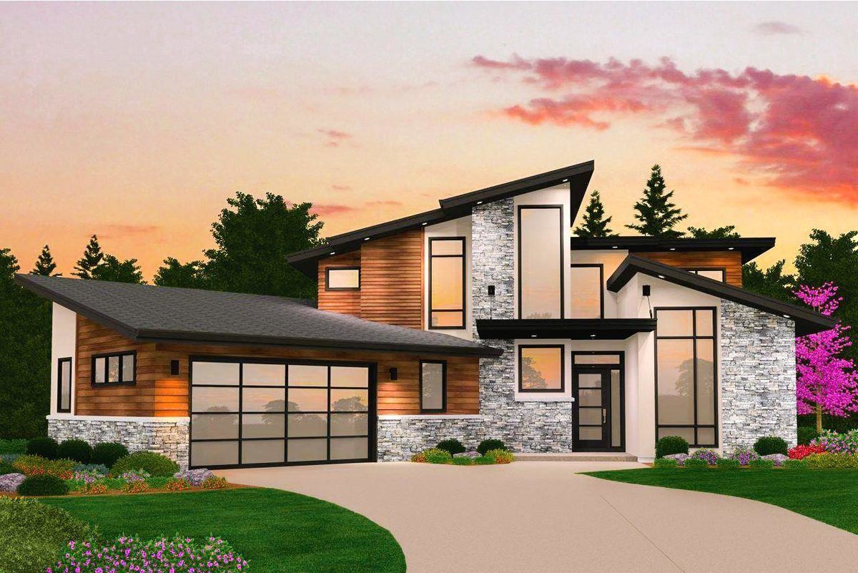
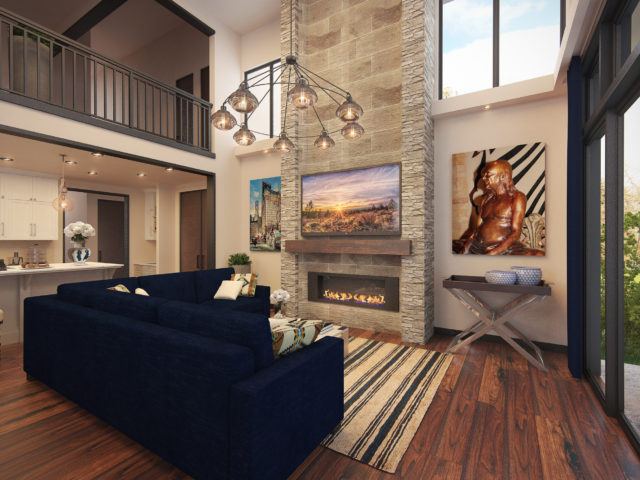 This three-story modern house plan is perfect for those seeking a modern empty nester house plan. Exciting, cutting edge
This three-story modern house plan is perfect for those seeking a modern empty nester house plan. Exciting, cutting edge 
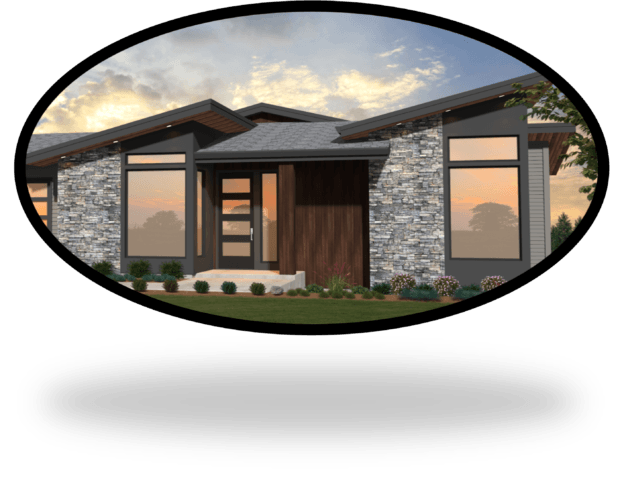 Beautiful Modern Daylight Basement Home Design
Beautiful Modern Daylight Basement Home Design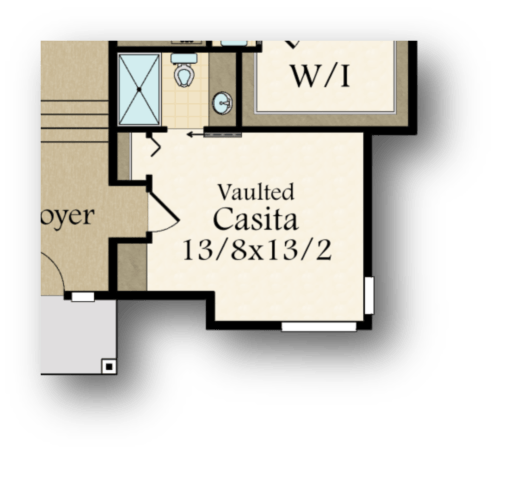
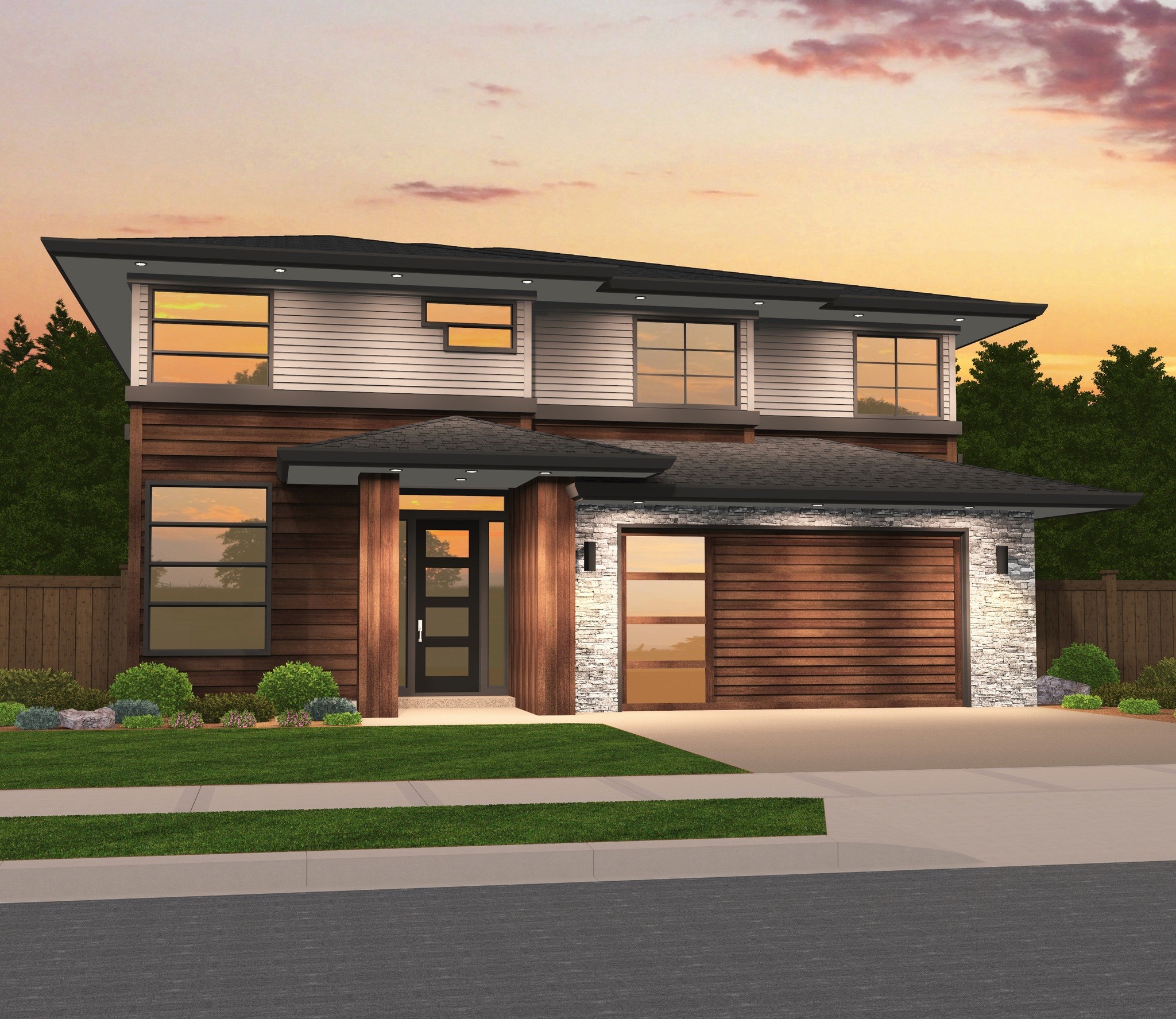
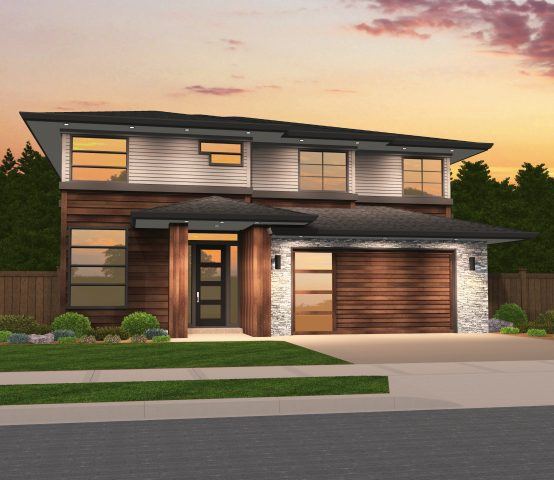 “Victory” is a best selling two story charming contemporary house plan with exciting roof lines and a comfortable, efficient layout.
“Victory” is a best selling two story charming contemporary house plan with exciting roof lines and a comfortable, efficient layout.