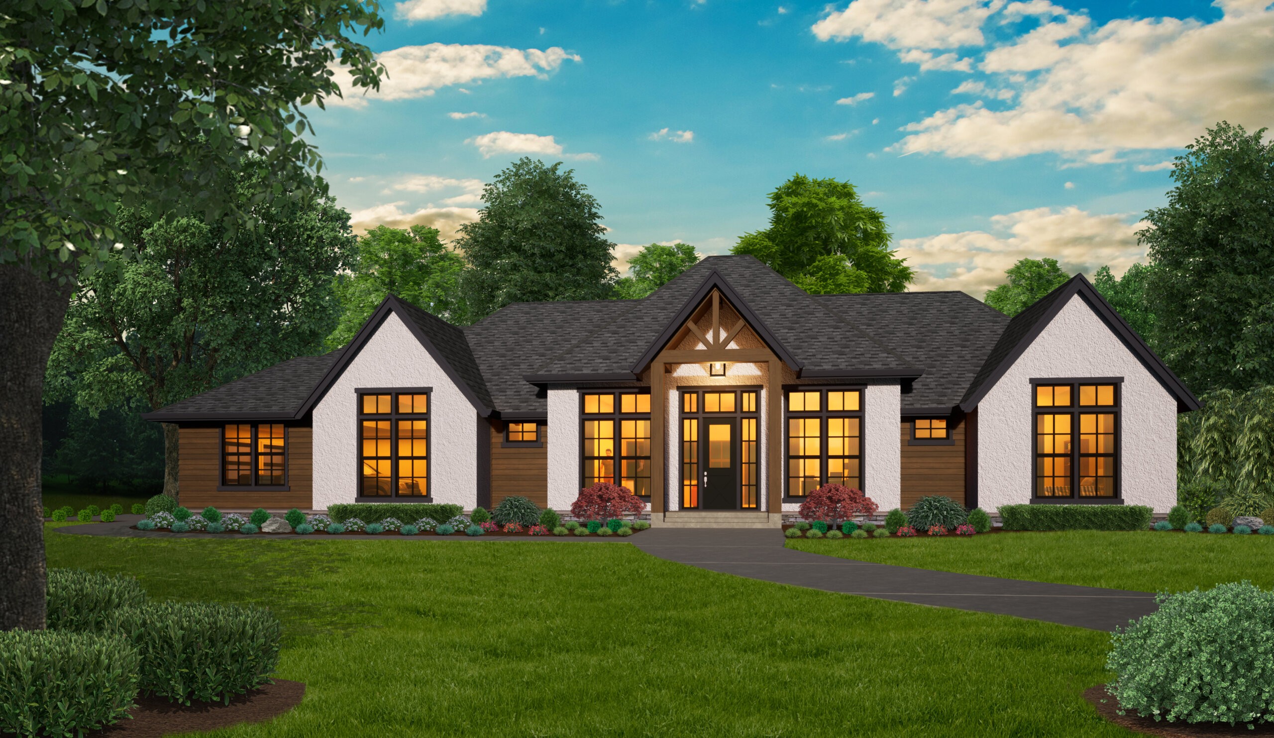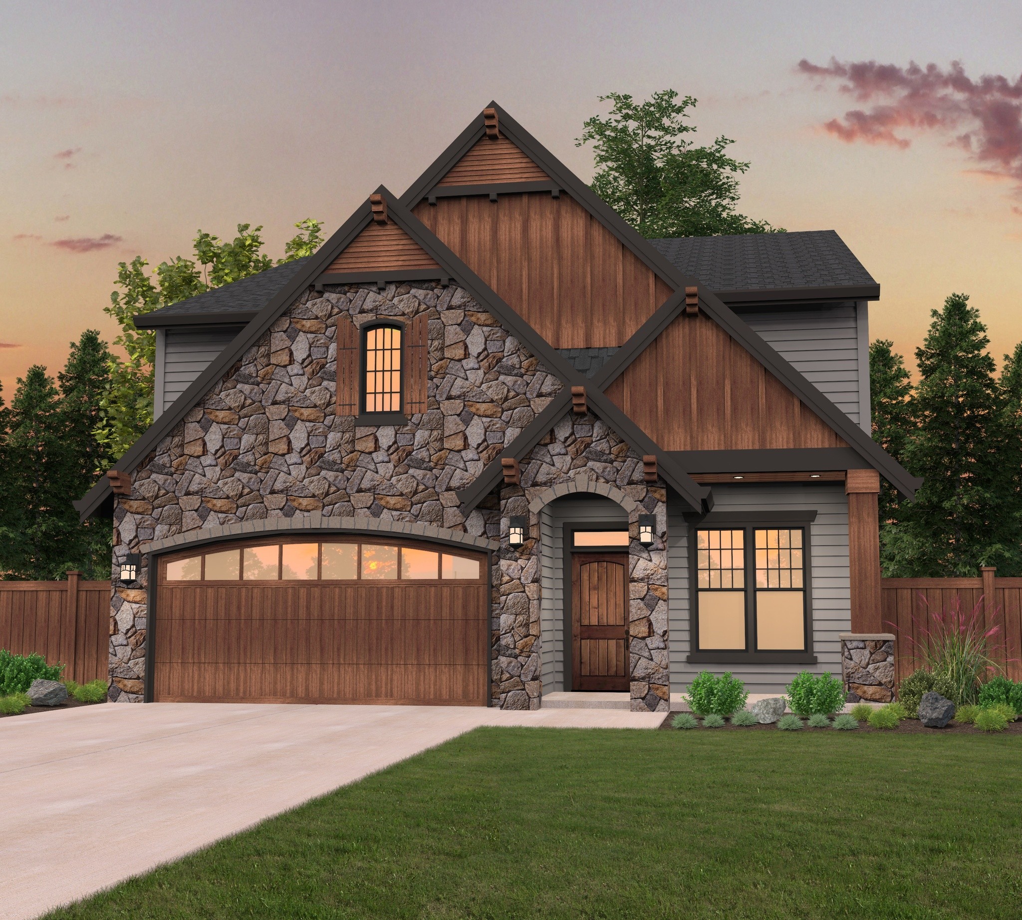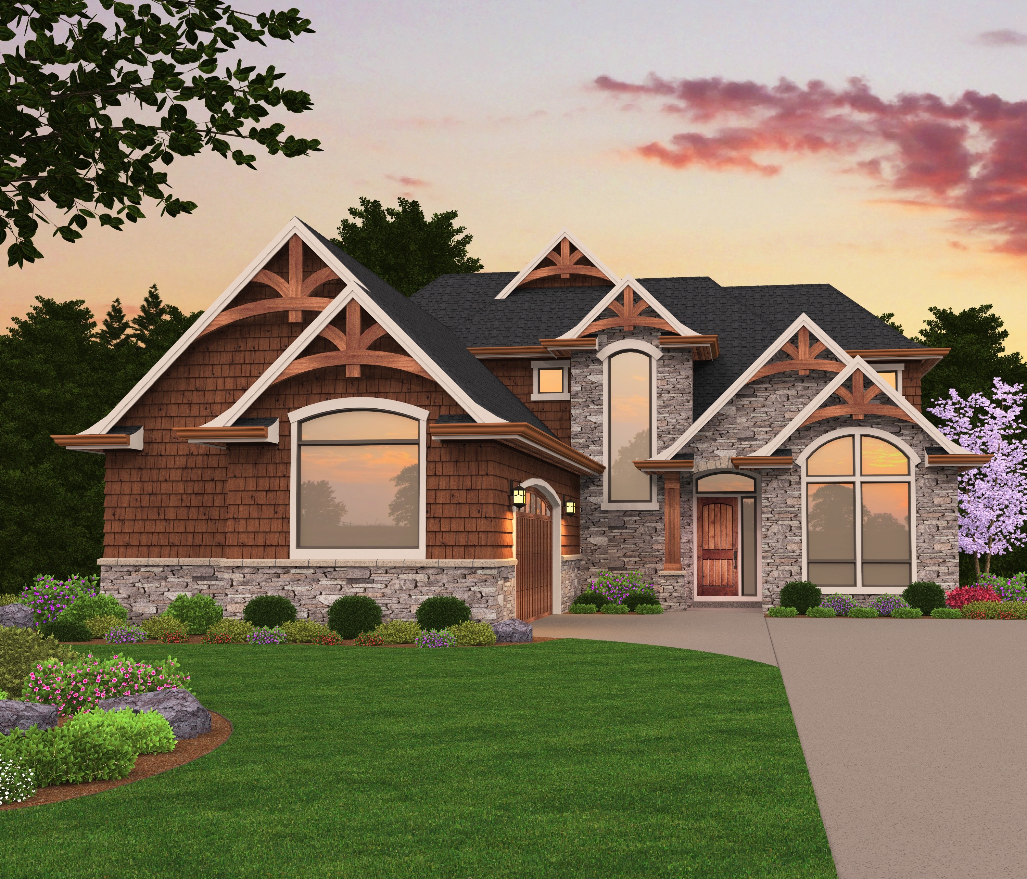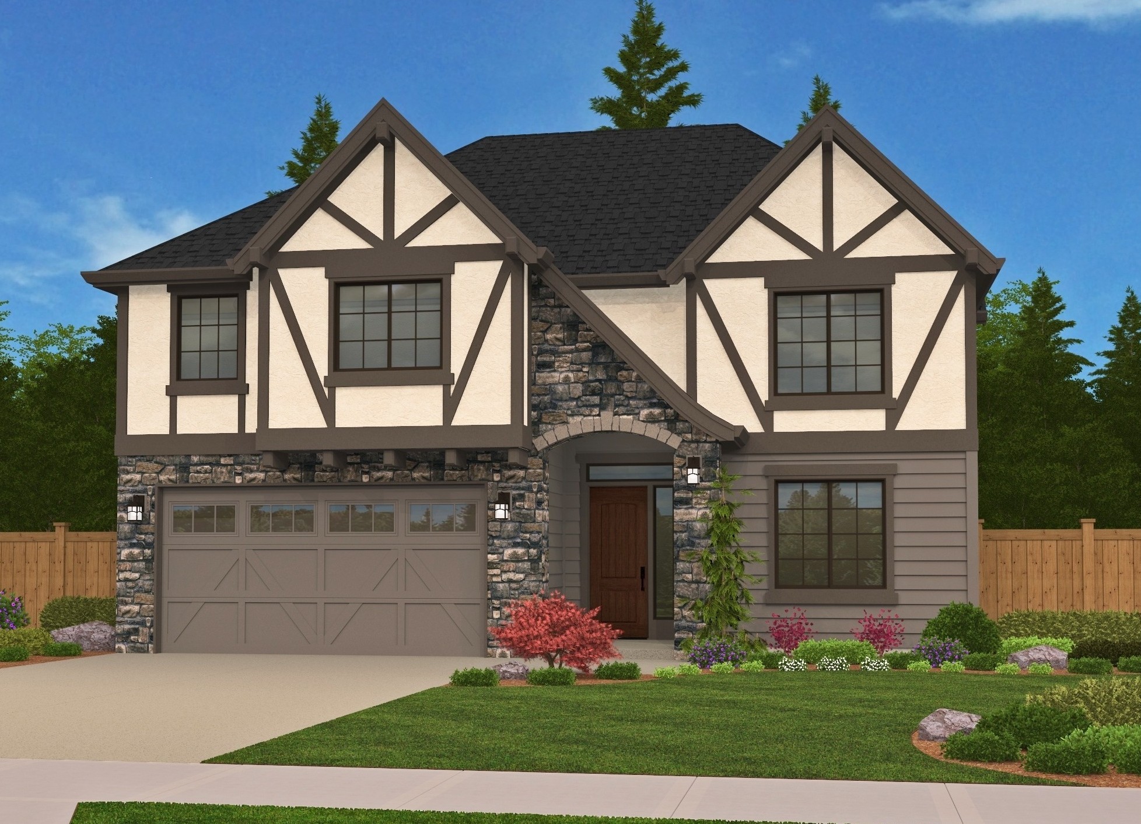Paris Country – One Story French Country House Plan
M-2667
Beautiful One Story French Country House Plan
This lovely one story french country house plan represents the best of our work in this style. An elegant yet understated exterior projects an air of calm and serenity, with beautiful view windows that allow you to capitalize on incredible views. If you have your eyes on a hilltop piece of land or anywhere that would benefit from a charming french country home, this might be the one for you.
Entering through the tall porch/foyer, you’re immediately immersed in the grand, open concept nucleus of the home that is comprised of the dining room to the left, and the kitchen and great room straight ahead. We always want to deliver a fantastic kitchen, and this one is no different. An extra long island, sprawling counters, and a fabulous walk in pantry make for a delightful cooking and dining experience. This entire space is all capped by a 12′ ceiling that greatly contributes to a feeling of calm and stability. Just outside the great room, an expansive outdoor living area stretches over 42 feet, and will make the perfect setting for a blissful summer evening.
There are four formal bedrooms in this home, with three on a bank in the right wing, and the primary bedroom suite all alone in the left-rear. The office near the foyer can also easily convert to a fifth bedroom, greatly expanding the hosting capabilities of this home. A powder room is located near the kitchen, while a full guest bathroom sits near the office and bedrooms 2/3. The fourth bedroom, located at the right-rear, is the second suite, with a full bathroom housed within.
We can accommodate most requests you may have should you like to modify the house plan. To view more of our one story french country house plans, feel free to visit the link here.










