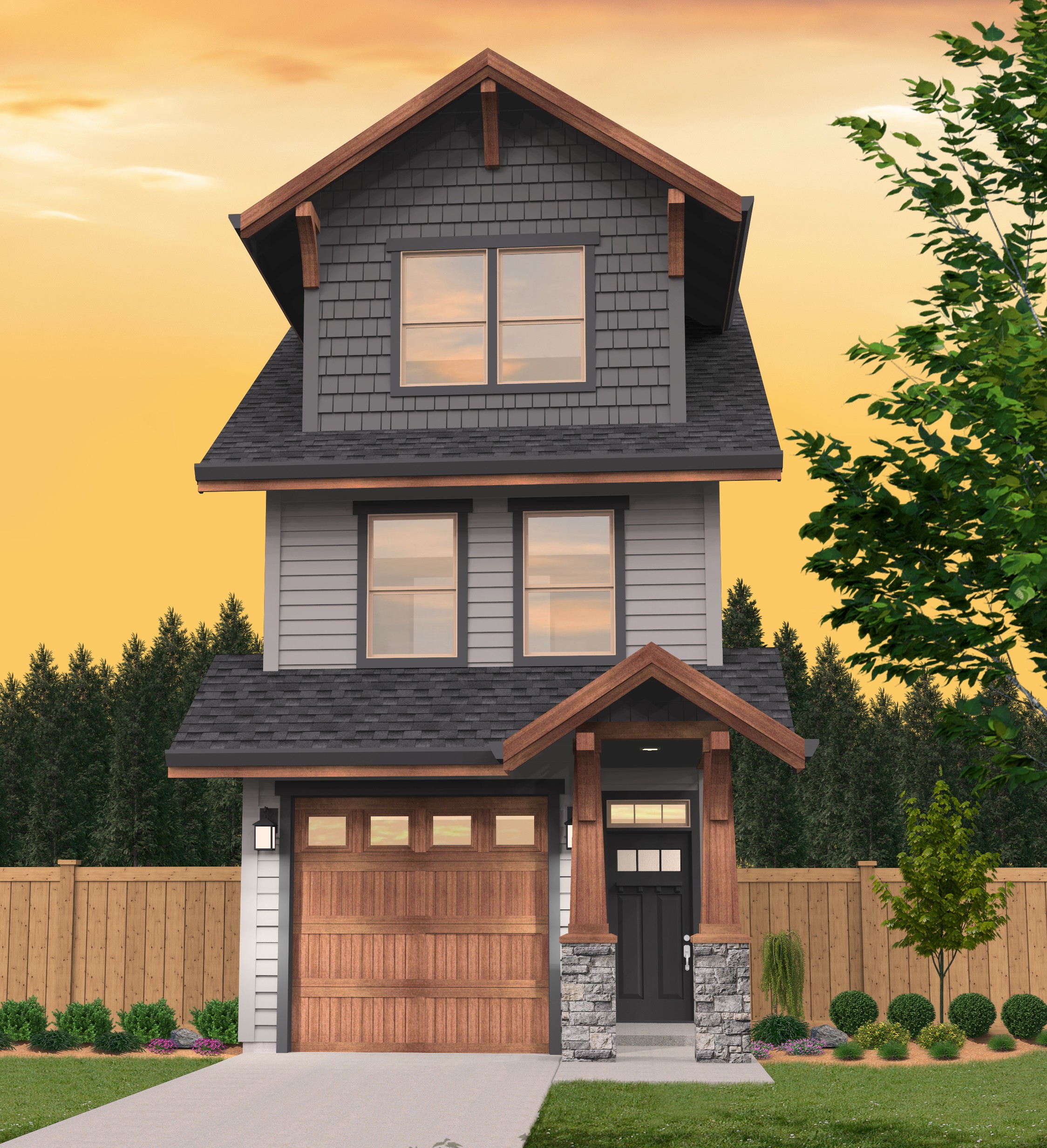Theresa Ann – Tribute – Two Story HIgh Style Modern Luxury Home – MM-4790
MM-4790
Two Story Modern Luxury Home
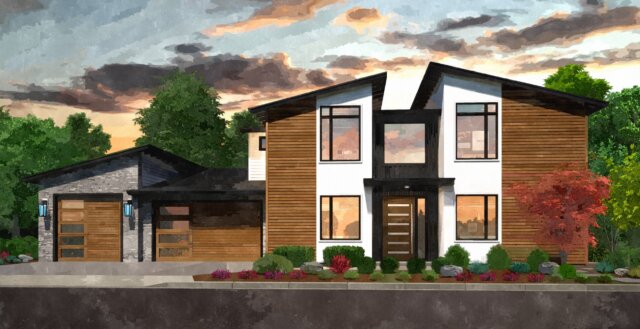 Are you looking for a home that ticks all the boxes and then some? Well look no further, because this two story Modern luxury home is all that and a few bags of chips. From the classy, modern exterior to the unbelievable floor plan, this home will blow you away.
Are you looking for a home that ticks all the boxes and then some? Well look no further, because this two story Modern luxury home is all that and a few bags of chips. From the classy, modern exterior to the unbelievable floor plan, this home will blow you away.
Starting right away with the tour, you’ll arrive into the foyer which features a 20′ ceiling that is open all the way to the upper floor. Past the guest room/study, you’ll see the powder room on the right and the mud room on the left. This isn’t just any mud room, however, as it leads to the massive laundry room, garage, and the very generous pantry which connects to the kitchen. Further on into the home, you’ll be swept to the exceedingly grand living room and dining room. This space feels ever so breezy thanks to the 20′ ceiling that extends upstairs. Large view windows will flood the space with natural light and the fire place will keep you cozy in the evening. The connected kitchen is a home cook’s dream, offering up a sprawling island, dual sinks, and more counter space than you can shake a spatula at. Just off this kitchen you’ll notice a killer outdoor room that includes a built in BBQ, sink, and tons of counter space. Not to miss on the main floor is the gigantic primary bedroom suite that benefits from a vaulted ceiling, private patio, and one of the best primary bathrooms we’ve ever offered. A wet room with a rain head and tub will make getting ready the best part of your day. Dual sinks, private toilet, and a linen closet are among the additional exciting features found in this bathroom. Perhaps the most exciting of them, however, is the humongous walk-in closet that may as well be two. Thoughtfully laid out side by side closets mean you’ll never need more clothing storage again.
Moving to the upper floor, you’ll notice this is where the bulk of the remaining bedrooms reside. Two vaulted bedrooms situated at the front of the floor include their own large walk-in closets, and one of them also includes an en suite bathroom. Just outside bedroom number four, you will find an additional full bath. Most exciting of all on this floor may be the spacious bonus room that opens up via sliding door to an additional and large flex room. The sky is the limit here, you can let your imagination run wild. A home office, play room, music studio, gym, art studio, and many, many more are all possible. Check out the 3d Tour of this magnificent home
This magnificent Modern Two Story House plan was commissioned and expertly built by JT Roth Construction in 2023
Crafting a home that resonates with your distinct needs and preferences is our priority. Dive into our website to discover a comprehensive collection of customizable house plans. We’re ready to engage in collaborative efforts with you, making alterations that reflect your unique vision. Through your input and our experience, we’re confident in creating a home that seamlessly combines beauty and functionality. We invite you to peruse our website further for more two-story luxury homes.
THIS HOUSE PLAN IS AVAILABLE EVERYWHERE EXCEPT SHERWOOD OREGON

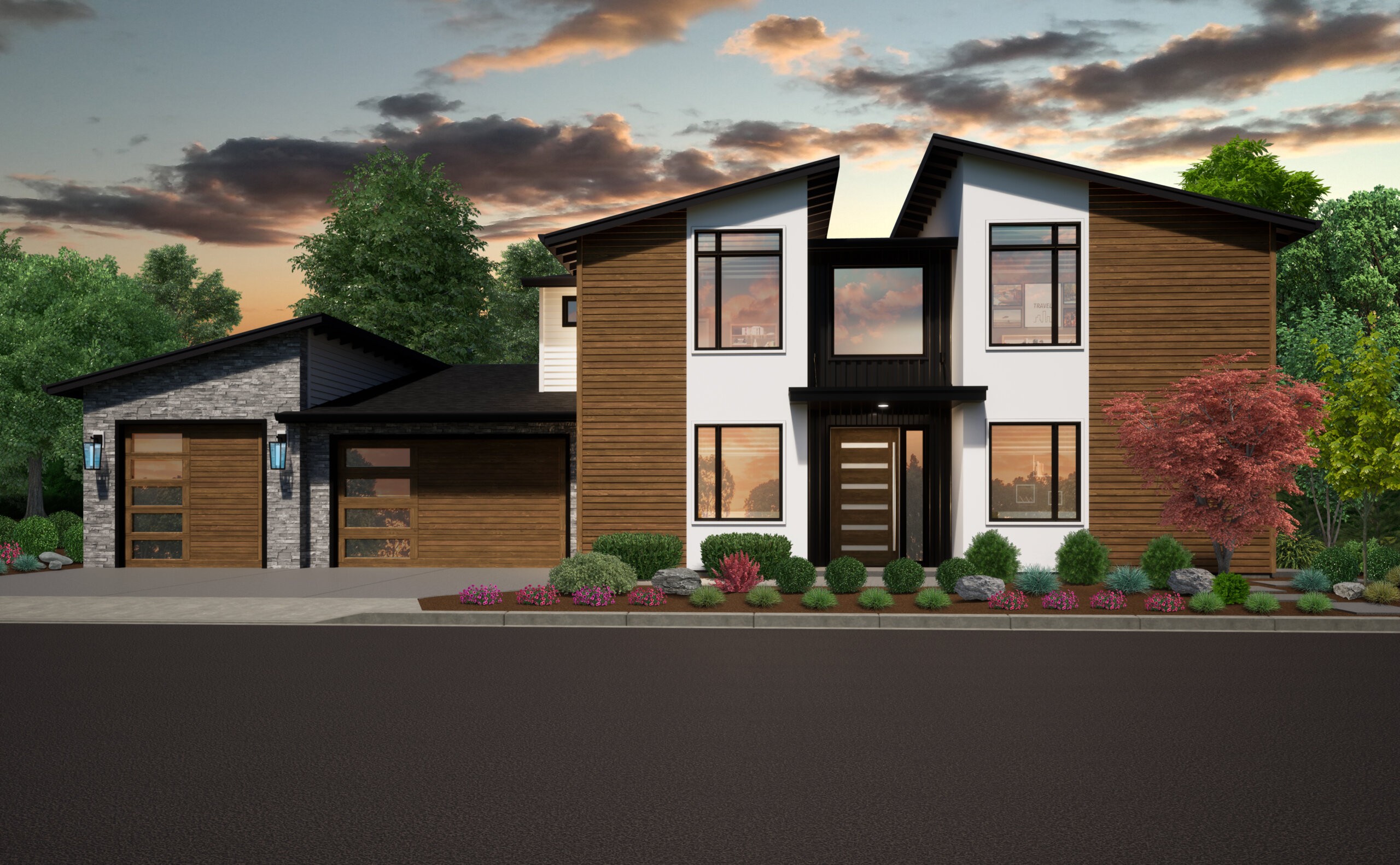


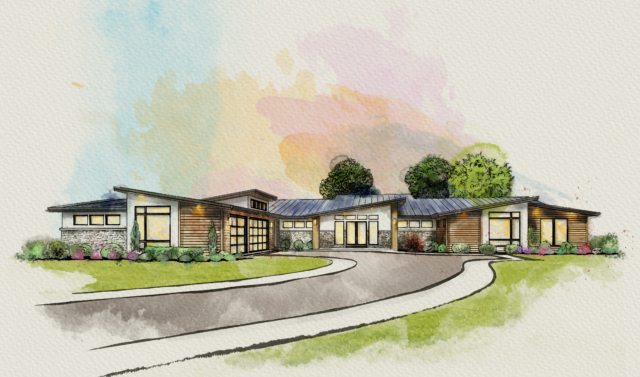 Words don’t do justice to the livability and beauty of this one story luxury modern house plan. The shed roof architecture is striking and will leave you in awe. You’ll arrive at the entry and immediately be swept away to the expansive and open kitchen/dining/living room. In the kitchen you’ll find the large island and a triple-size walk-in pantry. We have maximized the livability of this floor plan and have tried not to waste an inch of space.
Words don’t do justice to the livability and beauty of this one story luxury modern house plan. The shed roof architecture is striking and will leave you in awe. You’ll arrive at the entry and immediately be swept away to the expansive and open kitchen/dining/living room. In the kitchen you’ll find the large island and a triple-size walk-in pantry. We have maximized the livability of this floor plan and have tried not to waste an inch of space.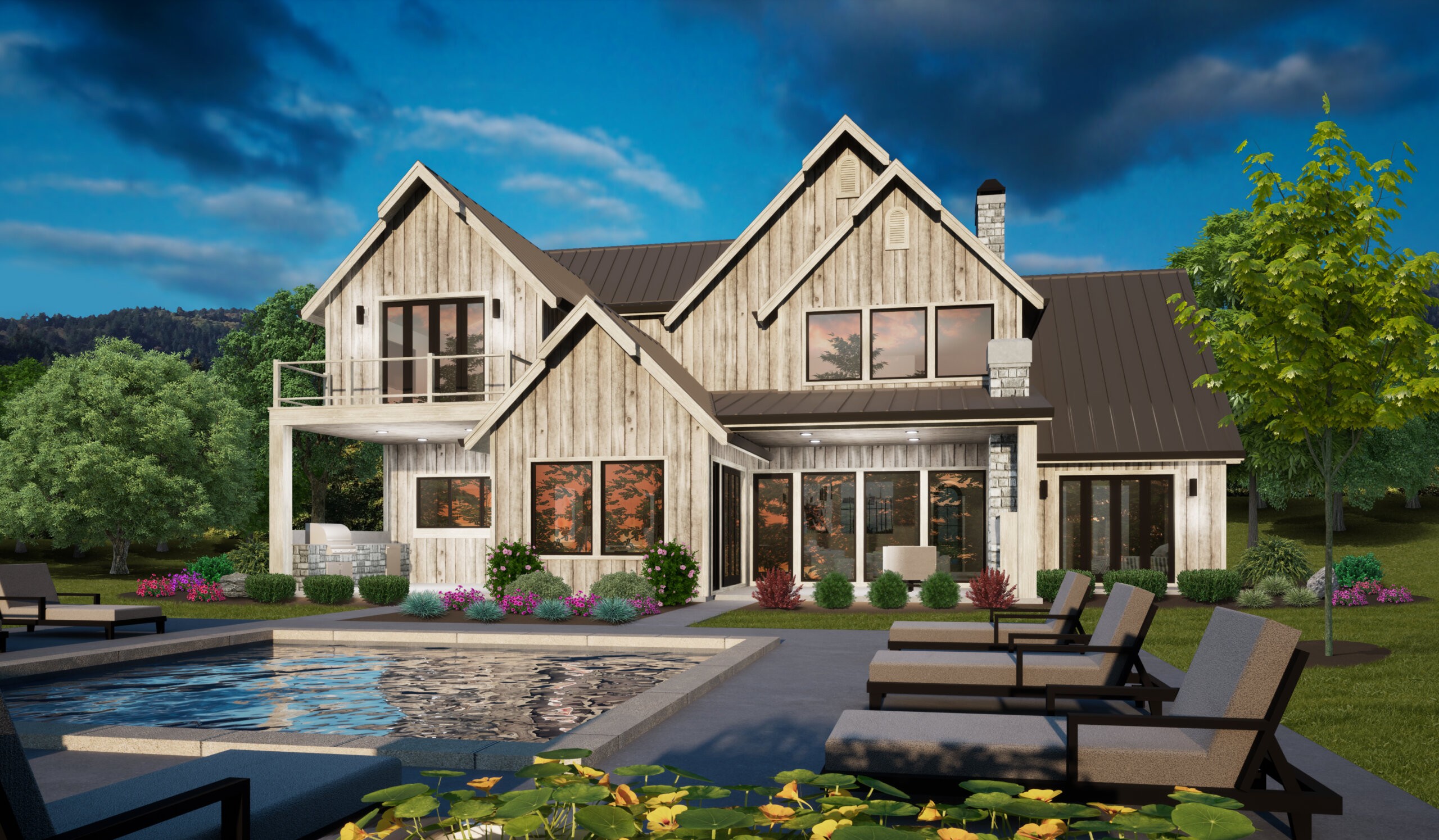
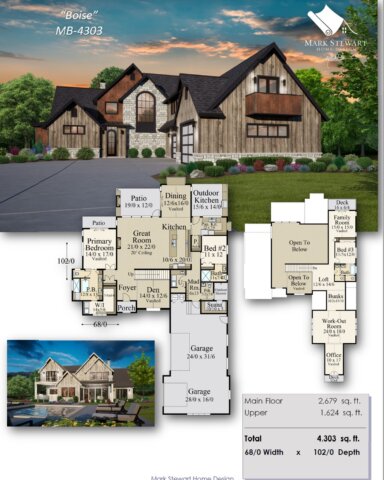 Feast your eyes on the careful planning that has gone into this Large Family Style European Eclectic House Plan. From top to bottom, and front to back nothing has been overlooked in the family friendly floor plan. A very large Garage/Shop space is placed at a right angle to the home, reflecting a courtyard feeling while keeping the footprint of the house plan at less then 70 feet. There is a two story Foyer which greets you upon arrival to the front door. To the right is an open vaulted Den/Flex/Music room which would also make an amazing Parlor or Library space. Open stairs lead to the upper floor. Beyond that is the two story Great Room, full of volume and light with two stories of windows at the back wall. A spacious covered outdoor space awaits as you exit the rear of the home from the Great room door, or Dining Room Slider.
Feast your eyes on the careful planning that has gone into this Large Family Style European Eclectic House Plan. From top to bottom, and front to back nothing has been overlooked in the family friendly floor plan. A very large Garage/Shop space is placed at a right angle to the home, reflecting a courtyard feeling while keeping the footprint of the house plan at less then 70 feet. There is a two story Foyer which greets you upon arrival to the front door. To the right is an open vaulted Den/Flex/Music room which would also make an amazing Parlor or Library space. Open stairs lead to the upper floor. Beyond that is the two story Great Room, full of volume and light with two stories of windows at the back wall. A spacious covered outdoor space awaits as you exit the rear of the home from the Great room door, or Dining Room Slider.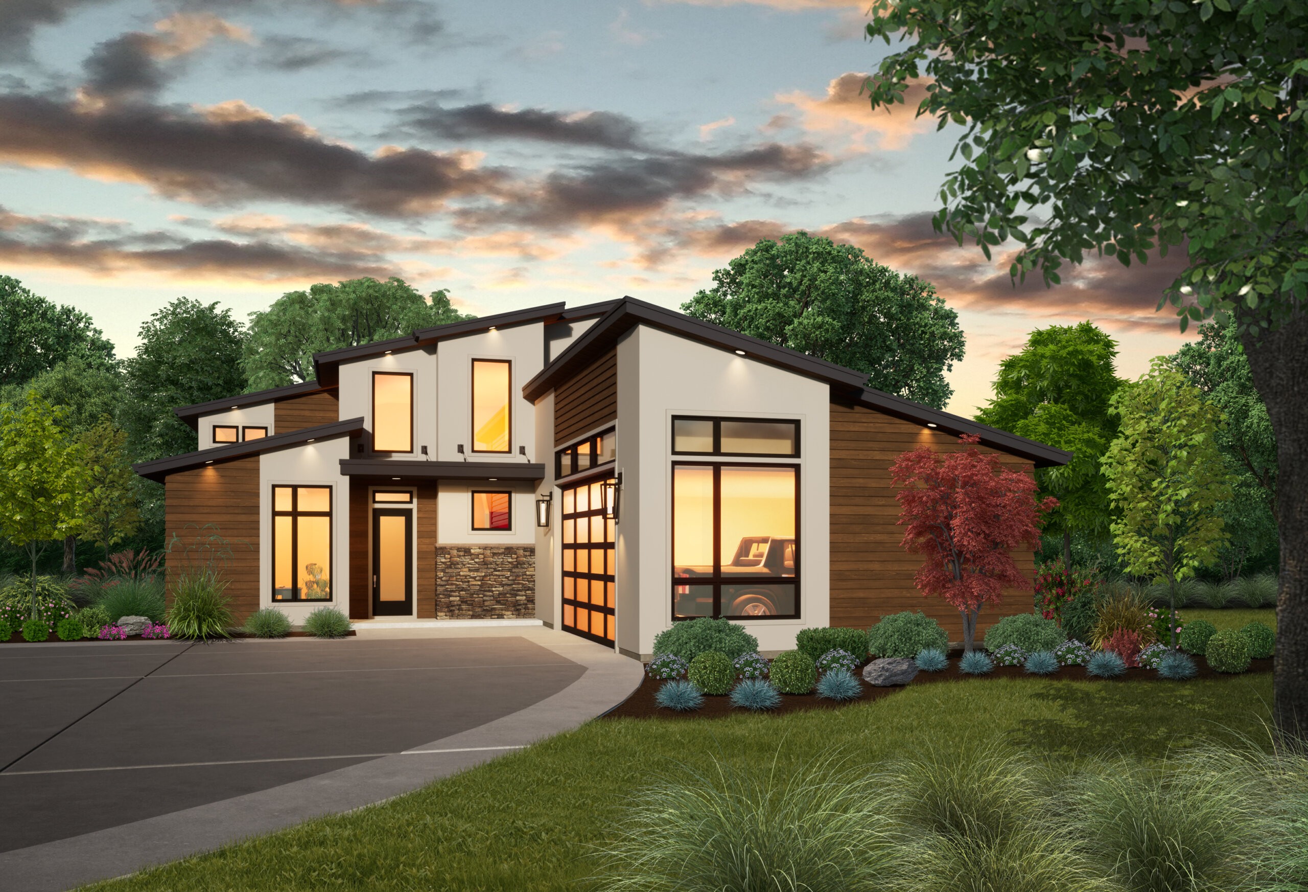


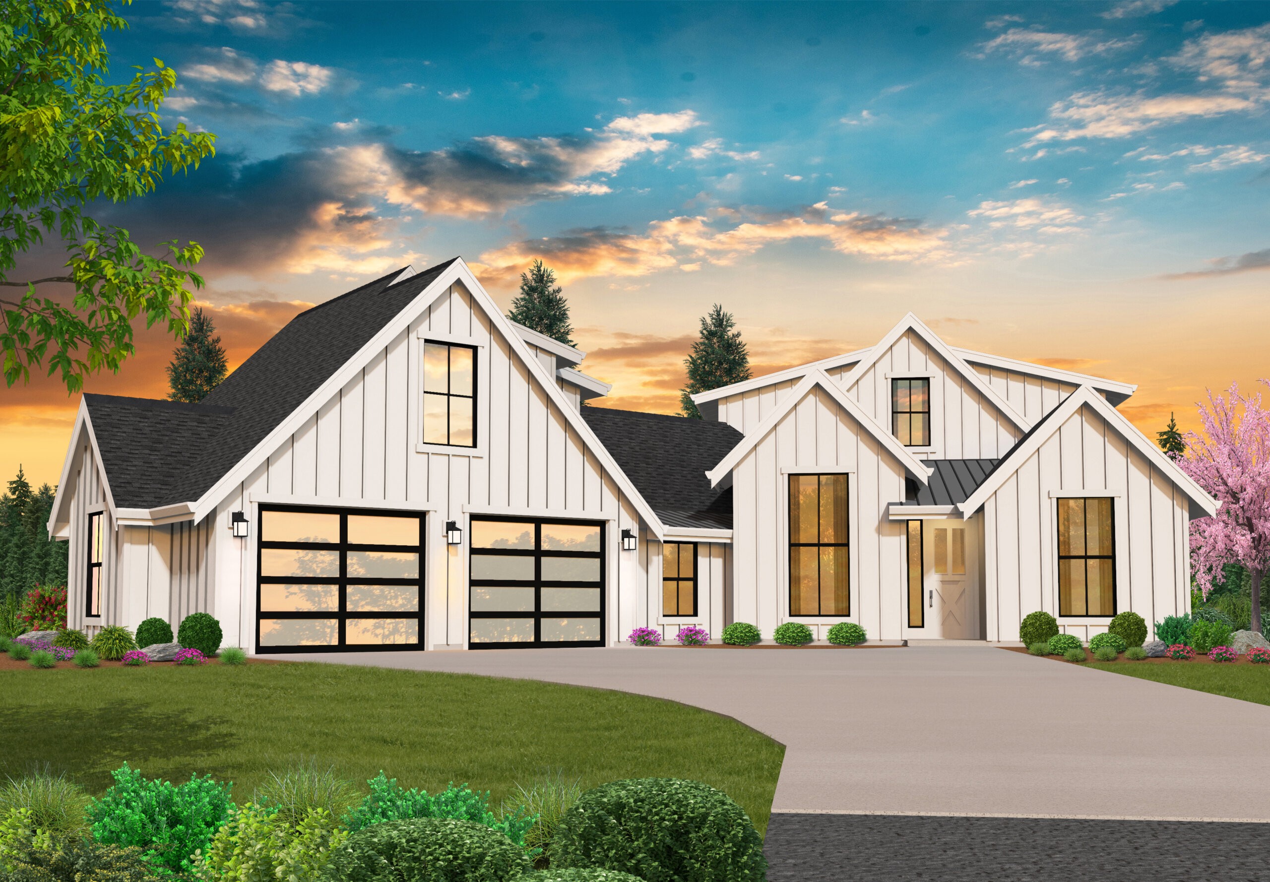
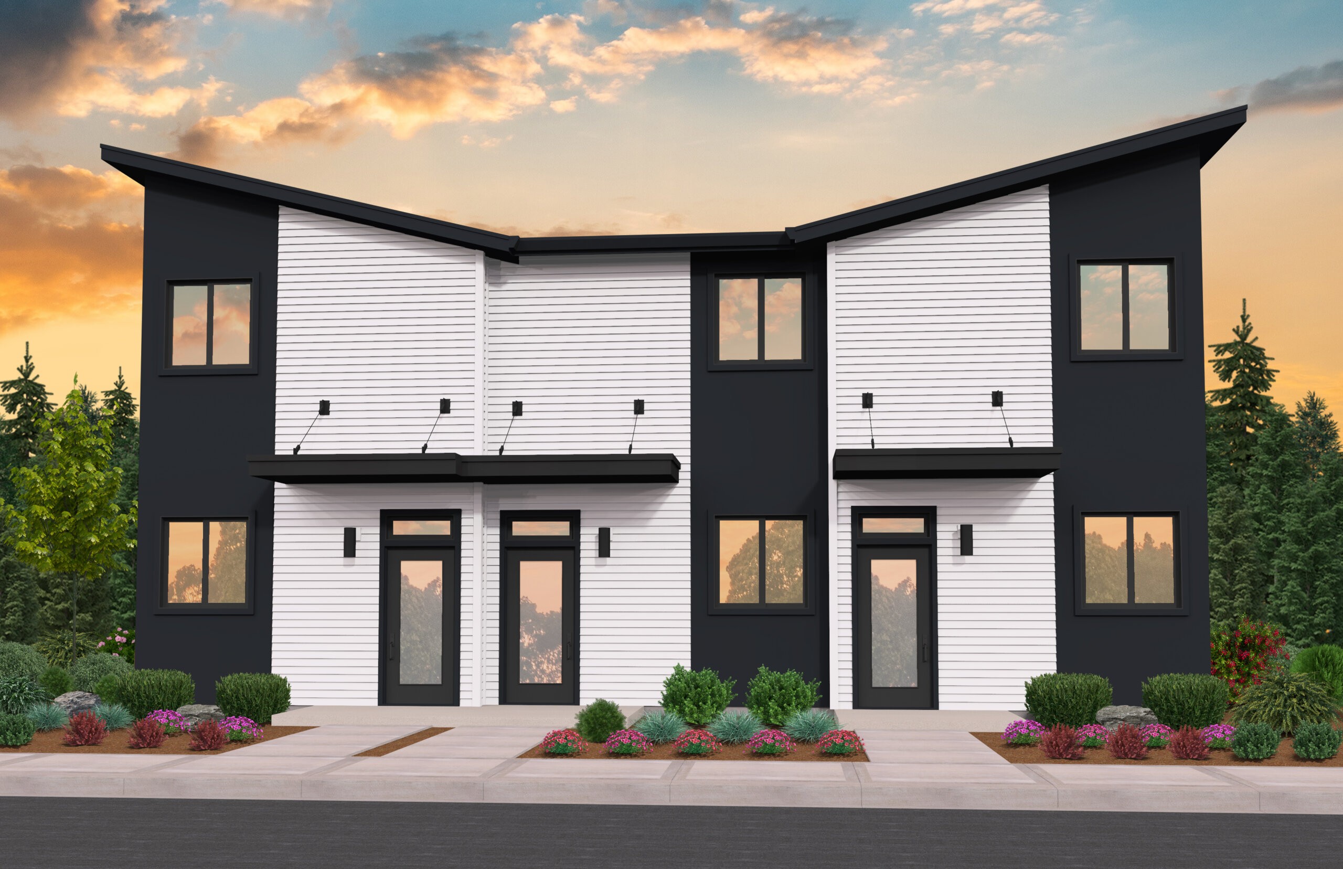
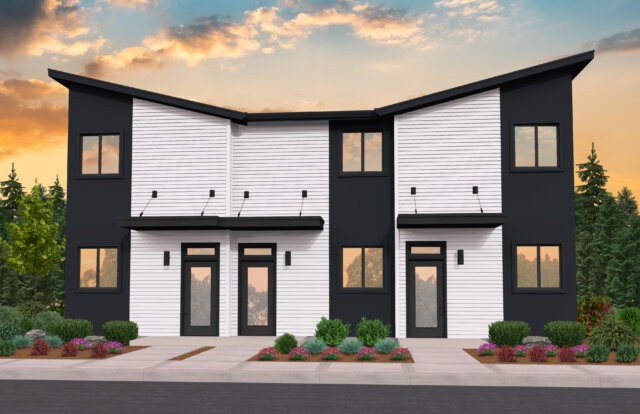 Revel in the intelligent design you will discover in this Skinny Modern Townhouse. Perfectly suited to a rear load garage, this exciting modular house plan offer flexibility to go along with its beauty. This narrow floor plan is tried and true over the years, offering an open concept main floor along with a large rear garage and efficient yet spacious time tested kitchen design. Upstairs are three well designed bedrooms insuring privacy for all and plenty of natural light.
Revel in the intelligent design you will discover in this Skinny Modern Townhouse. Perfectly suited to a rear load garage, this exciting modular house plan offer flexibility to go along with its beauty. This narrow floor plan is tried and true over the years, offering an open concept main floor along with a large rear garage and efficient yet spacious time tested kitchen design. Upstairs are three well designed bedrooms insuring privacy for all and plenty of natural light.