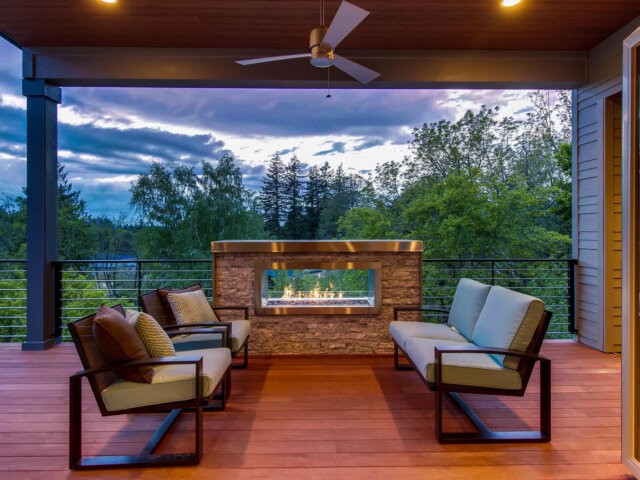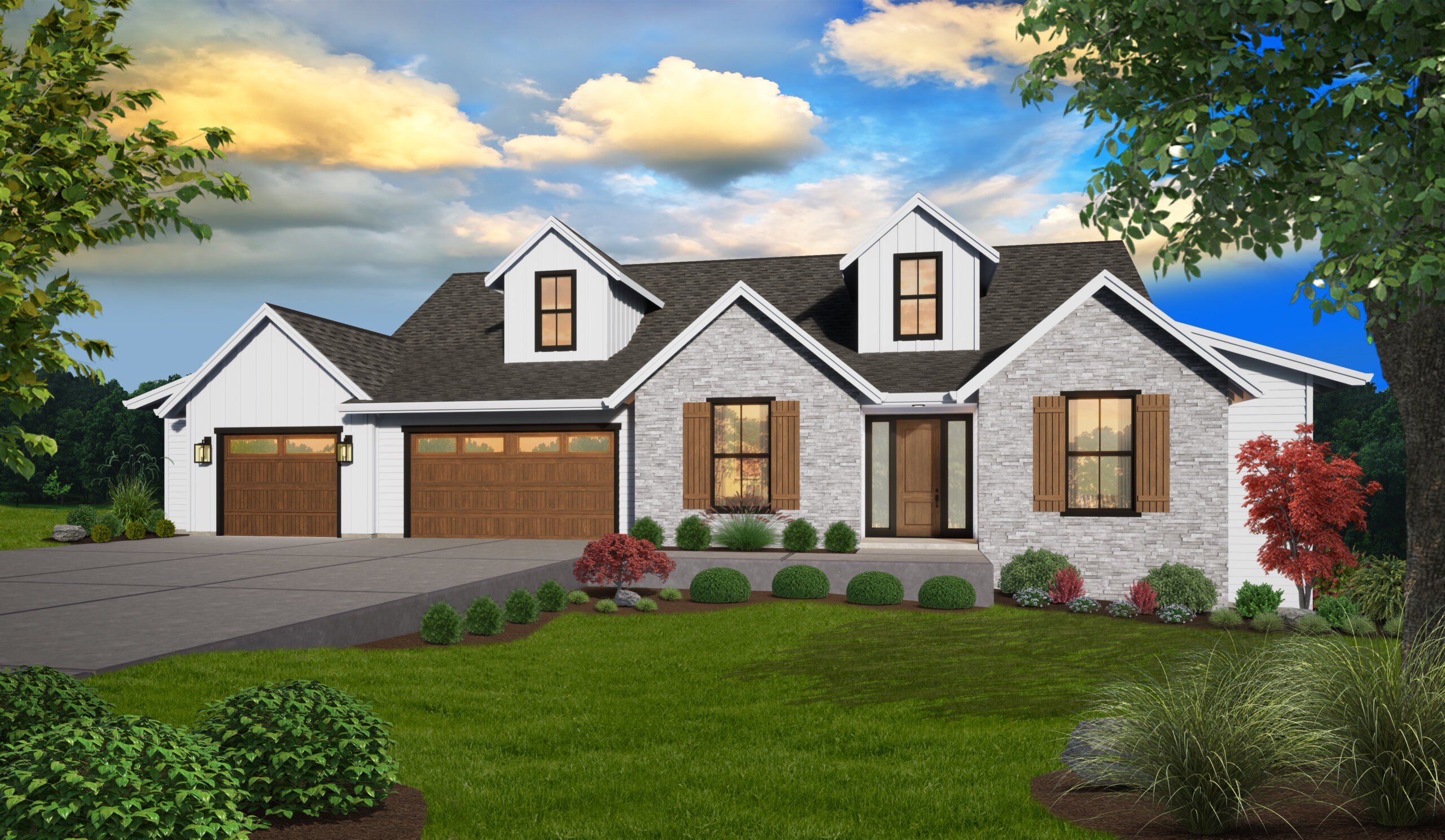Summer Skye – Modern Prairie Luxury House Plan – MM-4498
MM-4498
 This home captures everything we love about this Modern Prairie Luxury Home style. From the gently sloping roof lines to the large windows, the exterior is just the tip of the iceberg for this northwest modern prairie luxury house plan.
This home captures everything we love about this Modern Prairie Luxury Home style. From the gently sloping roof lines to the large windows, the exterior is just the tip of the iceberg for this northwest modern prairie luxury house plan.
Two floors above ground and one partially below (with a walkout patio) comprise the floor plan, and we’ve made full use of each of those floors. The main floor begins just inside the covered porch, where we’ve placed one of our signature Casita suites. This is the ultimate option for an extended stay family member, unexpected overnight guest, or even as a rental. A full bathroom, closet, even a kitchenette can be found here, meaning you’ll never have to leave! The home continues inside the foyer, where you’ll pass the dining room on your way to the kitchen, two story great room, and the morning room, which can be a second dining space, a reading area, or anything else you desire. The great room opens up to the upper floor, and includes a fire place, built-ins, an attached powder room, and folding door access to the partial wraparound covered deck. This is one of the more versatile, comfortable and popular Modern Prairie Luxury House Plans in our Portfolio.
The upper floor offers three bedrooms, including two full suites, and the third with an en suite bathroom that also has common access. The primary suite holds basically the entire right side of the floor to itself, and it includes an incredible bathroom and walk in closet. The bathroom has a private toilet, separate tub and shower, and dual sinks.
Downstairs and downstairs again, you’ll find even more to be excited about. The highlight, of course, being the rec room with built in bar and wine cellar. For the entertainer, you can’t do much better than this setup. There is a walk out patio at the rear of the basement, as well as another bedroom suite, another full bathroom, and a fireplace.
We are able to accommodate most requests to modify a house plan, so write to us here with any questions you might have. To view the rest of our northwest modern prairie luxury house plans, click the link here.


