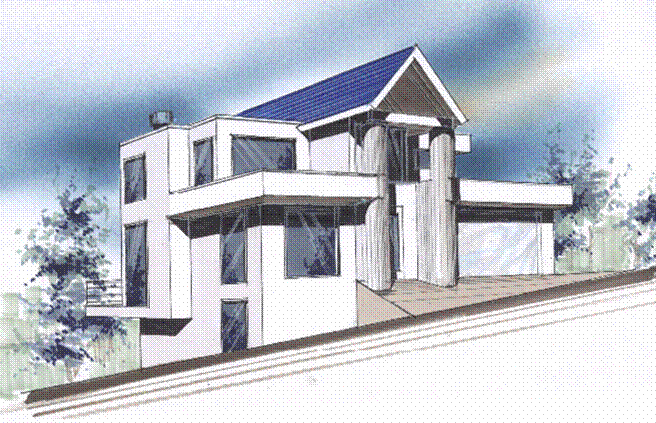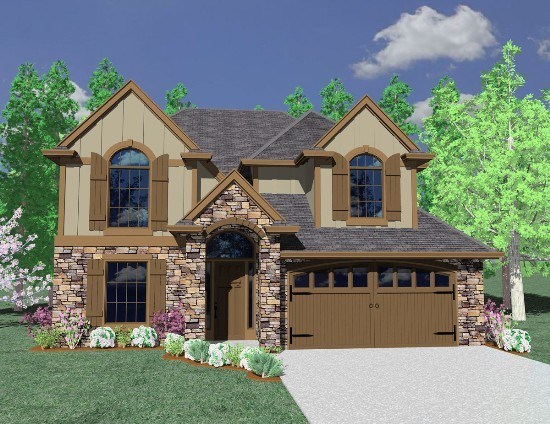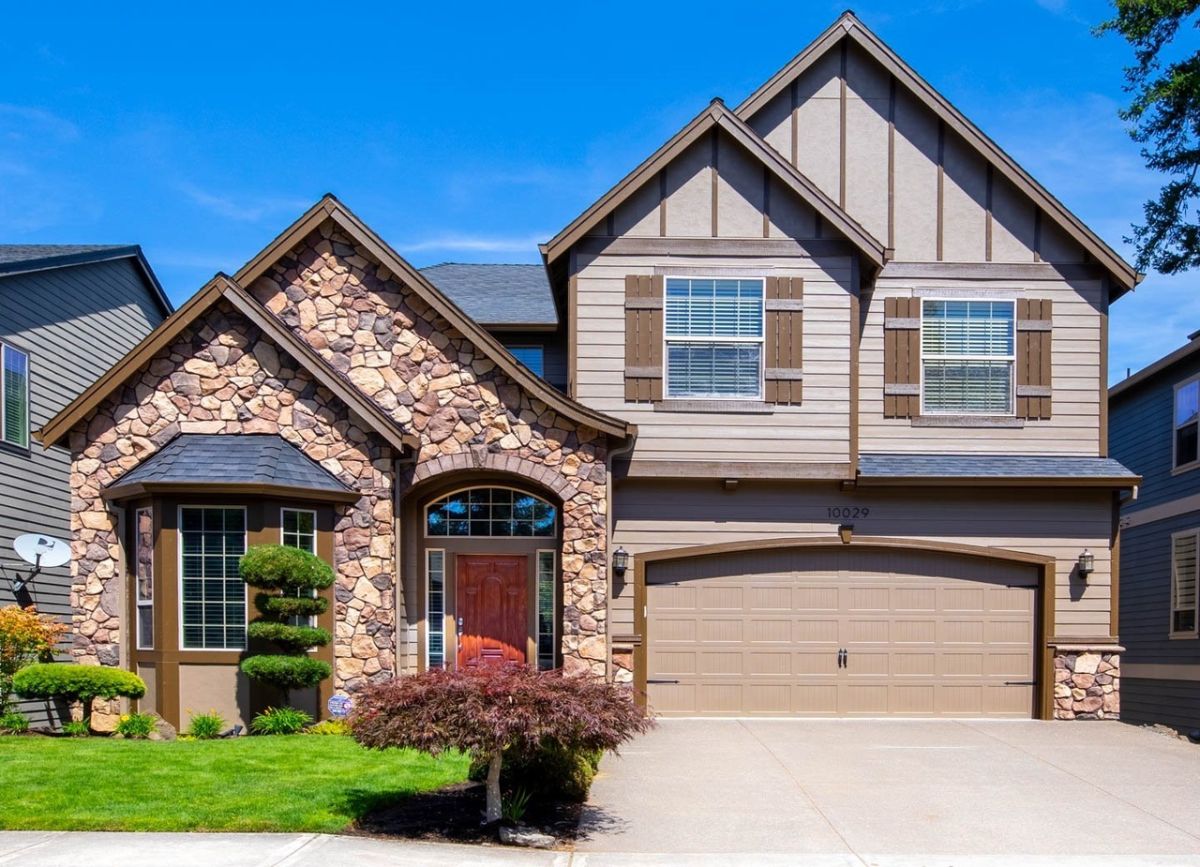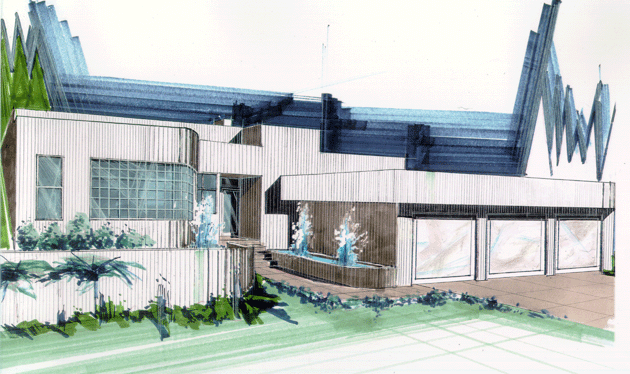Generous family
M-2765kg
This beautiful house plan is perfect for a large family under one roof. There is a very comfortable two story master suite on the main floor, along with a big open kitchen, dining and great room. Upstairs is another large master suite along with two additional bedrooms. The big bonus room could be used as a second family room or even kitchen and eating space. The time teseted old world design is pleasing and a classic.
Smooth Jazz
MSAP-2957
Traditional House Plan
You just discovered a beautiful house plan for a down sloping lot with a view to the rear. This plan has a luxurious, sophisticated and cost effective exterior architecture to go along with its smart easy to live in floor plan. The main floor has it all including a flexible den/parlor near the front entry, a formal dining room and a very large open great room with 12′ ceilings. The Master Suite is large and well organized. A Master Shower could be easily complimented with a spa tub. Ask about this option. Downstairs are three large bedrooms and a very opulent Rec. Room..
Edward’s Place
M-2832EP
Cottage House Plan
This beautifully designed European style Cottage House Plan has not only stunning good looks, but a smart floor plan, including a Huge Great Room directly opposite the generous gourmet kitchen and dining Nook. The main floor den has a big vaulted ceiling and more floor space then most dens you will find in this sized home. The garage has a convenient shop area near the rear. Upstairs is one of the largest and most well designed master suites you will find. It comes complete with a sitting room, generous soaking tub and large His and Hers Walk-in closets.
MSAP-2776B
MSAP-2776B
Contemporary House Plan
Look closely and you will find one of the most beautiful, light and openly dramatic Contemporary House Plans ever created. The two story multi-windowed great room, along with the Two story downstairs Rec Room with an overlooking nook is a design feat of extreme proportions. Once inside this home, you will be delighted with the unusually exciting spaces. A main floor AND upper floor master suite make this a very very flexible home for all kinds of end users. There is also a tucked away bedroom suite on the bottom floor near the Rec room, perfect for a teenager or guest. This very dynamic and creative home design is rendered in the Prairie Style known for its elegance, sophistication and affordability..
M-2727CR
M2727CR
Craftsman House Plan
This Craftsman House Plan is a cleaned up, value engineered version of one of the most popular house plans in our collection. You can see the attraction when you notice the large open great room, nook and kitchen area, with a den that doubles as a guest room at the private rear corner off the great room. Upstairs are three additional large bedrooms as well as a generous great room.
M-2536
M-2536CO
Lovely Traditional House Plan
This Lovely Traditional House Plan has a spacious open concept kitchen/great room layout on the main floor, a large dedicated dining room, and a den just off the foyer. Upstairs are two spacious bedrooms, a large bonus room, and the master suite complete with separate tub and shower, his/hers sinks, and a large walk-in closet.
Sea Breeze
MSAP-2572
This is the 2009 HBA Excellence award winning house plan in the 500k-575k catagory. BC Custom Homes built this fantastic Mark Stewart Custom Design for The Bates Family. You can see why its an award winning design. There is tremendous sharing of space with the main floor flooded with daylight from the rooftop clerestory. The kitchen is gourmet and leads to an outdoor kitchen area adjacent. The Great Room has 12 ft. ceilings and shares the dramatic clerestory windows. A main floor master suite with designer bath and wardrobe are on the private back side of the home. A main floor den with tall ceilngs is just off the Foyer which is also airy and light. Downstairs are two bedrooms suites, a Large storage room and a wine cellar. The main floor of this home will blow you away. It feels like a home of twice its size yet all the luxuries are here. With this home, less is definitely more.
MC-2869
MC-2869
This is a well organized beautiful Modern house plan. The main floor features two master suites to meet any potential need. There is a wonderful center living room with deck access and view windows. The rear view master suite has a generous deck, wardrobe and bath. Downstairs is a teenager bedroom and big recreation room with rear decks..












