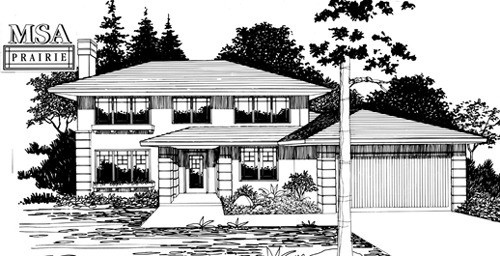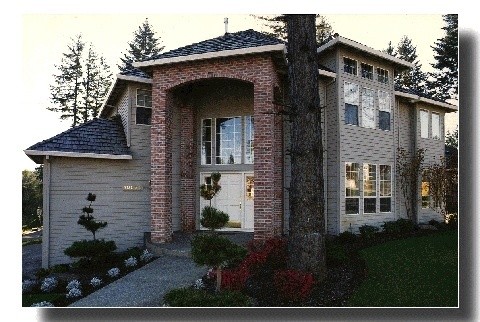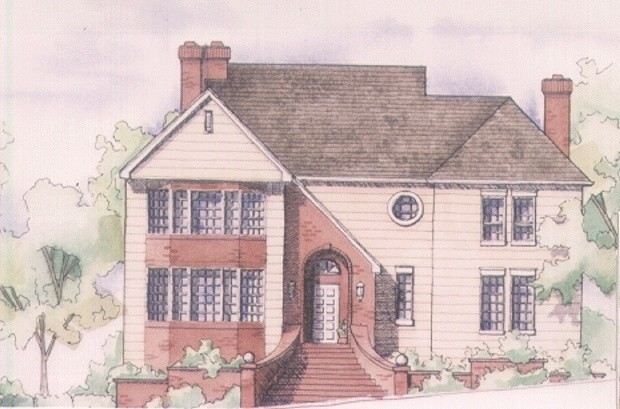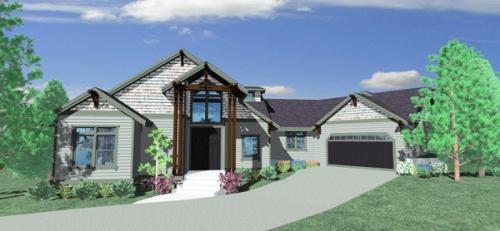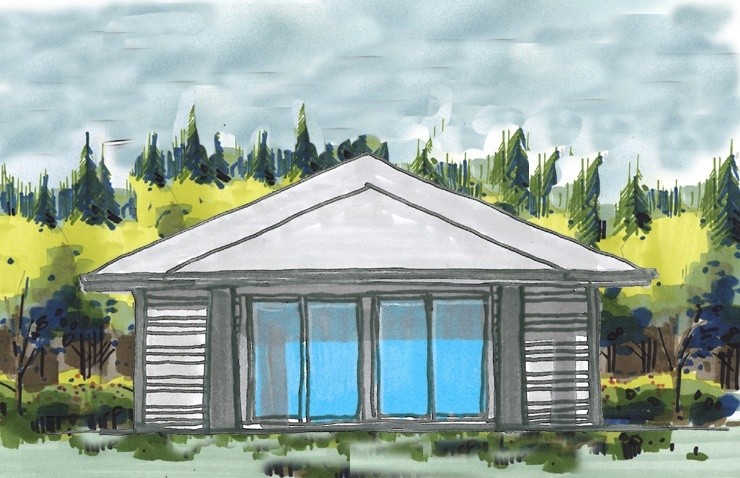Showing 1181 — 1187 of 1187
With three bedrooms and a den in under 1850 sq. feet this design offers large home spaces intelligently arranged in a compact floor plan. The family room and bedrooms are larger than most plans of this size. The roofline is simple yet elegant and large looking. The den on the main floor is a must for most families.
Sq Ft: 1,848Width: 51Depth: 47Stories: 2Master Suite: Upper FloorBedrooms: 3Bathrooms: 2.5
Sq Ft: 1,629Width: 29Depth: 42Stories: 2Master Suite: Upper FloorBedrooms: 4Bathrooms: 2.5
A Corner lot Transitional… this plan is the perfect solution for a small corner lot. The footprint is compact but this plan suffers no lack of presense. The two story arched brick entry demands respect, as does the generous brick detailing throught this handsome exterior. A four bedroom upper floor caps the perfect flowing lower floor plan.
Sq Ft: 2,631Width: 55Depth: 42Stories: 2Master Suite: Upper FloorBedrooms: 4Bathrooms: 2.5
M-2465 This Traditional design is a one of a kind. The fireplace is in the center of the dining and living rooms, making these rooms feel warm and cozy. The living room and the family room are both vaulted and the foyer is two stories for that big room feeling.
Sq Ft: 2,465Width: 50Depth: 34Stories: 2Master Suite: Upper FloorBedrooms: 3Bathrooms: 2.5
Width: 100Depth: 70Stories: 2Bedrooms: 4Bathrooms: 4
Prairie, Craftsman, and of Modern styled, the Everywhere Plan is great when space is a premium and you can build up. Look no further, the Everywhere Plan is Beautiful and has exciting street presence which leads to a completely open space sharing main floor with front view and rear covered deck. Upstairs are three generous bedrooms with large utility room. Downstairs is a very large 2.5 Car Garage, covered front porch and spacious foyer. This house plan will fit a large variety of lots and is designed as an energy efficient value engineered masterpiece.
Discover our wide selection of customizable house plans, designed to harmonize style and utility. For custom designs, contact us via our website. We’re dedicated to helping you design a home that’s uniquely yours.
Sq Ft: 2,084Width: 35Depth: 32Stories: 3Master Suite: Upper FloorBedrooms: 3Bathrooms: 2.5
This detached single family Casita has a world of possibilities! A guest house, studio, home office, yoga studio, art studio, or retreat quarters are just some of them. A beautiful package in an affordable structure. This is also a prime candidate for a single family home that fits right in with the Tiny House movement!
Sq Ft: 576Width: 24Depth: 24Stories: 1Master Suite: Main Floor

