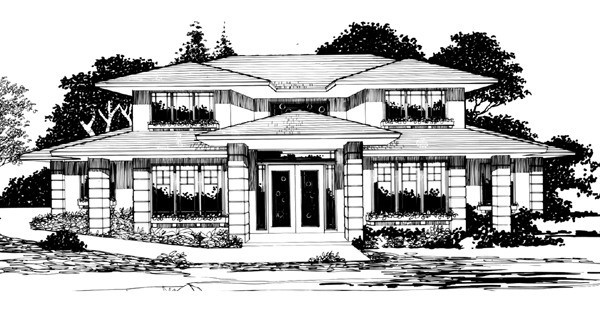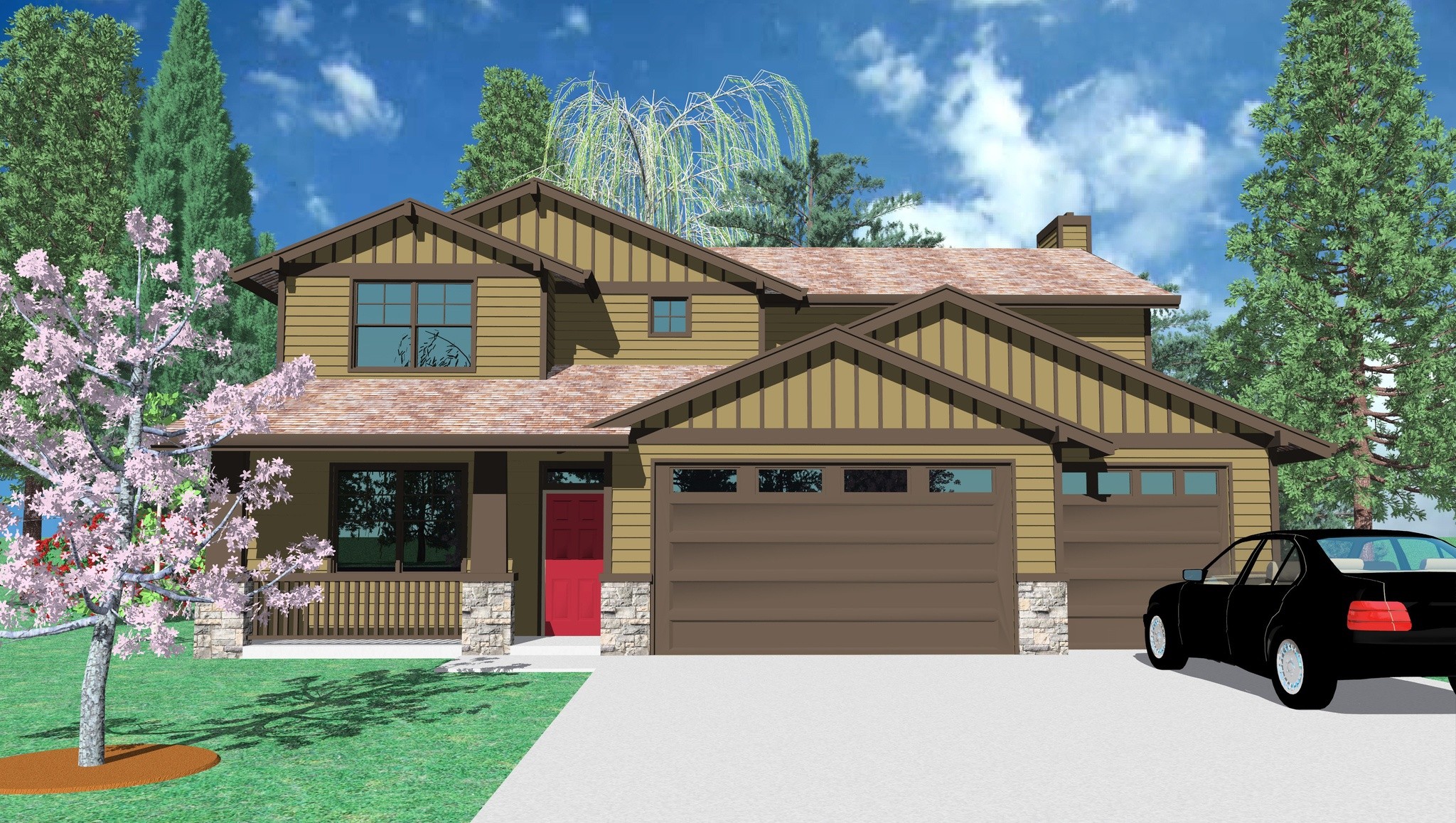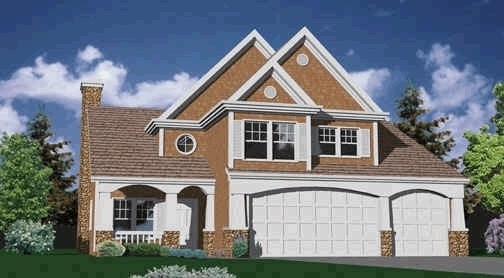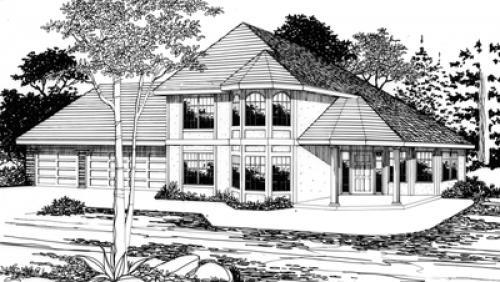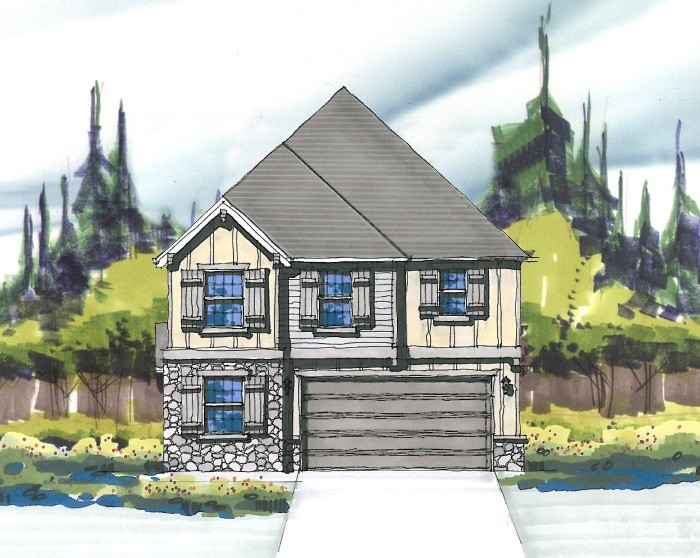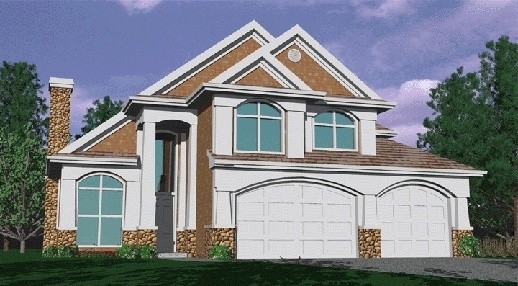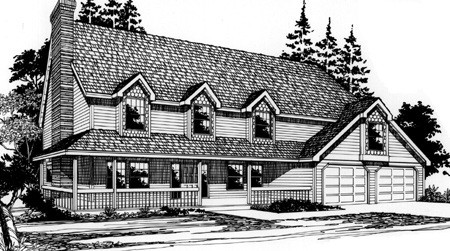Outslay
MSAP-2535
If you are a fan of symetrical Frank Lloyd Wright inspired design look no further!! This home has everything in a nice tidy package, including a main floor master suite, a big family room/ kitchen complex and one of the largest bonus rooms you could ever want. We have a version of this design with a basement option and a three car garage.
2393
M-2351
M-2351 This “Hamptons Shingle Style” home is equipped with a vaulted den, living and dining room. These rooms are separated from the family room and kitchen, which gives it a very elegant spacious look, but with the bonus of privacy. This home also comes with an optional 3-car garage. All of the bedrooms are located upstairs. The master bedroom makes the most out of the space provided with the wraparound bath and walk in closet. A truly great home for a large family.
M-1708
M-1708
Big great room with vaulted ceiling, main floor master suite and a cute exterior make this little house plan a big hit. This innovative floor plan has not a wasted square foot. Get what you pay for in your new home. This is a sure fire winner.
2463
M-2463sh
M-2463SH This design has it all. From a three-car garage, to four bedrooms conveniently located upstairs, to a media center. What more could you want for the money. My favorite part is the vaulted entry. This gives the home an impressive curb appeal. Notice also that at only 43 feet wide it will fit on most any site.
2423
M-2423
Home is where the heart is and this beauty is sure to steal yours.. The romance and history of the wrap-around porch are timeless, and are presented here in perfect scale with the rest of the design.
This 4 bedroom, 2.5 bath plan was designed to offer you the simplicity and charm of the country style, complete with its affordability and functionality. The floor plan has it all: lower floor den, three upper bedrooms plus bonus room, and a generous family room adjacent to the kitchen. Put the romance of the country porch on top of a floor plan designed for the demands of contemporary life and you have a sure winner in this fabulous offering..
To learn more about this house plan call us at (503) 701-4888 or use the contact form on our website to contact us today!


