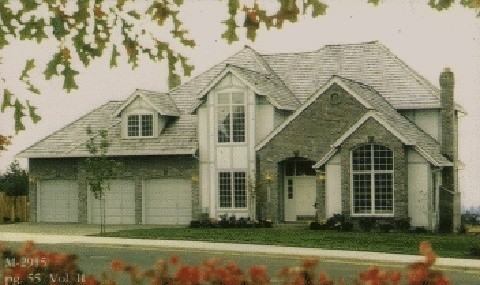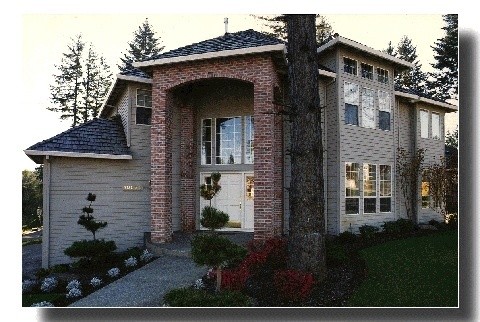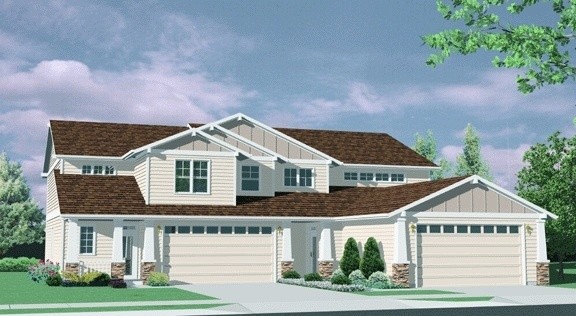3183
m-2915
Statley in appearance and functional in nature this design has had a long track record in the upper end custom home market. Three bedrooms upstairs are complimented by a great room. The lower floor has a study across from the living room, and a spacious family room sharing space with the kitchen and the nook. The orientation here suggests a site with a private back yard and/or a view.. The strong tudoresque architecture has served clients well over the years…
M-2631
M-2631
A Corner lot Transitional… this plan is the perfect solution for a small corner lot. The footprint is compact but this plan suffers no lack of presense. The two story arched brick entry demands respect, as does the generous brick detailing throught this handsome exterior. A four bedroom upper floor caps the perfect flowing lower floor plan.
Indigo Horton
M-2481A
Here is an exciting uphill tri-level home. It has a deck off the living room and the master suite and a patio off the family room. So this means plenty of porch space. There is a den/guest room for guests or possibly a home office. The kitchen is nice and open with the ovens in the island in the center.
Ledgestone
MA-2002
This paired townhouse design is rich in variety and style. The larger side features a two car garage, open great room, island kitchen, and three generous bedrooms. The stairs and foyer are both two stories. The exterior has distinctive craftsman styling with shingle accents. The right side of this design features a single car garage with a large, open main floor. The upper floor features a large master suite and two well placed secondary bedrooms.
1866
M-1773A
This home is only 32 feet wide and fits anywhere. There is a vast great room open to the kitchen and dining rooms. The kitchen has all the space you could want plus a breakfast nook. Upstairs are four comfortable bedrooms. There is also a ton of elbow room in the hallway and stairs. The front is a cute shingle style with a front porch and matching dormers. This is one of the most popular house plans being built by the largest homebuilder in the US. Take advantage of the wisdom and value engineering that has gone into this winning plan. Also consider hooking two of these together for a townhouse or even a fourplex lot. We have a larger version of this house at 2000 square feet as well.
Everywhere
M-2084-DBV
Prairie, Craftsman, and of Modern styled, the Everywhere Plan is great when space is a premium and you can build up. Look no further, the Everywhere Plan is Beautiful and has exciting street presence which leads to a completely open space sharing main floor with front view and rear covered deck. Upstairs are three generous bedrooms with large utility room. Downstairs is a very large 2.5 Car Garage, covered front porch and spacious foyer. This house plan will fit a large variety of lots and is designed as an energy efficient value engineered masterpiece.
Discover our wide selection of customizable house plans, designed to harmonize style and utility. For custom designs, contact us via our website. We’re dedicated to helping you design a home that’s uniquely yours.










