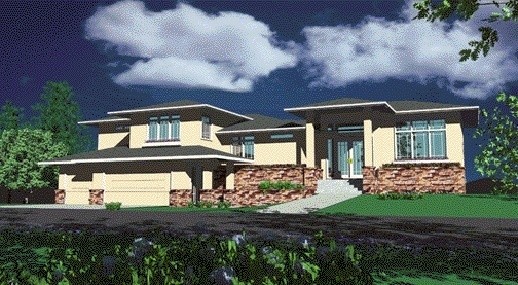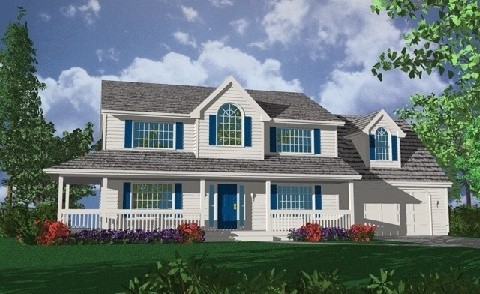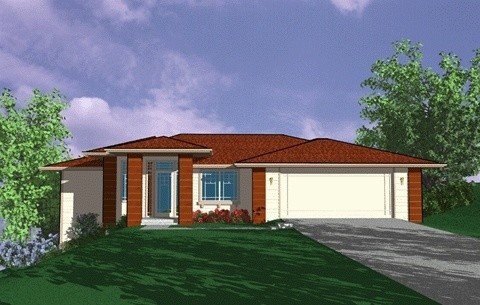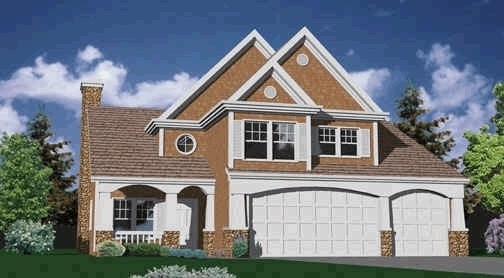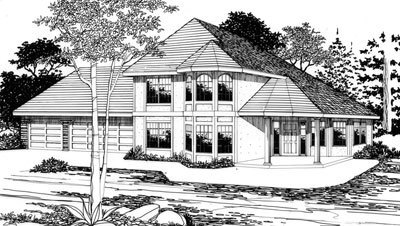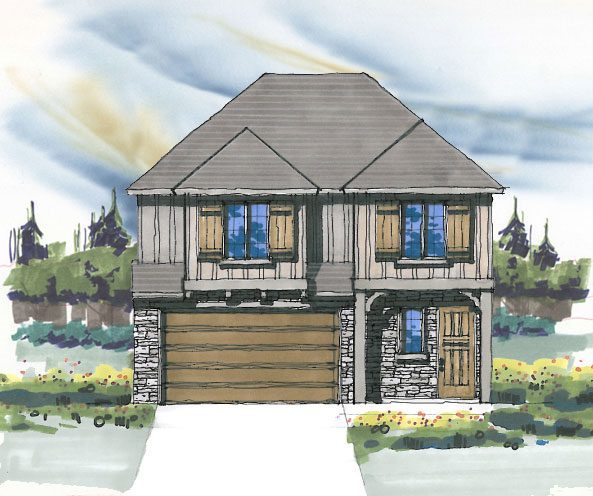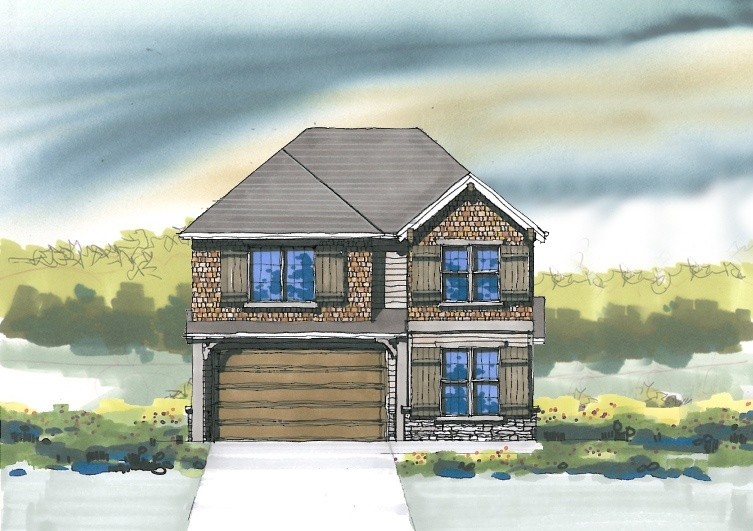Showing 1141 — 1150 of 1187
A beautiful design with a Master Suite sitting room, large secondary bedrooms and looks to kill. This beautiful craftsman design is easy on the eye and the budget. A lot of home for your money for your next narrow lot project. This proven design also offers a computer den just off the entry.
Sq Ft: 1,693Width: 28Depth: 38.8Stories: 2Master Suite: Upper FloorBedrooms: 3Bathrooms: 2.5
Plan MSAP-3244 This wonderful Prairie Style design has character and charm to go with its efficient floor plan. Don’t miss the generous bonus space in the basement as well as the well-zoned formal and family spaces…
Sq Ft: 3,467Width: 80Depth: 47Stories: 3Master Suite: Upper FloorBedrooms: 4Bathrooms: 2.5
An elegant Frank Lloyd Wright inspired executive home with all the comforts. The Great room is two story and well positioned to the rear. There is a main floor guest room to accomodate visitors or long term guests. The kitchen is an exciting design with large island and walk in pantry. Coming in from the three car garage is a generous utility room. The upper floor has two large bedrooms to compliment the Master suite with sitting room… Above the garage is a large bonus.. This plan at only 53/0 wide and with exciting turn of the century styling is a sure winner…
Sq Ft: 3,242Width: 53Depth: 43Stories: 2Master Suite: Upper FloorBedrooms: 3Bathrooms: 3
An incredible design in the Country style. This plan has it all.. Four bedrooms a bonus room plus downstairs den compliment the large family room kitchen area. This plan also boasts a formal dining and living room.. The cozy front porch and authentic detailing complete the picture on this “perfect family plan.”
Sq Ft: 2,544Width: 56Depth: 38Stories: 2Master Suite: Upper FloorBedrooms: 4Bathrooms: 2.5
If you have a down sloping lot this home is definitely an option. With a rec. room a beautiful great room that looks out onto the deck and Jacuzzi. This Prairie/Craftsman may be just what you need if you have a view off the back the two large decks will suit your needs wonderfully.
Sq Ft: 2,432Width: 60Depth: 55Stories: 2Master Suite: Main FloorBedrooms: 3Bathrooms: 2.5
M-2351 This “Hamptons Shingle Style” home is equipped with a vaulted den, living and dining room. These rooms are separated from the family room and kitchen, which gives it a very elegant spacious look, but with the bonus of privacy. This home also comes with an optional 3-car garage. All of the bedrooms are located upstairs. The master bedroom makes the most out of the space provided with the wraparound bath and walk in closet. A truly great home for a large family.
Sq Ft: 2,393Width: 43Depth: 54Stories: 2Master Suite: Upper FloorBedrooms: 4Bathrooms: 2.5
I was inspired by my oldest son to design this home (in fact he did most of the preliminary work). The sophisticated rotunda leads to one of the most efficient smaller homes I have ever designed. If you have a family of 4 or 5, this is the perfect house for you. It has a spacious 3 car garage with the utility room just inside the door as well as a private powder room. The bonus room is large and there are separate living and dining rooms.
Sq Ft: 2,074Width: 62Depth: 41Stories: 2Master Suite: Upper FloorBedrooms: 4Bathrooms: 2.5
This Transitional and Cape Cod design, the Pleasant Meadow Plan is presented with an exciting Master Suite on the main home in the “sized just right” tradition. A grand Island Kitchen leads to a nearby dining room and on to a beautiful great room with entertainment and firewall , huge covered outdoor living space and main floor master suite. Upstairs is a large Work Out/Bonus room a guest suite and a large open loft along with a huge storage room. Empty nesters need look no further for the perfect house plan!
Your next residence is ready to be discovered. Start your journey on our website, showcasing a wide range of customizable home plans. From vintage charm to contemporary elegance, we offer designs for every taste. For any customization questions or help, feel free to reach out. Let’s design a home that mirrors your individuality together.
Sq Ft: 2,561Width: 39.5Depth: 58Stories: 2Master Suite: Main FloorBedrooms: 3Bathrooms: 2.5
Sq Ft: 2,076Width: 30Depth: 51.5Stories: 2Master Suite: Upper FloorBedrooms: 4Bathrooms: 2.5
Sq Ft: 2,377Width: 30Depth: 50Stories: 2Master Suite: Upper FloorBedrooms: 5Bathrooms: 3


