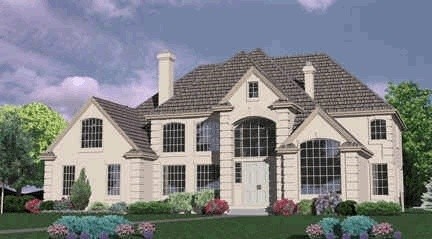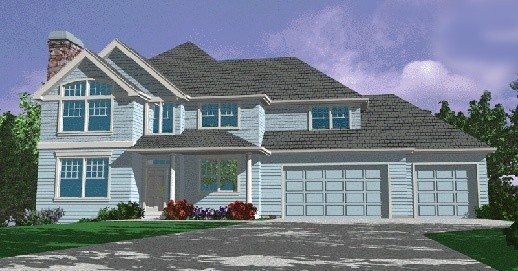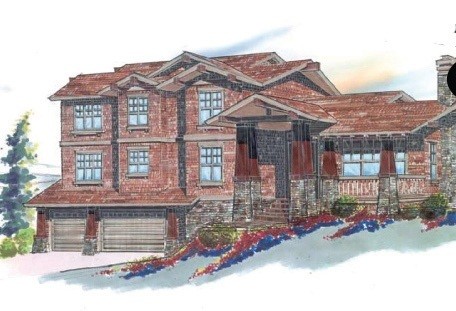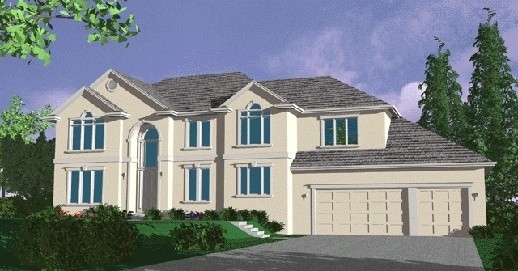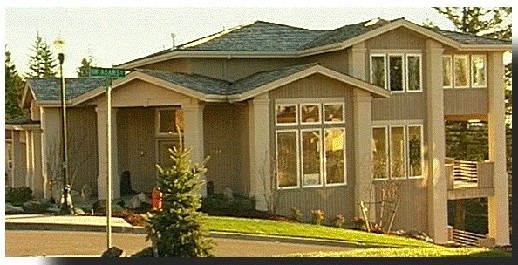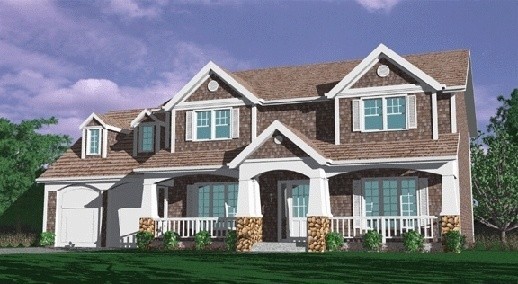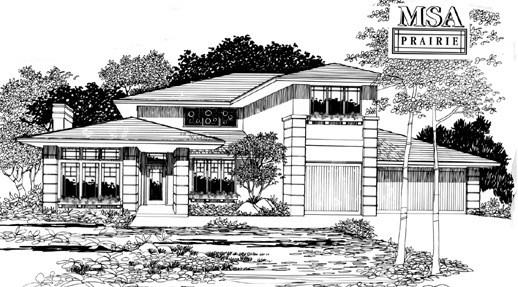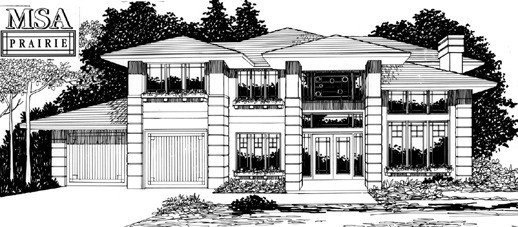3922
M-3922
The French Country Style has roots in our ancestrey that go back generations. It evokes an elegance and romance that is often missing from modern life. Custom Designs and Stock plans in the French Country style are on of our specialties, please call us for a consultation.
3915
Mash-2764
This plan has been called “The Perfect House” by realtors, builders and homeowners alike!!! It is by far our most popular basic design and sells on a regular basis to builders and homeowners across the country. We have numerous floor plan and elevation options available. Too numerous to list here, please call for details. Packed with features like a back stairway, loft, HUGE family room and a bonus room, this plan meets every dream our clients have expressed over the years. The garage is double deep, providing for three cars AND a shop area. There are enough bedrooms and enough common space for two families in this design. And it is not expensive to build!!! We have many many optional elevations; shown here is our most popular. Con’t miss what just might be the alltime best stock home design ever offered..!!1
MIssion
MSAP-3093g
This wonderful Prairie Style home has all the style and substance you could ask for. The design is perfect for an upsloped lot with a view to the front. The open upper floor plan lends itself to the empty nester and provides view decks along the entire front of the great room. The lower floor is perfect for a couple of teenagers or a home office and guest suite. This look is hard to beat!
2955
M-2955cr
Country House Plan
This absolutely incredible Country House Plan is truly a revolutionary design that packs something for everyone in a tidy, efficient package. The over-sized great room offers all the space and volume today’s home buyer has come to expect. The two story great room can also be enclosed to gain a large upper floor bonus room. The master suite on the main floor is convenient, private and well-appointed. This East Coast Shingle style design has it all in less then 3000 square feet. A four car garage is even a possibility here.
2493
msap-2493cd
This is our popular midsized prairie design with the master suite on the main floor. The beautifully detailed prairie exterior comes complete with planter boxes. The bonus room as you can see is very large and has full ceiling height throughout. The family room and kitchen share space with the nook, assuring smooth traffic flow in these vital areas. The three car garage is broken up with innovative exterior styling.
Sophie
MSAP-2347
This smooth and sophisticated prairie elevation has become far and away the most popular exterior for this state of the art family floor plan. The gently sloping eaves and dramatic two story foyer are a study in related contrast and have gained the favor of home builders and home buyers across the world. This is our MSA Prairie version of our popular 2347 series and this model offers the largest bonus room of the group. It also has the largest garage. Join the thousands who are making their home under an MSA Prairie roofline….
2223
MSAP-1908GA
This home was originally built in our Designer Showcase of Homes Tour by Green Circle Construction Company. As you can see from the photograph they paid extra attention to detail in executing the design. The floor plan with its huge great room and master suite on the main floor could not be more convenient. The living room has an 11 foot ceiling too…. Upstairs you get three more bedrooms… this plan is also available with a prairie roof line…. see plan msap1908..


