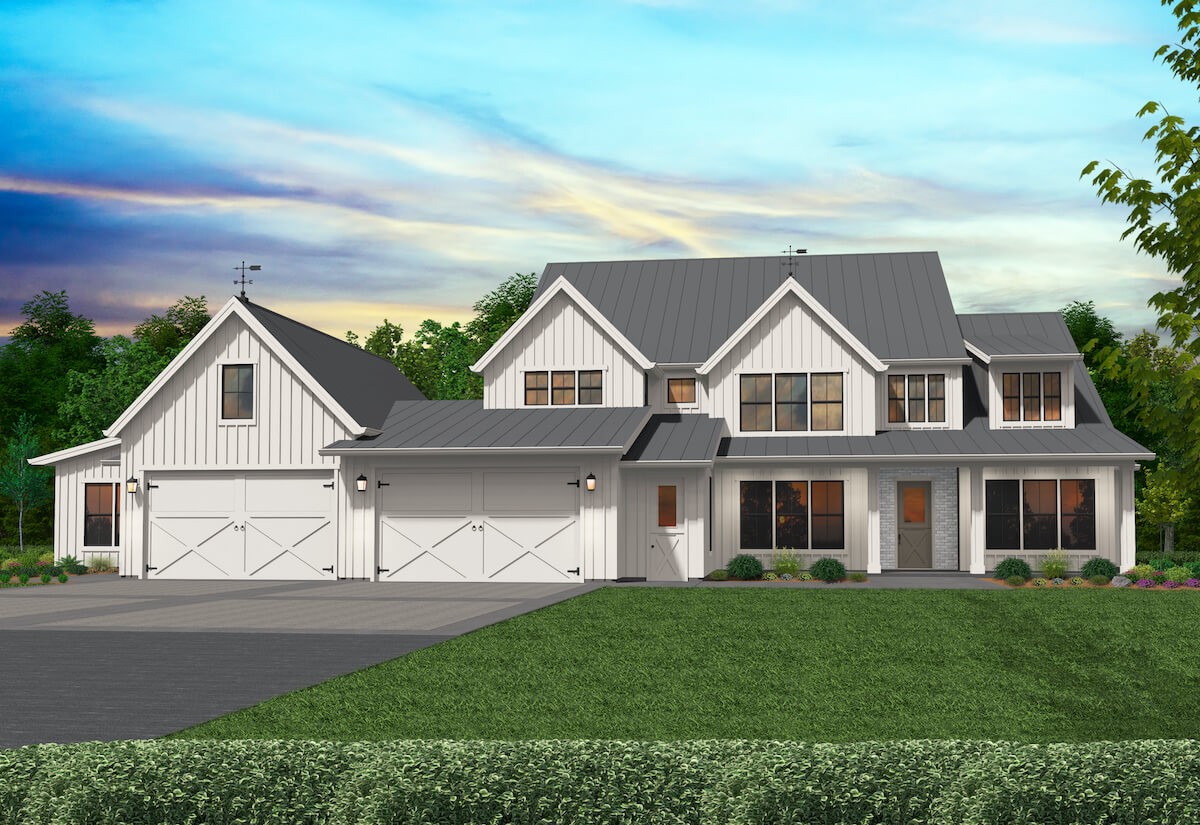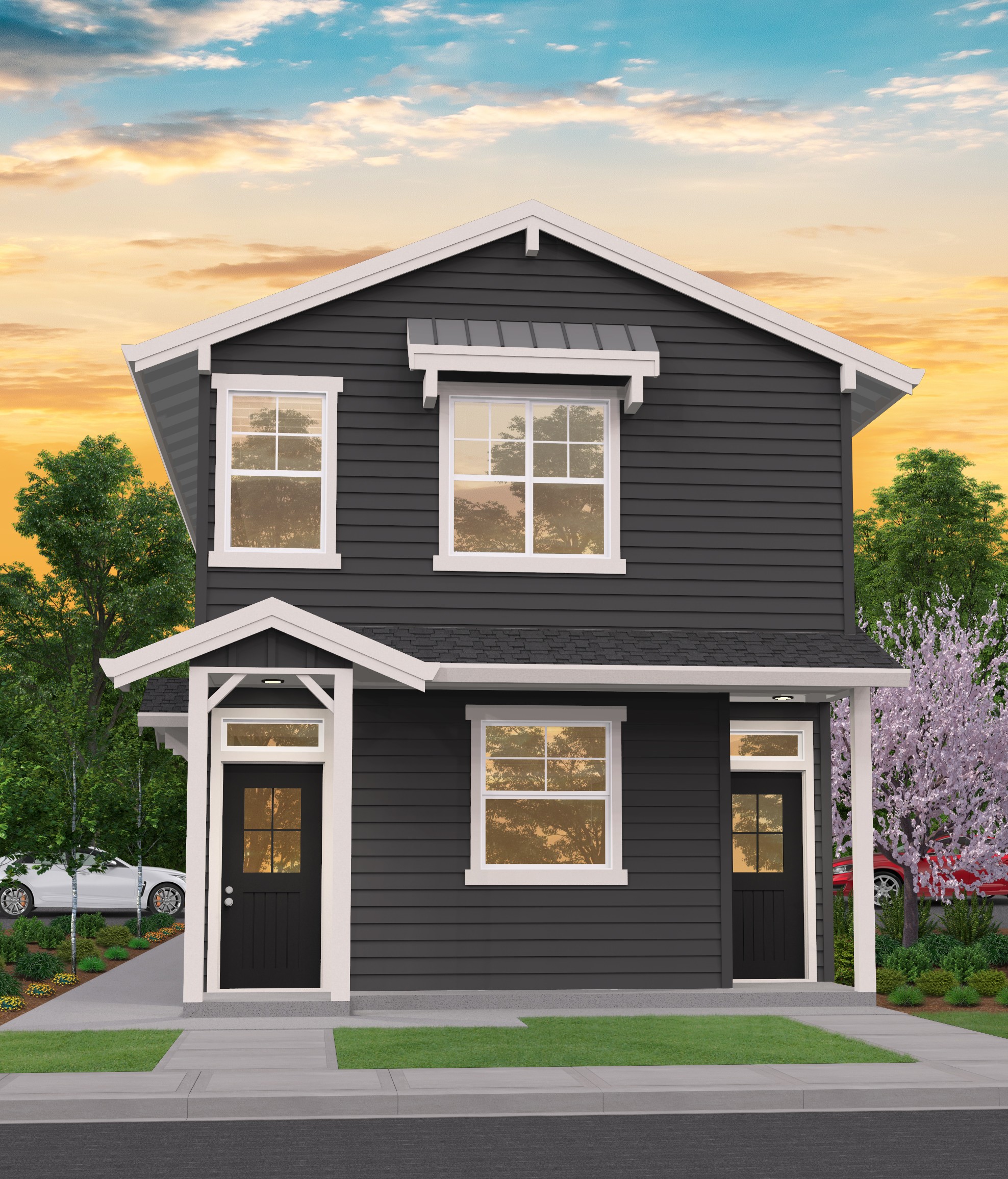Lodge Life – One Story Luxury Beamed Ceiling Lodge – M-2703-B
M-2703-B
One Story Lodge/Rustic House Plan
With this stunning rustic house plan, you’ll feel like you’re on a mountain getaway everyday. Whether this is your main home or you’d like to build it as a vacation destination, “Lodge Life” will deliver everything you need.
A grand entrance via the covered porch welcomes you right into the heart of the home. As you enter, you’ll see a charming and flexible den on the left and a formal dining room on the right. Before you lies a truly grand great room, open to the kitchen and dining nook on the right. Once in the great room, you’ll start to feel the true beauty and essence of this lodge home. Looking out the back bay window, you’ll have a spectacular view out the back of the property, making this a perfect hilltop house plan. The kitchen offers a gourmet cooking experience guaranteed to satisfy any home chef. An oversized island butts up to the great room and turns the kitchen into an extended gathering space. Off of the kitchen at the rear of the home is an informal dining nook that looks out another bay window.
Turning now to the bedrooms, you’ll see that we’ve carefully zoned the bedrooms for the ultimate in privacy. The right hand side of the home is where you’ll find the two smaller bedrooms, each with their own large en suite bathrooms. Between the two bedrooms we’ve included a sizable utility/mud room that passes through to the three car garage. The left side of the home contains the incredible main bedroom suite. Down the hallway, you’ll come to a pair of french doors that gently escort you into the bedroom. The back of the bedroom looks out through a bay window and opens up to the patio via its own private access door. The en suite bathroom includes the full compliment of luxury features, capped off by a large walk-in closet.
Take the first step of building a house you’d love to live in by perusing our website to see our diverse assortment of customizable house plans. We will be more than happy to work with you and change them accordingly. We are confident that by working together, we can breathe life into a functional and charming structure that resonates with your needs. We invite you to browse further to see more rustic home designs.


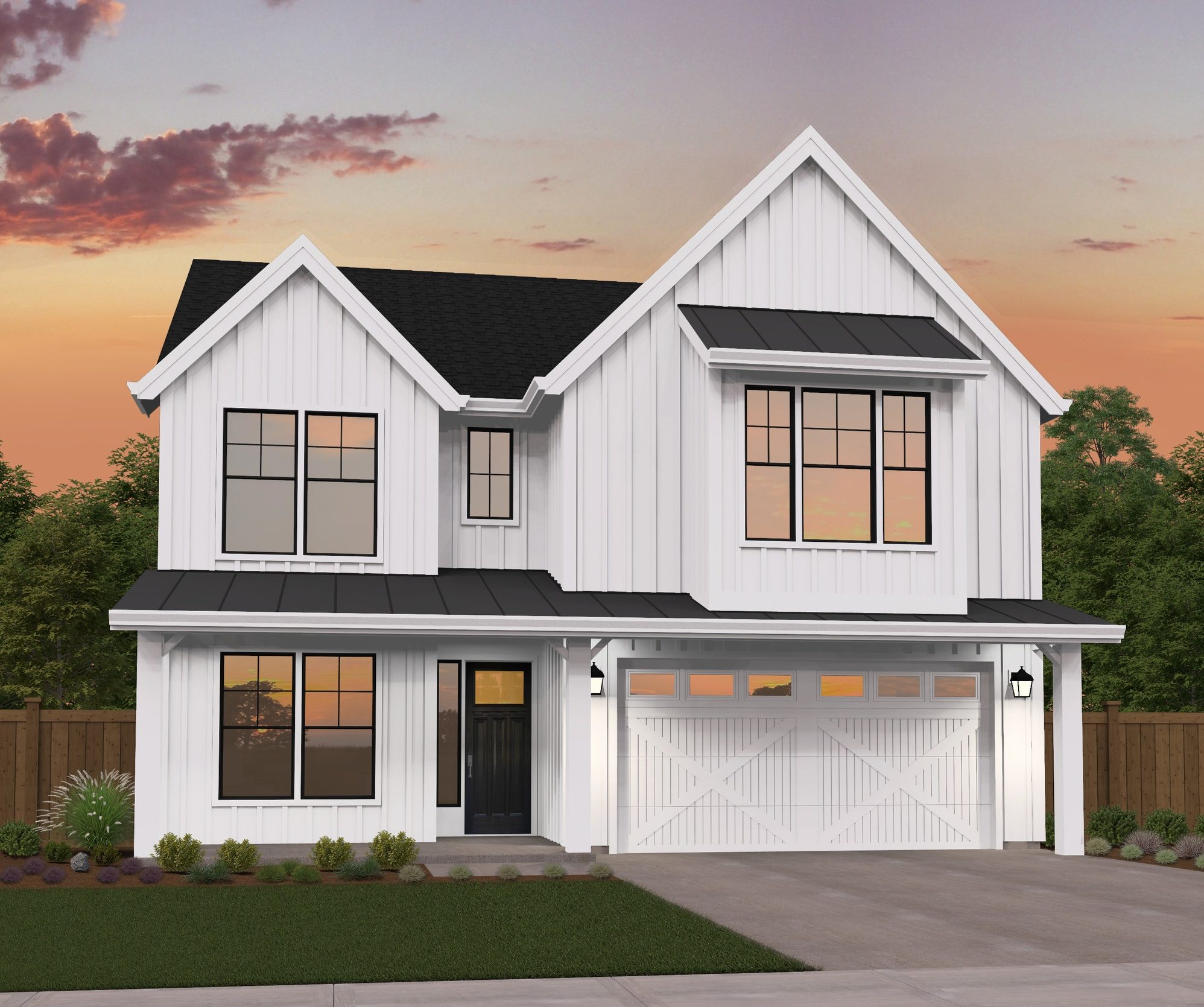
 Mark Stewart Home Design is on the leading edge of the recent surge in
Mark Stewart Home Design is on the leading edge of the recent surge in 

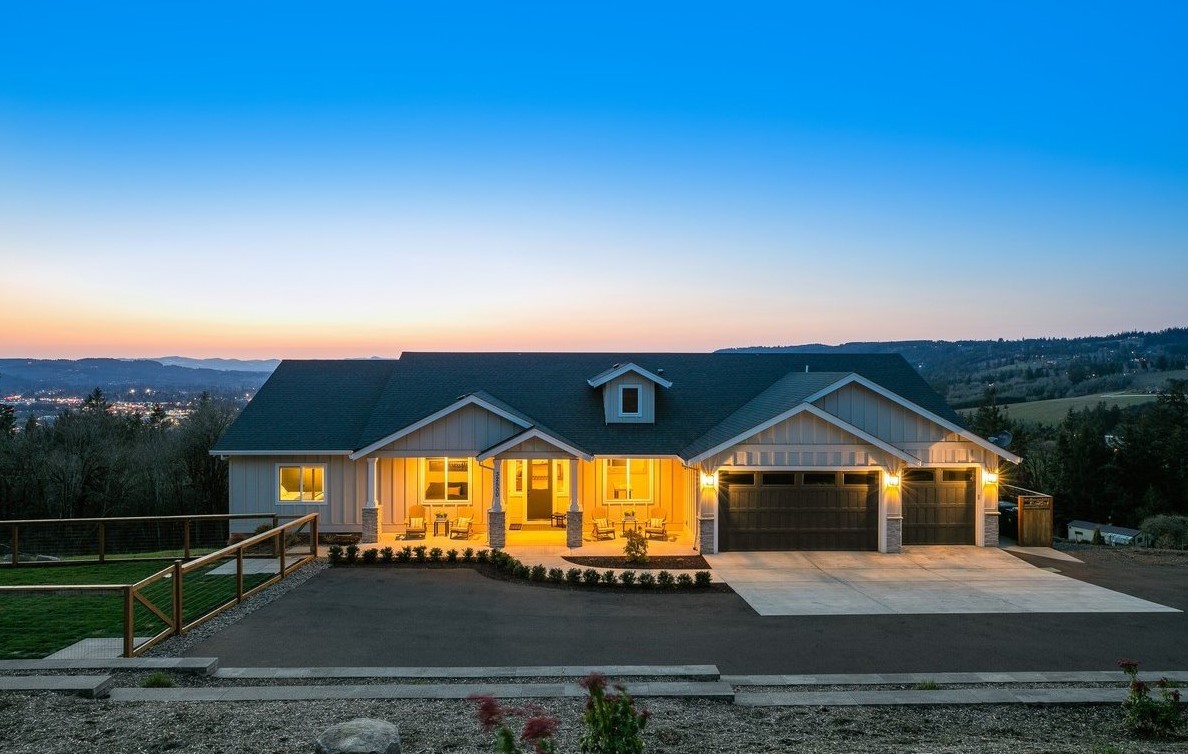
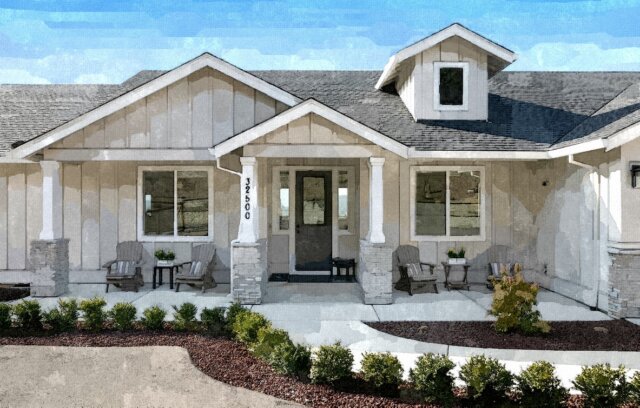 With an easy-keeping layout and a classic exterior, this one story rustic house plan is a smash hit. The whole family will feel right at home and no space will go to waste. Four bedrooms, two and a half baths, and a stellar living space, we think you’ll love Ranch Haven.
With an easy-keeping layout and a classic exterior, this one story rustic house plan is a smash hit. The whole family will feel right at home and no space will go to waste. Four bedrooms, two and a half baths, and a stellar living space, we think you’ll love Ranch Haven.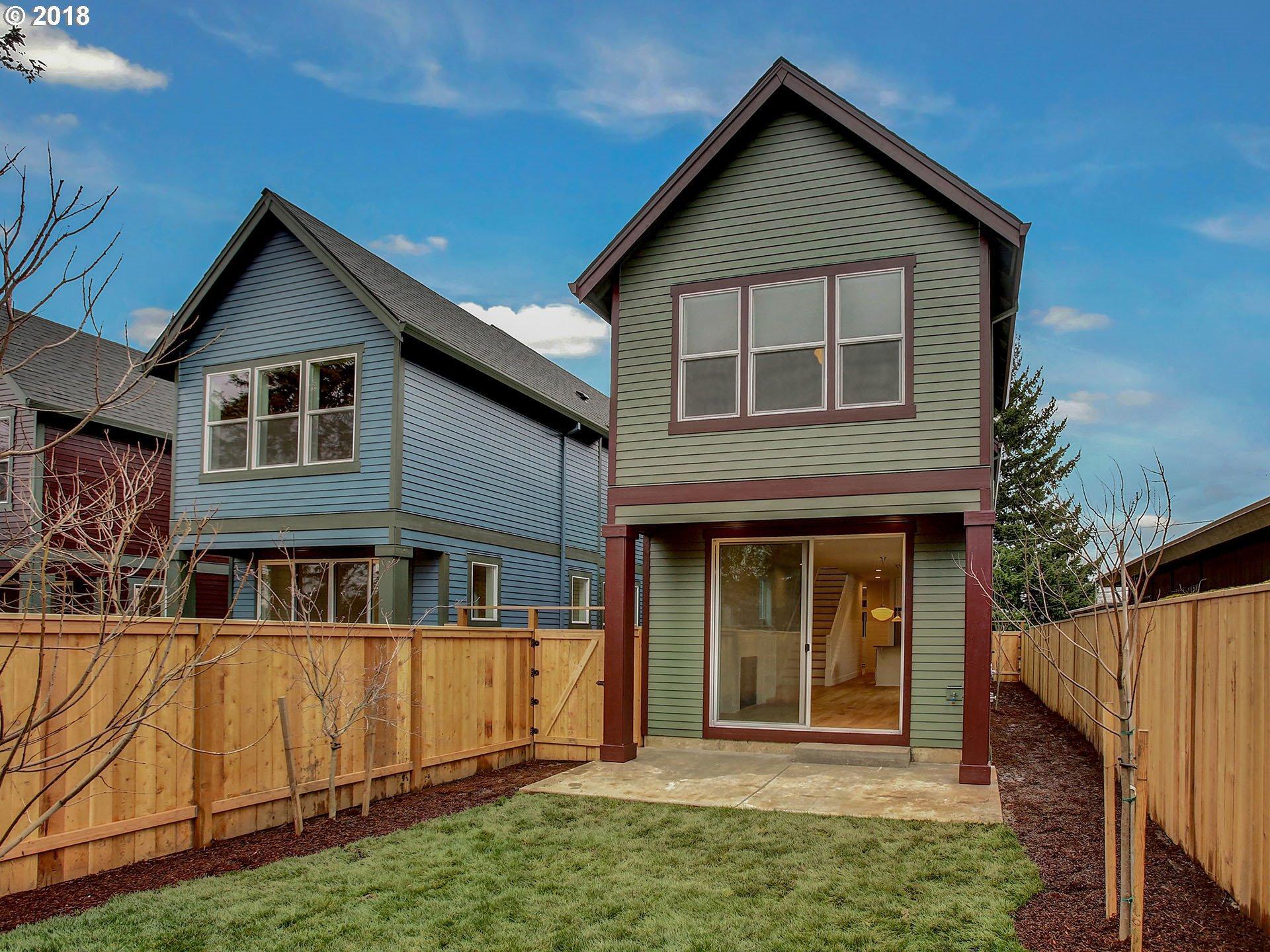
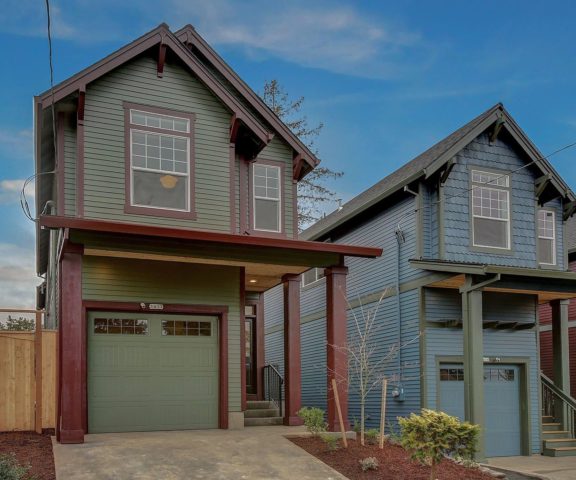 Portland approved Modern Farm House Plan
Portland approved Modern Farm House Plan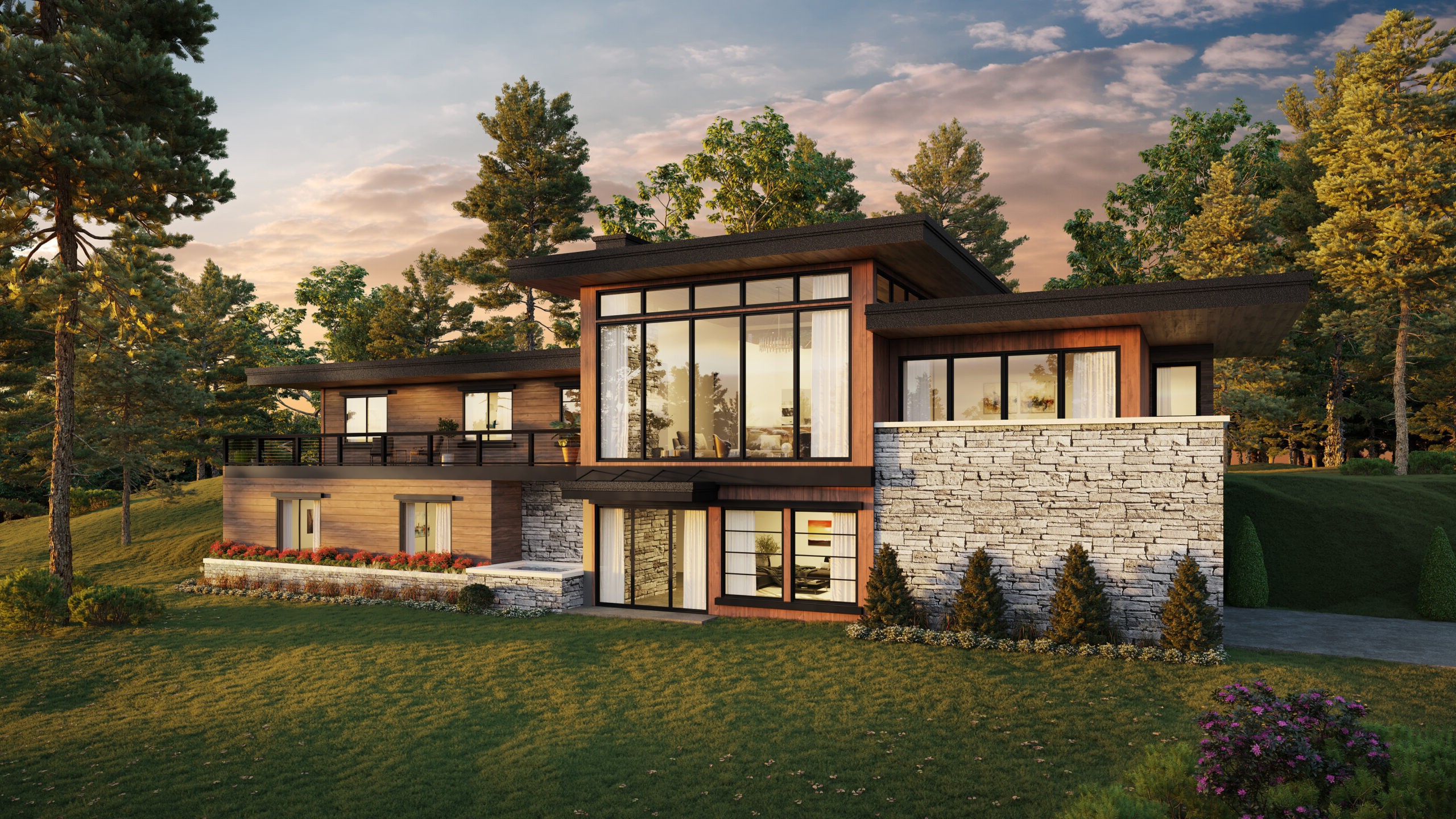
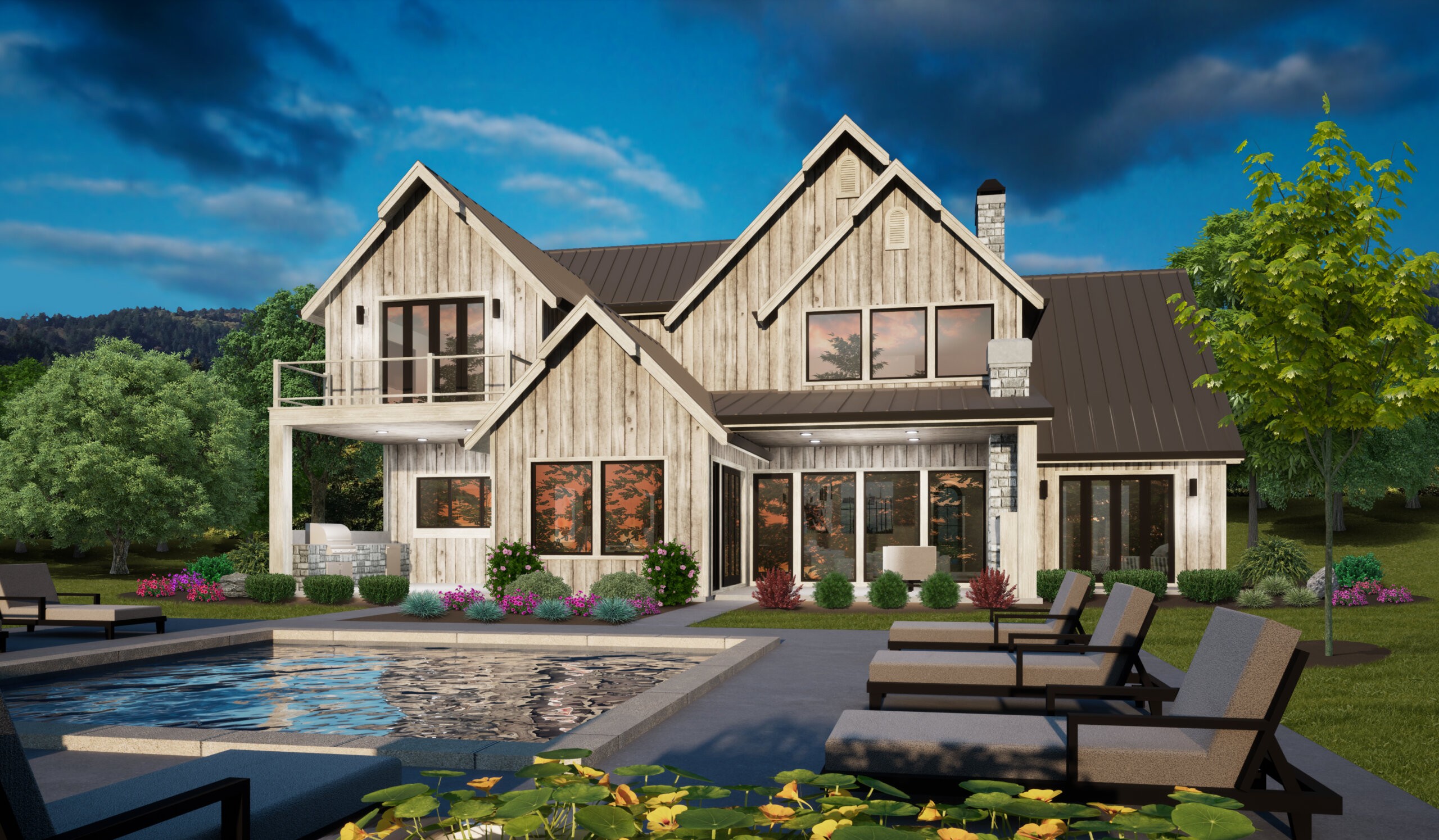
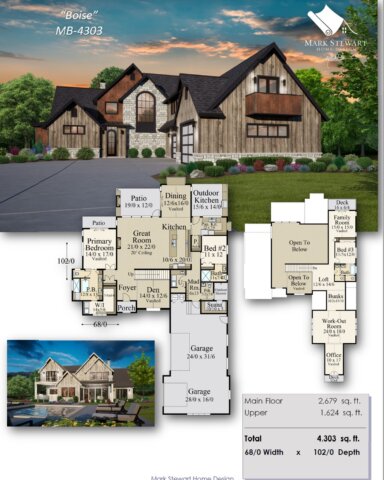 Feast your eyes on the careful planning that has gone into this Large Family Style European Eclectic House Plan. From top to bottom, and front to back nothing has been overlooked in the family friendly floor plan. A very large Garage/Shop space is placed at a right angle to the home, reflecting a courtyard feeling while keeping the footprint of the house plan at less then 70 feet. There is a two story Foyer which greets you upon arrival to the front door. To the right is an open vaulted Den/Flex/Music room which would also make an amazing Parlor or Library space. Open stairs lead to the upper floor. Beyond that is the two story Great Room, full of volume and light with two stories of windows at the back wall. A spacious covered outdoor space awaits as you exit the rear of the home from the Great room door, or Dining Room Slider.
Feast your eyes on the careful planning that has gone into this Large Family Style European Eclectic House Plan. From top to bottom, and front to back nothing has been overlooked in the family friendly floor plan. A very large Garage/Shop space is placed at a right angle to the home, reflecting a courtyard feeling while keeping the footprint of the house plan at less then 70 feet. There is a two story Foyer which greets you upon arrival to the front door. To the right is an open vaulted Den/Flex/Music room which would also make an amazing Parlor or Library space. Open stairs lead to the upper floor. Beyond that is the two story Great Room, full of volume and light with two stories of windows at the back wall. A spacious covered outdoor space awaits as you exit the rear of the home from the Great room door, or Dining Room Slider.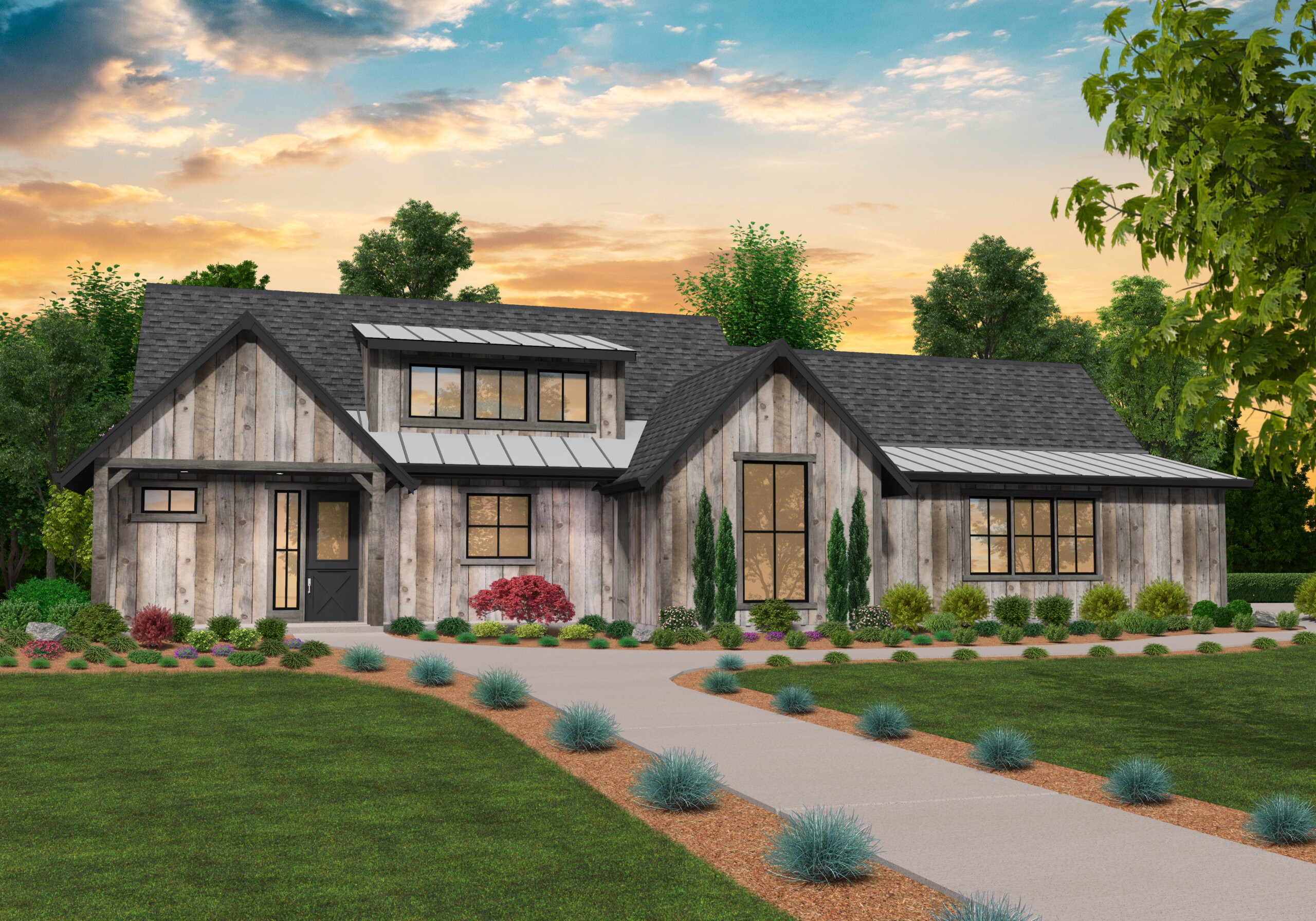
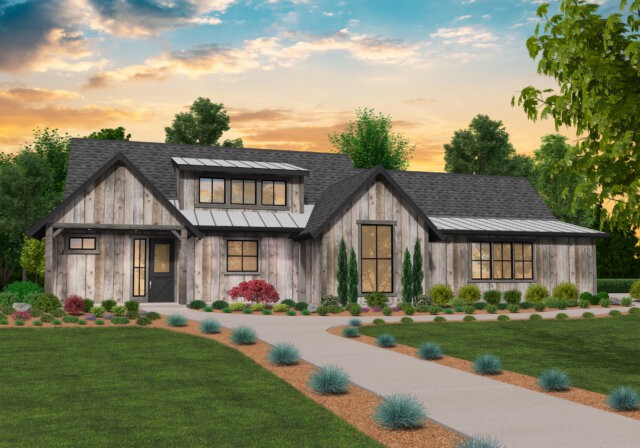 Feast your eyes on this flexible and most popular
Feast your eyes on this flexible and most popular 