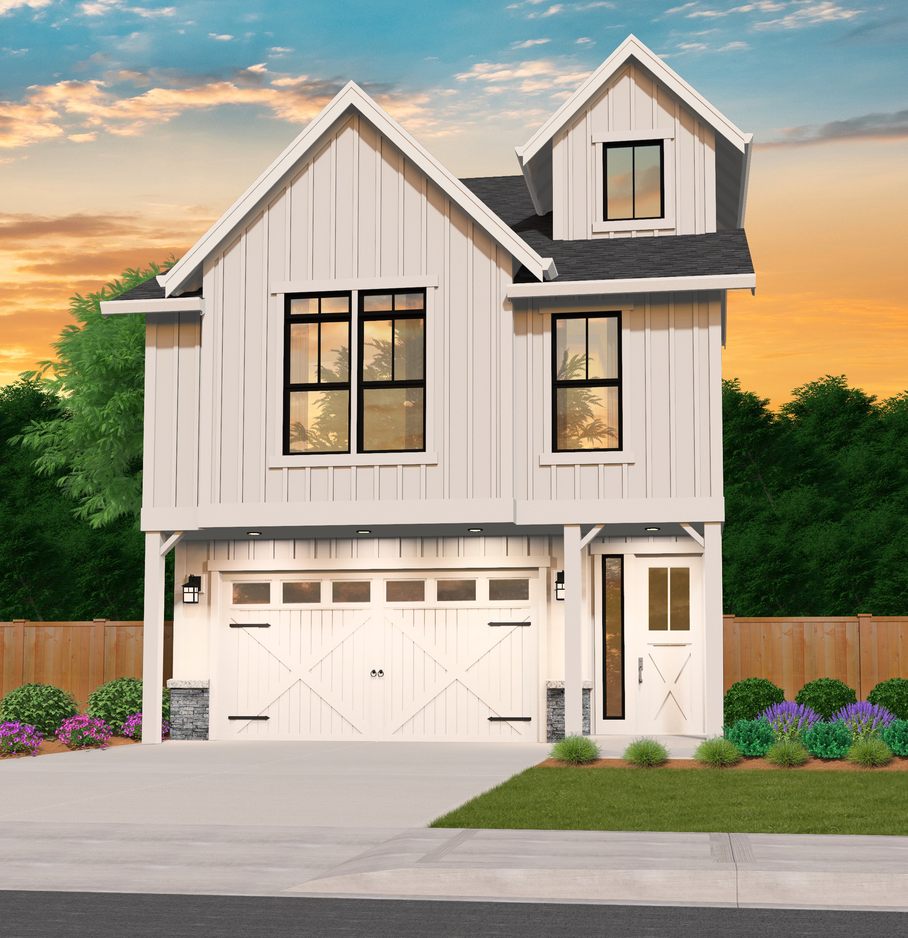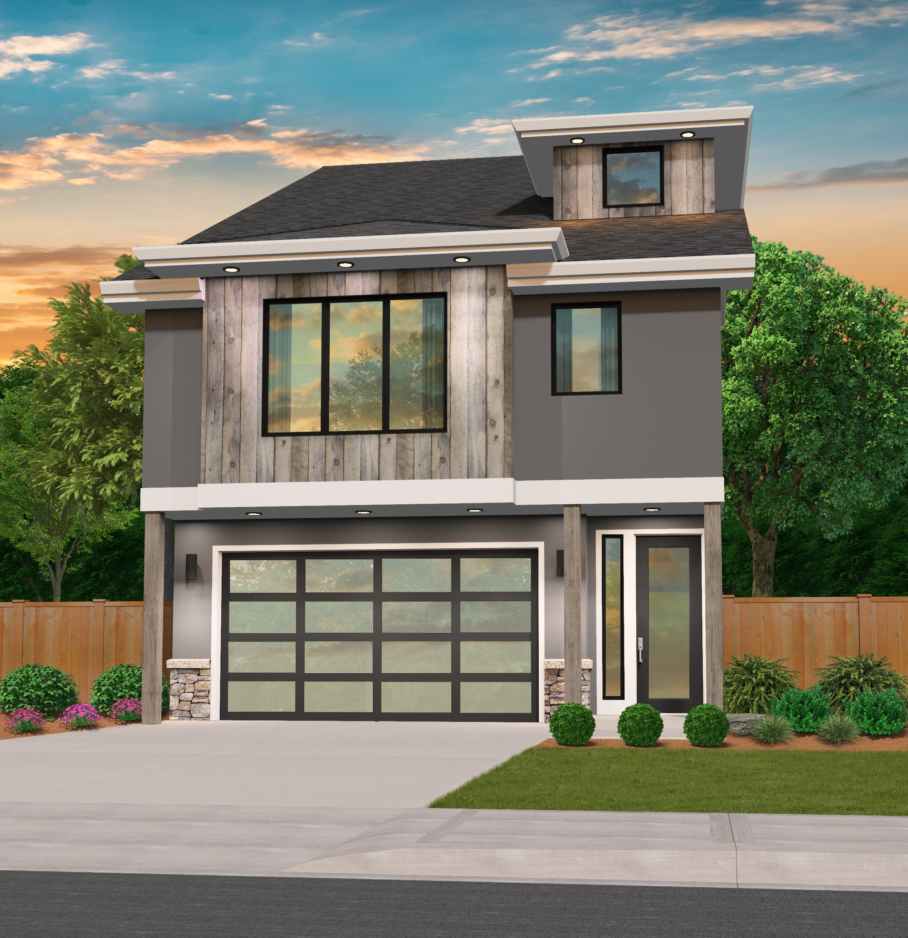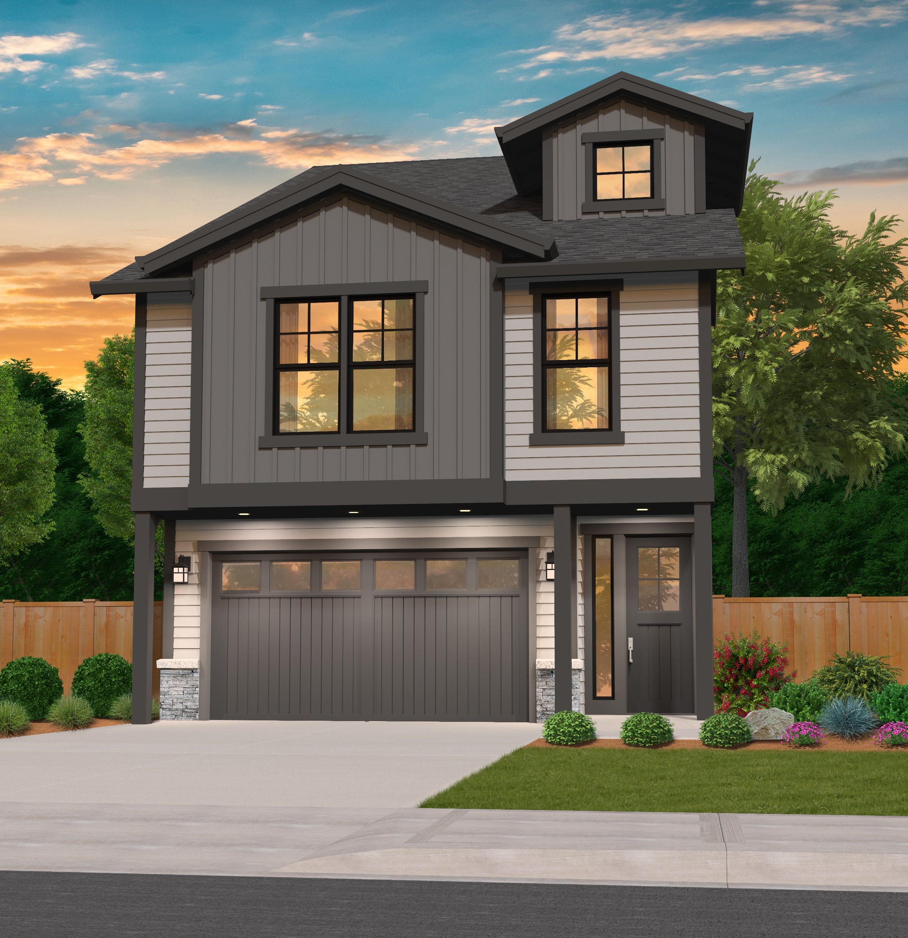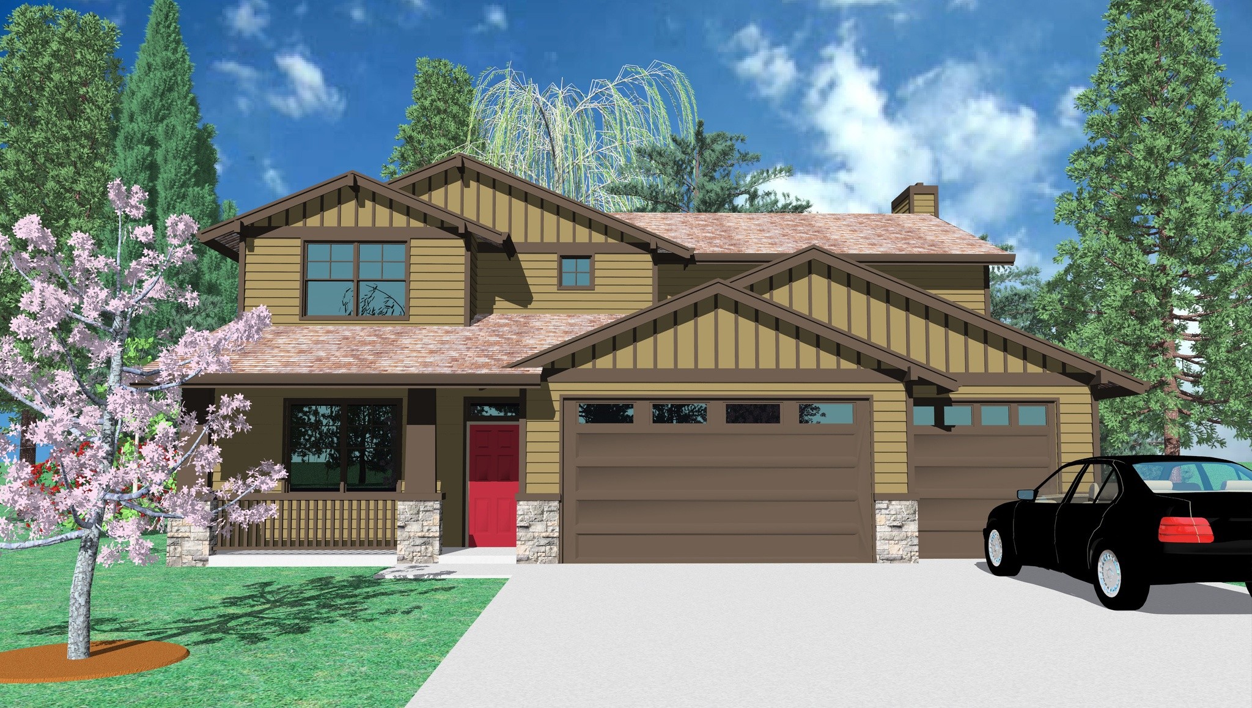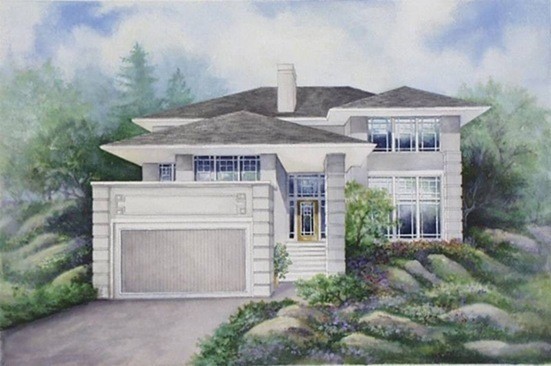M-2610-AAM
M-2609AAM
This is a perfect house plan for narrow lot. There is a 3 car tandem garage to compliment the smart great room floor plan. There are a total of four comfortable bedrooms and a den . All bedrooms are generous and the stairway is feng shui friendly. This is the perfect spec home for todays demanding market.
Farm Willow – Narrow Modern Farmhouse Plan – MF-2610
MF-2610
Narrow 3 Story Modern Farmhouse Plan
You have just discovered the finest Narrow Modern Farmhouse Plan we have on this website. We get plenty of customers that have strict limitations on their lot width and need to maximize the amount of house they get while staying under 25 feet. With this home design, we’ve included the best of both the Farmhouse Style and modern floor plan design. This modern house plan is only 25 feet wide and will fit most any home site ! All that, and you still get over 2600 square feet of space and four bedrooms!
Taking a tour of the home, you’ll first start out in either the foyer or the garage (which opens up into the foyer). Straight ahead you’ll come to the heart of the open concept main floor: the kitchen/dining room/living room cluster. The dining room and the living room connect seamlessly, and the kitchen sits just in front. The kitchen has an easy and flowing L-shape that provides plenty of space for storage, food prep, and gathering.
Moving up to the second floor, we come to the true heart of this narrow modern farmhouse plan we have. All four bedrooms and the utility room can be found on the second floor, making laundry day as easy as can be. All bedrooms are carefully zoned to maximize privacy while still offering maximum living space. This floor also has two full baths, including the en suite in the primary bedroom.
The final piece to this home is the third floor, which is where you’ll find the massive 17 x 24 bonus room. We’ve designed this space to be as flexible as possible. Whether you want to use it as a second living room, a game room, a studio, the choice is yours.
Within our extensive selection of home designs, a myriad of possibilities awaits your exploration. If certain designs resonate with your taste or spark ideas for customization, feel free to get in touch. Collaboration is at the core of our philosophy, and we believe that together, we can create a home that gives wings to your imagination and fulfills your distinct needs.
Willow – Narrow 3 Story Hip Roof Home – MM-2610
MM-2610
Narrow 3 Story Hip Roof Home
Do you often find yourself frustrated that you found the perfect home for you, but it just won’t fit on the lot you have? If so, then this is the plan for you. We get plenty of customers that have strict limitations on their lot width and need to maximize the amount of house they get while staying under 25 feet. With this home design, we’ve combined traditional and modern home features and materials and packed them into a narrow 3 story house plan that’s only 25 feet wide! All that, and you still get over 2600 square feet of space and four bedrooms!
Taking a tour of the home, you’ll first start out in either the foyer or the garage (which opens up into the foyer). Straight ahead you’ll come to the heart of the open concept main floor: the kitchen/dining room/living room cluster. The dining room and the living room connect seamlessly, and the kitchen sits just in front. The kitchen has an easy and flowing L-shape that provides plenty of space for storage, food prep, and gathering.
Moving up to the second floor, we come to the true heart of the home. All four bedrooms and the utility room can be found on the second floor, making laundry day as easy as can be. All bedrooms are carefully zoned to maximize privacy while still offering maximum living space. This floor also has two full baths, including the en suite in the primary bedroom.
The final piece to this modern home design is the third floor, which is where you’ll find the massive 17 x 24 bonus room. We’ve designed this space to be as flexible as possible. Whether you want to use it as a second living room, a game room, a studio, the choice is yours.
Uncover the versatility of your future living space by perusing our diverse collection of customizable house plans. Customize each plan to reflect your preferences, injecting your unique style. If a particular design resonates with you, reach out to us promptly. Collaboration is essential, and jointly, we can shape a home that seamlessly merges style and comfort. We invite you to check our website for more narrow 3-story house plans.
Green Loft Willow – Small Lot 3 Story House Plan – M-2610
M-2610
Small Lot 3 Story House Plan with a Garage
We often get customers that know exactly what they want in a home but they just can’t find something that works with a small lot. We take great pride in providing designs that work for these customers and for small lots under 25 feet. With this modern small home design, we’ve created a floor plan that combines luxury features and materials and packed them into the ultimate small lot 3 story house plan! All that, and you still get over 2600 square feet of space and four bedrooms!
Looking at the floor plan, you’ll first start out in either the foyer or the garage (which opens up into the foyer). Straight ahead you’ll come to the heart of the main floor: the open concept kitchen/dining room/living room cluster. The dining room and the living room connect seamlessly, and the kitchen sits just in front. The kitchen has an easy and flowing L-shape that provides plenty of space for storage, food prep, and gathering.
On the second floor, you’ll come to the true heart of the home. All four bedrooms and the utility room can be found on the here, making laundry day as easy as can be. All bedrooms are carefully zoned to maximize privacy while still offering maximum living space. This floor also has two full baths, including the en suite in the primary bedroom.
The final piece to this home is the third floor, which is where you’ll find the massive 17 x 24 bonus room. We’ve designed this space to be as flexible as possible. Whether you want to use it as a second living room, a game room, a studio, the choice is yours.
Uncover the potential of your future living space by perusing our diverse collection of customizable house plans. Personalize each plan to mirror your preferences, adding your unique touch. If a particular design resonates with you, reach out to us promptly. Collaboration is vital, and together, we can shape a home that seamlessly merges style and comfort. We encourage you to view more of our small house plans.
M-2613NV
M-2613NV
A beautiful home with shingle styling with old world accents. This narrow lot design features an ample great room, main floor den and a large upstairs bonus room. This proven plan will fit most any narrow lot and will fit into any neighborhood. The attention to detail is unsurpassed.
Mason
M-2564B
This is a version of what has been called the perfect house plan. In this particular case we have offered a two story living room to go along with the immense family room, back stair and four bedroom plus bonus room upper floor.
Persimmon
2621edgev
This design is a wonderful solution to a narrow lot in a higher end subdivision. The distinctive syling cannot be beat. Coupled with the ingenius floor plan this design is a sure winner. The open great room, gourmet kitchen and upper floor bonus room are key ingredients for todays homebuyer. The Master Suite is smart and the wardrobe in the master suite is huge. The stairway is smartly located near the center of traffic flow. Don’t miss this beautiful old world narrow lot two story.



