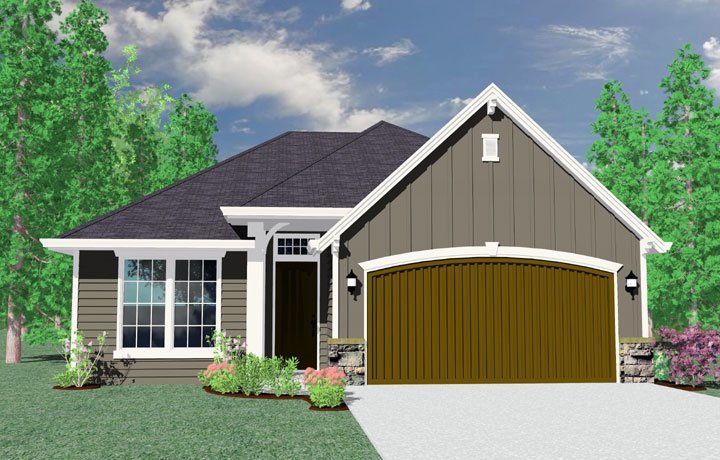Kenworth
M-2968KG
This is a fantastic corner lot house plan working well on narrow lots. The beautiful European Styling leads to a first rate floor plan with every amenity. On the top floor is a generous flex room, perfect for anything you can imagine. Just a fabulous looking and high functioning home design.
1731
M-1731MD
This beautiful little house plan will fit on any single family lot and has the regal presence and livability of a much larger, more expensive home. The main floor with its two car garage has a completely open layout and staircase tucked neatly off the entry hall. Upstairs are four bedrooms with all the space you could ask for in a home of this size.
Kennedy
M-1677AMD
An absolutely beautiful modern craftsman house plan perfect for a narrow lot. This innovative 24 ft. wide design has a full two car garage to go along with the functional and attractive main floor. Upstairs is a sumptuous master suite at the rear of the home along with three additional bedrooms. A very attractive modern home for a small narrow site. This unique home plan is energy efficient, and is a guaranteed Quakestoppers prescriptive path lateral designed home.
This design is particularly beautiful, and well laid out with not an inch of wasted space.












