Exemplar
MM-2980-C
Two Story Contemporary Home Design with Two Car Garage
“Exemplar” blends our signature northwest modern “Shed Roof” style with exciting roof lines to deliver a unique, yet balanced contemporary home design.
On the lower floor you will find a den near the foyer followed by a powder room, making this an excellent guest suite or home office space. Moving further into the home is the large open kitchen with a center island and walk in pantry. Adjoining the kitchen is a mud room with access to the two car garage. The kitchen island faces the great room, which is complete with a built in fireplace and an covered outdoor patio. Alongside the kitchen is a dining nook and a flex room, a great space for a playroom.
Upstairs are four spacious bedrooms and a huge corner bonus room. In addition to the other bedrooms is the luxurious master suite, featuring a standalone tub, his/hers sinks, and a U-shaped walk-in closet. Also upstairs is the utility room and an additional full bathroom with a private toilet.
Windows are thoughtfully placed throughout the home to provide natural daylight as much as possible. This beautifully crafted contemporary house plan combines exterior good looks with a stunning, yet economical interior.
Your ideal home is within reach. Dive into our website to explore an extensive portfolio of customizable house plans. Whether you’re seeking a cozy haven or a modern sanctuary, we have options to fulfill every vision. Should you require assistance or have queries about customization, don’t hesitate to contact us. Let’s collaborate and design a space that captures your essence.
This house plan is not available in Clark County, Washington.


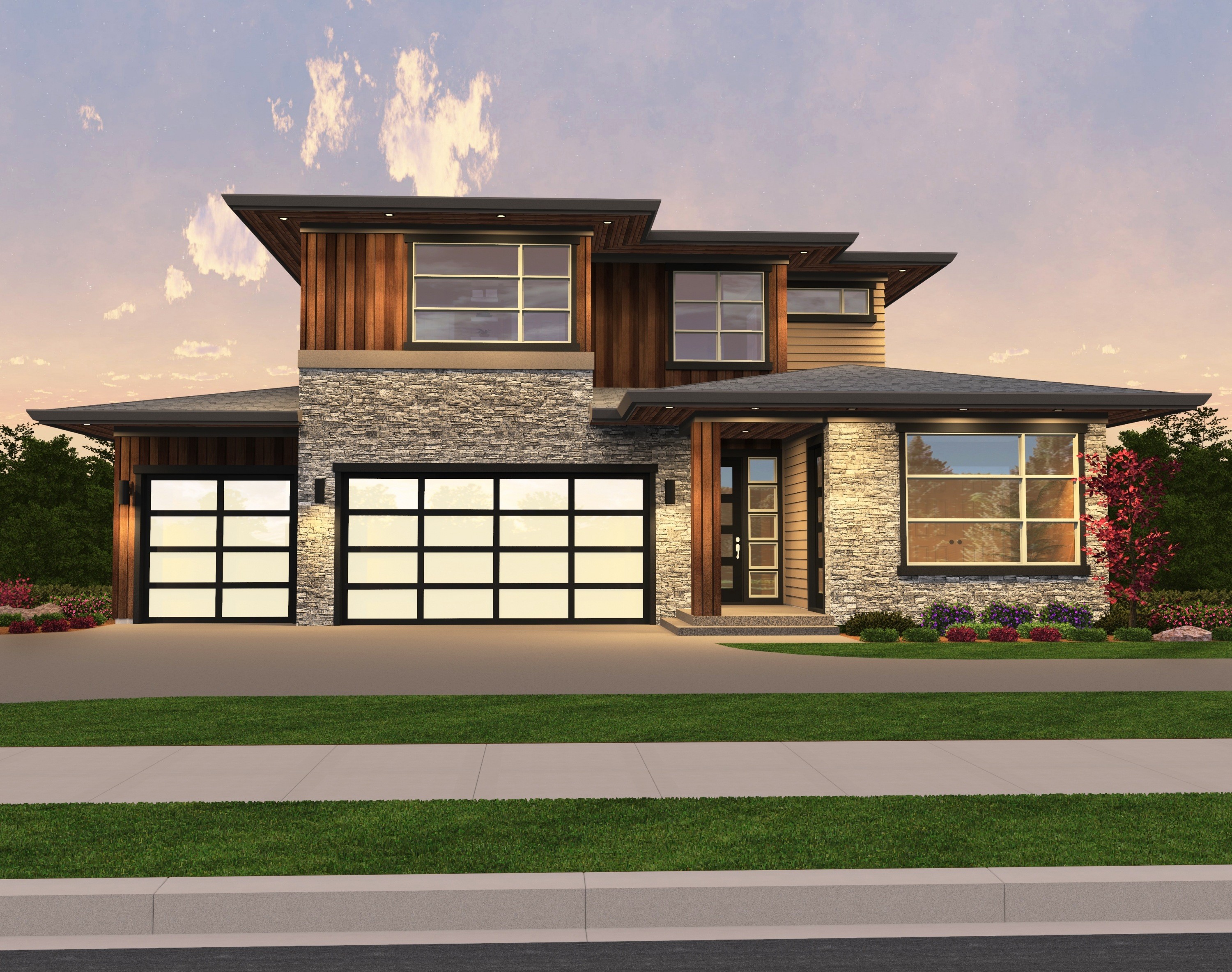
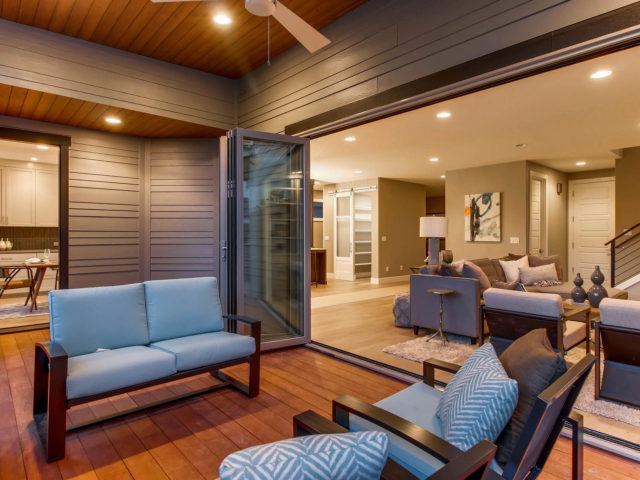 If you’re looking for a home that screams style while maintaining a ravishing and efficient floor plan, look no further. This elegant two story
If you’re looking for a home that screams style while maintaining a ravishing and efficient floor plan, look no further. This elegant two story 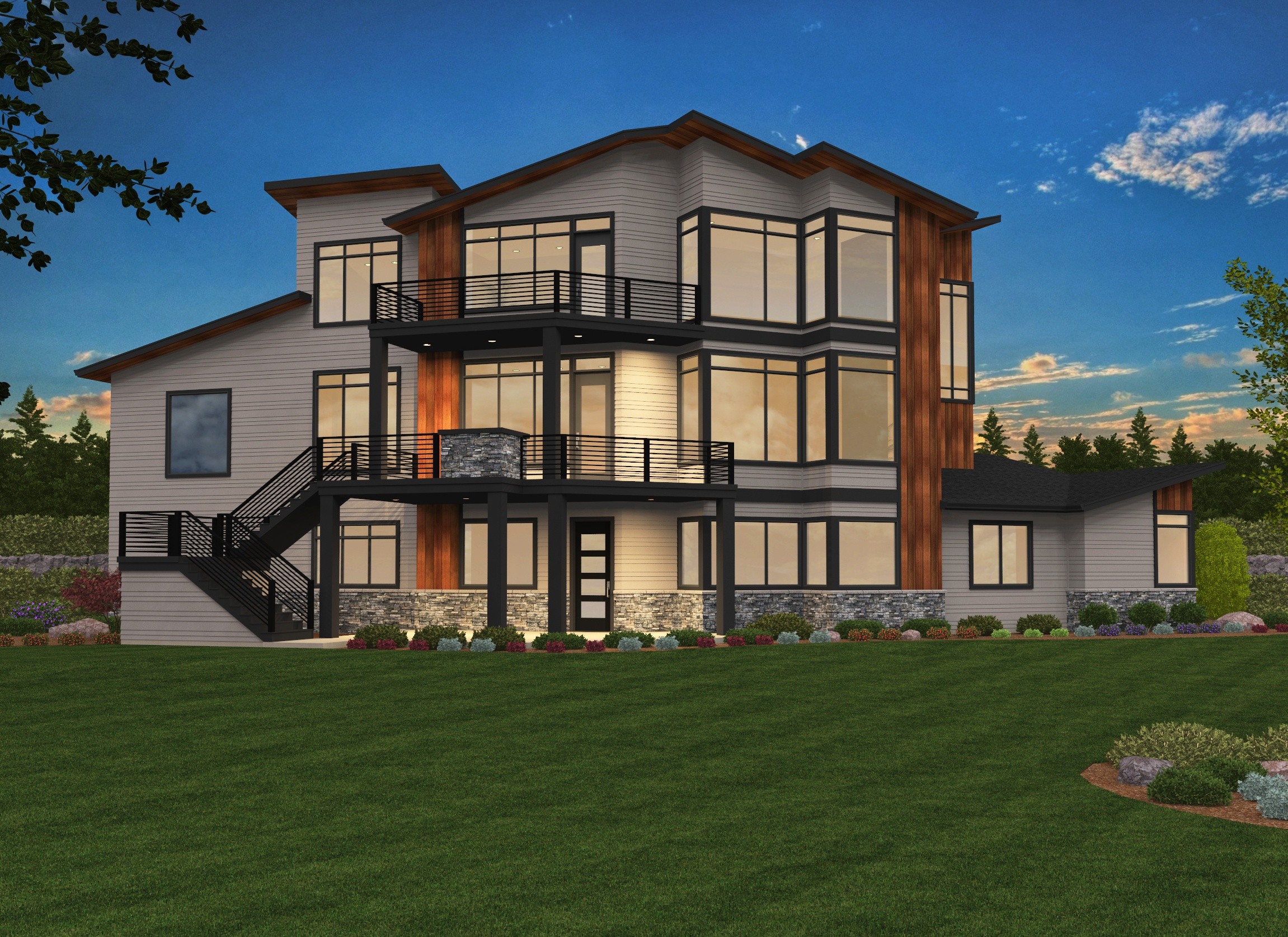
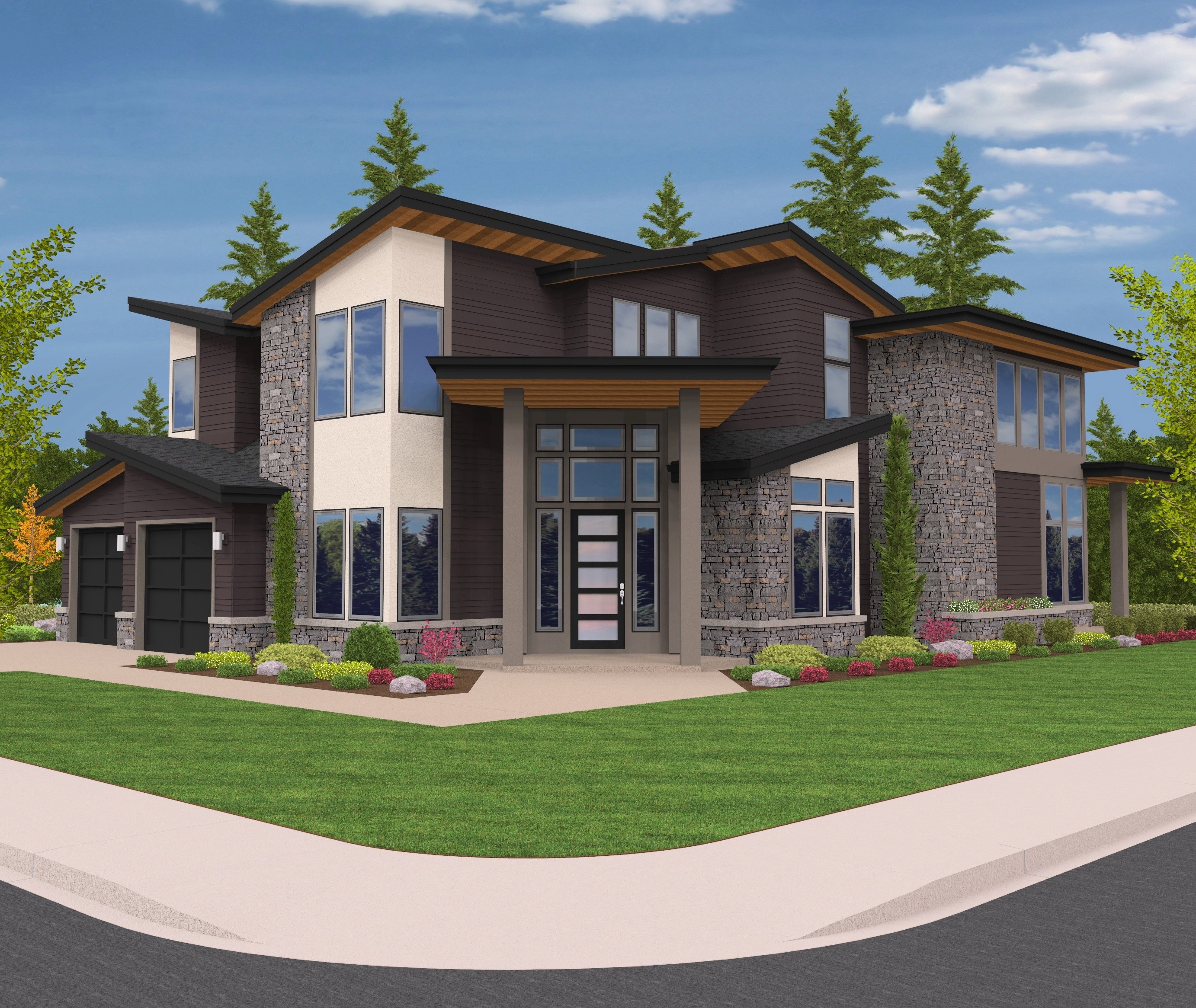
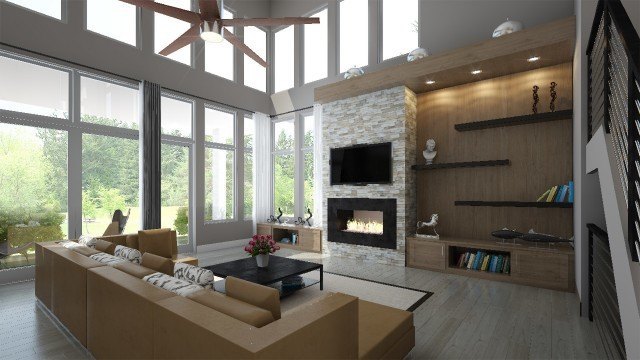 This striking
This striking 






