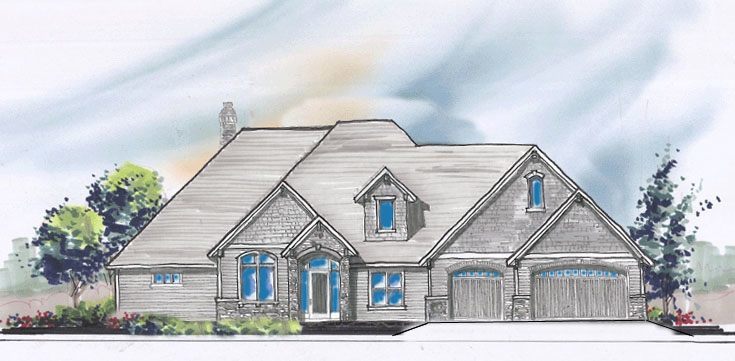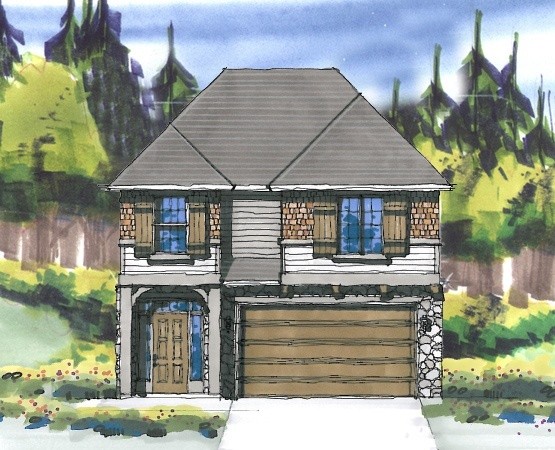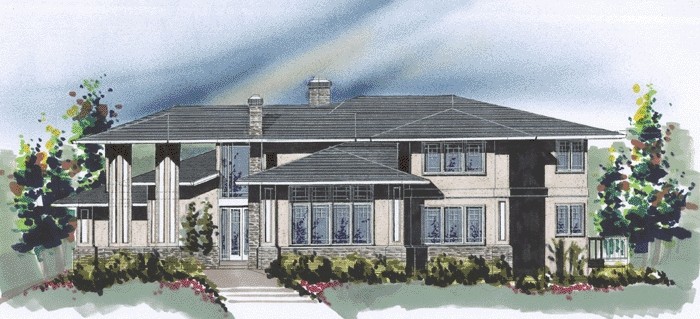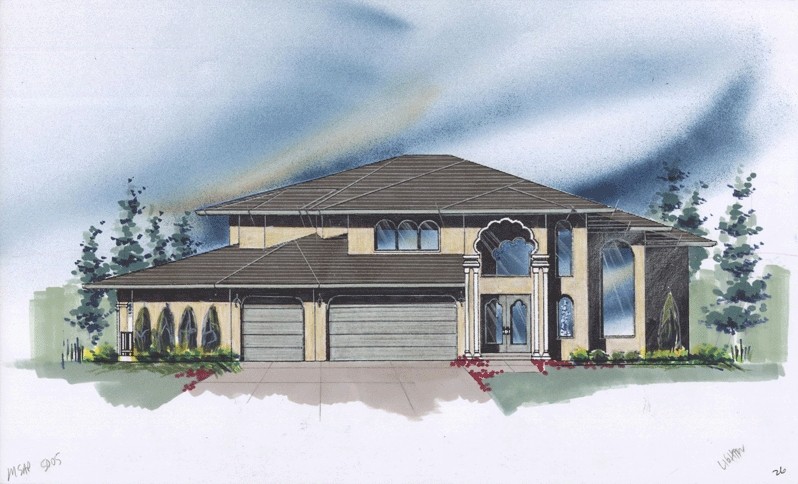Showing 1071 — 1080 of 1187
The Sylvia Plan is Transitional, French Country, and European Styles, a magnificent luxury home with beautifully sculpted interior and exterior living spaces. This house plan boasts a party sized great room that is vaulted with huge view windows. There is a wood elevator from the bottom floor up so firewood is easily transported . The gourmet kitchen opens completely up to the outdoor room with fireplace and BBQ. There is a huge social U shaped nook in the center of the kitchen for gathering and dining. The master suite is elegant and well appointed. The main floor library is opposite a completely appointed guest suite. Down the extra wide 5′ stairway is a big rec room and two secondary bedrooms, a wine cellar and huge storage room. Just a beautiful home design for your consideration.
Sq Ft: 3,988Width: 87.8Depth: 82Stories: 2Master Suite: Main FloorBedrooms: 4Bathrooms: 3.5
Sq Ft: 2,147Width: 27Depth: 52Stories: 2Master Suite: Upper FloorBedrooms: 4Bathrooms: 2.5
Sq Ft: 2,782Width: 34Depth: 50Stories: 2Master Suite: Upper FloorBedrooms: 3Bathrooms: 2.5
This is a beautiful prairie house plan that takes advantage of a tremendous view to the rear. The master suite is on the main floor as well as a two story great room. There is also a den on the main floor across from a guest suite. The bottom floor is a large open basement that could be a shop or finished with bedrooms, bath and a recreation room. The top floor has a cozy loft and a bedroom suite. The rear covered porch is perfect for outdoor dining and relaxing.
Sq Ft: 2,794Width: 95Depth: 63Stories: 2Master Suite: Main FloorBedrooms: 3Bathrooms: 3.5
Just imagine yourself living in this fantastic one story house plan. You have a beautifully designed lodge/craftsman exterior that is strong yet serene as well. You have a very well zoned plan with kids and/or guest rooms on the opposite side of the master suite. You also have an open vaulted great room with a huge island kitchen nearby. Your front porch is cozy and inviting and your three car garage is very deep to accomodate all your toys and accessories as well as storage. You also have a large flexible upper bonus room that could double as an apartment or game room. You have it made and without spending a small fortune as well. Congratulations on a well chosen well designed home.
Sq Ft: 3,058Width: 62.7Depth: 78.8Stories: 2Master Suite: Main FloorBedrooms: 4Bathrooms: 4
Here you will find one of the most popular floor plans in our collection redesigned with a prairie style exterior. This plan features a large open great room, kitchen and nook, with a main floor den and a tandem three car garage. Upstairs are large bedrooms oriented to the rear yard and a unique sitting room in the master suite. There is a very large bonus room above the garage.
Sq Ft: 3,060Width: 40Depth: 55.5Stories: 2Master Suite: Upper FloorBedrooms: 4Bathrooms: 2.5
Elegance and rich detailing are the keys to this beautiful home. The beautiful French Country Exterior is complimented inside by the cozy beamed valuted great room at the heart of the home. This is a wonderful design for the empty nester, single homeowner or a vacation home. The Master Suite is luxurious and shares the back view with the great room. There is plenty of storage space upstairs with a wonderful guest room and bonus room.
Sq Ft: 2,157Width: 44.2Depth: 65.2Stories: 2Master Suite: Main FloorBedrooms: 3Bathrooms: 3
This fantastic prairie style executive home takes advantage of a corner view out all major spaces. There is also a grand porte cochere for easy entry. The garage is tucked around the side for a distinctive look and feel. The main floor is exciting and well planned with easy traffic flow from one fantastic room to the next. Just look at the size of the kitchen and the very comfortable family room adjacent. If you have a corner lot with a view to the side, this plan may be just what you have been looking for.
Sq Ft: 4,255Width: 61Depth: 61Stories: 2Master Suite: Upper FloorBedrooms: 4Bathrooms: 3.5
This magnificent design works very well for a narrow lot. The spaces are all very generous throughout and the curb appeal is hard to beat. Note the ample master bedroom with double door entry, and the flexible lower floor with formal dining or den option.. The oversized great room is sure to work well for any family.
Sq Ft: 3,121Width: 32Depth: 60Stories: 2Master Suite: Upper FloorBedrooms: 4Bathrooms: 2.5
Sq Ft: 5,009Width: 69Depth: 63Stories: 3Bedrooms: 4Bathrooms: 4










