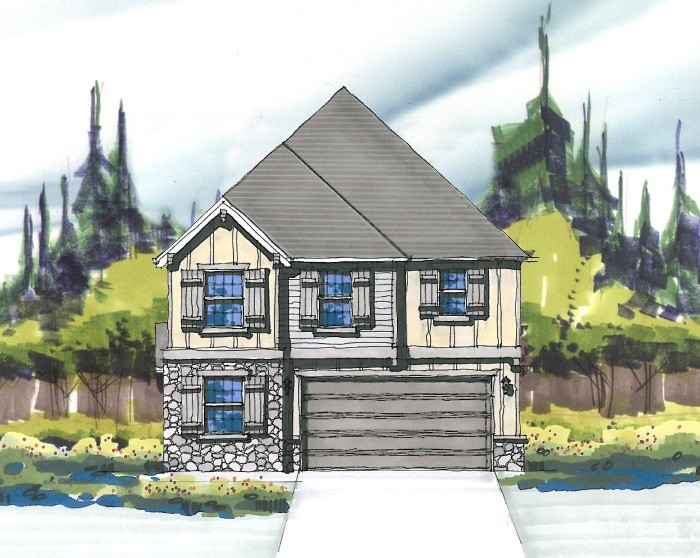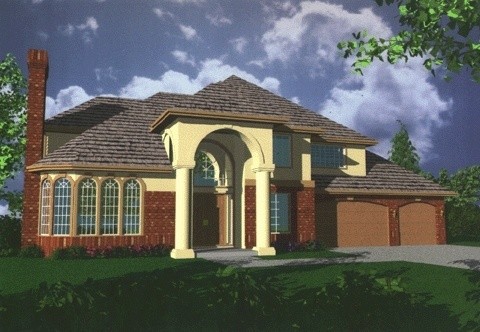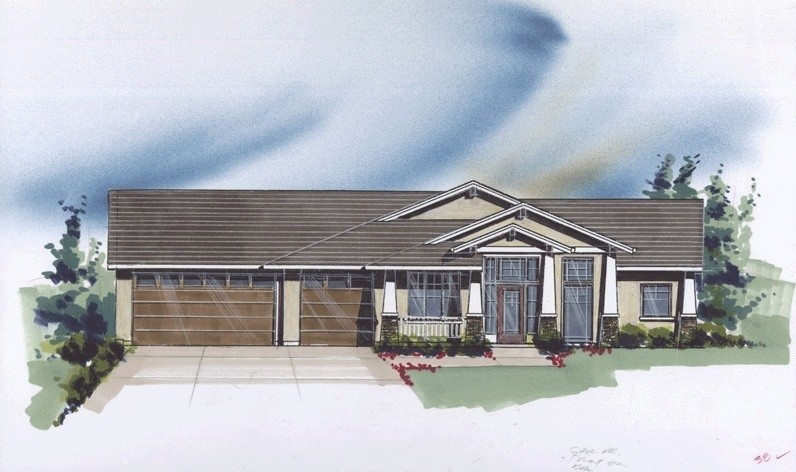MSAP-2765H
MSAP-2765
This is a beautiful prairie house plan that takes advantage of a tremendous view to the rear. The master suite is on the main floor as well as a two story great room. There is also a den on the main floor across from a guest suite. The bottom floor is a large open basement that could be a shop or finished with bedrooms, bath and a recreation room. The top floor has a cozy loft and a bedroom suite. The rear covered porch is perfect for outdoor dining and relaxing.
M-2540G
M-2540
What you find here is a whole lot of house plan for a narrow lot. Starting with the beautiful shingle style exterior with cozy front porch and comfortable good looks you will be impressed at every turn. There is a three car tandem garage here even though the home is only 38 feet wide. The main floor sports a double door den, and formal living and dining room along with an open island kitchen and Big Family room with eating nook. The upper floor features a very nice master suite of almost 900 sq. ft.. The three additonal bedrooms are private and are accompanied by an upstairs utility room.
M-2489
M-2489
This is a first rate vacation house plan that also works very well as a primary residence. There are two master suites, a big two story open great room along with a three car garage and a den. The design is pleasing as well as affordable. This has been a fantastic spec home as well as second home optioin.
M-3069GL
M-3069gl
This is a house plan for a large happy family. Bring your large family and this home will make you happy. There are 5 bedrooms and a den in this beautiful French Country Design. Bedroom 5 could also be used as a bonus loft. The Great Room will accomodate any activity or gathering. It is huge! Dont overlook the beautiful exterior with its rich old world detailing.
2841
M-2841
This is a home designed for a comfortable easy lifestyle. The beautiful lodge styling is topped by the flexible floor plan. The Bonus room can double as a guest suite. The Open kitchen, dining and great room share both views and space. There is a centrally located media room as well. This design even has golf cart storage adjacent to the garage.
3610
M-3610
This wonderful French Country design has it all for today’s demanding buyer. Four bedrooms, a den and bonus room compliment the formally zoned living and dining room seperate from the Kitchen/Nook and Family Rooms. Also note the back stairway and the extra bathroom upstairs. This is a fabulous looking and easy living design and is one of Mark Stewart’s personal favorites.










