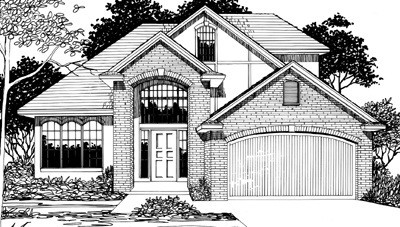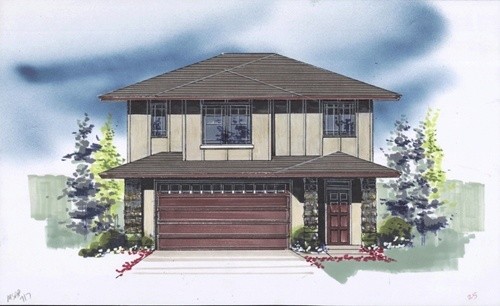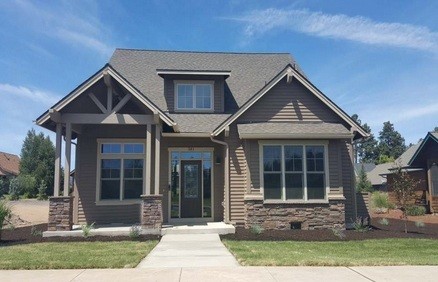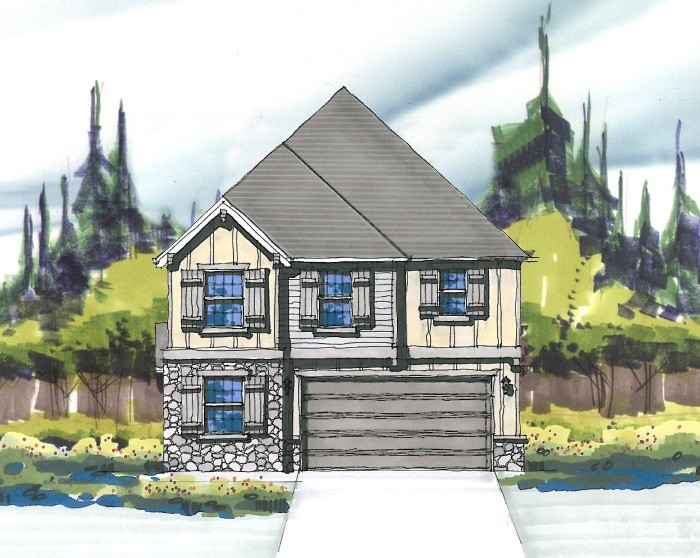Showing 1051 — 1060 of 1192
This design has the look and feel of a custom home costing tens of thousands more, yet it is affordably wrapped around an innovative master on the main plan. The living and dining rooms, along with the spacious foyer, are dramatically vaulted.The upper floor features three large bedrooms for a total of four bedrooms, in a plan under 1800 sq. ft. Add in the front elevation and you have a stunning combination.
Sq Ft: 1,786Width: 40Depth: 48Stories: 2Master Suite: Main FloorBedrooms: 4Bathrooms: 2.5
Sq Ft: 717Width: 29Depth: 27Stories: 2Bedrooms: 1Bathrooms: 1
This Transitional, Craftsman, and Country Design, the Wind Sister is a beautiful Craftsman/Country house plan. It has a large vaulted main floor master suite with a good sized walk in closet. Kitchen, dining and great room have the open concept that creates an amazing ambiance with vaulted ceilings! Upstairs there are two bedrooms that have a full bathroom and a huge loft. Its perfect for a real load garage with views in all directions.
Just a wonderful and affordable home packed with flexibility and excitement. Don’t miss the BIG upper floor Loft space, perfect for kids, game room, or family fun space.
Your perfect house is just a click away. Start your exploration on our website, showcasing a broad selection of customizable home plans. From classic charm to contemporary elegance, we offer styles to suit every preference. For any customization questions or assistance, feel free to reach out. Let’s design a home that reflects your unique style together.
Sq Ft: 2,561Width: 45Depth: 63Stories: 2Master Suite: Main FloorBedrooms: 4Bathrooms: 2.5
A Contemporary, Prairie, Craftsman Style, the “Bright Plains” is a beautifully designed Northwest Modern house plan. This house has a Feng Shui-friendly hipped roof and is topped by a multi-generational Casita making this home a home for a lifetime… Big open useful spaces are the hallmarks of the main floor including a large covered outdoor space with a two-way gas fireplace. Upstairs are three private Bedroom Suites and a secluded bonus room. Downstairs the basement is perfect for teenagers with a bedroom suite and Rec. Room.
Your new house is within your reach. Explore our website, featuring a huge selection of customizable home plans. From classic allure to contemporary chic, we have options for every preference. For any customization queries or help, please contact us. Together, we’ll design a home that reflects your personal vision.
Sq Ft: 3,466Width: 40Depth: 63.5Stories: 3Master Suite: Upper FloorBedrooms: 5Bathrooms: 4.5
Sq Ft: 2,414Width: 32.5Depth: 55.9Stories: 2Master Suite: Upper FloorBedrooms: 4Bathrooms: 2.5
Sq Ft: 2,086Width: 40Depth: 41.5Stories: 2Master Suite: Upper FloorBedrooms: 4Bathrooms: 2.5
Sq Ft: 2,360Width: 30Depth: 52.3Stories: 2Bedrooms: 4Bathrooms: 2.5
Sq Ft: 1,621Width: 29Depth: 42Stories: 2Master Suite: Upper FloorBedrooms: 4Bathrooms: 2.5
This is a beautiful prairie house plan that takes advantage of a tremendous view to the rear. The master suite is on the main floor as well as a two story great room. There is also a den on the main floor across from a guest suite. The bottom floor is a large open basement that could be a shop or finished with bedrooms, bath and a recreation room. The top floor has a cozy loft and a bedroom suite. The rear covered porch is perfect for outdoor dining and relaxing.
Sq Ft: 2,794Width: 95Depth: 63Stories: 2Master Suite: Main FloorBedrooms: 3Bathrooms: 3.5
What you find here is a whole lot of house plan for a narrow lot. Starting with the beautiful shingle style exterior with cozy front porch and comfortable good looks you will be impressed at every turn. There is a three car tandem garage here even though the home is only 38 feet wide. The main floor sports a double door den, and formal living and dining room along with an open island kitchen and Big Family room with eating nook. The upper floor features a very nice master suite of almost 900 sq. ft.. The three additonal bedrooms are private and are accompanied by an upstairs utility room.
Sq Ft: 2,540Width: 38Depth: 63Stories: 2Master Suite: Upper FloorBedrooms: 4Bathrooms: 2.5










