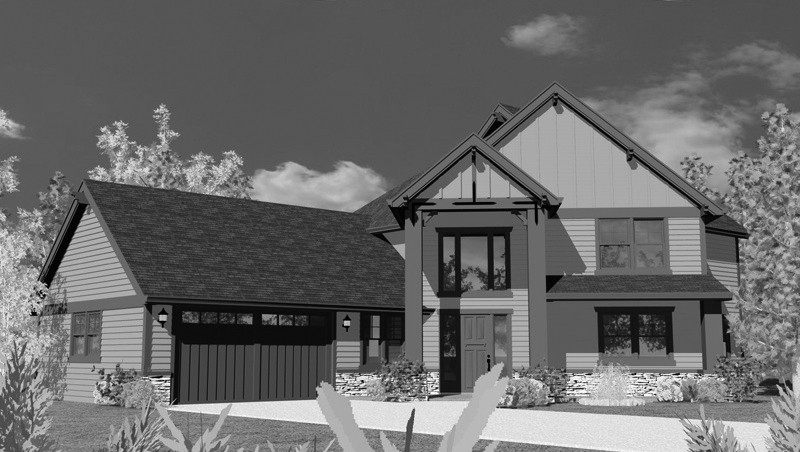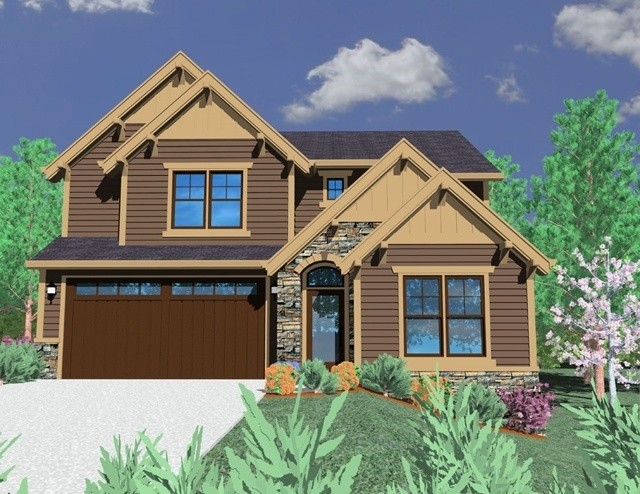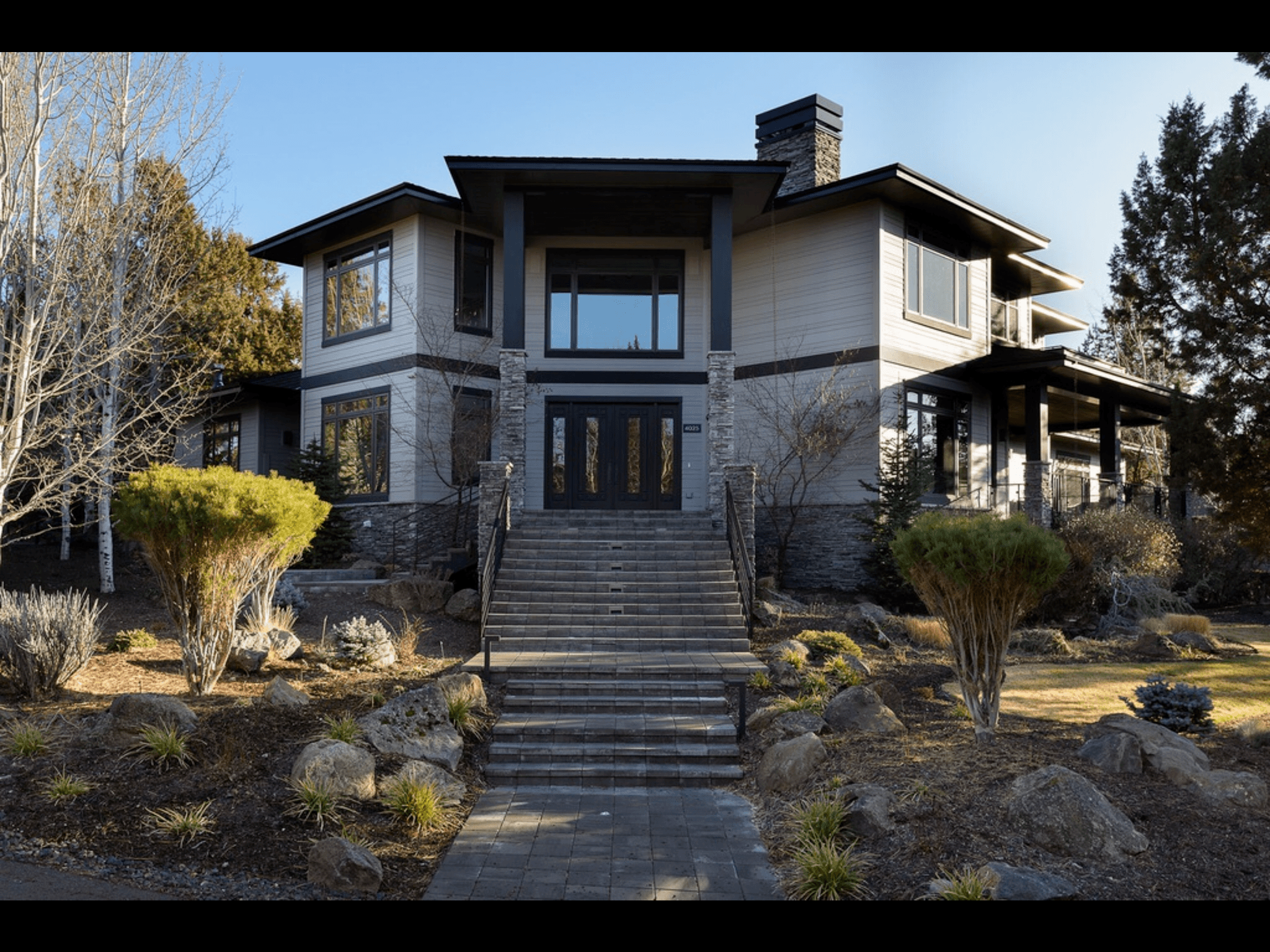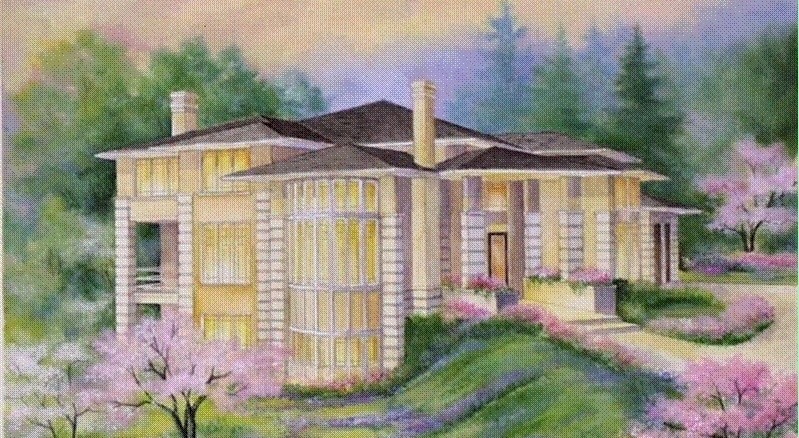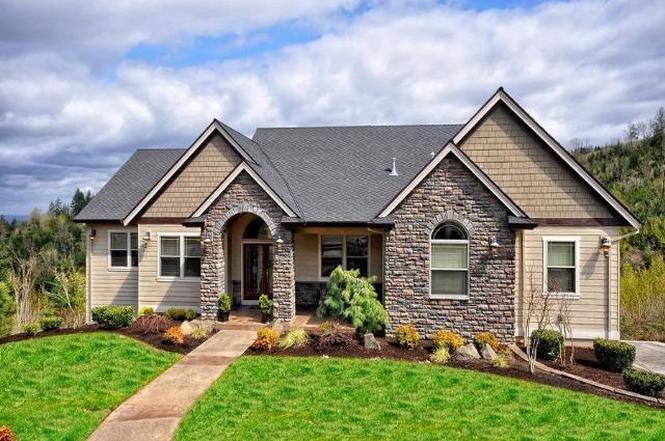M-1861
M-1861
Its pretty difficult to find a good looking functional house plan with a two car garage that is only 24 feet wide, but here it is. You will just love the open floor plan and beautiful exterior of this new design.
M-2665
M-2665
This wonderful lodge house plan offers great view potential out the back and a truly dynamic and exciting floor plan. The great room is a full two stories in height and is adjacent to the kitchen and dining room. The ample master suite with huge shower and vanity is located next to the great room and has a cozy fireplace. The gourmet kitchen features a walk-in pantry and large center island. If you are in the market for a second home or a primary residence that has casual comfort this house plan could be for you.
M-2774
M-2774
This strong lined design leads to a beautiful floor plan in a narrow lot package. This lodge house plan has all the important features you want including a large great room, a main floor den that could double as a guest room, along with a big vaulted upstairs bonus room. The kitchen is big and open to the great room. You will also appreciate the very large upper floor bedrooms and Utility room. Give this great new design a close look before choosing your next home plan.
3634
M-3634
This spacious and elegant Craftsman style home with a master bedroom on the main floor would make a fabulous primary as well as vacation home. From the strong exterior design to the very large foyer comes a vaulted great room filled with light and warmth. Adjacent to the great room is a very large dining area off the smashing kitchen. The upstairs is highlighted by a library loft overlooking the great room as well as two generous additional bedroom suites and a big bonus room .
LeManz
MSAP-4832
Modern Luxury Executive Home Design Second to none!
No luxury has been spared in this exciting high end design. From the Grand Entrance to the gourmet kitchen with outdoor living area this plan exudes class. Originally designed for a corner lot the plan would also work on a large rectangular lot with a side entrance garage. You will not believe the features in this unique luxury design. The curb appeal of this modern masterpiece is breath taking! Beautiful and gorgeous contemporary home with potential to capture multiple views. This Modern Luxury Executive Home Design is an entertainers delight with an incredible chef’s kitchen and pantry, options for casual or formal living and dining indoor and out! Spa-like master retreat with balcony and incredible views decks. Den on main floor with 3 more guest beds and bonus room upstairs. Spacious guest Casita for total privacy and long term guests. Outdoor living boasts a wood burning fireplace, BBQ area and lovely patio.
3696
M-3696
An executive home with everything for the entire family. Homebuilders and buyers have discovered a real gem here. The Grand scaled Family room and kitchen with back stair is balanced by the large formal living and dining rooms. Upstairs is a private and spacious master suite, and large bedroom suites for the kids and guests. A Jack and Jill bathroom splits bedrooms 3 and 4. A large bonus room completes the picture. A perfect answer for the upper end single family market with a history of success, this design is sure to satisfy..




