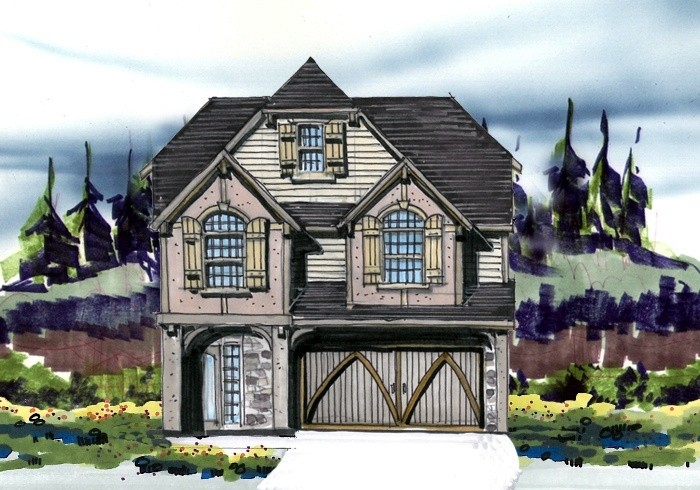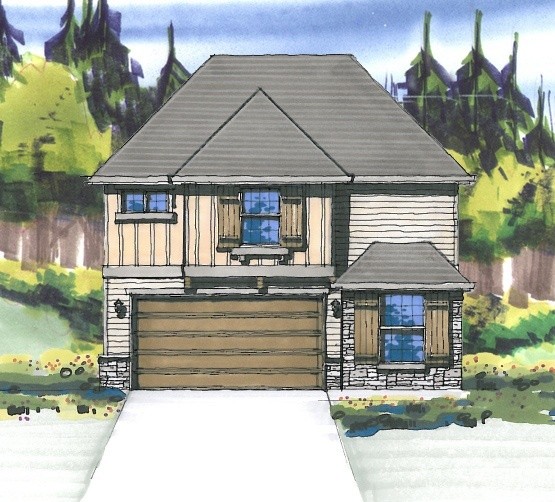Showing 1041 — 1050 of 1187
Traditional, French Country, and Old World European styles, the Odell is an English Tudor house plan that is very well suited to an upscale neighborhood with narrow lots. This richly detailed exterior leads to a wide open main floor plan with loft style living and four large bedrooms upstairs. The master suite features a very spacious wardrobe.
Sq Ft: 2,349Width: 30Depth: 49.5Stories: 2Master Suite: Upper FloorBedrooms: 4Bathrooms: 2.5
This is really a very beautiful house plan with a large and inviting front porch and good well balanced architectural design quality. The floor plan is a big open and very user friendly arrangement that takes advantage of a view to the rear. Upstairs are four nice sized bedroom suites including a very comfortable master suite with large walk-in closet. There is a three car tandem garage as well. All of this in only 43 feet of width!
Sq Ft: 3,043Width: 43.3Depth: 66Stories: 2Master Suite: Upper FloorBedrooms: 4Bathrooms: 2.5
Here is a great family house plan with a lot of square footage for the money. Look at the size of the big open Great Room and Kitchen. There is also a traditional formal dining and a living room for flexibility. A big covered porch is off the great room as well. Upstairs are four generous bedrooms with a very large utility room and bonus room. The Craftsman exterior is charming as well as easy on the budget.
Sq Ft: 3,537Width: 71Depth: 49Stories: 2Master Suite: Upper FloorBedrooms: 4Bathrooms: 2.5
Sq Ft: 2,609Width: 40Depth: 46.5Stories: 2Master Suite: Upper FloorBedrooms: 4Bathrooms: 2.5
Sq Ft: 3,048Width: 46Depth: 52.5Stories: 2Master Suite: Upper FloorBedrooms: 4Bathrooms: 2.5
Sq Ft: 1,692Width: 24Depth: 47Stories: 2Master Suite: Upper FloorBedrooms: 4Bathrooms: 2.5
Sq Ft: 2,204Width: 30Depth: 50Stories: 2Master Suite: Upper FloorBedrooms: 4Bathrooms: 2.5
Sq Ft: 2,546Width: 32Depth: 52.5Stories: 2Master Suite: Upper FloorBedrooms: 4Bathrooms: 2.5
Here is another great family house plan with a three car tandem garage and four bedrooms. This user friendly home is big on space and good lucks while being easy on the budget. You will find a lot of house for the money here as this plan has been value engineered for maximum efficiency.
Sq Ft: 2,302Width: 40Depth: 48Stories: 2Master Suite: Upper FloorBedrooms: 4Bathrooms: 2.5
What you find here is a whole lot of house plan for a narrow lot. Starting with the beautiful shingle style exterior with cozy front porch and comfortable good looks you will be impressed at every turn. There is a three car tandem garage here even though the home is only 38 feet wide. The main floor sports a double door den, and formal living and dining room along with an open island kitchen and Big Family room with eating nook. The upper floor features a very nice master suite of almost 900 sq. ft.. The three additonal bedrooms are private and are accompanied by an upstairs utility room.
Sq Ft: 2,540Width: 38Depth: 63Stories: 2Master Suite: Upper FloorBedrooms: 4Bathrooms: 2.5










