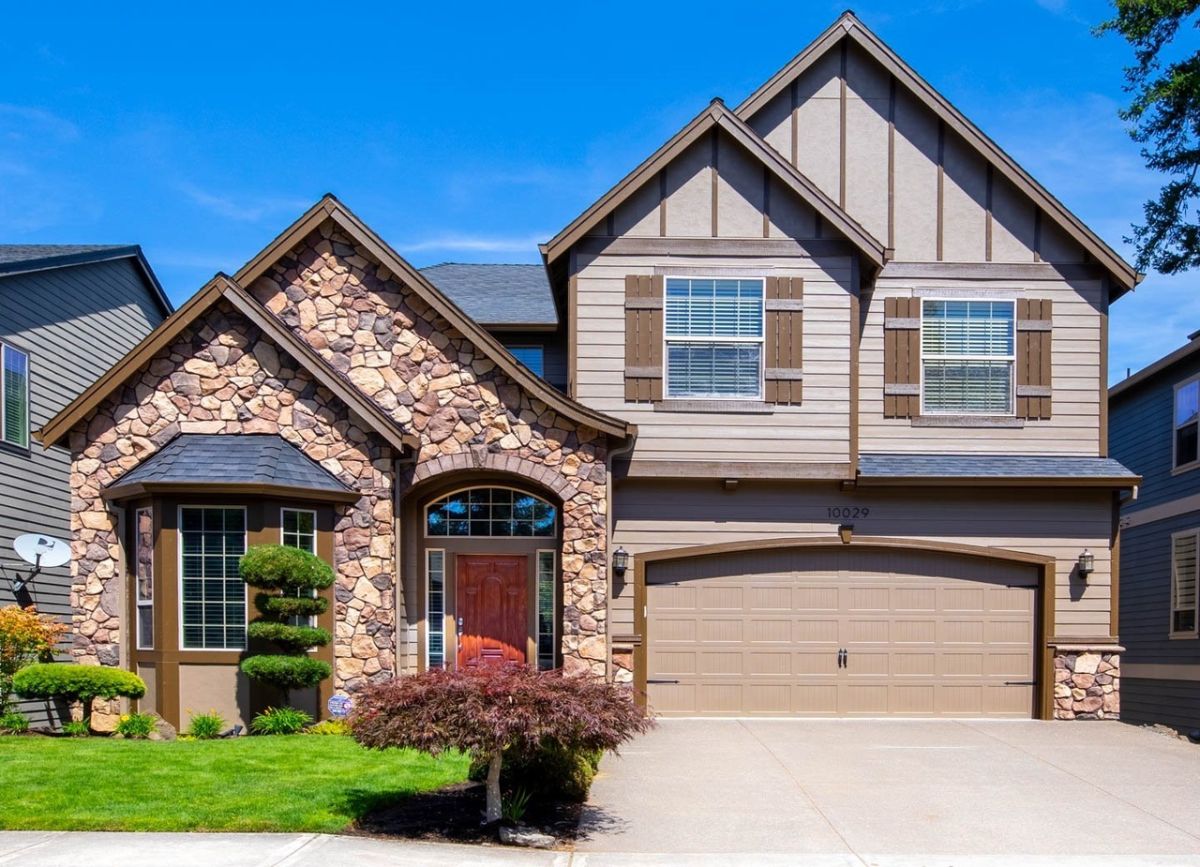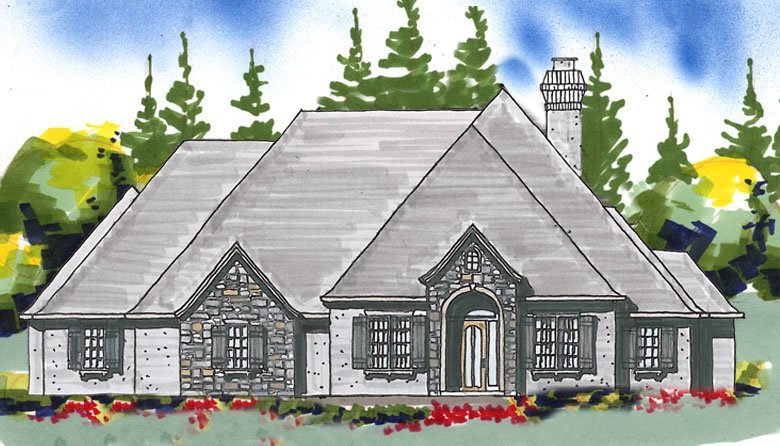Traditional, Transitional, and French Country Designs are in the Europa Plan. Here is a magnificent luxury home with amazing Tudor good looks and a voluminous open great room space. Tons of natural light infuse this entire plan from all sides, making it a delight to behold. The thoughtfully designed bottom floor features a mudroom adjacent to the utility and kitchen, a large island kitchen along with a private den that could double as a bedroom suite. Upstairs is a positively royal master suite with a walk in closet that should satisfy even the most prolific clothes horse. All of this wrapped up in an efficient, time honored architectural design that feels strong, secure and luxurious.










