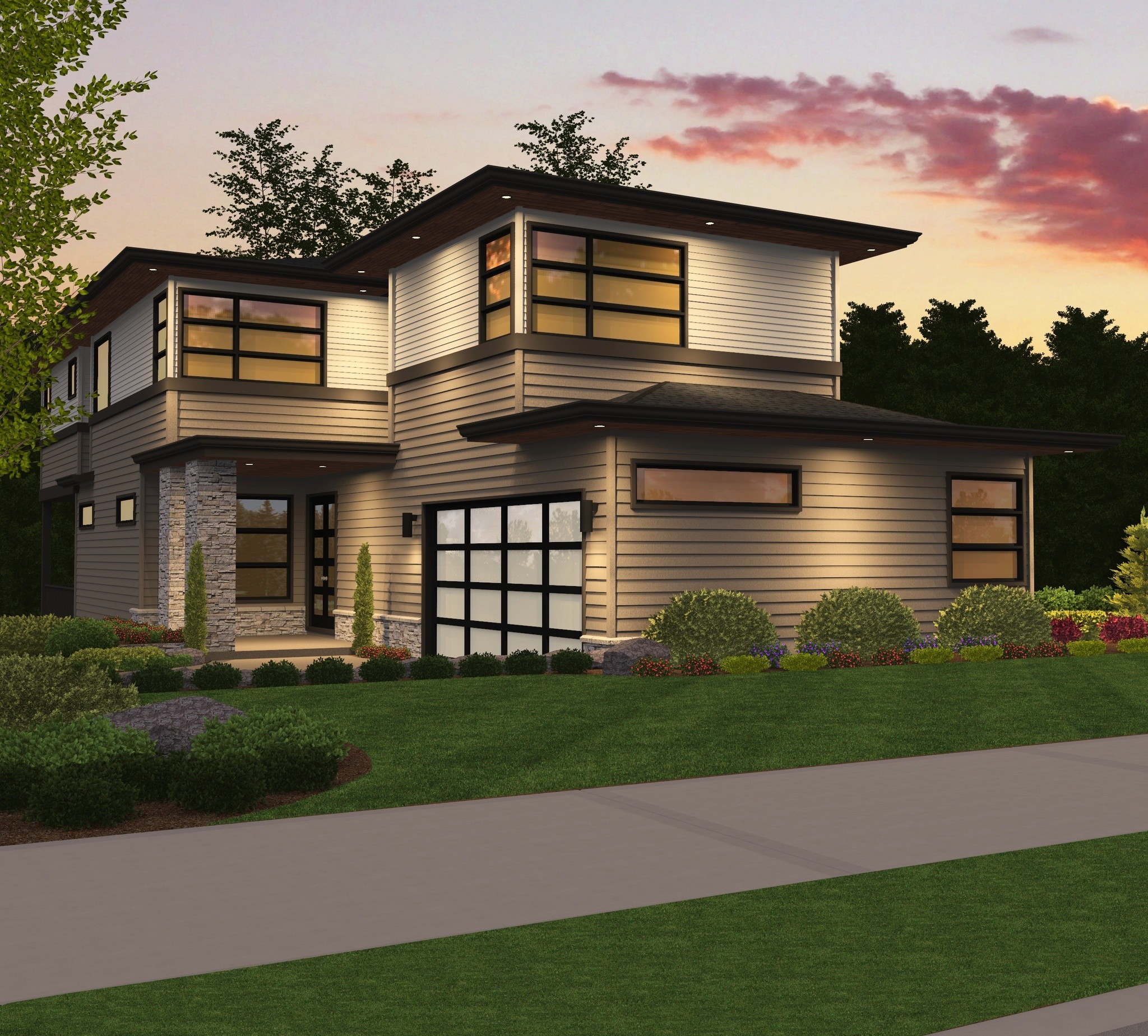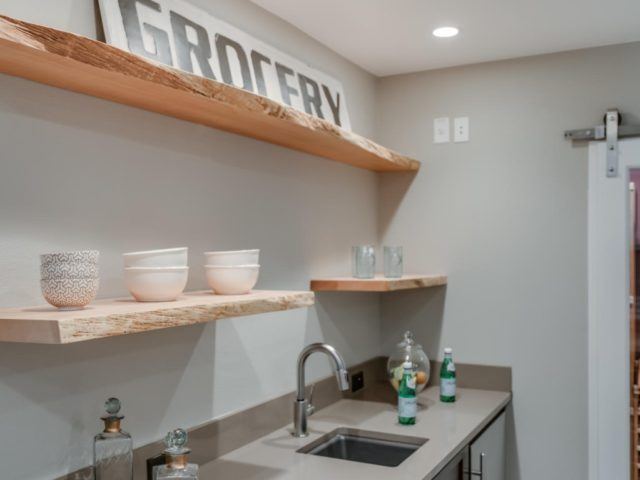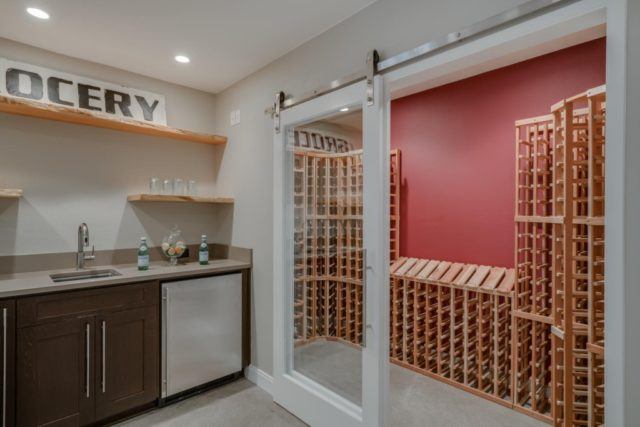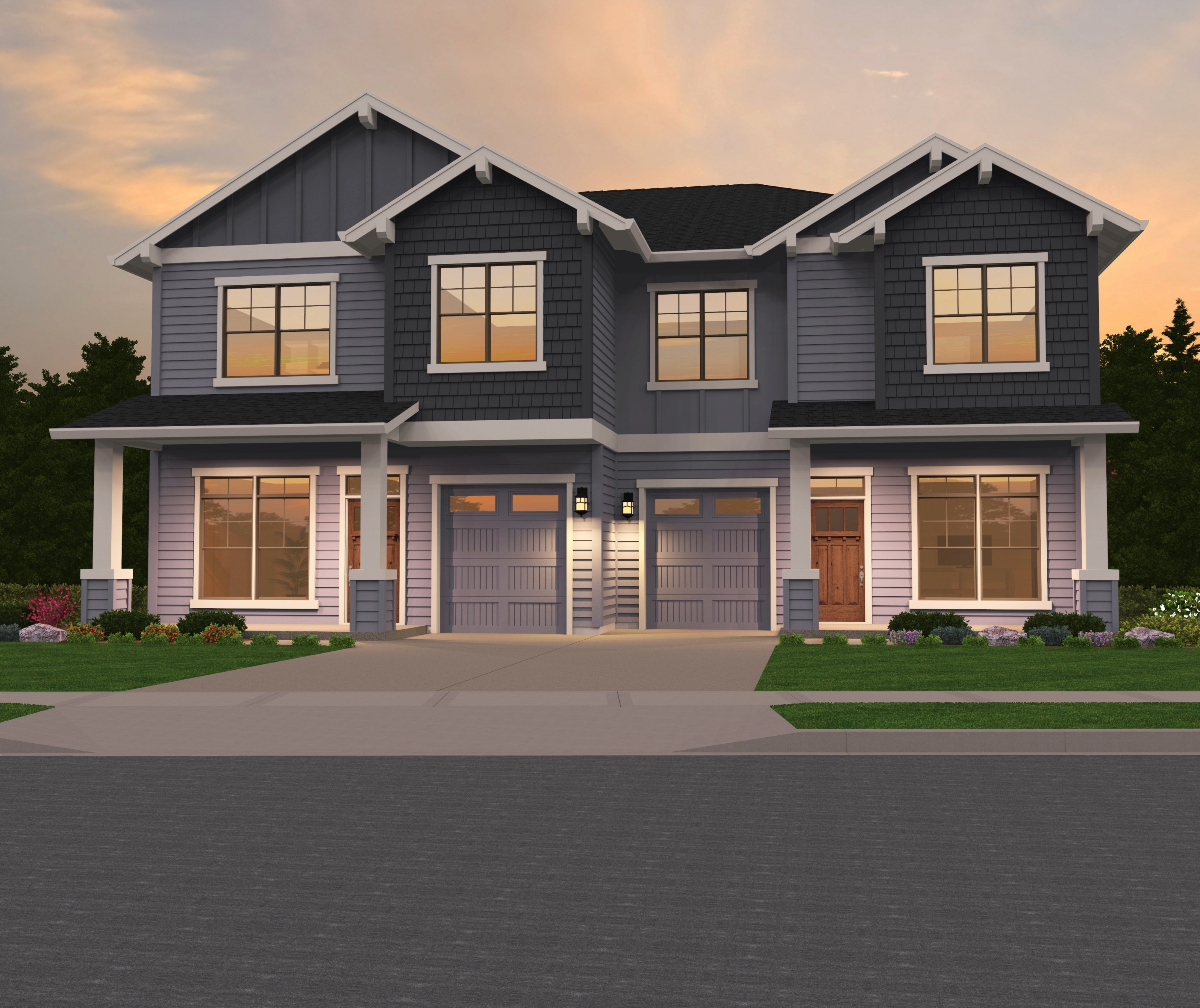Macy – 2 Story Narrow House Plan
MF-3444
Fabulous 2 Story Narrow House Plan
For those looking for a ready-to-go, easy living, family-oriented setup, this 2 story narrow house plan is for you. An understated yet striking exterior provides the backdrop for a stellar floor plan, with 6 bedrooms (including two suites), 3.5 bathrooms, and a fantastic bonus room among the highlights.
Enter the home via the covered porch, and see a large study on your right. The study includes a walk-in closet, so should you need this to convert to a bedroom, you’ll have no issues. Further ahead you’ll pass a powder room, the staircase, and an under-stair storage closet. Before you you’ll find the heart of the home, with the large great room, dining nook, and kitchen all connected in an open concept format. Not to be missed is the full guest suite behind the kitchen, complete with a walk-in closet and a full en suite bathroom. The great room offers large view windows out the covered patio, which itself is accessed via the nook.
Take a quick trip upstairs to find where we tucked the rest of the bedrooms. There are four bedrooms upstairs, along with the laundry room and a fantastic vaulted bonus room. A full bathroom serves the guest bedrooms, while the primary bedroom suite includes its own bathroom and generous walk-in closet (its worth noting that all of the bedrooms in this home include walk-in closets, so no one has to fight over a bedroom!). Speaking of the primary suite, it includes rear facing view windows, a stepped ceiling for drama and atmosphere, and dual sinks, separate tub and shower, and private toilet in the bathroom.
We are able to accommodate a variety of requests to modify our designs, just write to us through our contact page here to get the process started. If you’d like to view more of our 2 story narrow house plans, click the link here.

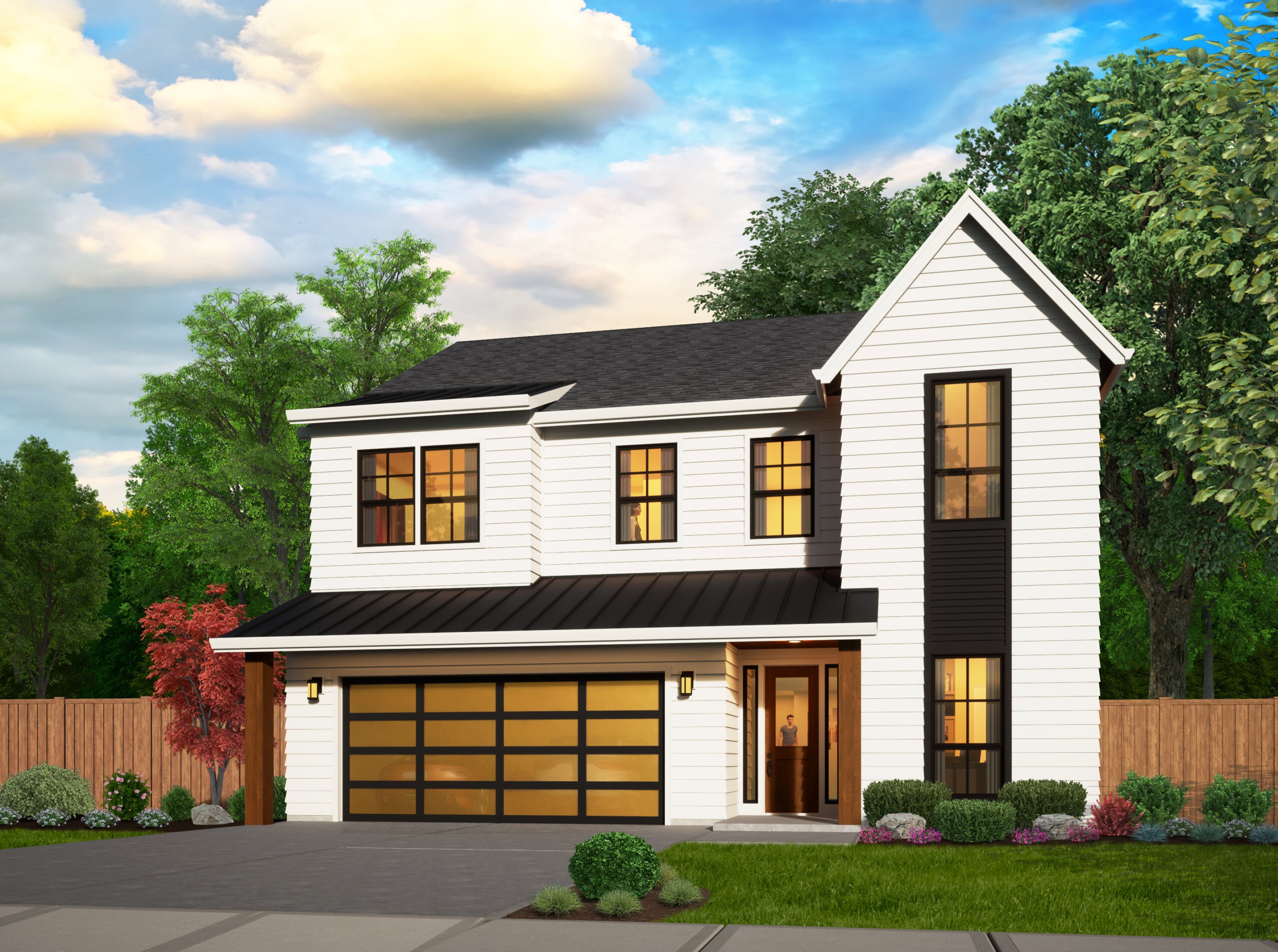
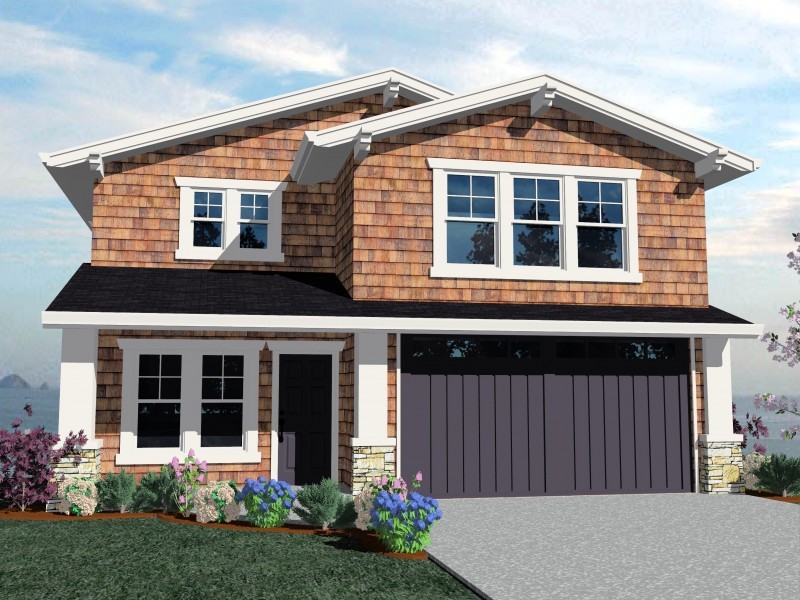
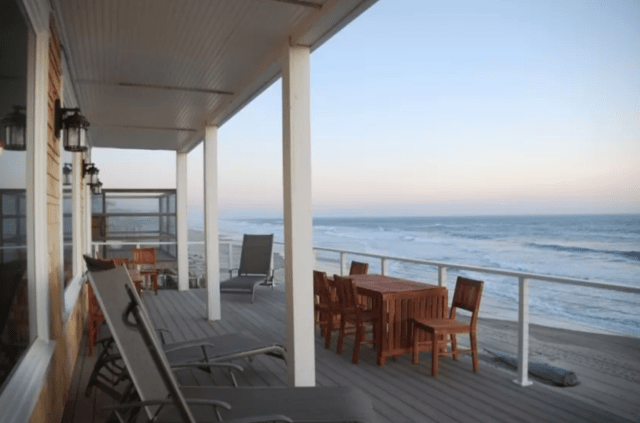 The perfect vacation house plan, allowing overnight quarters for at least a dozen people. This beautiful
The perfect vacation house plan, allowing overnight quarters for at least a dozen people. This beautiful 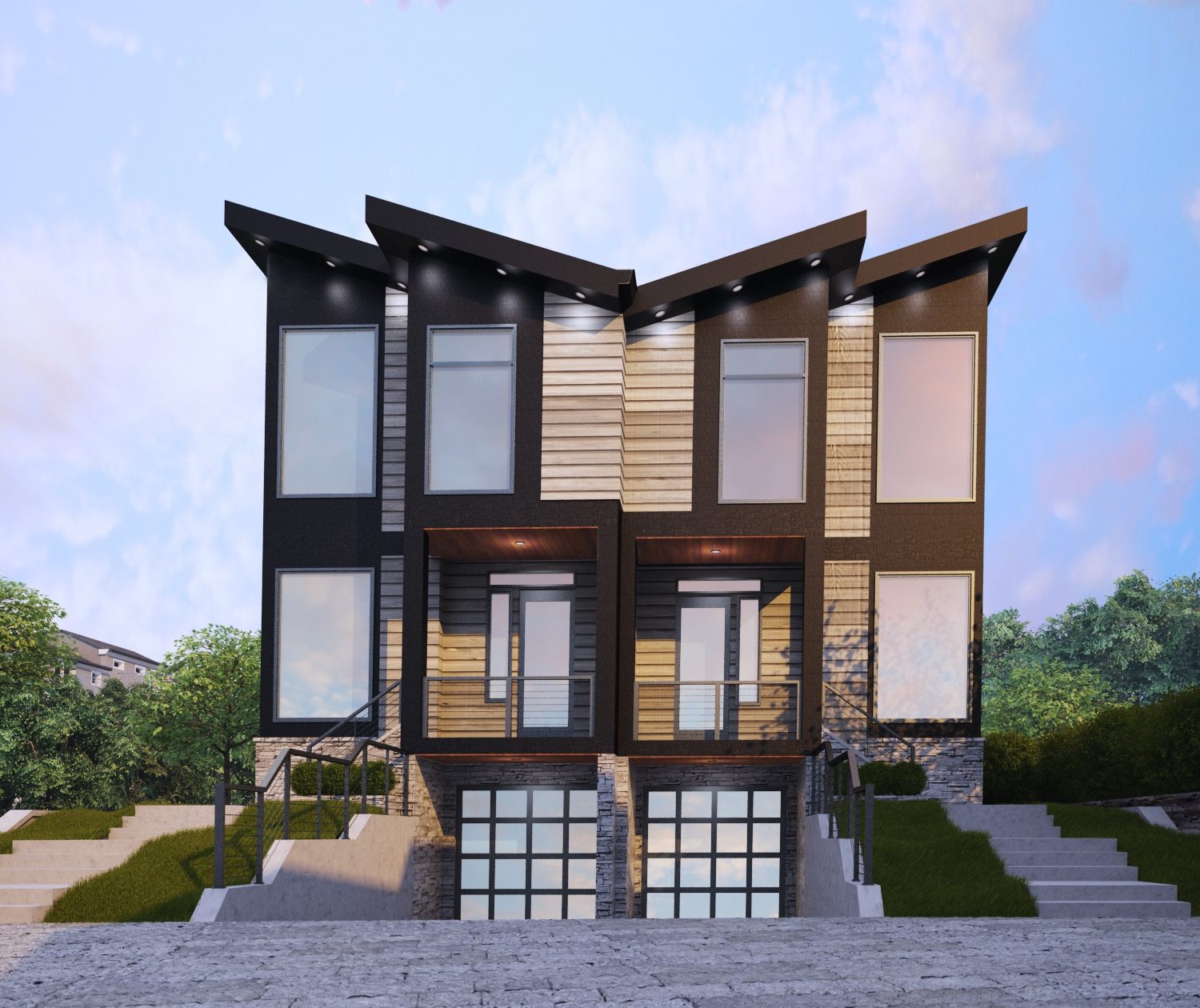
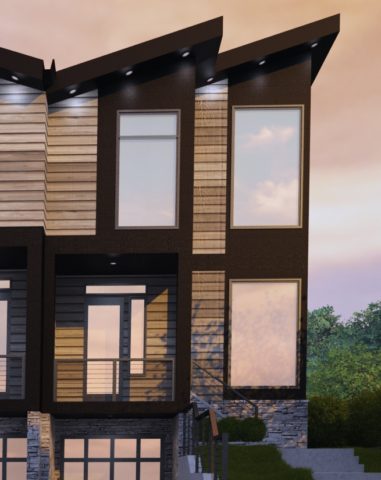 With exciting and rakish roof lines, these three story modern townhouses will instantly freshen up whatever area they are built-in. You enter the home directly into the living room, proceed through to the dining room, and arrive in the kitchen. At the rear of the main floor, you’ll find a nook, small patio, and the den. Upstairs you’ll find the master suite and two additional bedrooms. The master bath is designed for efficiency of space as well as privacy. Features include a large walk-in closet, side by side sinks, and a private toilet. On the lower floor, there is a large storage space, one car garage, and a closed trash area.
With exciting and rakish roof lines, these three story modern townhouses will instantly freshen up whatever area they are built-in. You enter the home directly into the living room, proceed through to the dining room, and arrive in the kitchen. At the rear of the main floor, you’ll find a nook, small patio, and the den. Upstairs you’ll find the master suite and two additional bedrooms. The master bath is designed for efficiency of space as well as privacy. Features include a large walk-in closet, side by side sinks, and a private toilet. On the lower floor, there is a large storage space, one car garage, and a closed trash area.