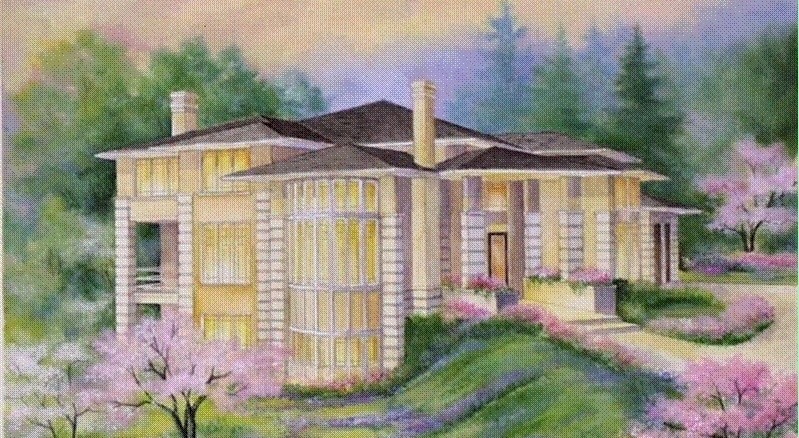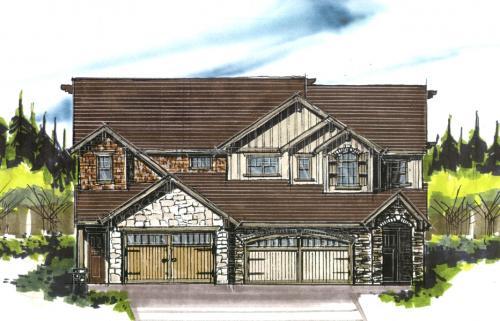Eastridge 3
1474
This wonderful townhome design can be built in any number of units from a single to as many as a dozen or more. We have a version of this plan with the master bedroom to the back as well as this front view version. You get it all here within the walls of this beautiful and practical design. There are 9 foot ceilings on all floors and bright open space throughout. The rich tudor styling is also quite notable.












