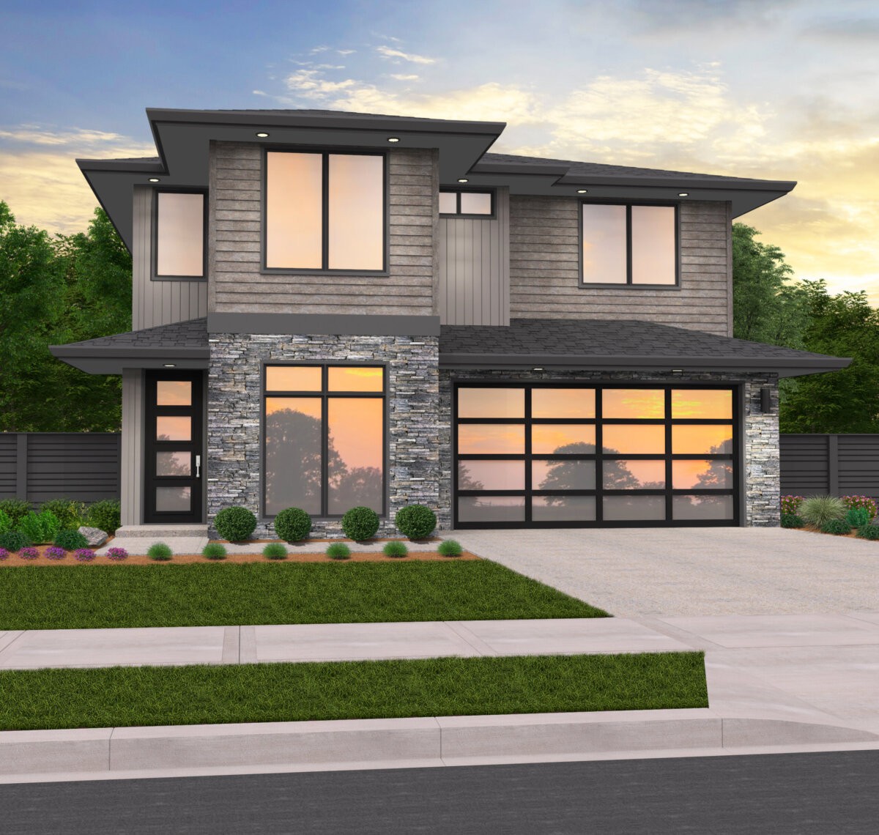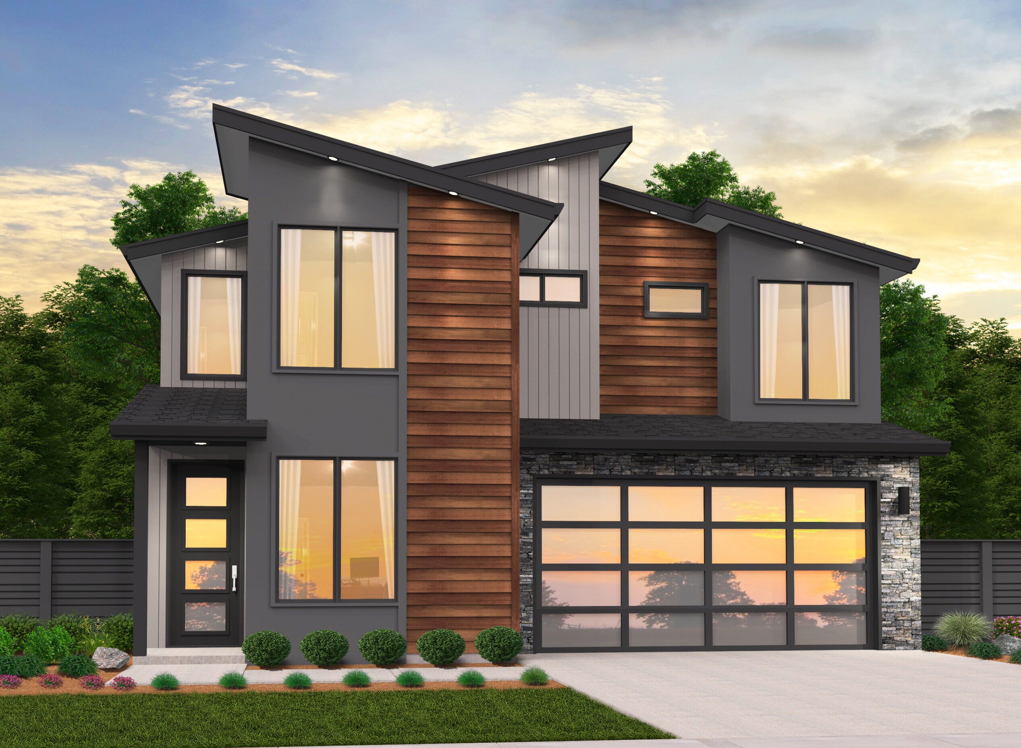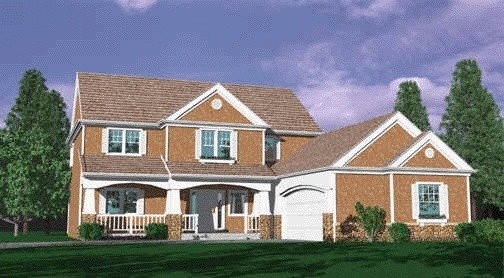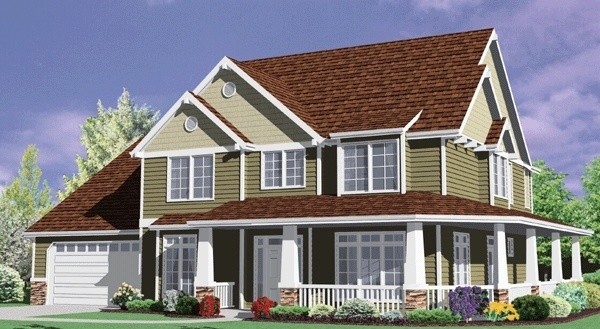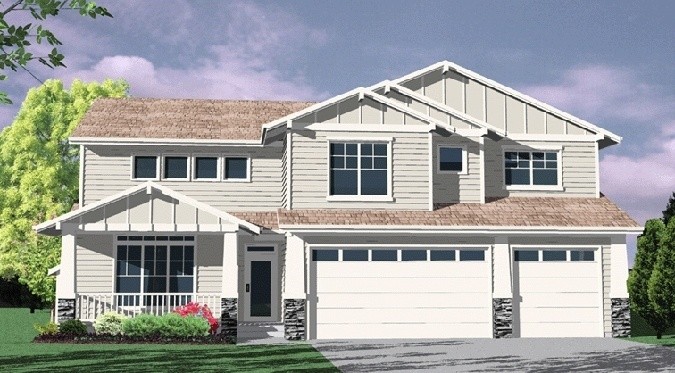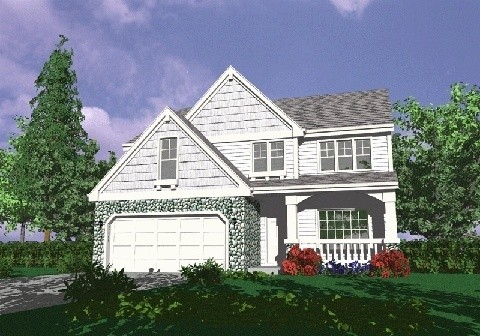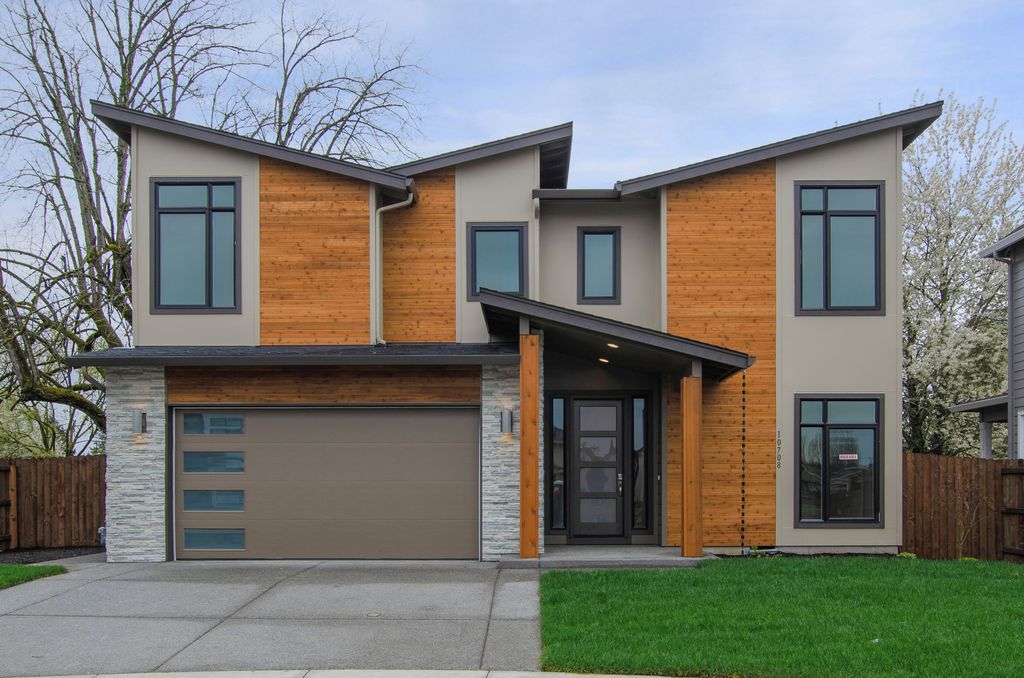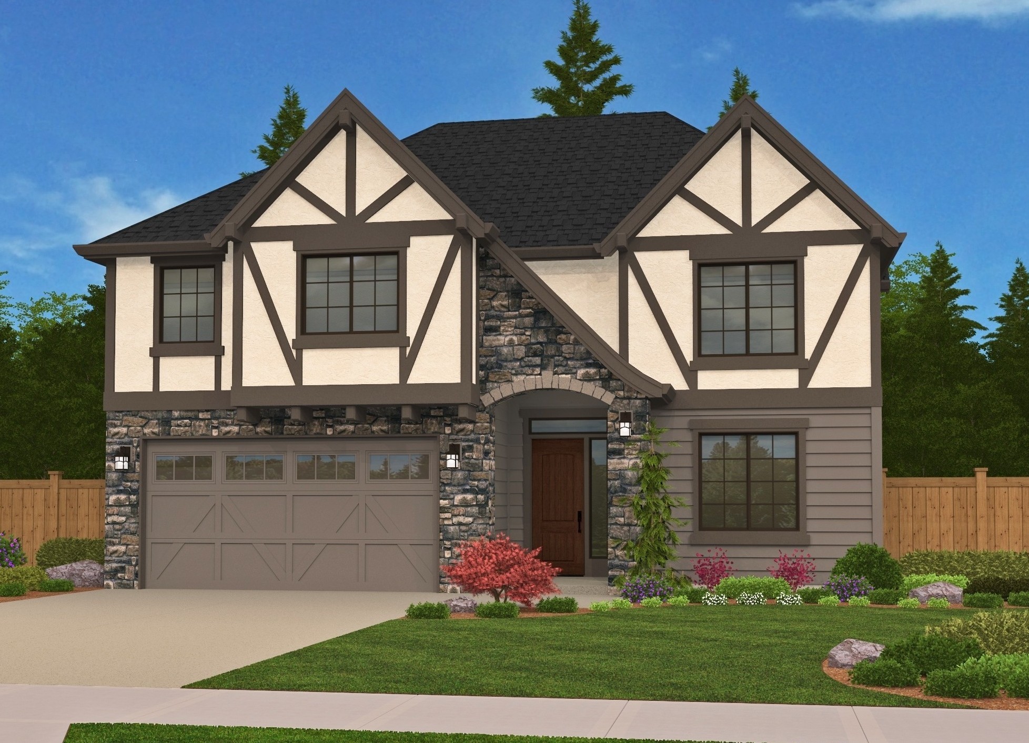Riverside – Narrow Modern 2 Story Great Room MM-2545-B
MM-2545-B
Modern Prairie House Plan
With Riverside, we have blended two of our most popular styles to create a lovely modern prairie house plan. The main floor of this is wonderfully open and includes a two-story great room, a dining room, AND a nook, as well as a walk-in pantry, main floor utility room, and fireplaces both indoors and outdoors. There is also a den/flex room at the front of the home that has a pocket door to the hallway, allowing semi-private access to the closet and half bath. Access to the garage is through a small mudroom off the kitchen next to the utility room. The upper floor of this home is where you will find the remaining three bedrooms. The master suite is accessed via a private hallway and sits at the rear of the home for maximum privacy. The additional two bedrooms are at the front of the home and share a full bath between them that has dual entry both from the hallway and the third bedroom.
Achieving homeownership shouldn’t be a challenge. Begin your journey by exploring our website’s range of customizable house plans. If any of these designs inspire you to add your personal touch, get in touch with us. Together, we’ll explore endless possibilities, blending your vision with our expertise.
This home is not available in King or Pierce counties in the state of Washington.

