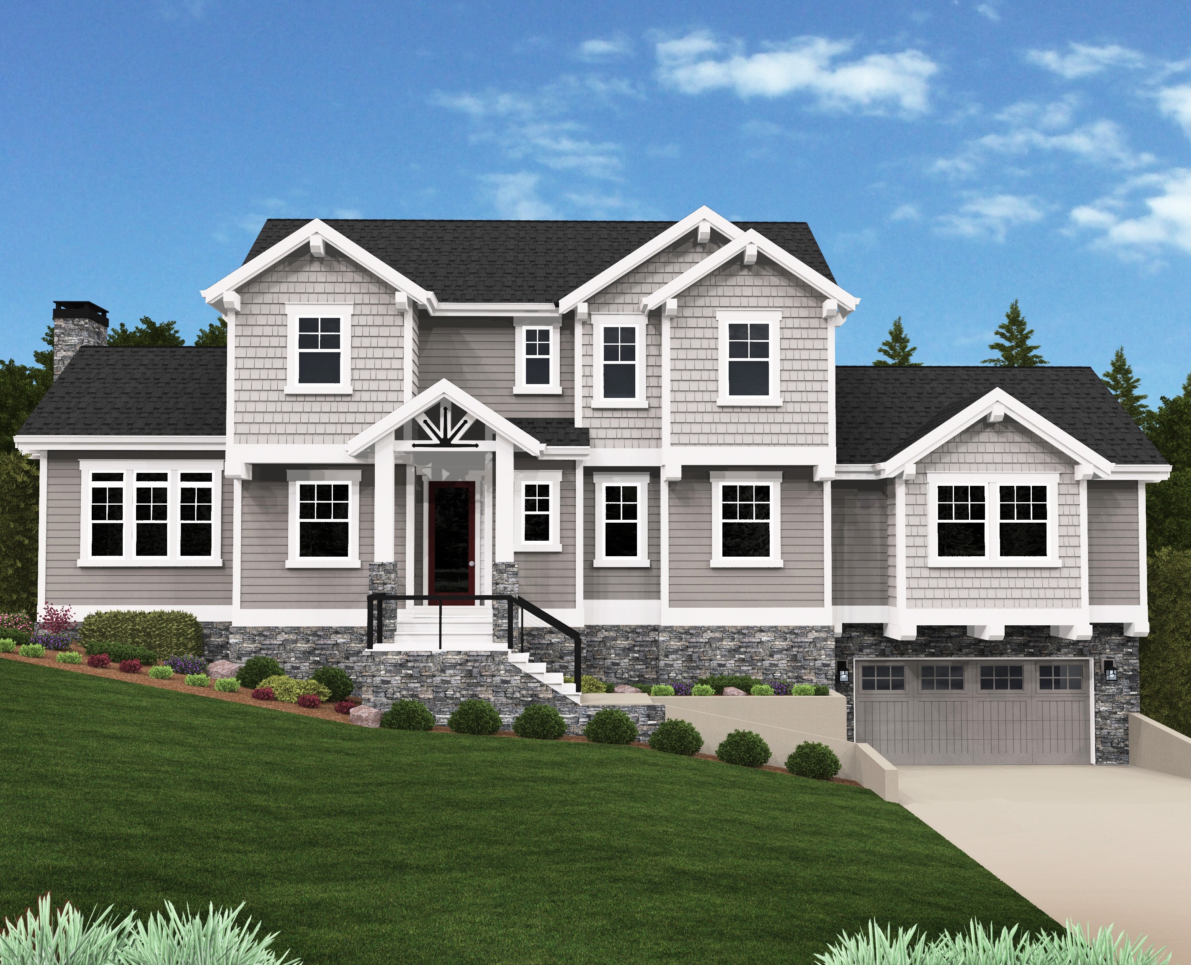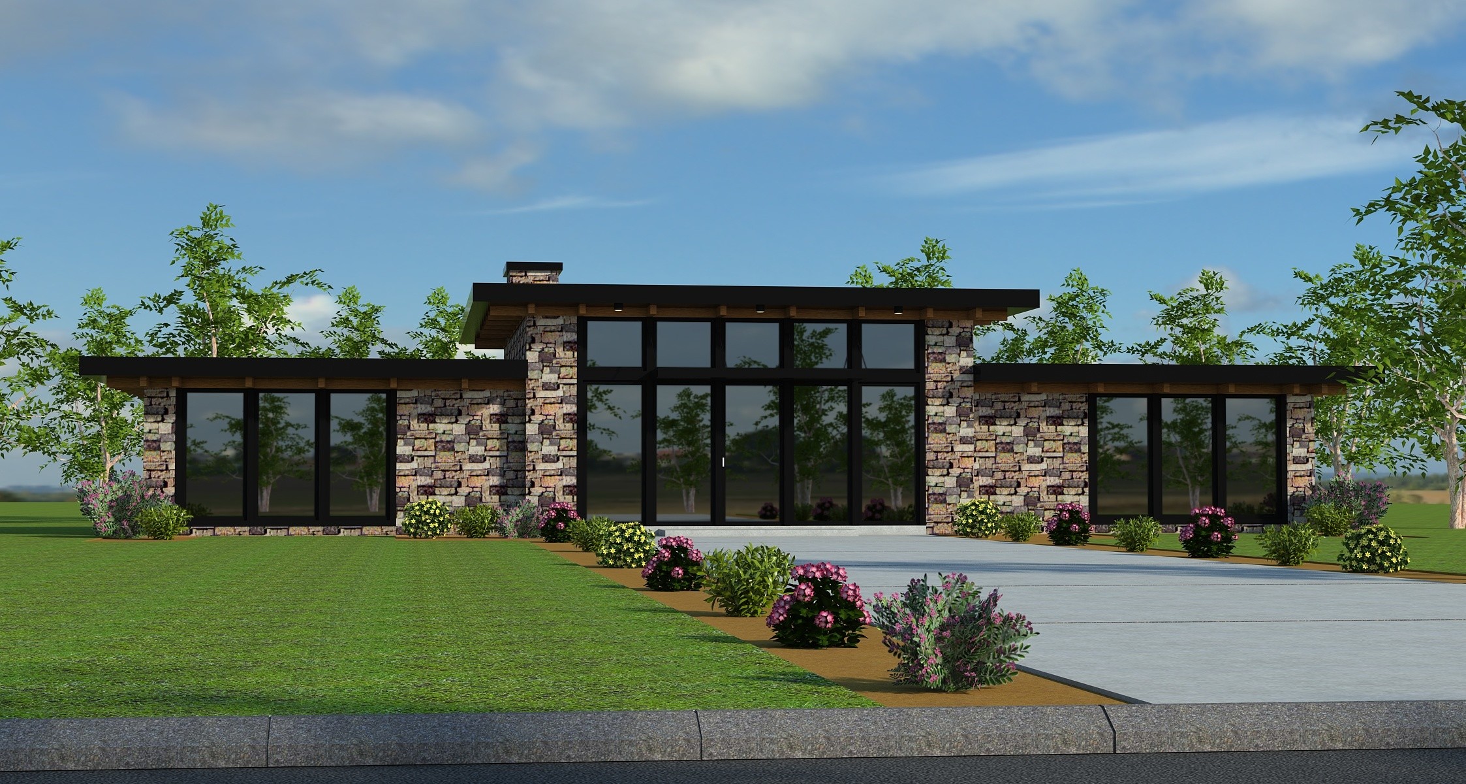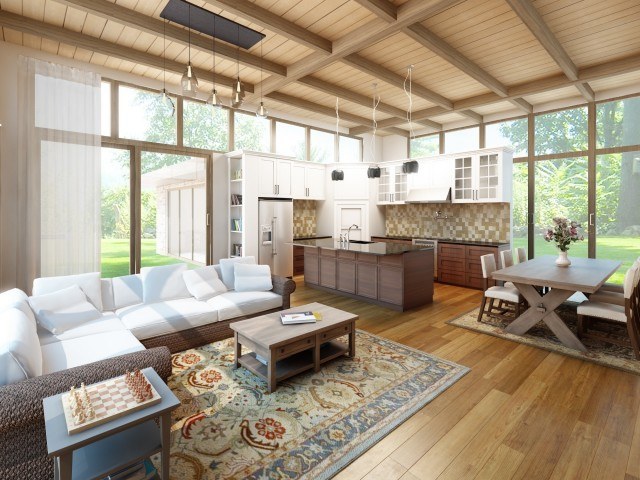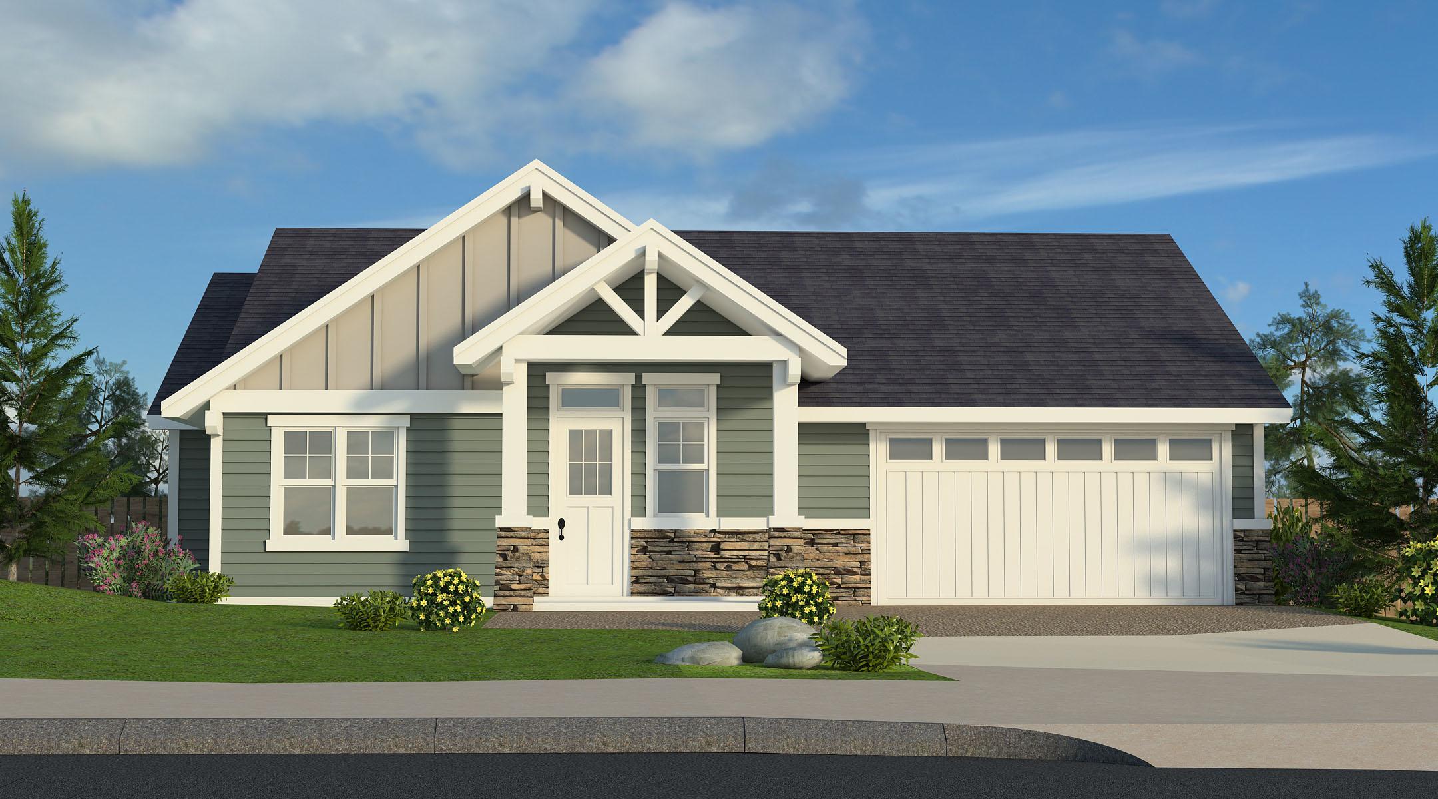Modern Home Design One Story Casita Tall ceilings 4 Bd – X-18-A
X-18-A
Crisp Modern Shed Roof House Plan with Sass
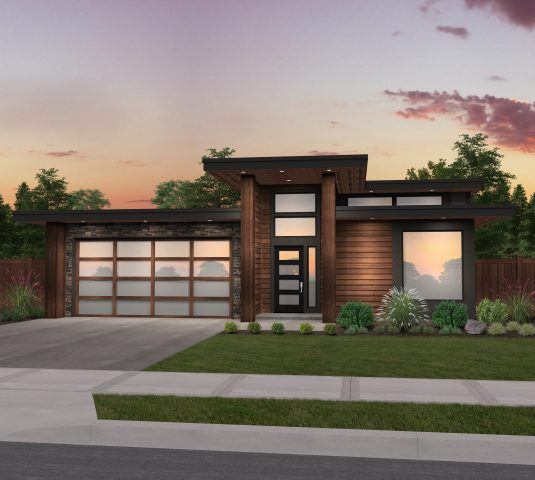 This carefully composed modern shed roof house plan features a crisp and clean style with a very popular layout. Through the foyer you’ll find one of our signature Casitas, with a full bath adjacent. From there you arrive at the dining room (complete with 12′ ceilings) which leads elegantly into the large entertainment kitchen and great room (also 12′ ceiling). The great room leads to the master suite, as well as 20’x8′ covered outdoor living space. This is our flagship special design for 2018 and it is a house plan you will fall in love with.
This carefully composed modern shed roof house plan features a crisp and clean style with a very popular layout. Through the foyer you’ll find one of our signature Casitas, with a full bath adjacent. From there you arrive at the dining room (complete with 12′ ceilings) which leads elegantly into the large entertainment kitchen and great room (also 12′ ceiling). The great room leads to the master suite, as well as 20’x8′ covered outdoor living space. This is our flagship special design for 2018 and it is a house plan you will fall in love with.
Selecting the right house plan is a vital step in shaping your ideal living environment. Explore our diverse portfolio of customizable house plans, and if you see designs you’d like to customize, don’t hesitate to get in touch. Together, we can create a design that perfectly aligns with your needs and reflects your personal style. Explore our website for more options and inspiration.

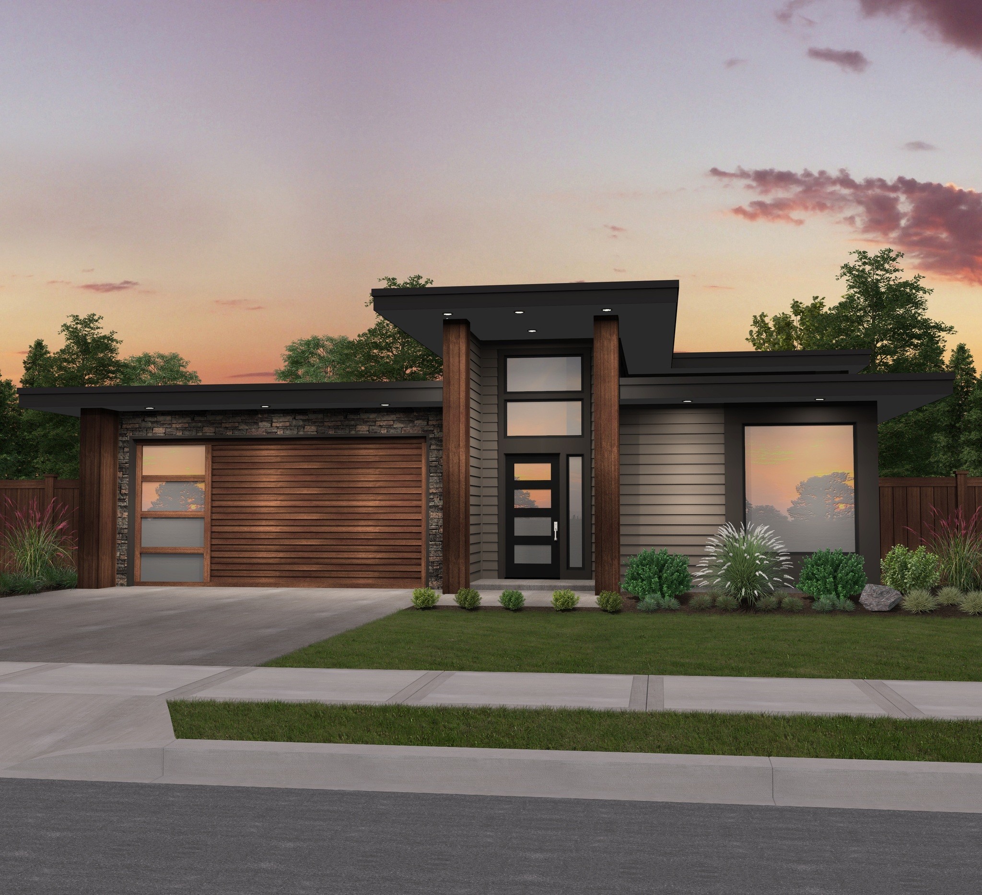
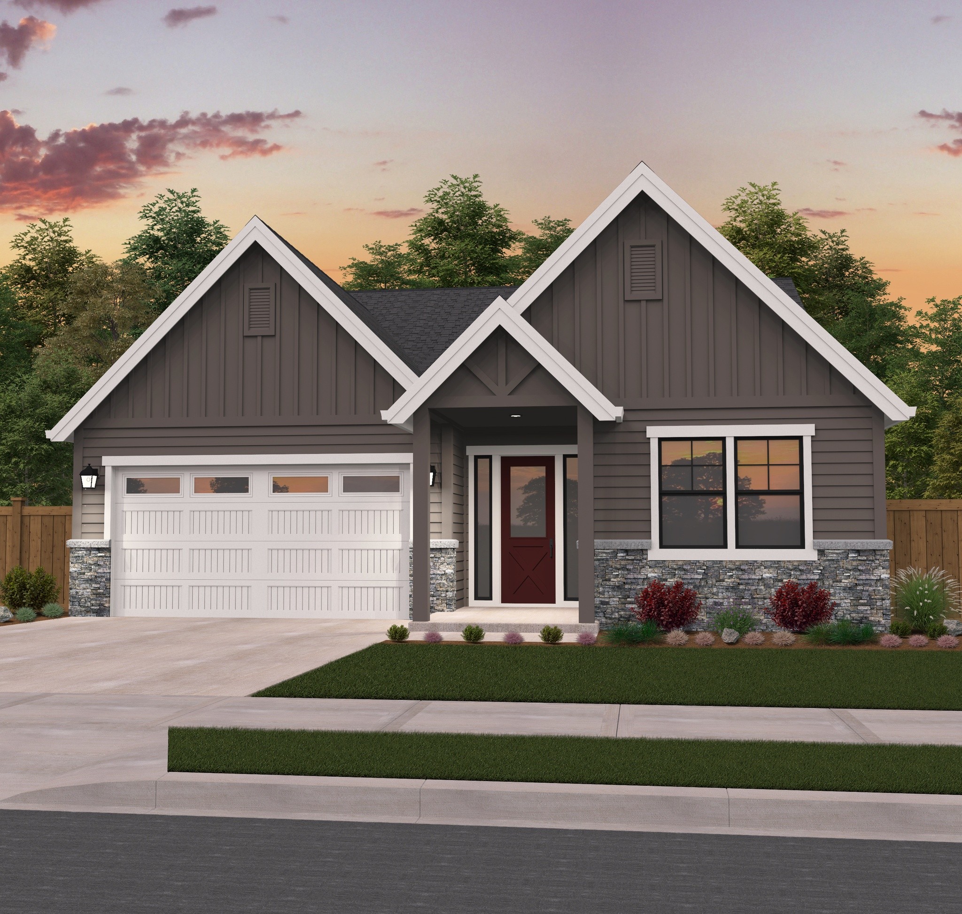
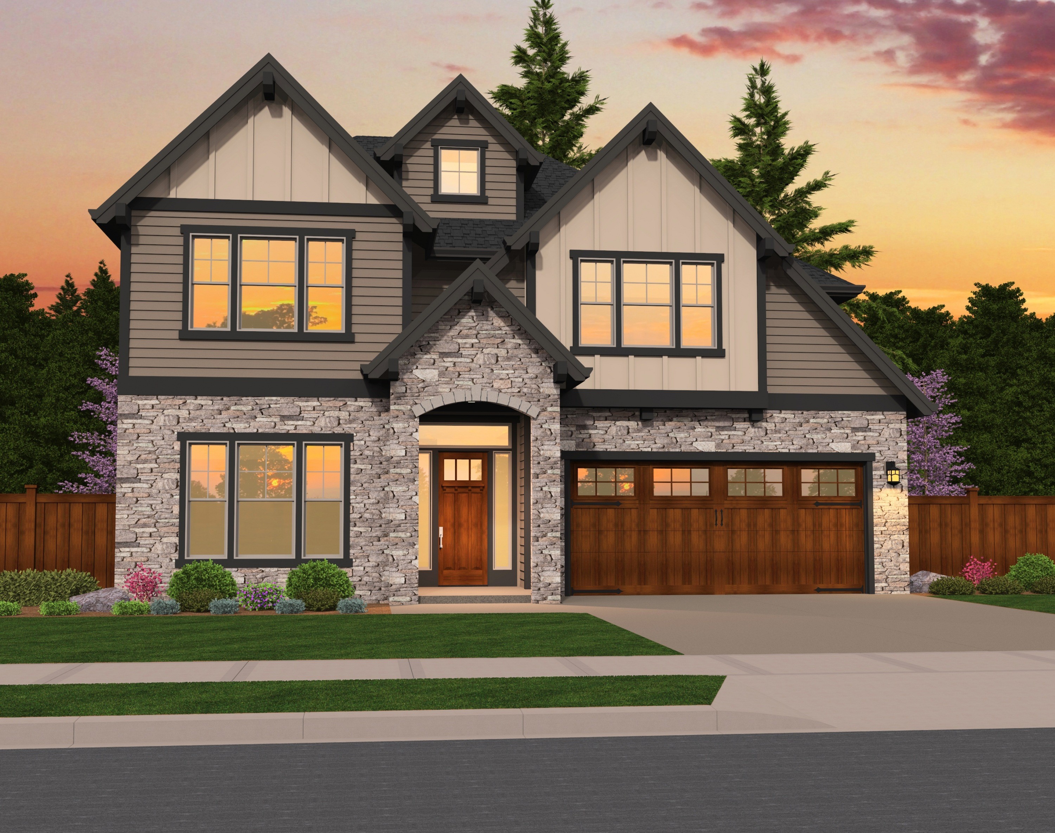

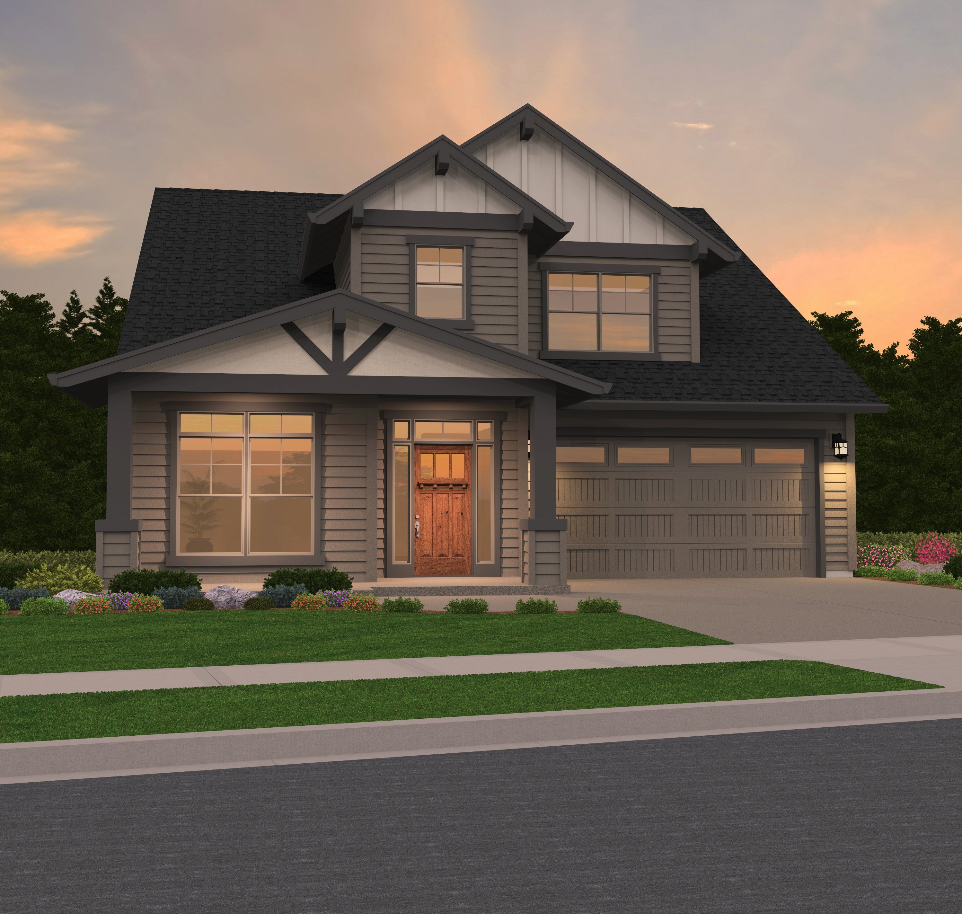
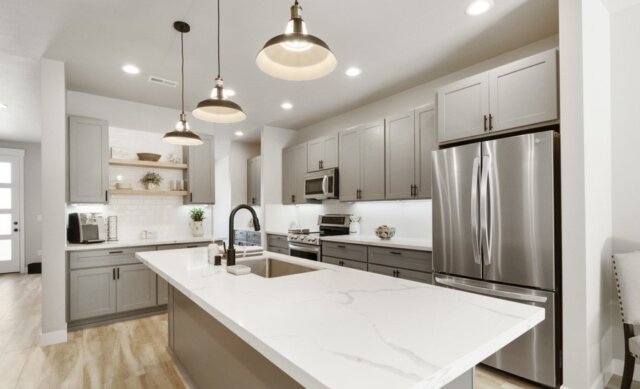 This
This 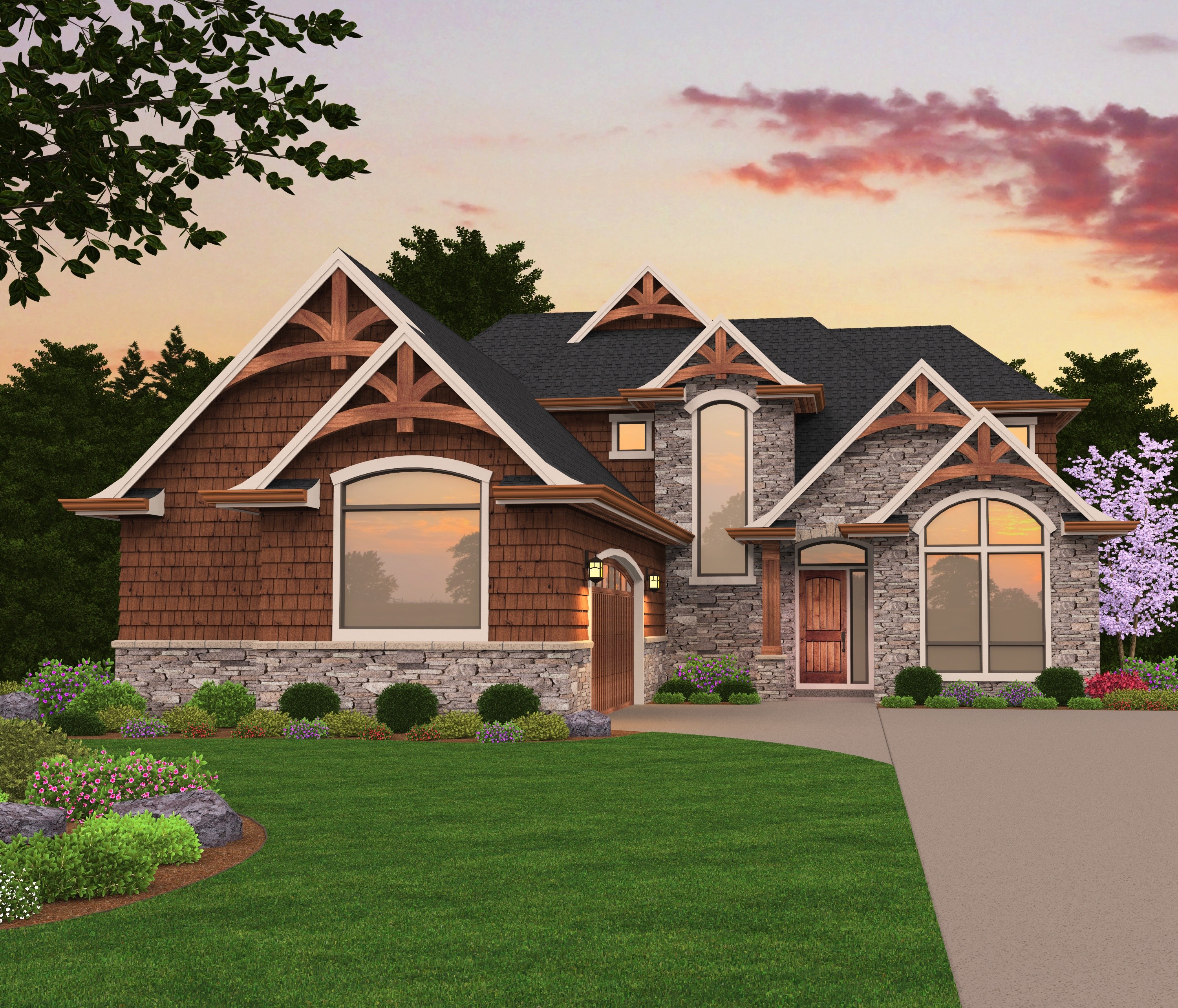
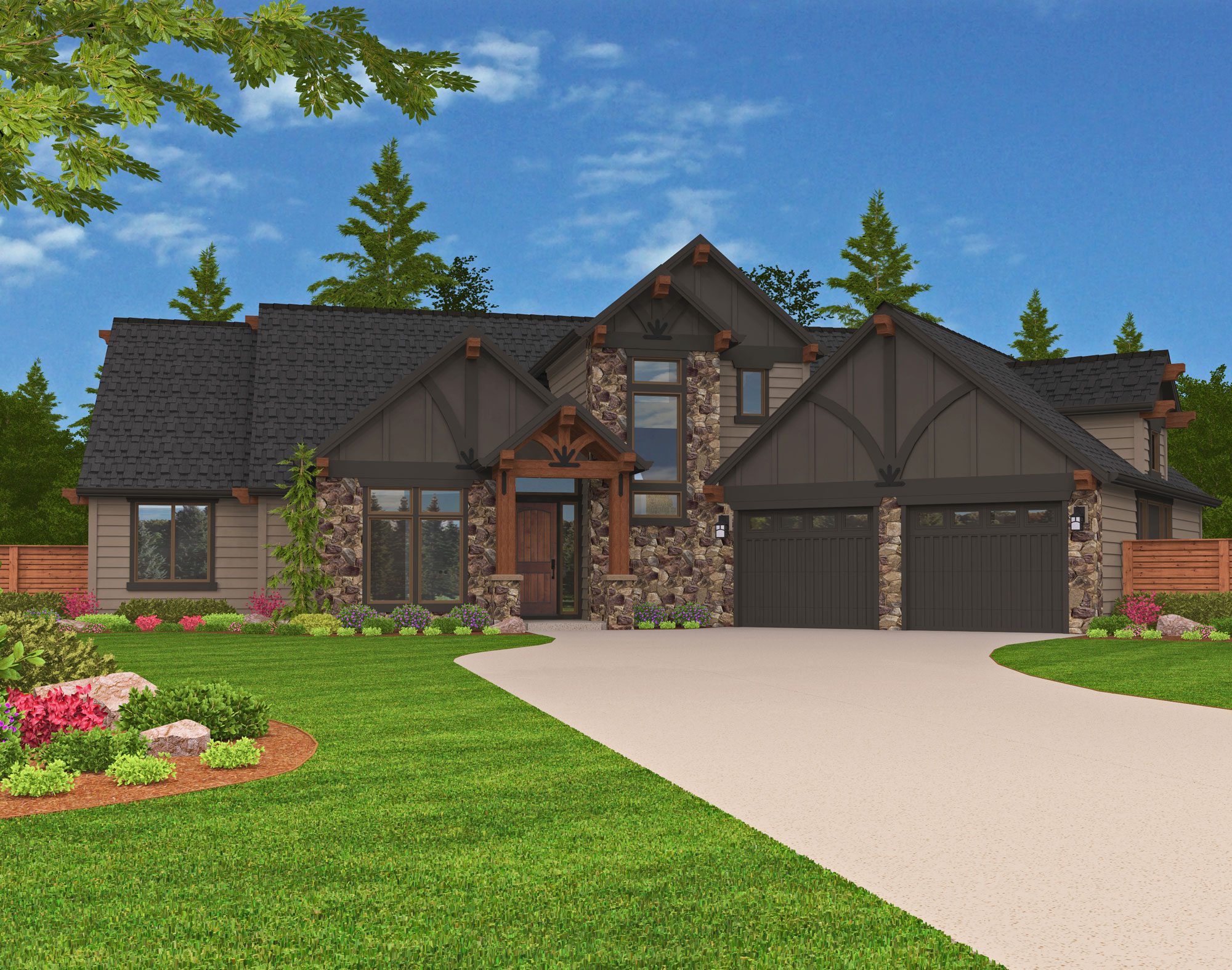

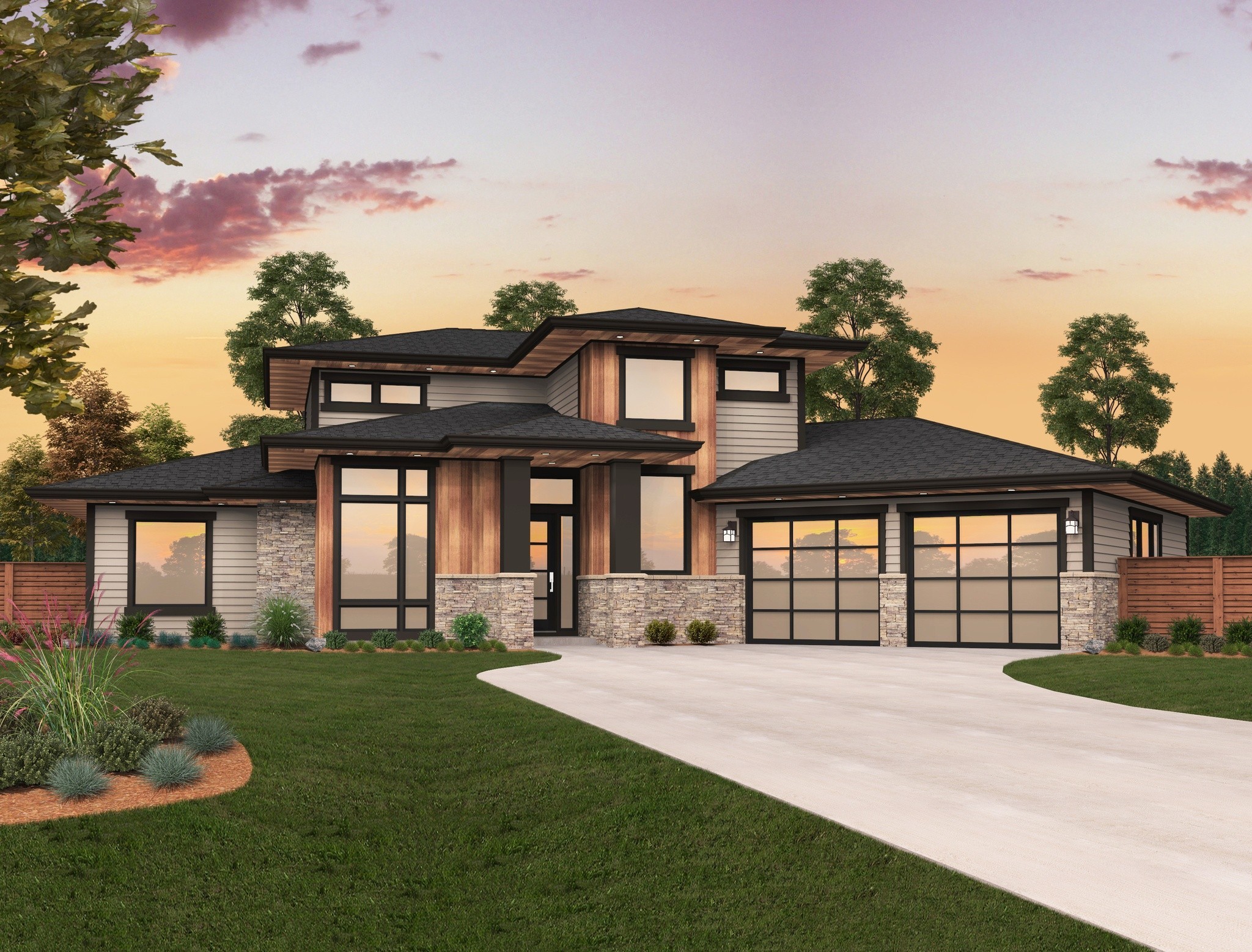
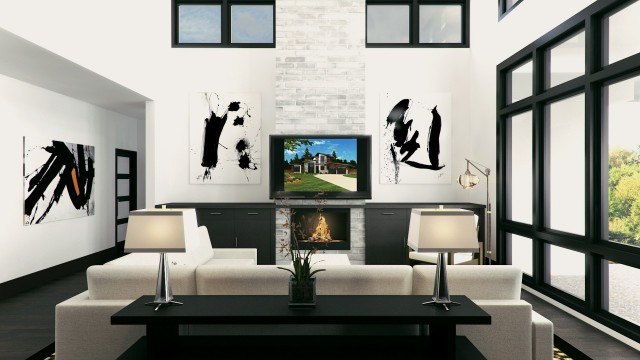 A
A 